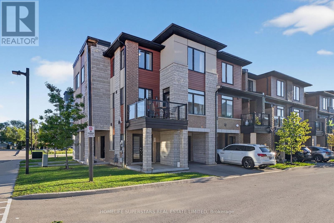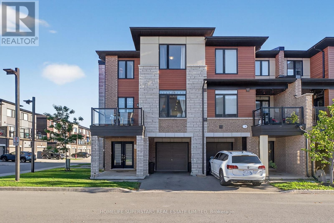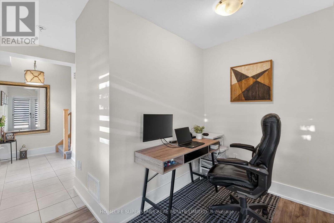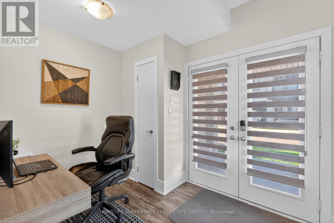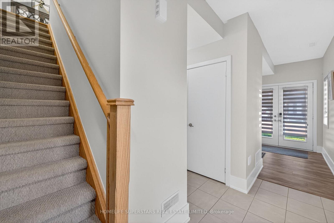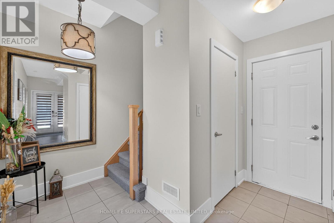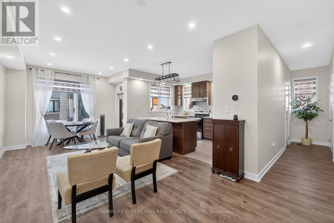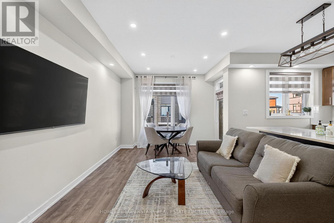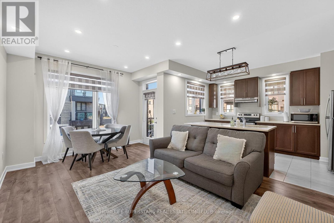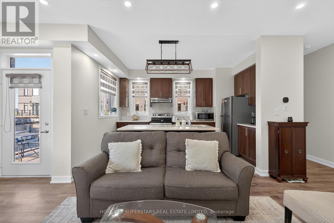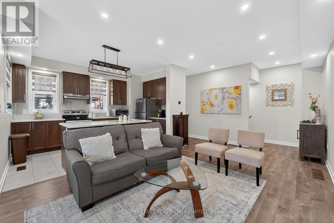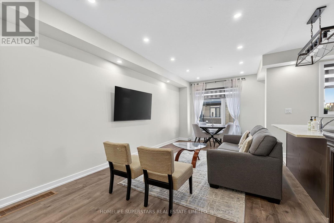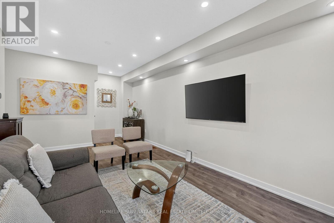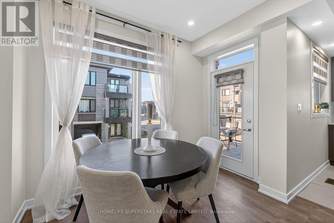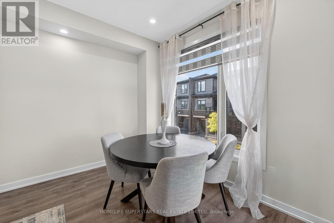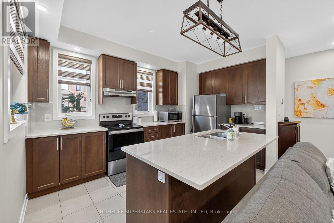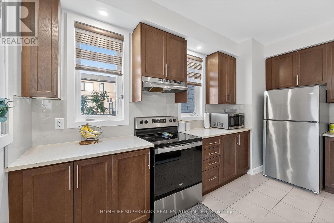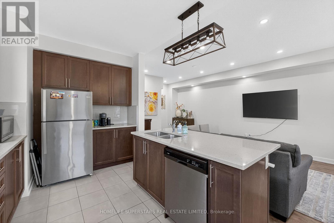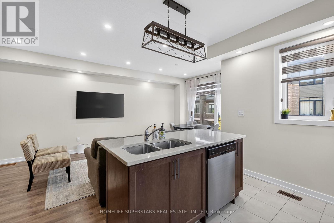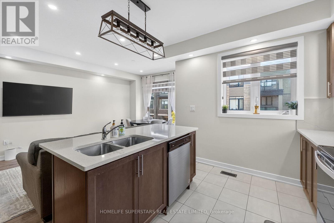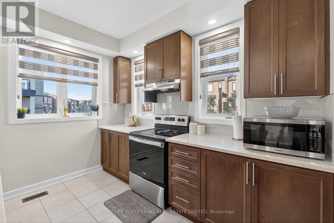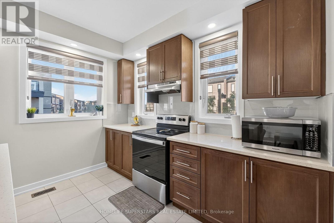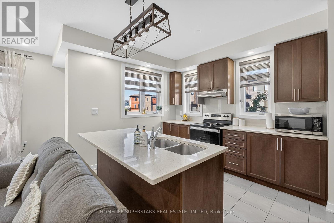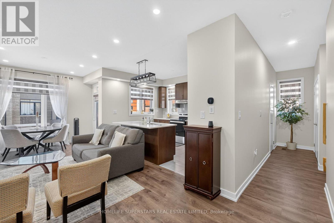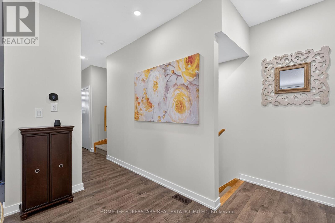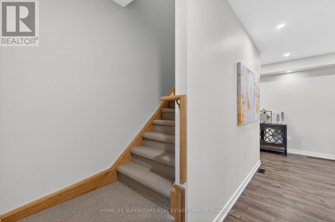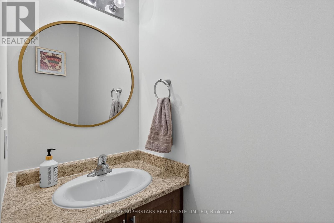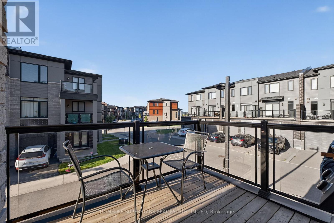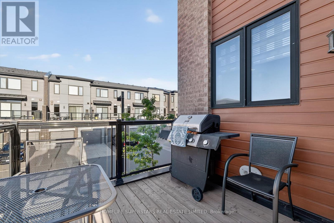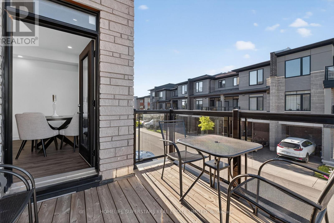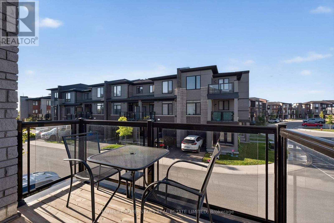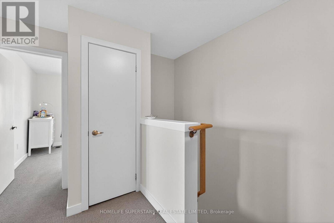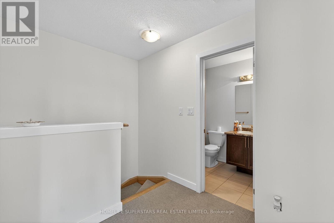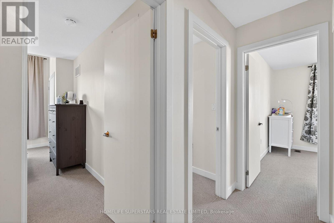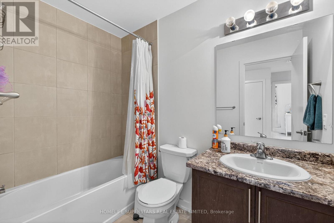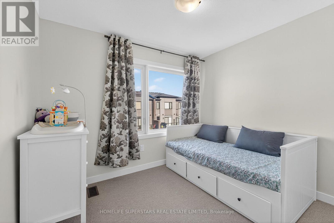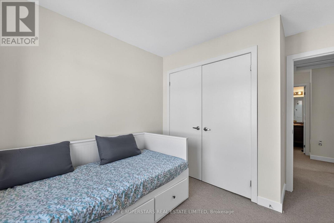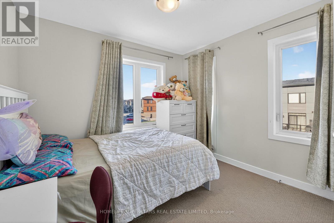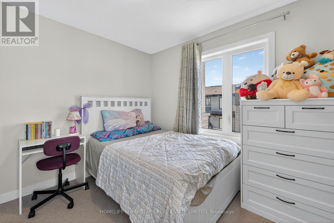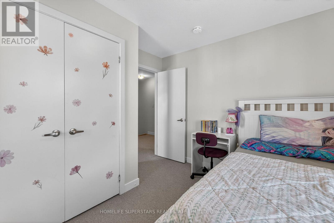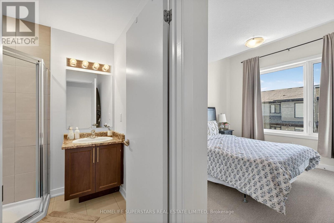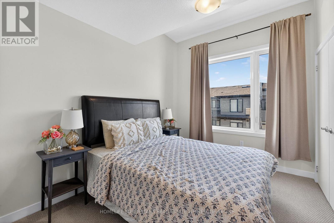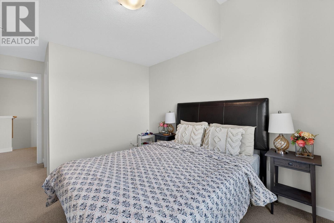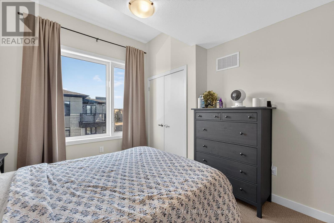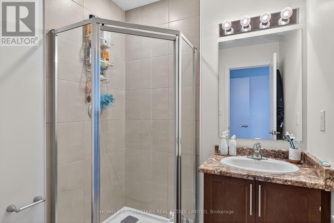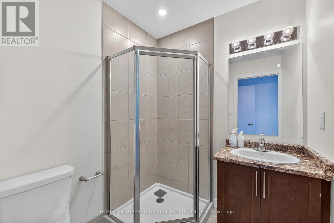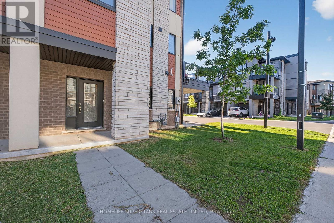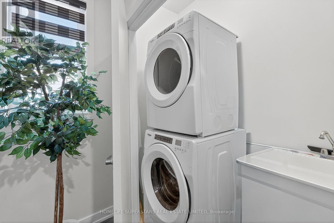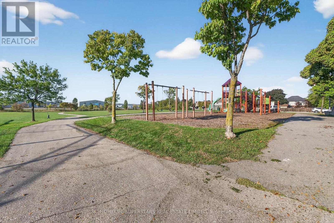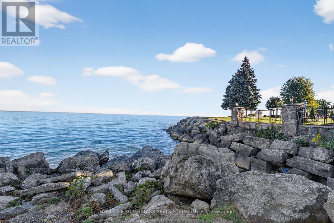130 - 590 North Service Road Hamilton, Ontario L8E 0K5
$669,000Maintenance, Parcel of Tied Land
$117 Monthly
Maintenance, Parcel of Tied Land
$117 MonthlyJust a short walk to the lake Ontario, Modern Amenities, Recreation living Welcome to 590 North Service Rd. South of QEW, One of largest Corner-Unit townhouse, over 1500 sqft above ground, bright & spacious, 3 bedroom+ den, 3 bath, tons of upgrades, freshly painted, upgraded modern kitchen, The sun-filled living and dining area opens to a private balcony, The functional den/office nook offers the perfect setup for working from home, Single car garage and a driveway, As a corner unit, the ground-level foyer offers two separate entrances for added flexibility. Ideally located near shops, restaurants, parks, the harbor, sports facilities, the GO Station, and major highways - and just a short walk to the lake - this well-maintained home is move-in ready and truly a must-see! (id:60365)
Property Details
| MLS® Number | X12457394 |
| Property Type | Single Family |
| Community Name | Lakeshore |
| AmenitiesNearBy | Hospital, Marina, Park, Public Transit, Schools |
| EquipmentType | Water Heater - Tankless |
| Features | Flat Site, Carpet Free |
| ParkingSpaceTotal | 2 |
| RentalEquipmentType | Water Heater - Tankless |
| ViewType | Lake View, View Of Water |
Building
| BathroomTotal | 3 |
| BedroomsAboveGround | 3 |
| BedroomsBelowGround | 1 |
| BedroomsTotal | 4 |
| Age | 0 To 5 Years |
| Appliances | Oven - Built-in, Water Heater - Tankless, Dishwasher, Dryer, Microwave, Hood Fan, Stove, Washer, Window Coverings, Refrigerator |
| ConstructionStyleAttachment | Attached |
| CoolingType | Central Air Conditioning |
| ExteriorFinish | Brick |
| FlooringType | Ceramic, Laminate, Carpeted |
| FoundationType | Concrete |
| HalfBathTotal | 1 |
| HeatingFuel | Natural Gas |
| HeatingType | Forced Air |
| StoriesTotal | 3 |
| SizeInterior | 1500 - 2000 Sqft |
| Type | Row / Townhouse |
| UtilityWater | Municipal Water |
Parking
| Attached Garage | |
| Garage |
Land
| Acreage | No |
| LandAmenities | Hospital, Marina, Park, Public Transit, Schools |
| Sewer | Sanitary Sewer |
| SizeDepth | 42 Ft ,1 In |
| SizeFrontage | 32 Ft ,4 In |
| SizeIrregular | 32.4 X 42.1 Ft |
| SizeTotalText | 32.4 X 42.1 Ft|under 1/2 Acre |
Rooms
| Level | Type | Length | Width | Dimensions |
|---|---|---|---|---|
| Second Level | Primary Bedroom | 3.67 m | 3.14 m | 3.67 m x 3.14 m |
| Second Level | Bedroom 2 | 2.78 m | 2.7 m | 2.78 m x 2.7 m |
| Second Level | Bedroom 3 | 2.79 m | 2.6 m | 2.79 m x 2.6 m |
| Main Level | Kitchen | 4.27 m | 2.69 m | 4.27 m x 2.69 m |
| Main Level | Living Room | 7.1 m | 3.6 m | 7.1 m x 3.6 m |
| Main Level | Dining Room | 7.1 m | 3.6 m | 7.1 m x 3.6 m |
| Ground Level | Foyer | 3.1 m | 2.7 m | 3.1 m x 2.7 m |
Utilities
| Cable | Available |
| Electricity | Available |
| Sewer | Installed |
https://www.realtor.ca/real-estate/28978824/130-590-north-service-road-hamilton-lakeshore-lakeshore
Pradeep Shokeen
Broker
102-23 Westmore Drive
Toronto, Ontario M9V 3Y7

