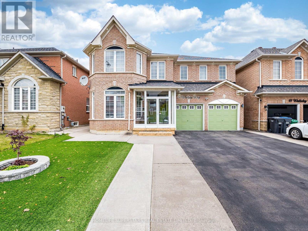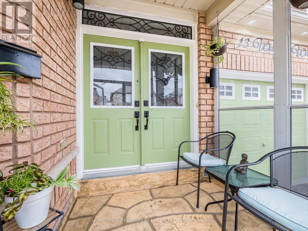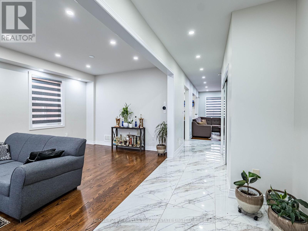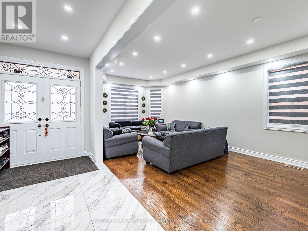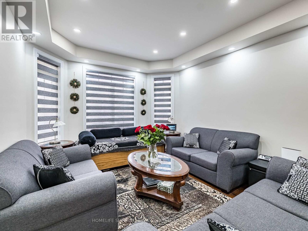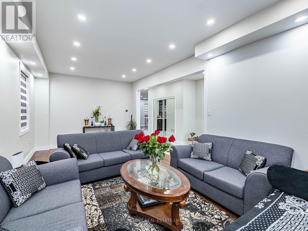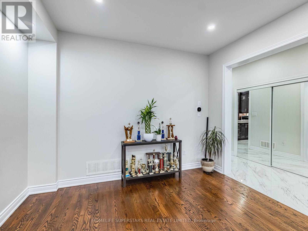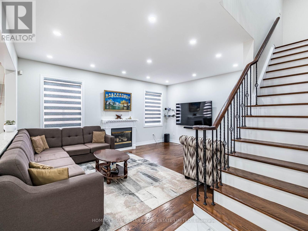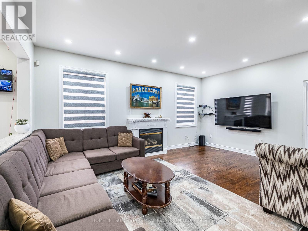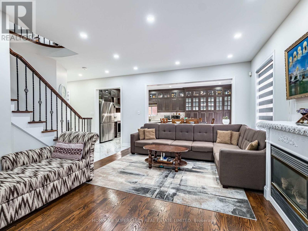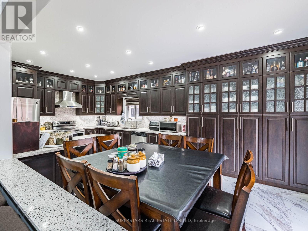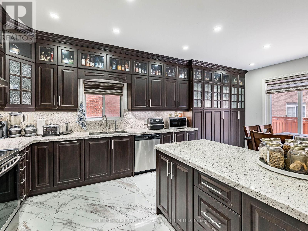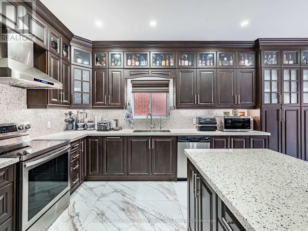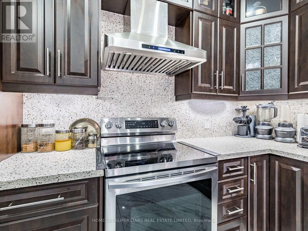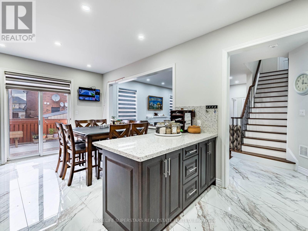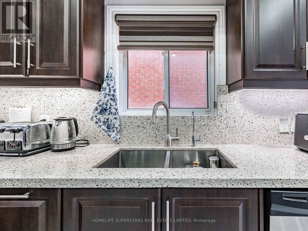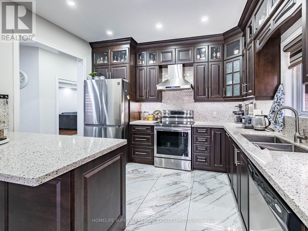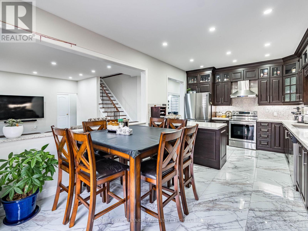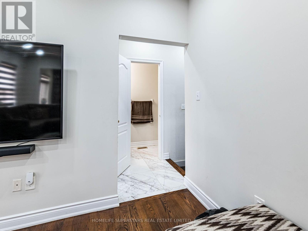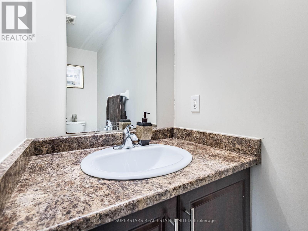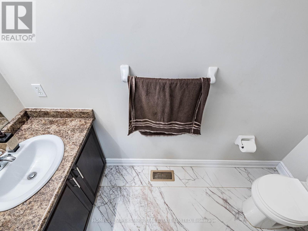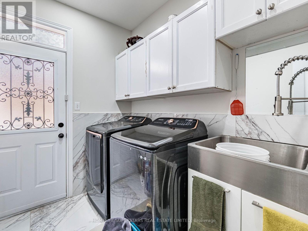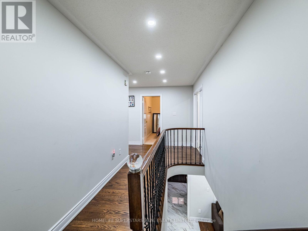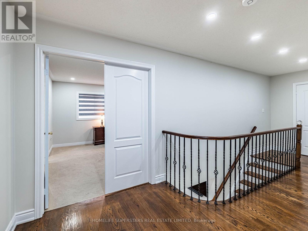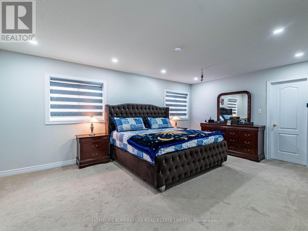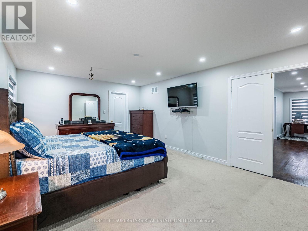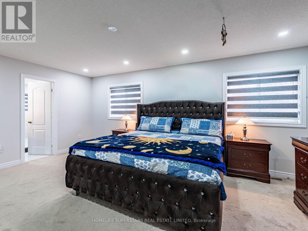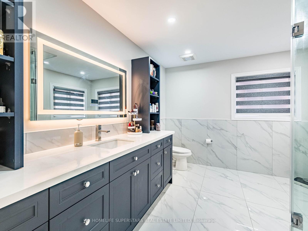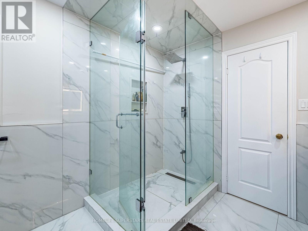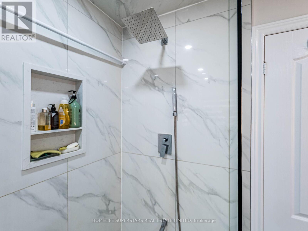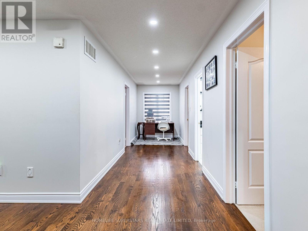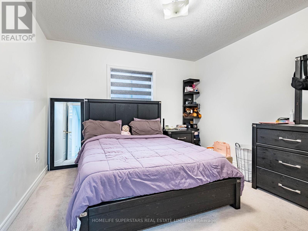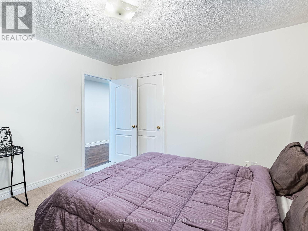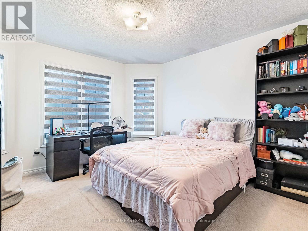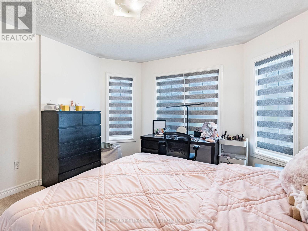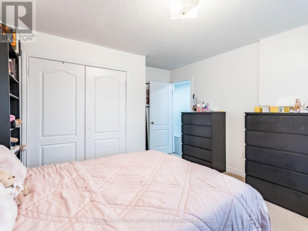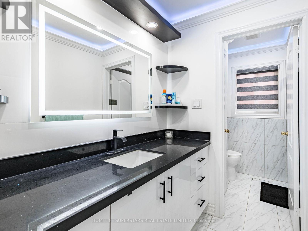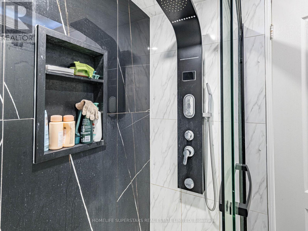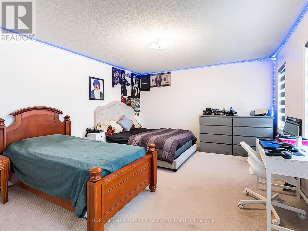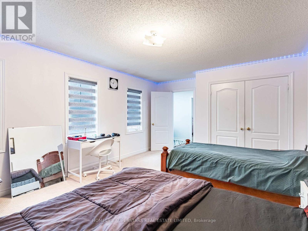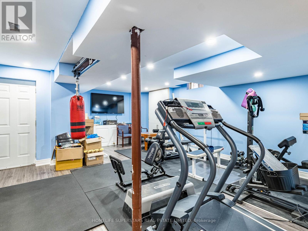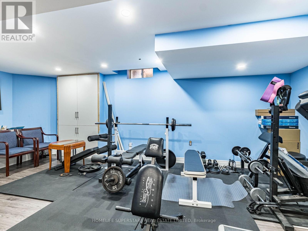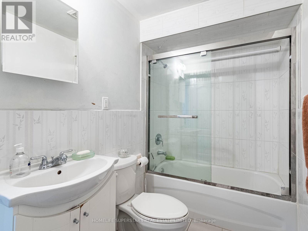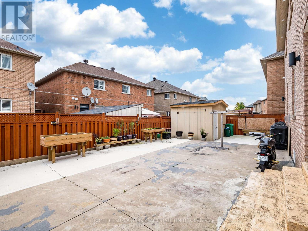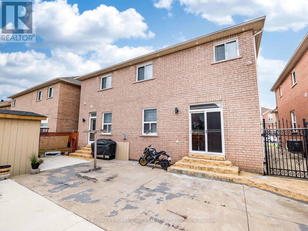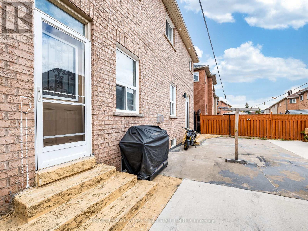5 Bedroom
4 Bathroom
2500 - 3000 sqft
Fireplace
Central Air Conditioning
Forced Air
$1,249,999
Don't miss this stunning 2-storey family home, showcasing modern upgrades and timeless charm throughout. Step inside to discover porcelain tile flooring, and elegant quartz countertops that elevate every room. Enjoy a professionally finished basement, perfect for family gatherings, recreation, or entertaining guests. The home features separate living, dining, and family rooms - with a cozygas fireplace adding warmth and character.The family-sized, upgraded kitchen with strip hardwood floors and an oak staircase makes this home as functional as it is beautiful.Nestled in a friendly, family-oriented neighbourhood, surrounded by kind neighbours and a welcoming community, you'll love being close to top-rated schools, parks, and shopping -everything your family needs is right at your doorstep. (id:60365)
Property Details
|
MLS® Number
|
W12523972 |
|
Property Type
|
Single Family |
|
Community Name
|
Sandringham-Wellington |
|
EquipmentType
|
Water Heater, Water Heater - Tankless |
|
Features
|
Irregular Lot Size |
|
ParkingSpaceTotal
|
7 |
|
RentalEquipmentType
|
Water Heater, Water Heater - Tankless |
Building
|
BathroomTotal
|
4 |
|
BedroomsAboveGround
|
4 |
|
BedroomsBelowGround
|
1 |
|
BedroomsTotal
|
5 |
|
Age
|
16 To 30 Years |
|
Appliances
|
Garage Door Opener Remote(s), Oven - Built-in, Central Vacuum, Water Treatment, Water Meter, Dishwasher, Stove, Refrigerator |
|
BasementDevelopment
|
Finished |
|
BasementType
|
N/a (finished) |
|
ConstructionStyleAttachment
|
Detached |
|
CoolingType
|
Central Air Conditioning |
|
ExteriorFinish
|
Brick |
|
FireplacePresent
|
Yes |
|
FireplaceTotal
|
1 |
|
FoundationType
|
Concrete |
|
HalfBathTotal
|
1 |
|
HeatingFuel
|
Natural Gas |
|
HeatingType
|
Forced Air |
|
StoriesTotal
|
2 |
|
SizeInterior
|
2500 - 3000 Sqft |
|
Type
|
House |
|
UtilityWater
|
Municipal Water |
Parking
Land
|
Acreage
|
No |
|
Sewer
|
Sanitary Sewer |
|
SizeDepth
|
85 Ft ,4 In |
|
SizeFrontage
|
45 Ft ,3 In |
|
SizeIrregular
|
45.3 X 85.4 Ft |
|
SizeTotalText
|
45.3 X 85.4 Ft|under 1/2 Acre |
|
ZoningDescription
|
A1 |
Rooms
| Level |
Type |
Length |
Width |
Dimensions |
|
Second Level |
Primary Bedroom |
3.96 m |
5.63 m |
3.96 m x 5.63 m |
|
Second Level |
Bedroom 2 |
3.65 m |
3.35 m |
3.65 m x 3.35 m |
|
Second Level |
Bedroom 3 |
3.65 m |
4.42 m |
3.65 m x 4.42 m |
|
Second Level |
Bedroom 4 |
5.4 m |
3.96 m |
5.4 m x 3.96 m |
|
Basement |
Bedroom 5 |
4.57 m |
3.81 m |
4.57 m x 3.81 m |
|
Main Level |
Living Room |
3.65 m |
7.01 m |
3.65 m x 7.01 m |
|
Main Level |
Family Room |
3.96 m |
5.6 m |
3.96 m x 5.6 m |
|
Main Level |
Kitchen |
3.65 m |
6.09 m |
3.65 m x 6.09 m |
Utilities
|
Electricity
|
Installed |
|
Sewer
|
Installed |
https://www.realtor.ca/real-estate/29082626/13-wallaby-way-brampton-sandringham-wellington-sandringham-wellington

