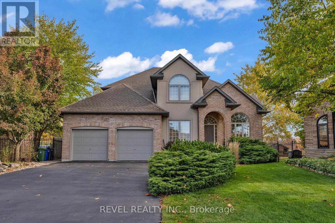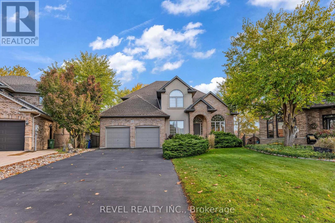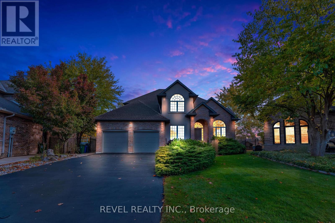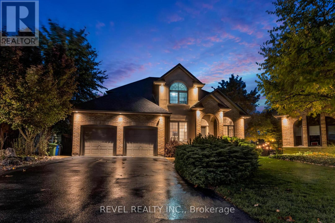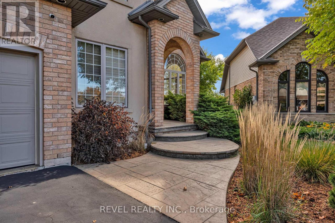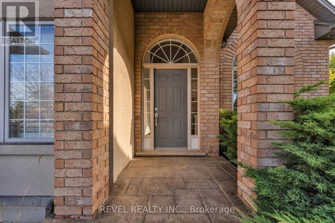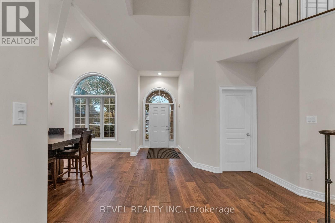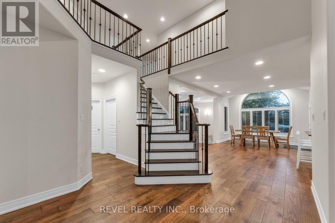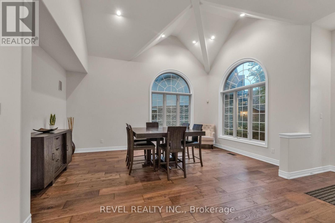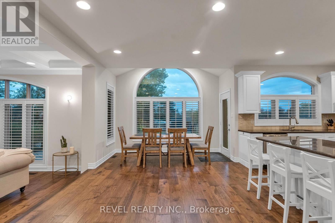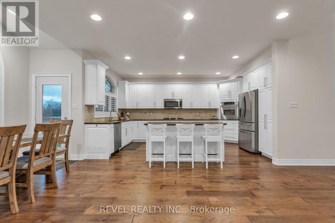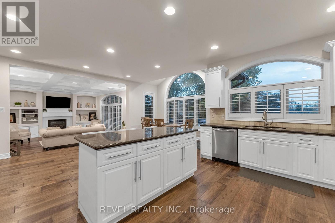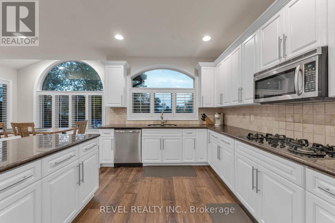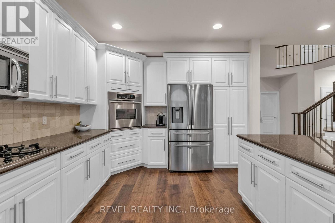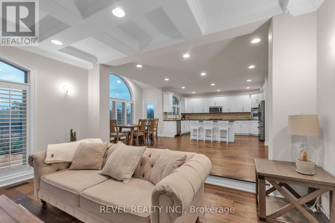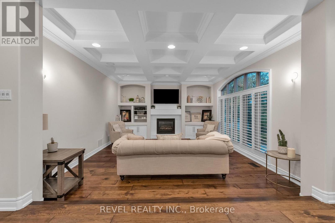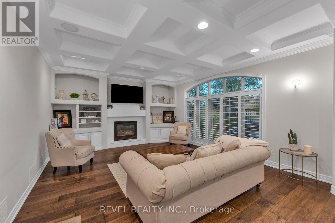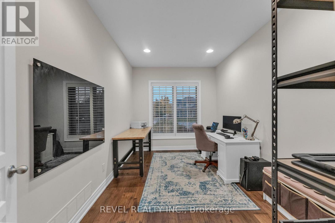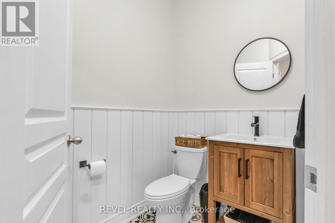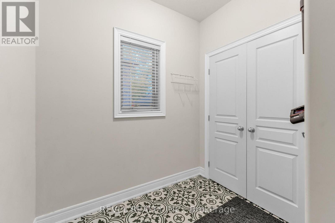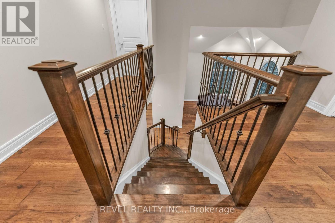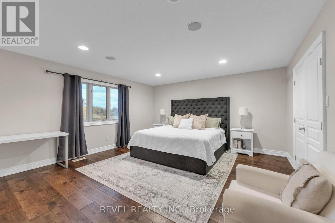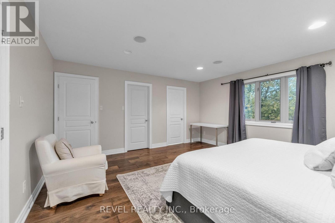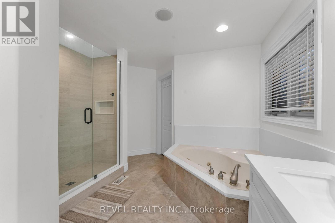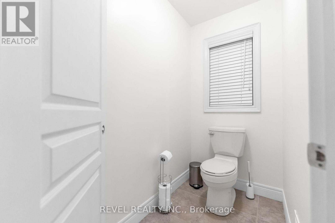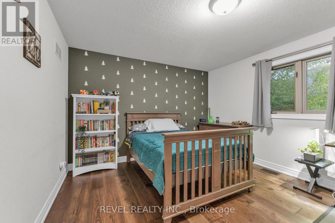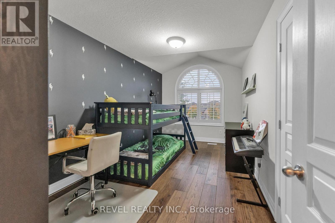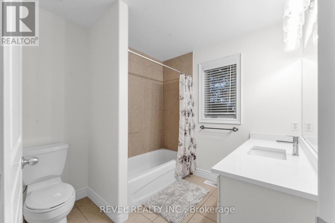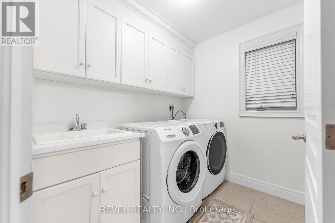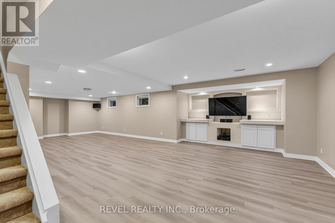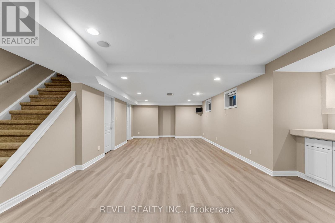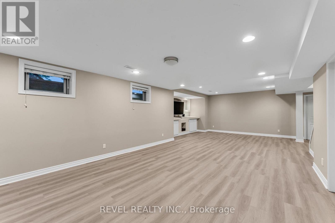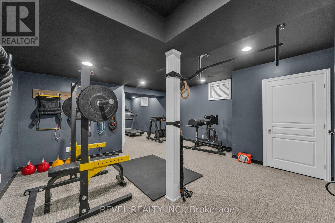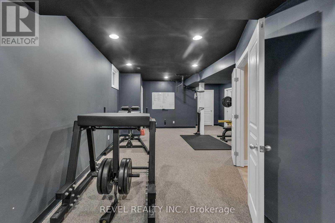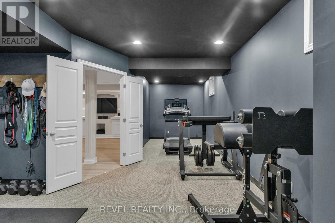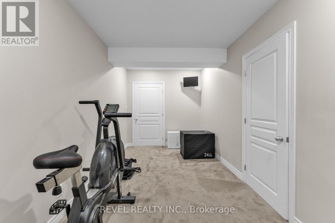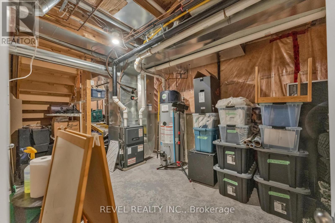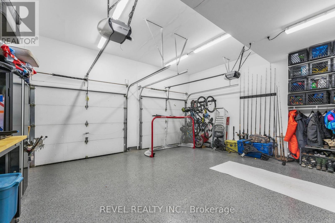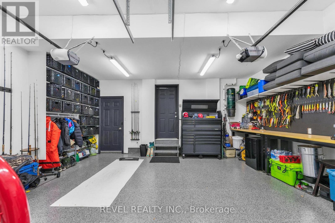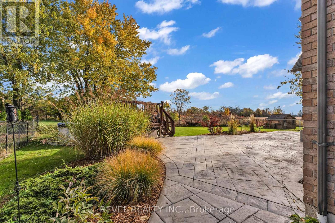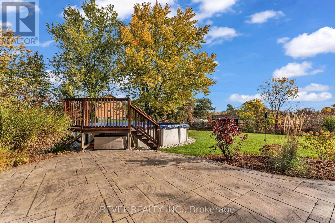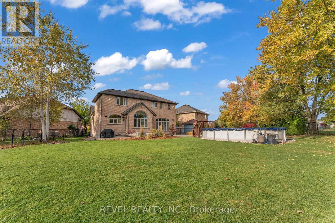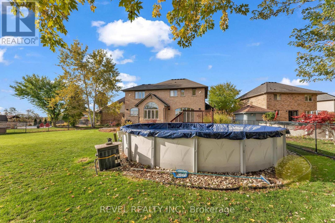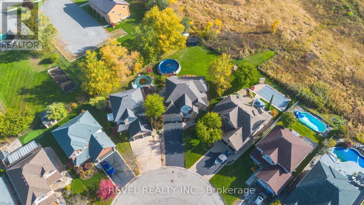13 Switzer Crescent Hamilton, Ontario L0R 1C0
$1,149,900
Welcome to this beautifully maintained detached home in Binbrook! Step inside and be greeted by soaring cathedral ceilings that fill the main floor with natural light and a sense of openness. The spacious, open-concept layout flows effortlessly from the kitchen, with its large island, into the bright living and dining areas. This home is perfect for everyday living or entertaining guests. Enjoy a deep, private backyard with no rear neighbours, offering both privacy and room to relax, play or entertain. Downstairs, the large recreation room provides plenty of space for family movie nights, a home gym, or guest space. Complete with a double car garage, this home blends comfort, style, and functionality in one inviting package. Well cared for and move-in ready-come see the charm and space this home has to offer! (id:60365)
Property Details
| MLS® Number | X12485369 |
| Property Type | Single Family |
| Community Name | Binbrook |
| EquipmentType | Water Heater |
| Features | Sump Pump |
| ParkingSpaceTotal | 6 |
| RentalEquipmentType | Water Heater |
Building
| BathroomTotal | 3 |
| BedroomsAboveGround | 3 |
| BedroomsTotal | 3 |
| Appliances | Central Vacuum, Dishwasher, Dryer, Microwave, Hood Fan, Stove, Washer, Window Coverings, Refrigerator |
| BasementDevelopment | Finished |
| BasementType | Full (finished) |
| ConstructionStyleAttachment | Detached |
| CoolingType | Central Air Conditioning |
| ExteriorFinish | Brick |
| FireplacePresent | Yes |
| FoundationType | Poured Concrete |
| HalfBathTotal | 1 |
| HeatingFuel | Natural Gas |
| HeatingType | Forced Air |
| StoriesTotal | 2 |
| SizeInterior | 2500 - 3000 Sqft |
| Type | House |
| UtilityWater | Municipal Water |
Parking
| Attached Garage | |
| Garage |
Land
| Acreage | No |
| Sewer | Sanitary Sewer |
| SizeIrregular | 33.1 X 142.3 Acre |
| SizeTotalText | 33.1 X 142.3 Acre |
Rooms
| Level | Type | Length | Width | Dimensions |
|---|---|---|---|---|
| Second Level | Laundry Room | 2.21 m | 2.02 m | 2.21 m x 2.02 m |
| Second Level | Bathroom | 2.21 m | 2.36 m | 2.21 m x 2.36 m |
| Second Level | Bathroom | 5.13 m | 5.28 m | 5.13 m x 5.28 m |
| Second Level | Primary Bedroom | 4.67 m | 4.14 m | 4.67 m x 4.14 m |
| Second Level | Bedroom | 3.61 m | 3.84 m | 3.61 m x 3.84 m |
| Second Level | Bedroom | 2.51 m | 4.42 m | 2.51 m x 4.42 m |
| Basement | Recreational, Games Room | 10.26 m | 6.58 m | 10.26 m x 6.58 m |
| Basement | Exercise Room | 5.11 m | 9.96 m | 5.11 m x 9.96 m |
| Basement | Playroom | 2.57 m | 4.55 m | 2.57 m x 4.55 m |
| Main Level | Family Room | 5.82 m | 4.14 m | 5.82 m x 4.14 m |
| Main Level | Dining Room | 3.43 m | 6.22 m | 3.43 m x 6.22 m |
| Main Level | Kitchen | 2.84 m | 4.95 m | 2.84 m x 4.95 m |
| Main Level | Living Room | 5.16 m | 5.44 m | 5.16 m x 5.44 m |
| Main Level | Office | 2.51 m | 3.58 m | 2.51 m x 3.58 m |
| Main Level | Bathroom | 1.68 m | 1.52 m | 1.68 m x 1.52 m |
| Main Level | Mud Room | 2.13 m | 2.06 m | 2.13 m x 2.06 m |
https://www.realtor.ca/real-estate/29039247/13-switzer-crescent-hamilton-binbrook-binbrook
Abdellah Majd
Salesperson
69 John St South Unit 400a
Hamilton, Ontario L8N 2B9

