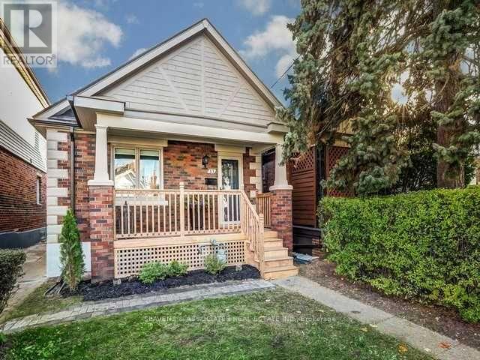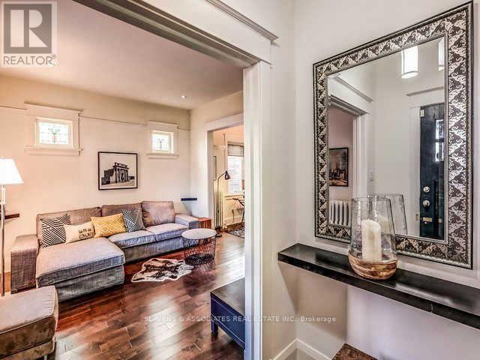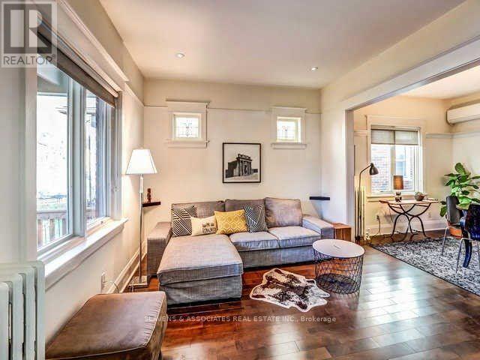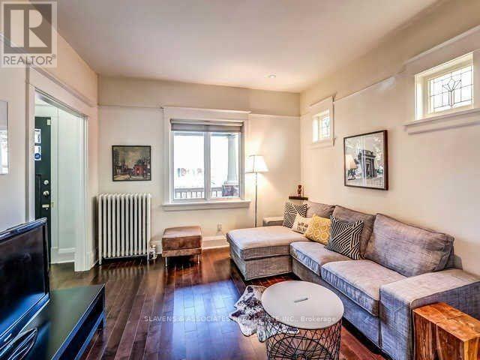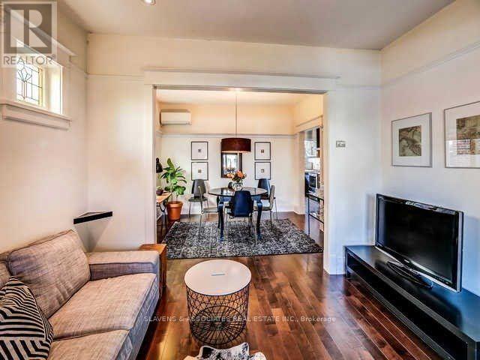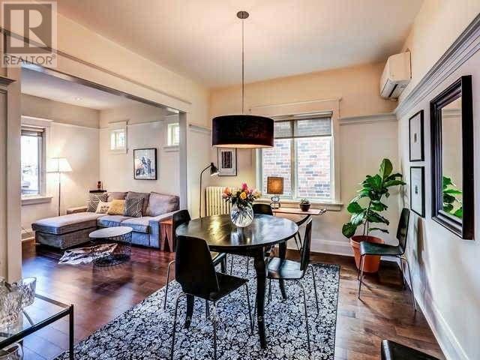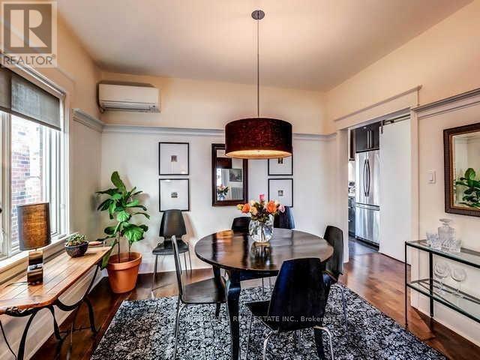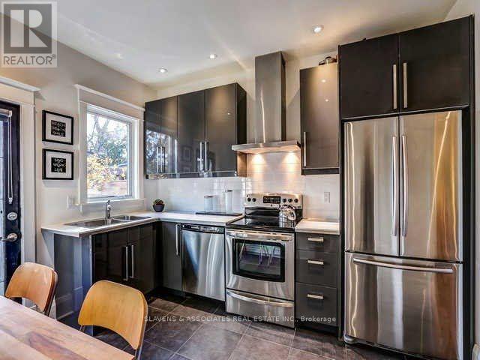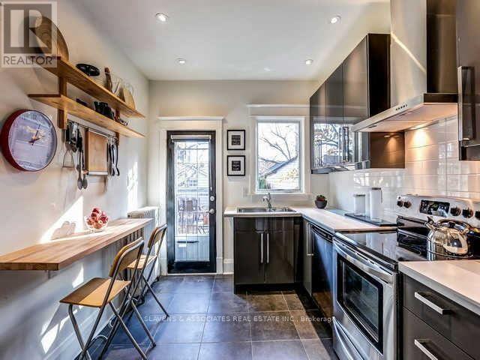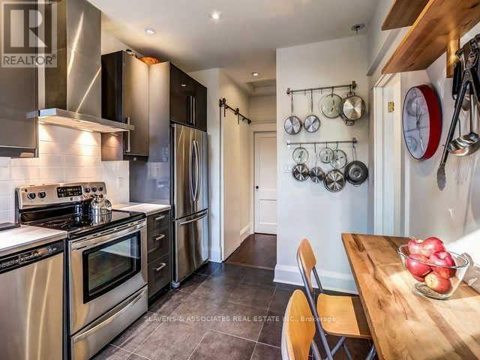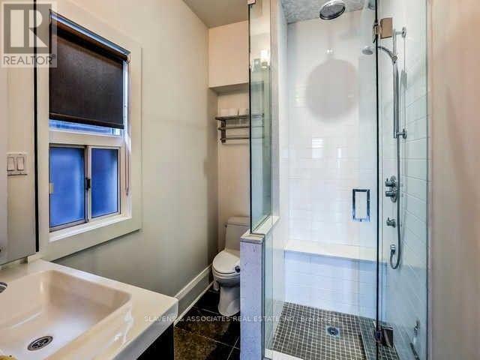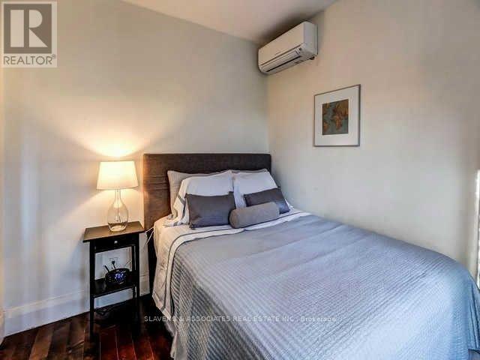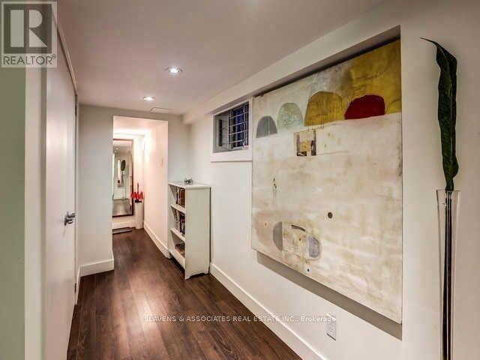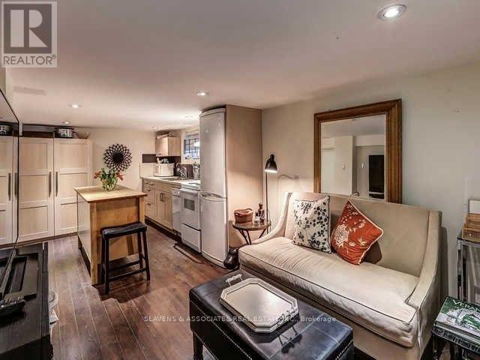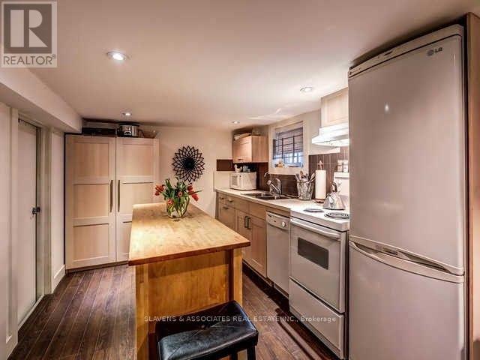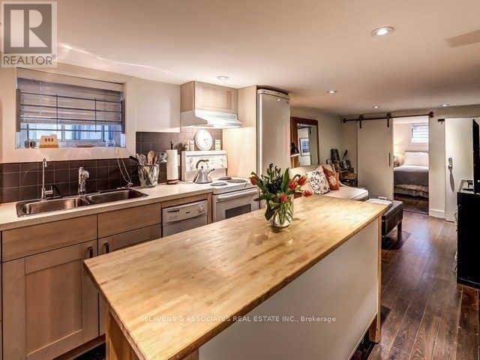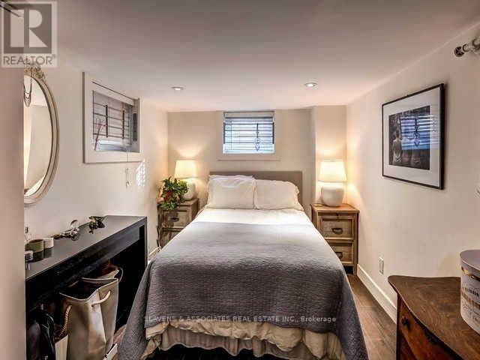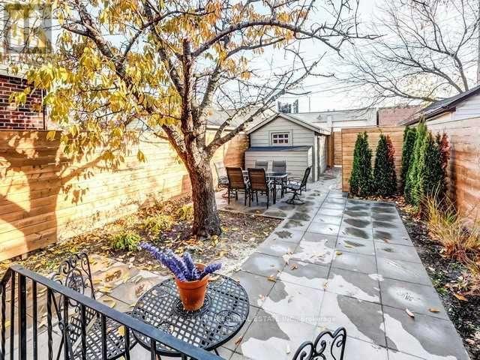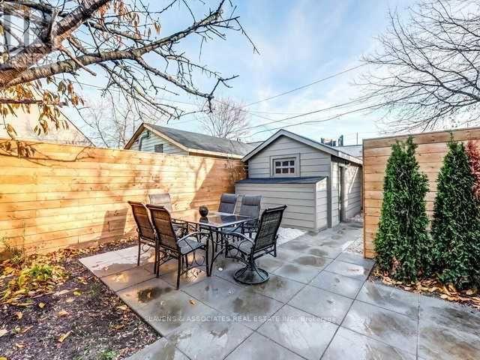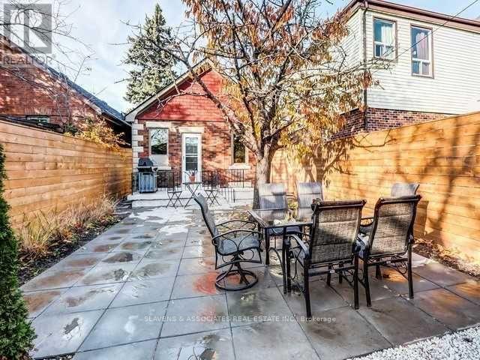13 Sutherland Avenue Toronto, Ontario M4C 1R8
2 Bedroom
2 Bathroom
700 - 1100 sqft
Bungalow
Central Air Conditioning
Forced Air
$899,000
Absolutely outstanding! Beautifully bungalow with detached garage and additional outdoor parking! Welcoming front porch leads to spacious living and dining room with hardwood floor and Chef's kitchen with stainless steel appliances, spa like main bath, fenced yard features private garden oasis! Fully reno'd in-law suite with separate entrance. True urban flair resounds throughout! Just steps to subway, Shoppers World and Dentonia Park! (id:60365)
Property Details
| MLS® Number | E12521280 |
| Property Type | Single Family |
| Community Name | Crescent Town |
| EquipmentType | Water Heater |
| ParkingSpaceTotal | 2 |
| RentalEquipmentType | Water Heater |
Building
| BathroomTotal | 2 |
| BedroomsAboveGround | 1 |
| BedroomsBelowGround | 1 |
| BedroomsTotal | 2 |
| ArchitecturalStyle | Bungalow |
| BasementFeatures | Apartment In Basement, Separate Entrance |
| BasementType | N/a, N/a |
| ConstructionStyleAttachment | Detached |
| CoolingType | Central Air Conditioning |
| ExteriorFinish | Brick |
| FlooringType | Hardwood, Laminate |
| FoundationType | Unknown |
| HeatingFuel | Natural Gas |
| HeatingType | Forced Air |
| StoriesTotal | 1 |
| SizeInterior | 700 - 1100 Sqft |
| Type | House |
| UtilityWater | Municipal Water |
Parking
| Detached Garage | |
| Garage |
Land
| Acreage | No |
| Sewer | Sanitary Sewer |
| SizeDepth | 115 Ft ,2 In |
| SizeFrontage | 25 Ft |
| SizeIrregular | 25 X 115.2 Ft |
| SizeTotalText | 25 X 115.2 Ft |
Rooms
| Level | Type | Length | Width | Dimensions |
|---|---|---|---|---|
| Basement | Living Room | 3.2 m | 2.8 m | 3.2 m x 2.8 m |
| Basement | Kitchen | 3.4 m | 2.95 m | 3.4 m x 2.95 m |
| Basement | Bedroom | 3.58 m | 2.68 m | 3.58 m x 2.68 m |
| Main Level | Foyer | 2.1 m | 1.5 m | 2.1 m x 1.5 m |
| Main Level | Living Room | 3.77 m | 3.4 m | 3.77 m x 3.4 m |
| Main Level | Dining Room | 3.76 m | 3.36 m | 3.76 m x 3.36 m |
| Main Level | Kitchen | 11.48 m | 9.25 m | 11.48 m x 9.25 m |
| Main Level | Primary Bedroom | 3.5 m | 2.74 m | 3.5 m x 2.74 m |
https://www.realtor.ca/real-estate/29079911/13-sutherland-avenue-toronto-crescent-town-crescent-town
Brandon Lee
Salesperson
Slavens & Associates Real Estate Inc.
435 Eglinton Avenue West
Toronto, Ontario M5N 1A4
435 Eglinton Avenue West
Toronto, Ontario M5N 1A4

