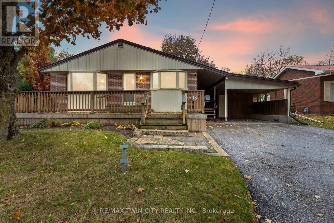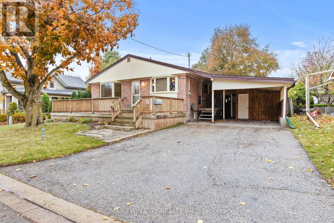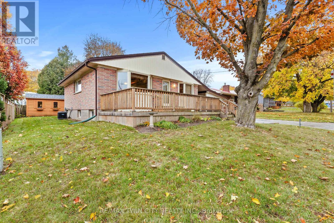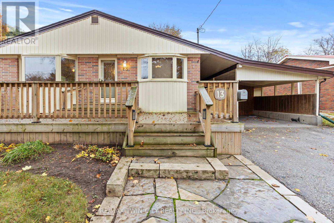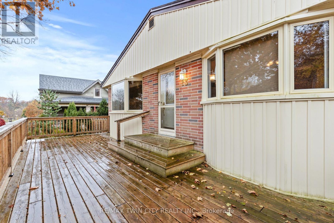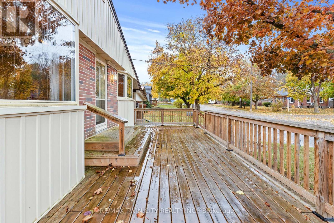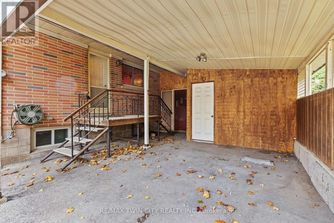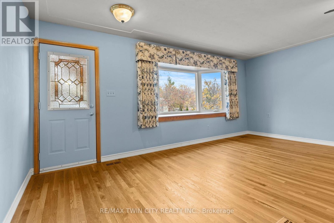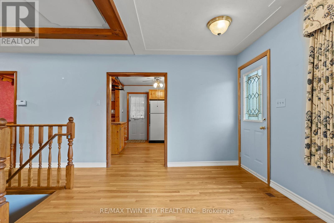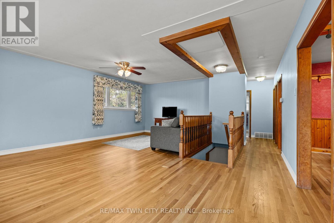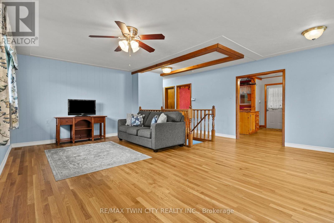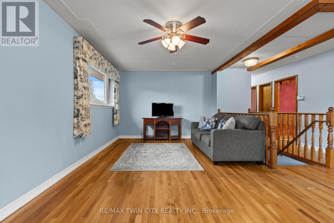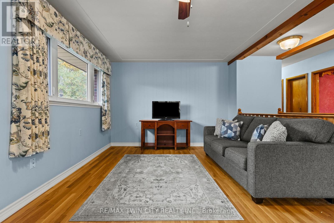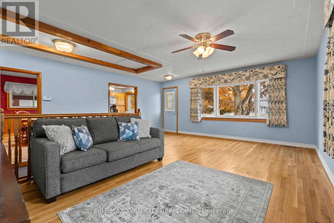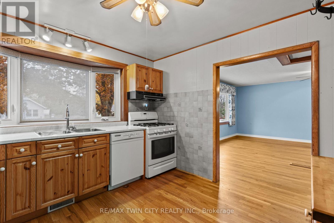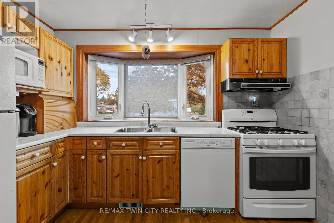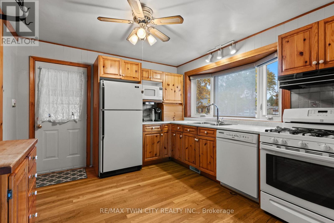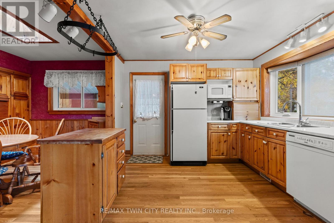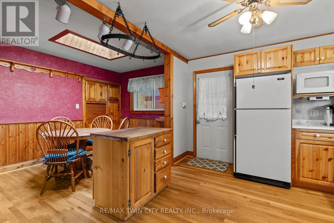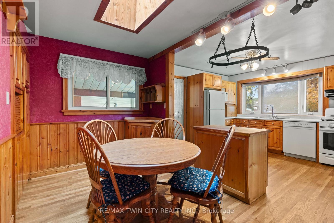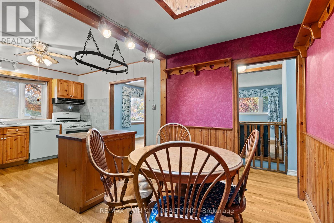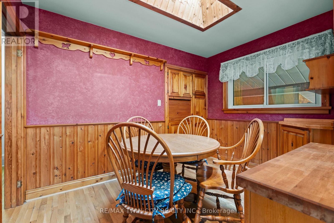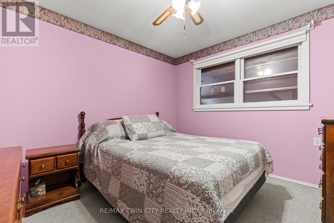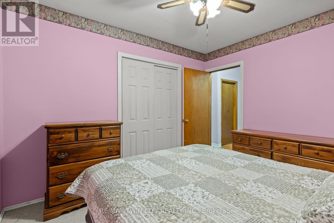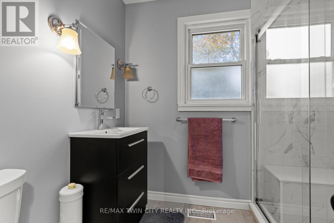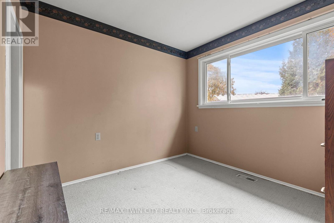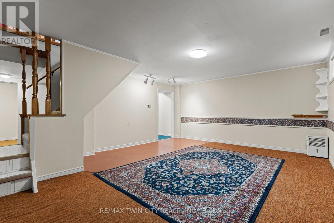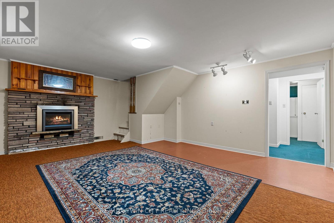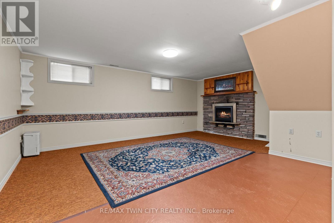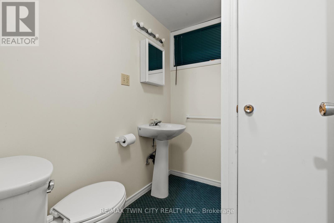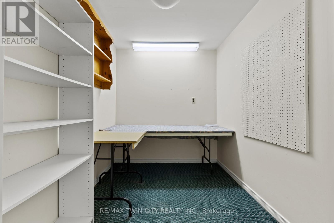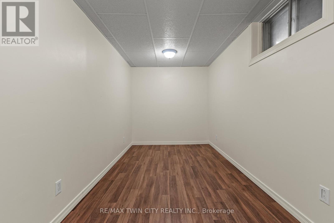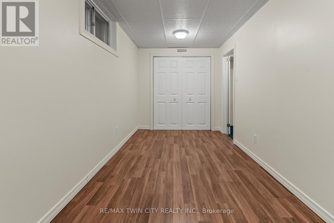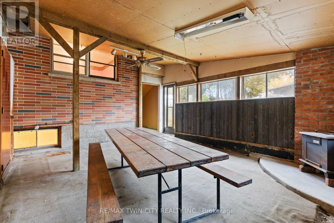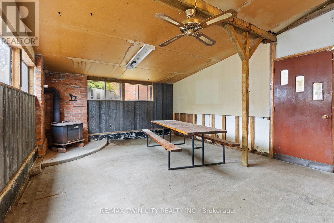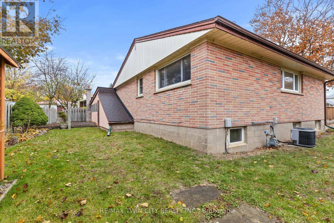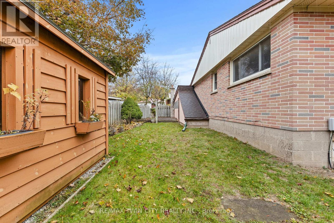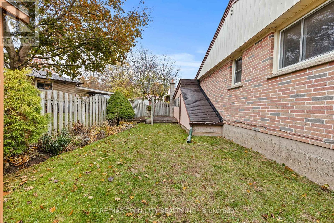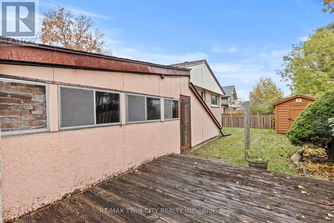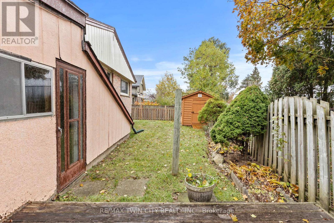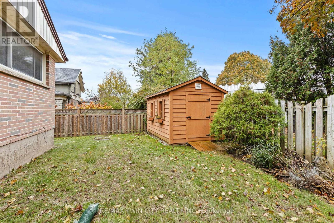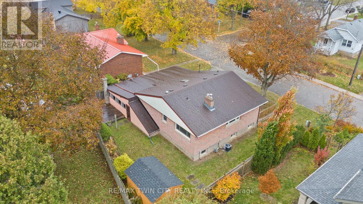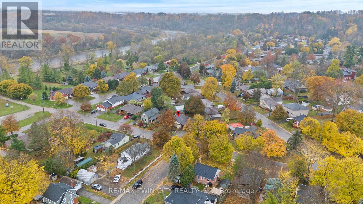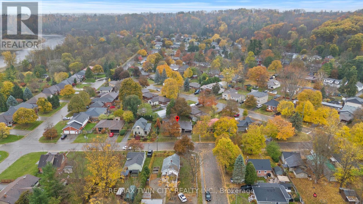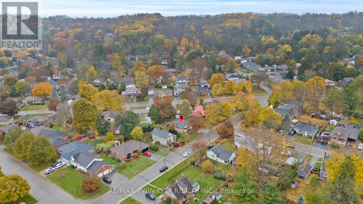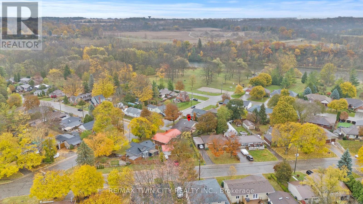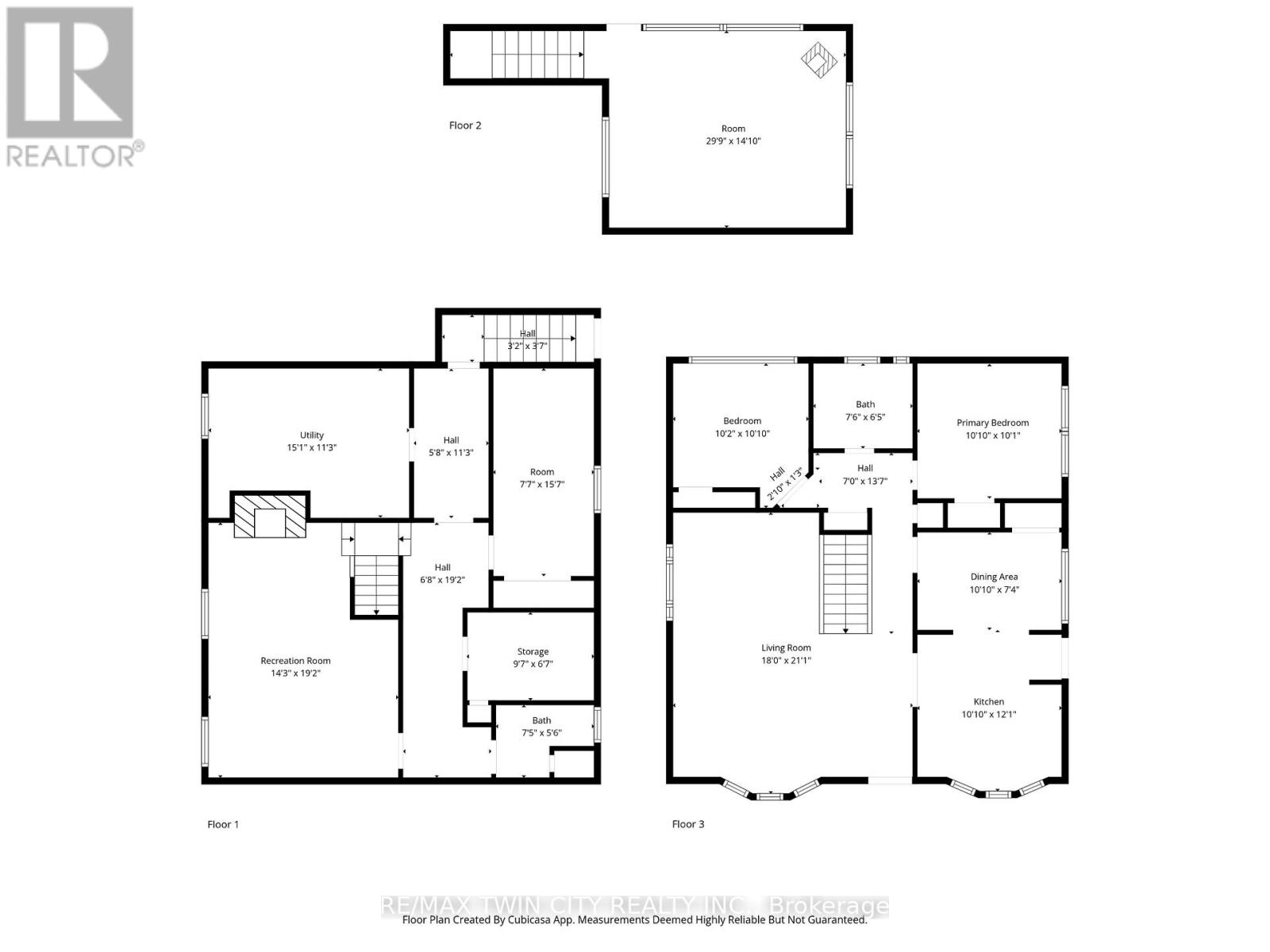13 Spencer Street Brant, Ontario N3L 1W3
$499,900
Welcome to 13 Spencer Street, a charming and well-maintained home nestled in the heart of beautiful Paris, Ontario. This inviting 3-bedroom, 1.5-bathroom property offers the perfect blend of comfort, character, and potential-ideal for families, first-time buyers, those looking to downsize, or investors alike. Step inside to find a bright and functional layout featuring two spacious bedrooms upstairs and a third bedroom on the lower level. The kitchen offers ample amount of counter space and storage, with a generously sized dining room directly beside it. The partially finished basement includes a separate walk-up entrance, offering exciting in-law suite or income potential. Recent updates include a new front porch, newer windows, and a renovated main 3-piece bathroom, adding fresh appeal to this solid home. The property sits on a well-manicured lot with a large storage shed, double-wide driveway, and a bonus room off the carport-perfect for a home office, hobby space, or extra storage. Enjoy the convenience of being just steps from the Grand River, minutes from downtown Paris, and with easy access to Highway 403 for commuters. Whether you're looking to settle into a welcoming community or invest in a property with growth potential, 13 Spencer Street offers endless possibilities to make it your own. (id:60365)
Property Details
| MLS® Number | X12506986 |
| Property Type | Single Family |
| Community Name | Paris |
| EquipmentType | Water Heater |
| Features | Flat Site |
| ParkingSpaceTotal | 3 |
| RentalEquipmentType | Water Heater |
| Structure | Shed |
Building
| BathroomTotal | 2 |
| BedroomsAboveGround | 3 |
| BedroomsTotal | 3 |
| Appliances | Water Softener, Water Heater, Dishwasher, Dryer, Microwave, Hood Fan, Stove, Washer, Window Coverings, Refrigerator |
| ArchitecturalStyle | Bungalow |
| BasementDevelopment | Partially Finished |
| BasementFeatures | Walk-up |
| BasementType | Full, N/a (partially Finished), N/a |
| ConstructionStyleAttachment | Detached |
| CoolingType | Central Air Conditioning |
| ExteriorFinish | Brick, Vinyl Siding |
| FireplacePresent | Yes |
| FoundationType | Block |
| HalfBathTotal | 1 |
| HeatingFuel | Natural Gas |
| HeatingType | Forced Air |
| StoriesTotal | 1 |
| SizeInterior | 700 - 1100 Sqft |
| Type | House |
| UtilityWater | Municipal Water |
Parking
| Carport | |
| No Garage |
Land
| Acreage | No |
| FenceType | Partially Fenced |
| Sewer | Sanitary Sewer |
| SizeFrontage | 67 Ft |
| SizeIrregular | 67 Ft |
| SizeTotalText | 67 Ft |
| ZoningDescription | R2 |
Rooms
| Level | Type | Length | Width | Dimensions |
|---|---|---|---|---|
| Lower Level | Utility Room | 4.6 m | 3.43 m | 4.6 m x 3.43 m |
| Lower Level | Bedroom | 2.31 m | 4.75 m | 2.31 m x 4.75 m |
| Lower Level | Bathroom | 2.26 m | 1.68 m | 2.26 m x 1.68 m |
| Lower Level | Family Room | 4.34 m | 5.84 m | 4.34 m x 5.84 m |
| Main Level | Living Room | 5.49 m | 6.43 m | 5.49 m x 6.43 m |
| Main Level | Kitchen | 3.3 m | 3.68 m | 3.3 m x 3.68 m |
| Main Level | Dining Room | 3.3 m | 2.24 m | 3.3 m x 2.24 m |
| Main Level | Bedroom | 3.3 m | 3.07 m | 3.3 m x 3.07 m |
| Main Level | Bedroom 2 | 3.1 m | 3.3 m | 3.1 m x 3.3 m |
| Main Level | Bathroom | 2.29 m | 1.96 m | 2.29 m x 1.96 m |
| Main Level | Sunroom | 9.07 m | 4.52 m | 9.07 m x 4.52 m |
Utilities
| Cable | Available |
| Electricity | Installed |
| Sewer | Installed |
https://www.realtor.ca/real-estate/29065047/13-spencer-street-brant-paris-paris
Eric Farrace
Salesperson
515 Park Road N Unit B
Brantford, Ontario N3R 7K8

