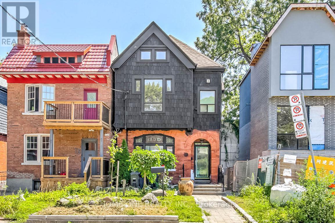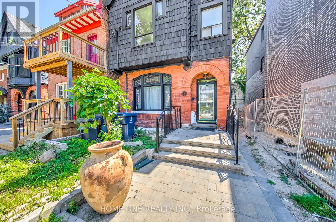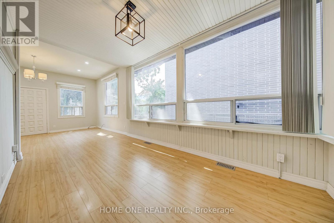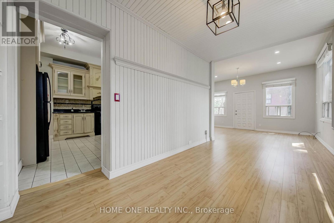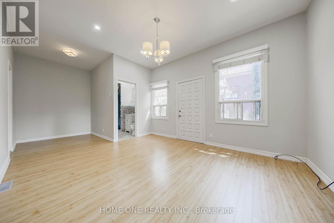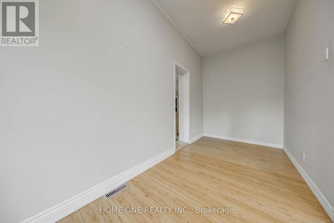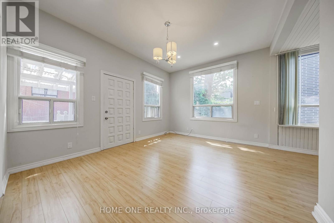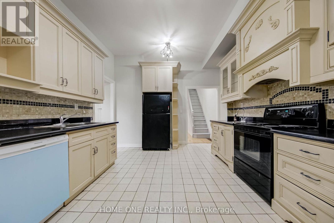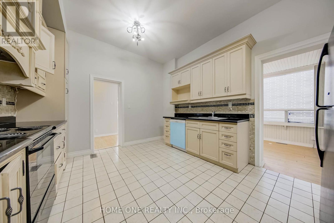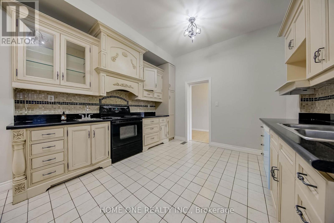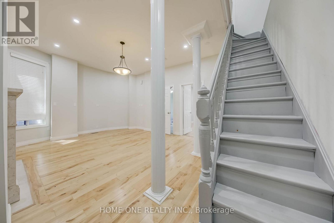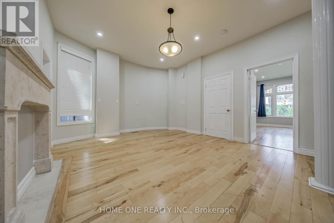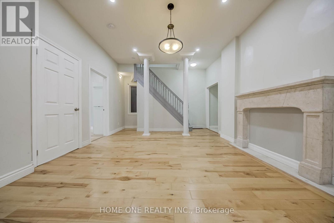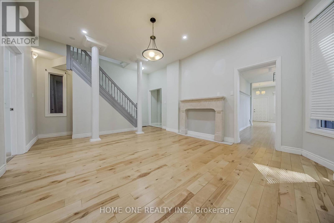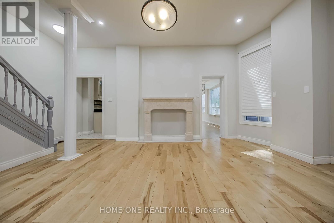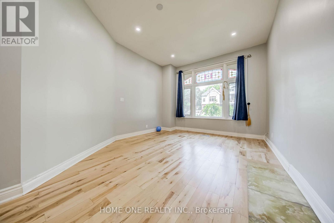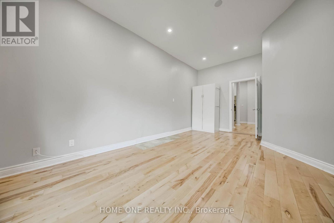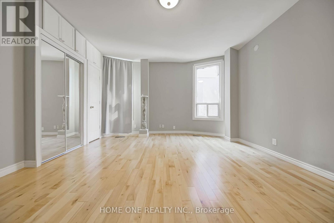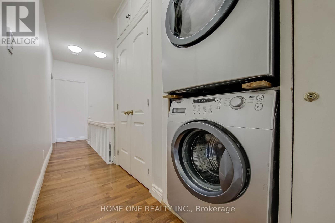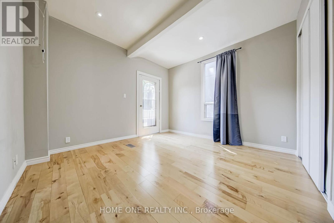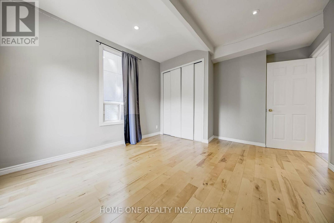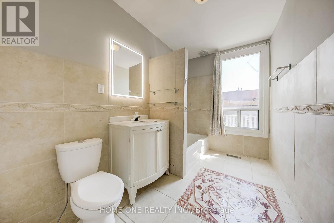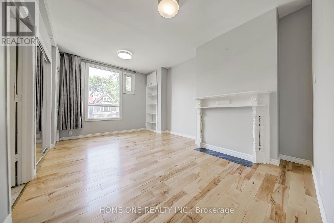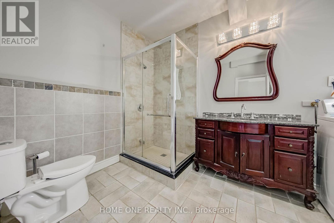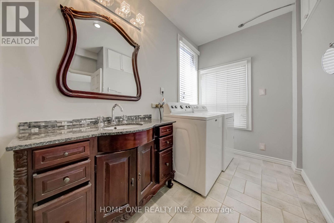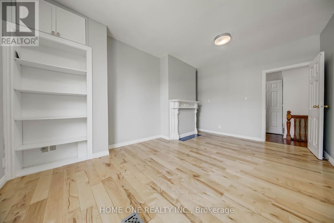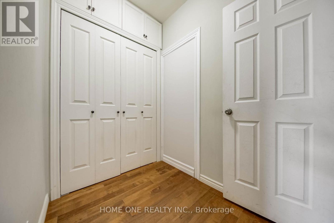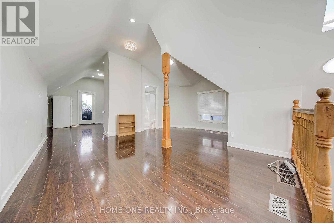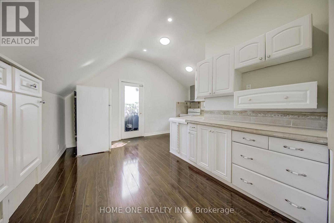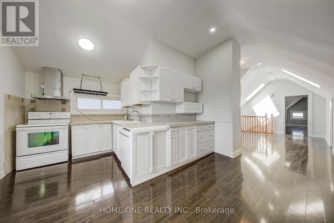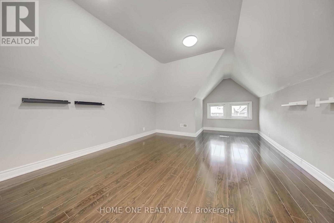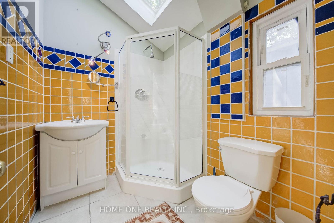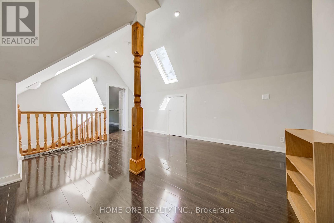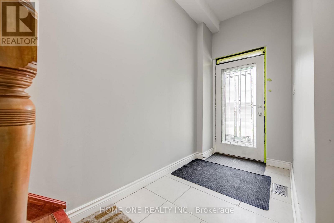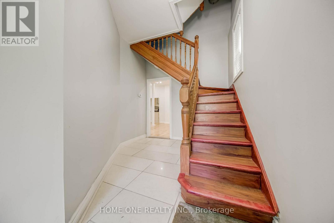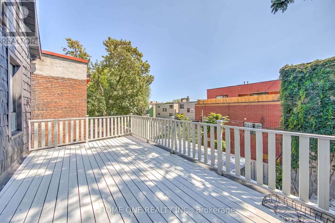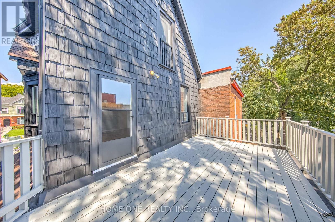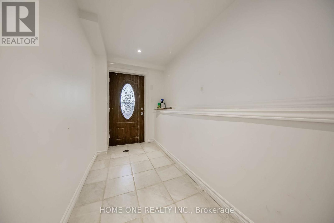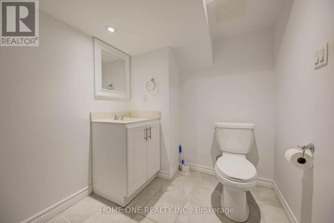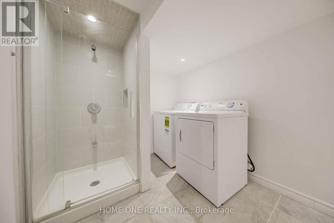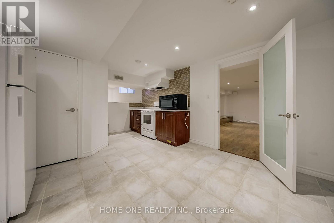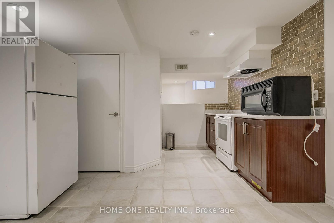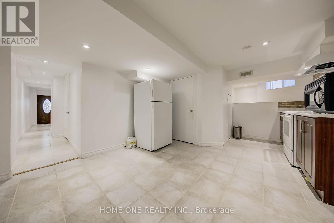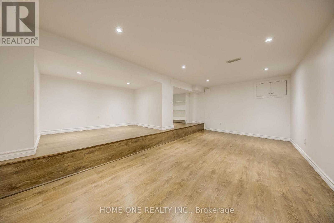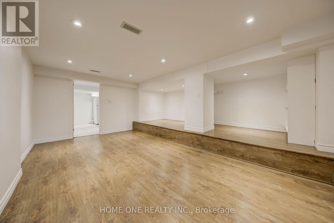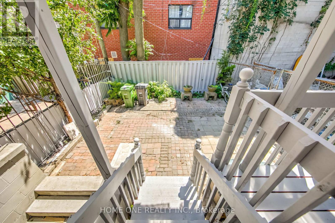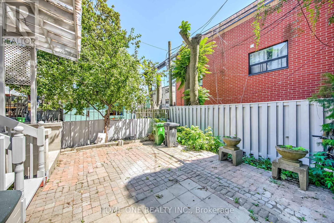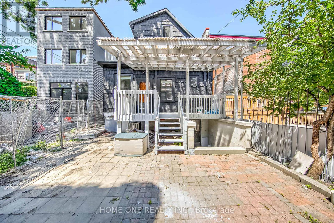13 Simpson Avenue Toronto, Ontario M4K 1A1
5 Bedroom
5 Bathroom
2500 - 3000 sqft
Central Air Conditioning
Forced Air
$17,899,000
Rare Detached Home Boasts Unique Architectural Features In Prime North Riverdale With Charm And Character Throughout, High Ceiling, Skylight Spotlights, Two Staircases, Big Deck, Owner Spent $$$ For Reno, New Interlock, Tenant Could Stay Or Vacant Possession With 60 Days Notice, Closed To Bridgepoint Health, Library, Parks, Ttc, Super Markets, Restaurants, Banks, Street Car Ride To U Of T Downtown Campus, Streetcar Access To Broadview Subway Station Directly! (id:60365)
Property Details
| MLS® Number | E12316375 |
| Property Type | Single Family |
| Community Name | North Riverdale |
Building
| BathroomTotal | 5 |
| BedroomsAboveGround | 5 |
| BedroomsTotal | 5 |
| Appliances | Dishwasher, Dryer, Water Heater, Stove, Washer, Refrigerator |
| BasementDevelopment | Finished |
| BasementFeatures | Walk-up |
| BasementType | N/a (finished), N/a |
| ConstructionStyleAttachment | Detached |
| CoolingType | Central Air Conditioning |
| ExteriorFinish | Stucco, Wood |
| FlooringType | Laminate, Hardwood, Ceramic |
| FoundationType | Unknown |
| HeatingFuel | Natural Gas |
| HeatingType | Forced Air |
| StoriesTotal | 3 |
| SizeInterior | 2500 - 3000 Sqft |
| Type | House |
| UtilityWater | Municipal Water |
Parking
| No Garage |
Land
| Acreage | No |
| Sewer | Sanitary Sewer |
| SizeDepth | 113 Ft |
| SizeFrontage | 25 Ft |
| SizeIrregular | 25 X 113 Ft |
| SizeTotalText | 25 X 113 Ft |
Rooms
| Level | Type | Length | Width | Dimensions |
|---|---|---|---|---|
| Second Level | Bedroom 2 | 4.04 m | 3.61 m | 4.04 m x 3.61 m |
| Second Level | Primary Bedroom | 5.57 m | 4.17 m | 5.57 m x 4.17 m |
| Second Level | Bedroom 3 | 4.83 m | 3.35 m | 4.83 m x 3.35 m |
| Third Level | Dining Room | 4.83 m | 4.22 m | 4.83 m x 4.22 m |
| Third Level | Kitchen | 4.78 m | 3.96 m | 4.78 m x 3.96 m |
| Third Level | Bedroom 4 | 5.44 m | 3.76 m | 5.44 m x 3.76 m |
| Third Level | Living Room | 4.83 m | 4.22 m | 4.83 m x 4.22 m |
| Main Level | Dining Room | 4.47 m | 2.44 m | 4.47 m x 2.44 m |
| Main Level | Living Room | 4.22 m | 3.45 m | 4.22 m x 3.45 m |
| Main Level | Family Room | 4.93 m | 3.91 m | 4.93 m x 3.91 m |
| Main Level | Kitchen | 4.27 m | 3.56 m | 4.27 m x 3.56 m |
| Main Level | Bedroom | 5.64 m | 3.61 m | 5.64 m x 3.61 m |
King Chen
Broker of Record
Home One Realty Inc.
9390 Woodbine Ave #1b65
Markham, Ontario L6C 0M5
9390 Woodbine Ave #1b65
Markham, Ontario L6C 0M5

