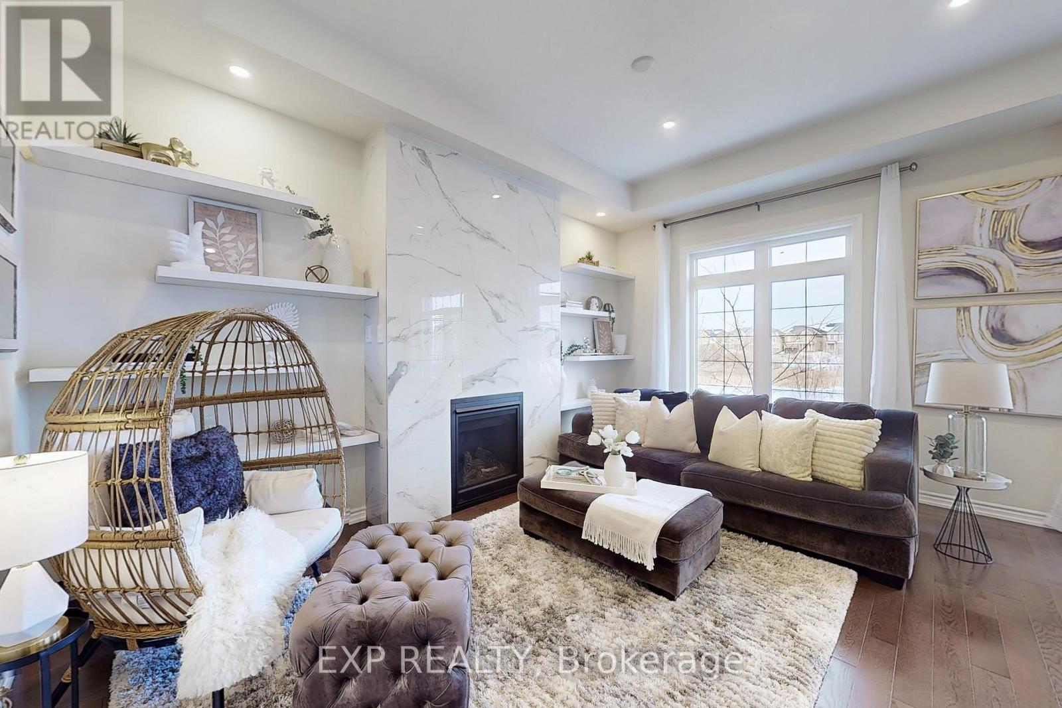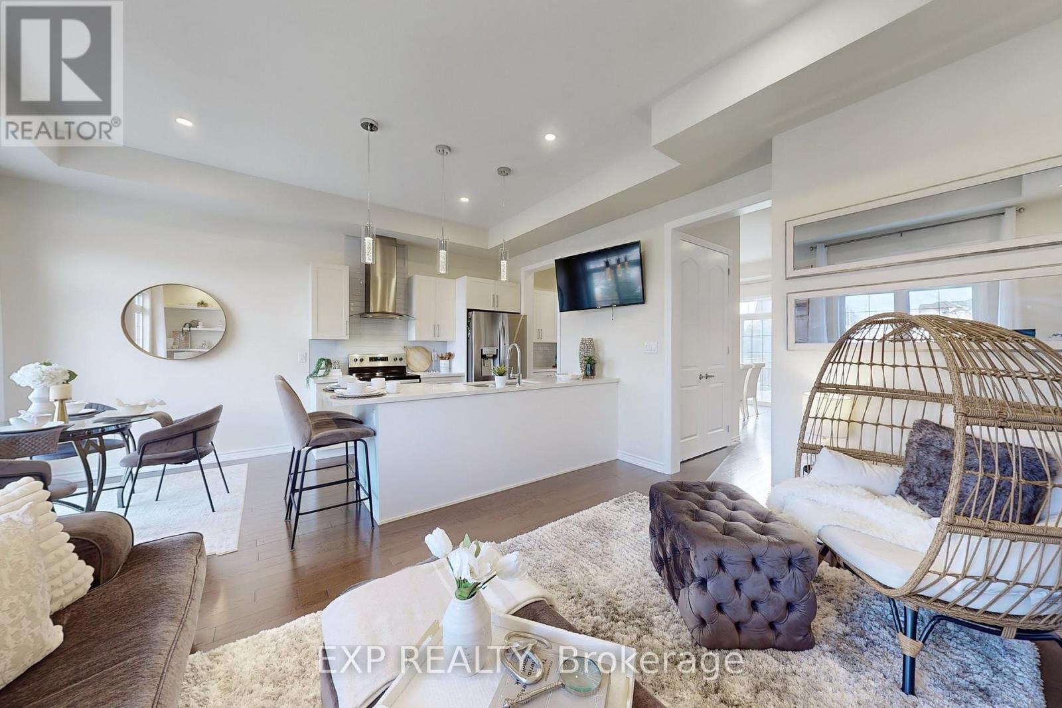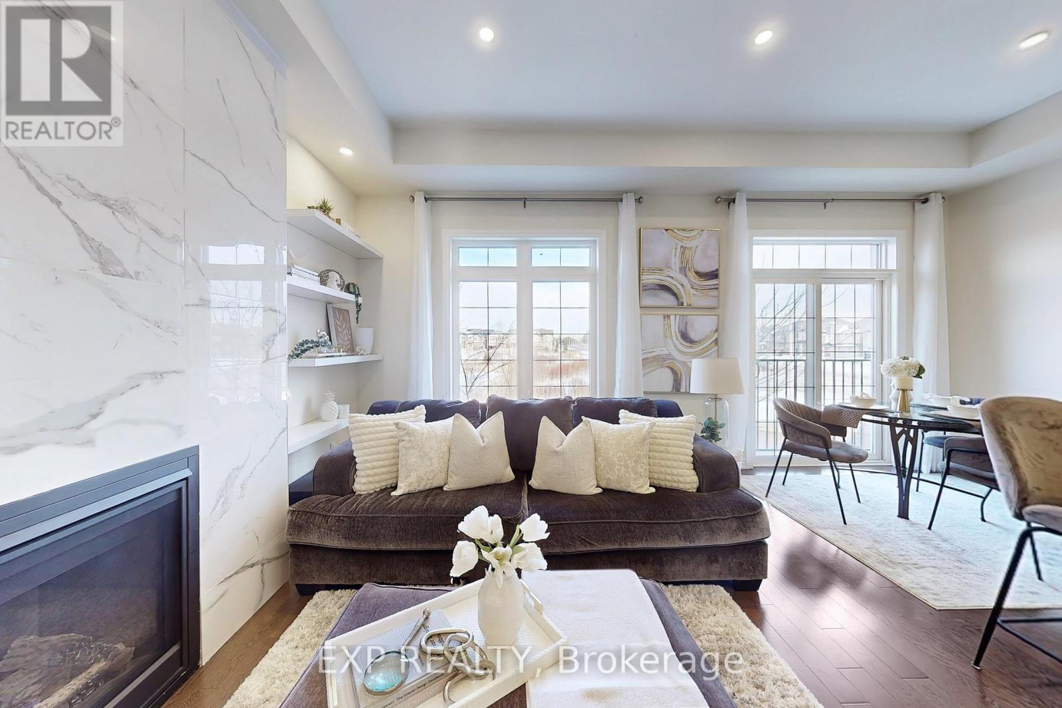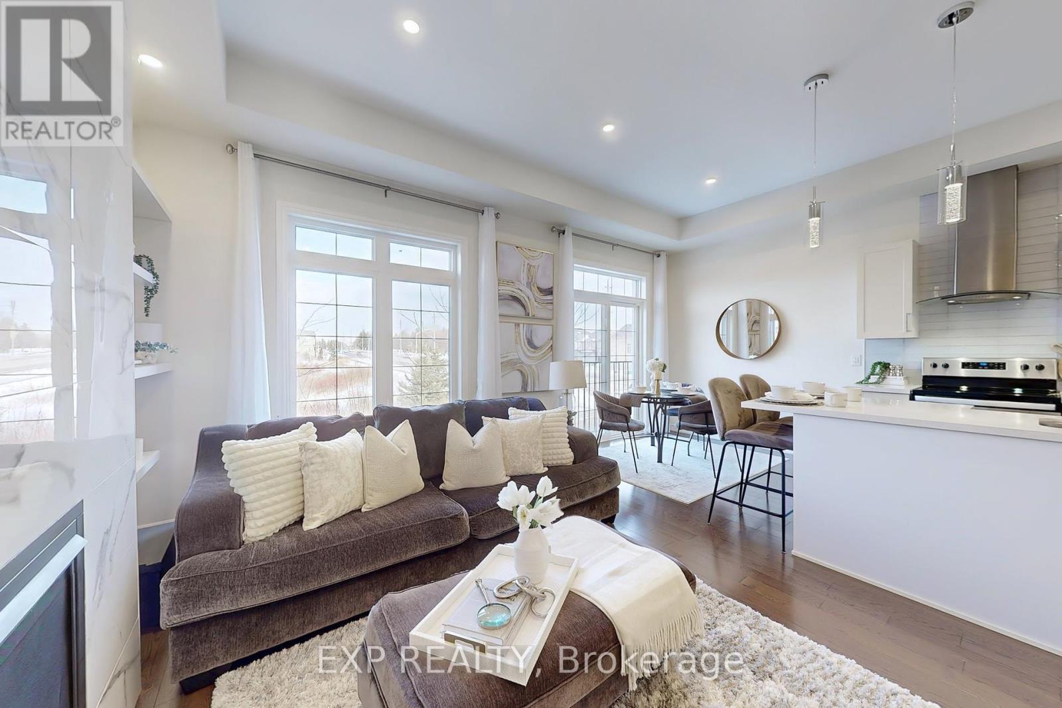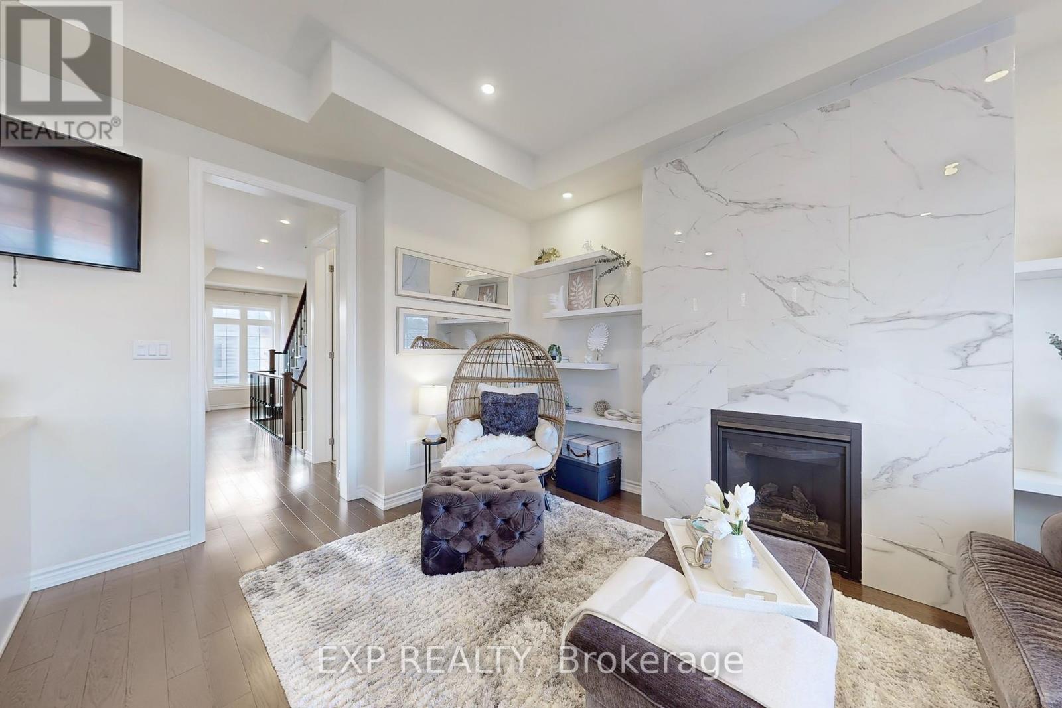13 Seagrave Lane Ajax, Ontario L1T 0P2
$889,000
~This Modern And Move-In-Ready 3-Storey Semi-Detached Home Has Been Updated With Stylish Finishes And Features High Ceilings Throughout. ~It Offers 3 +1 Spacious Bedrooms, 4 Bathrooms, And Plenty Of Natural Light. ~The Inviting Great Room Features A Cozy Fireplace With Space To Mount A TV Above, While The Bright Eat-In Kitchen Boasts A Pantry, Breakfast Bar, And Walkout To The Balcony. ~The Primary Suite Is A Private Retreat With A Walk-In Closet And A Luxurious 4-Piece Ensuite With Double Sinks. ~Natural Light Floods The HomeThrough Three Skylights In The Principal Bathroom, Main Bathroom, And Hallway. ~The Living Room Opens To The Yard For Seamless Indoor Outdoor Living. ~A Unique Soundproof Closet Provides The Perfect Space For Music Or Commercial Use. ~Plenty Of Visitor Parking Available For Guests. ~Completing The Home Is An Attached Garage With Direct Access, Making This A Perfect Blend Of Style And Functionality. ~Don't Miss Out On This Incredible Opportunity Schedule Your Private Showing Today! (id:60365)
Property Details
| MLS® Number | E12230035 |
| Property Type | Single Family |
| Community Name | Northwest Ajax |
| AmenitiesNearBy | Hospital, Schools, Public Transit |
| Features | Cul-de-sac |
| ParkingSpaceTotal | 2 |
Building
| BathroomTotal | 4 |
| BedroomsAboveGround | 3 |
| BedroomsBelowGround | 1 |
| BedroomsTotal | 4 |
| Appliances | Dishwasher, Dryer, Stove, Refrigerator |
| ConstructionStyleAttachment | Semi-detached |
| CoolingType | Central Air Conditioning |
| ExteriorFinish | Brick |
| FireplacePresent | Yes |
| FlooringType | Tile |
| FoundationType | Brick, Concrete |
| HalfBathTotal | 2 |
| HeatingFuel | Natural Gas |
| HeatingType | Forced Air |
| StoriesTotal | 3 |
| SizeInterior | 2000 - 2500 Sqft |
| Type | House |
| UtilityWater | Municipal Water |
Parking
| Garage |
Land
| Acreage | No |
| FenceType | Fenced Yard |
| LandAmenities | Hospital, Schools, Public Transit |
| Sewer | Sanitary Sewer |
| SizeFrontage | 25 Ft |
| SizeIrregular | 25 Ft |
| SizeTotalText | 25 Ft |
| SurfaceWater | Lake/pond |
Rooms
| Level | Type | Length | Width | Dimensions |
|---|---|---|---|---|
| Second Level | Dining Room | 4.38 m | 3.65 m | 4.38 m x 3.65 m |
| Second Level | Kitchen | 2.66 m | 2.84 m | 2.66 m x 2.84 m |
| Second Level | Great Room | 3.34 m | 2.42 m | 3.34 m x 2.42 m |
| Third Level | Bedroom | 3.45 m | 3.95 m | 3.45 m x 3.95 m |
| Third Level | Bedroom 2 | 2.59 m | 3.03 m | 2.59 m x 3.03 m |
| Third Level | Bedroom 3 | 2.59 m | 3.34 m | 2.59 m x 3.34 m |
| Third Level | Office | Measurements not available | ||
| Main Level | Foyer | Measurements not available | ||
| Main Level | Family Room | 4.23 m | 5.12 m | 4.23 m x 5.12 m |
https://www.realtor.ca/real-estate/28488042/13-seagrave-lane-ajax-northwest-ajax-northwest-ajax
Jasmine Lee
Broker
4711 Yonge St 10th Flr, 106430
Toronto, Ontario M2N 6K8

