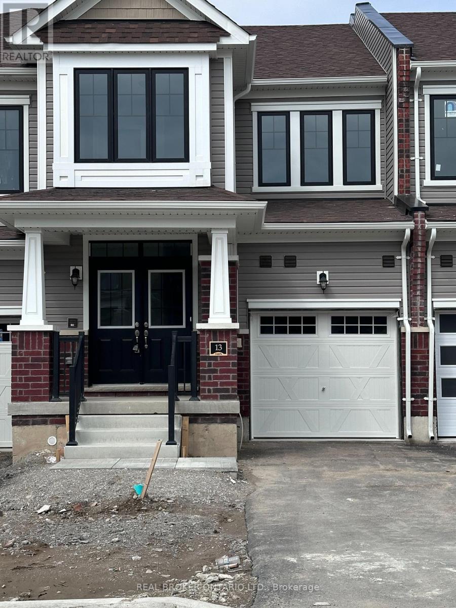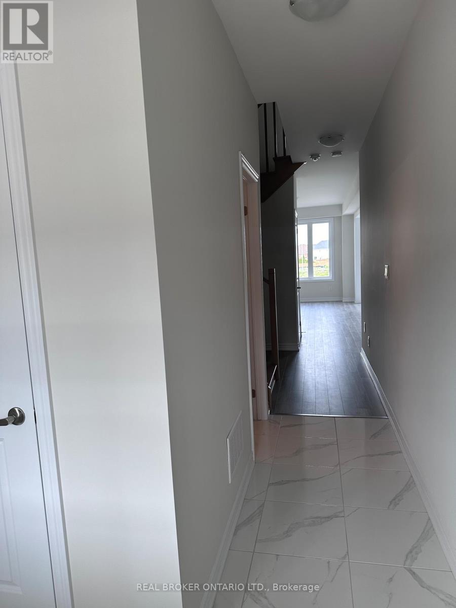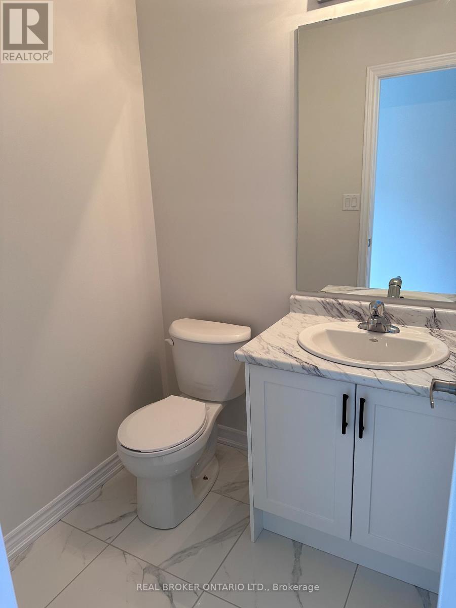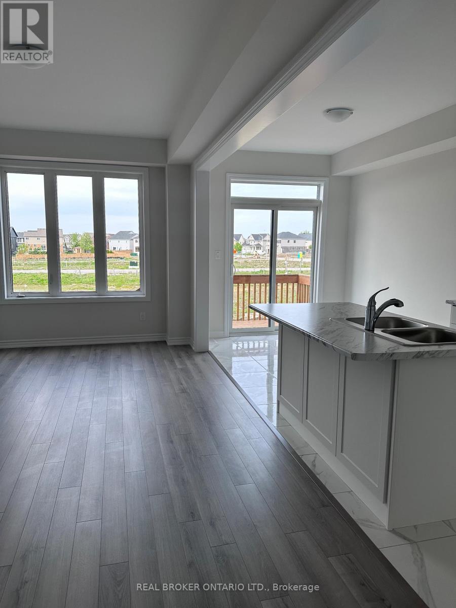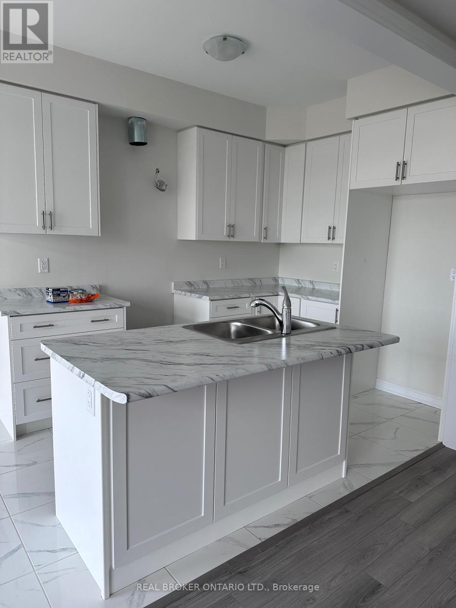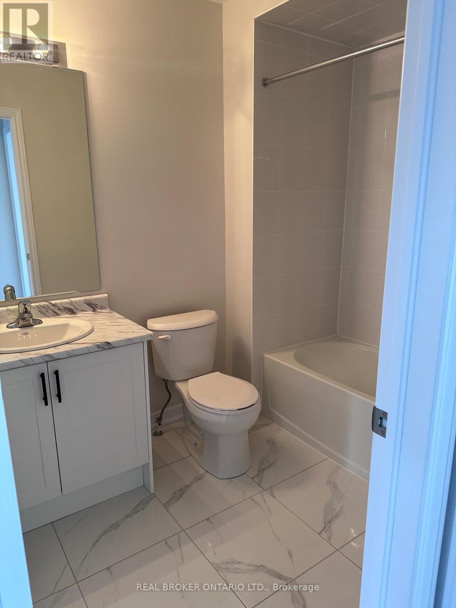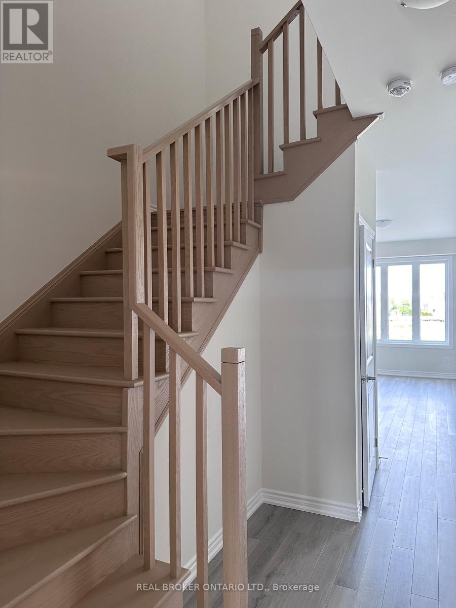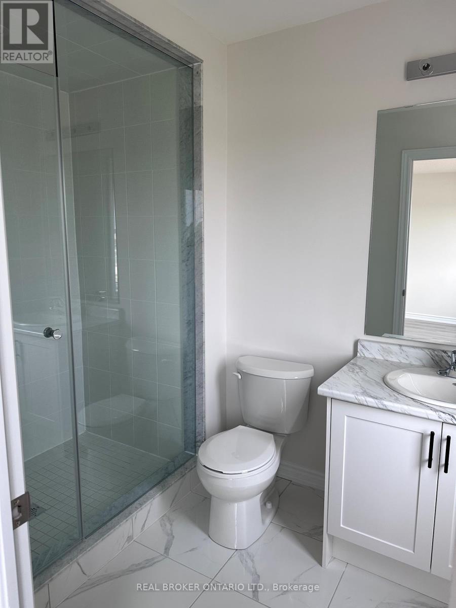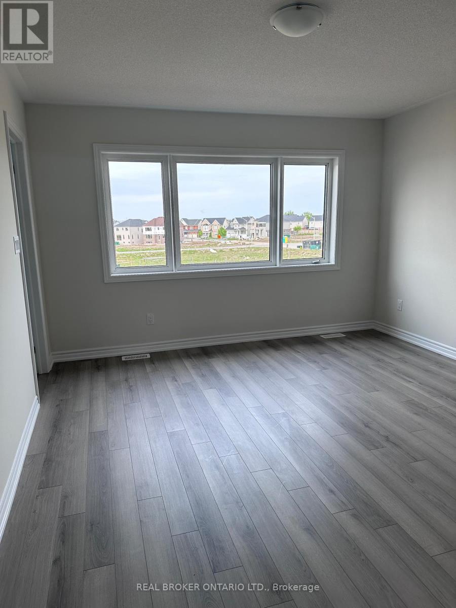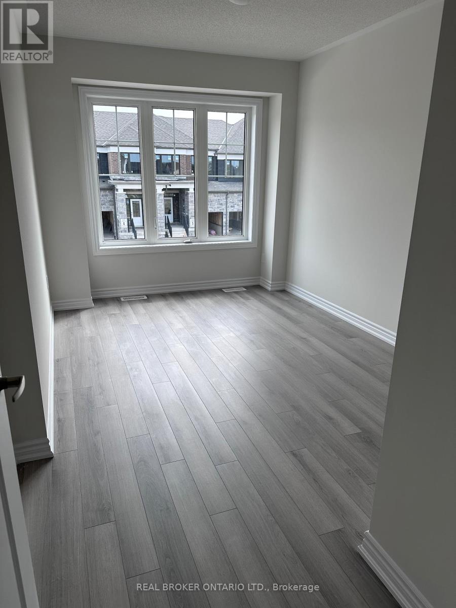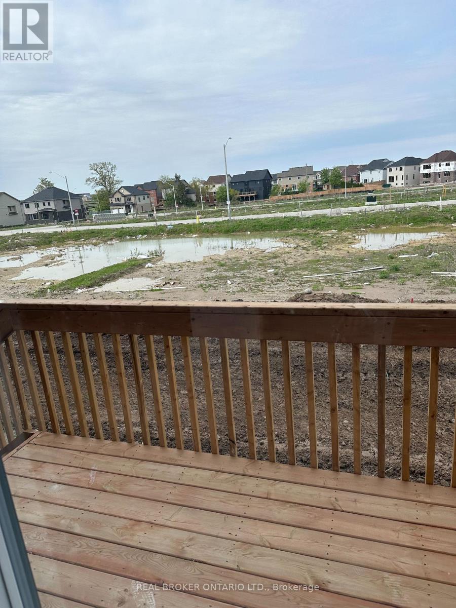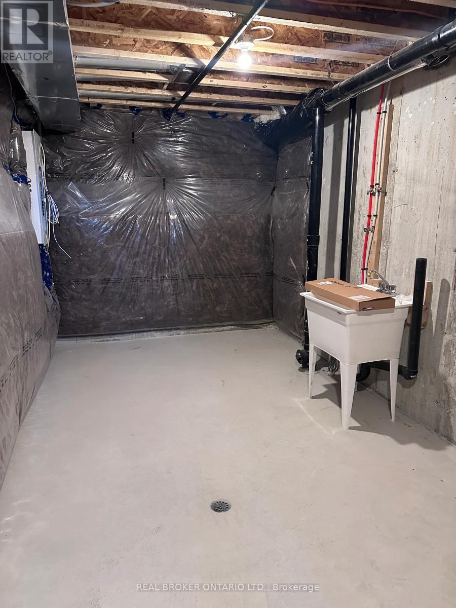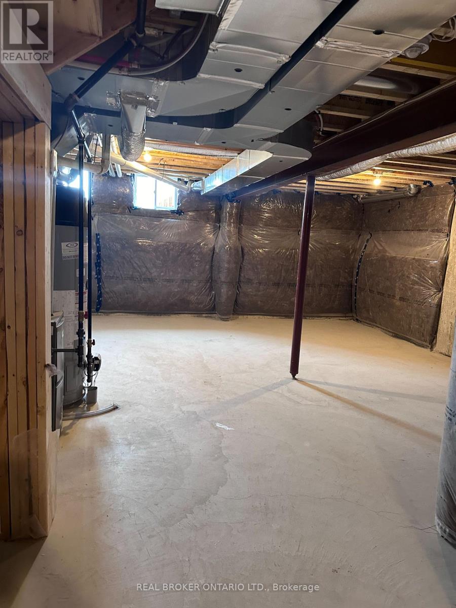13 Rochester Drive Barrie, Ontario L9S 2Z8
3 Bedroom
3 Bathroom
1500 - 2000 sqft
Central Air Conditioning
Forced Air
$2,600 Monthly
Beautiful modern townhome in desirable south Barrie neighborhood. This home offers lots of space with 3 bedrooms and 3 bathrooms. Great area for families or professional couples. 2 Car parking with one spot being in the garage. Close to all amenities, schools, shopping etc. (id:60365)
Property Details
| MLS® Number | S12478484 |
| Property Type | Single Family |
| Community Name | Rural Barrie Southeast |
| EquipmentType | Water Heater |
| ParkingSpaceTotal | 2 |
| RentalEquipmentType | Water Heater |
Building
| BathroomTotal | 3 |
| BedroomsAboveGround | 3 |
| BedroomsTotal | 3 |
| Age | 0 To 5 Years |
| Appliances | Dishwasher, Dryer, Microwave, Stove, Washer, Refrigerator |
| BasementDevelopment | Unfinished |
| BasementType | N/a (unfinished) |
| ConstructionStyleAttachment | Attached |
| CoolingType | Central Air Conditioning |
| ExteriorFinish | Vinyl Siding |
| FoundationType | Block |
| HalfBathTotal | 1 |
| HeatingFuel | Natural Gas |
| HeatingType | Forced Air |
| StoriesTotal | 2 |
| SizeInterior | 1500 - 2000 Sqft |
| Type | Row / Townhouse |
| UtilityWater | Municipal Water |
Parking
| Garage |
Land
| Acreage | No |
| Sewer | Sanitary Sewer |
| SizeDepth | 98 Ft ,4 In |
| SizeFrontage | 19 Ft ,8 In |
| SizeIrregular | 19.7 X 98.4 Ft |
| SizeTotalText | 19.7 X 98.4 Ft |
Rooms
| Level | Type | Length | Width | Dimensions |
|---|---|---|---|---|
| Second Level | Primary Bedroom | 3.84 m | 4.2 m | 3.84 m x 4.2 m |
| Second Level | Bedroom | 2.7 m | 4.29 m | 2.7 m x 4.29 m |
| Second Level | Bedroom | 2.4 m | 3.5 m | 2.4 m x 3.5 m |
| Main Level | Kitchen | 2.4 m | 3.48 m | 2.4 m x 3.48 m |
| Main Level | Dining Room | 2.4 m | 3.3 m | 2.4 m x 3.3 m |
| Main Level | Eating Area | 2.4 m | 3.3 m | 2.4 m x 3.3 m |
| Main Level | Living Room | 3.29 m | 5.34 m | 3.29 m x 5.34 m |
https://www.realtor.ca/real-estate/29024695/13-rochester-drive-barrie-rural-barrie-southeast
Candice Coughlin
Salesperson
Real Broker Ontario Ltd.
130 King St W Unit 1900b
Toronto, Ontario M5X 1E3
130 King St W Unit 1900b
Toronto, Ontario M5X 1E3

