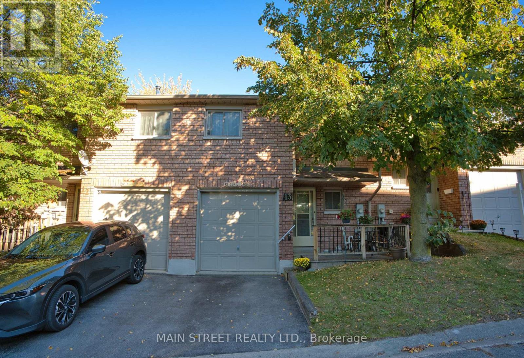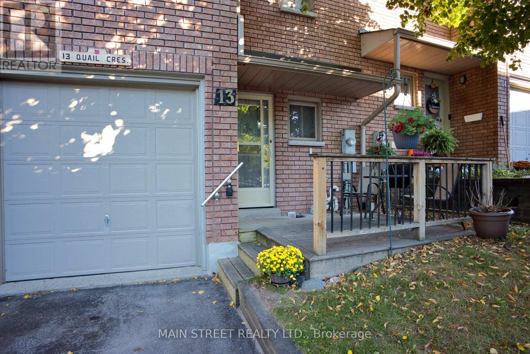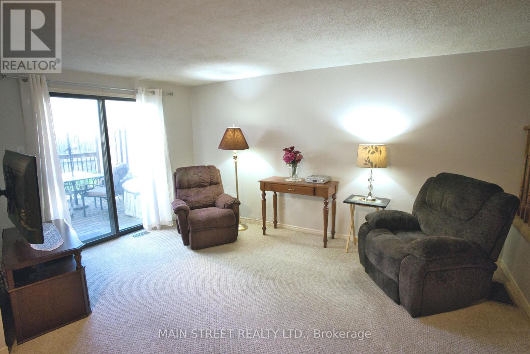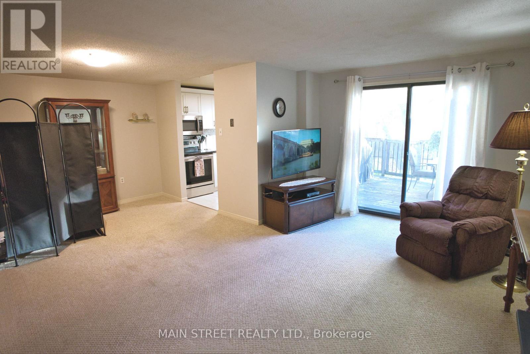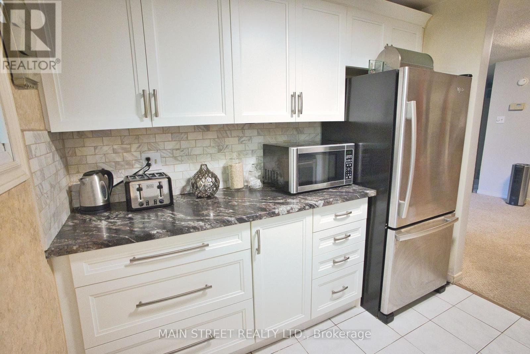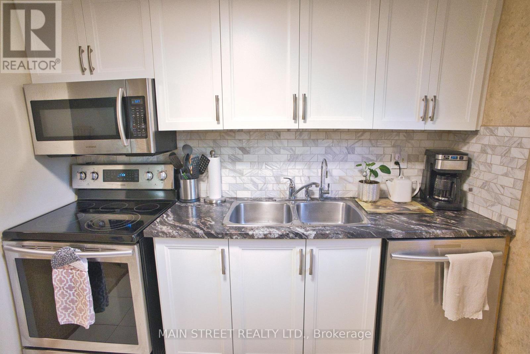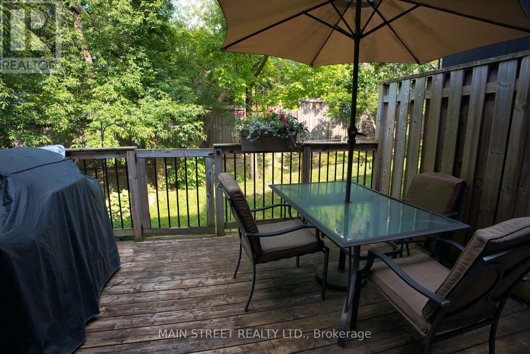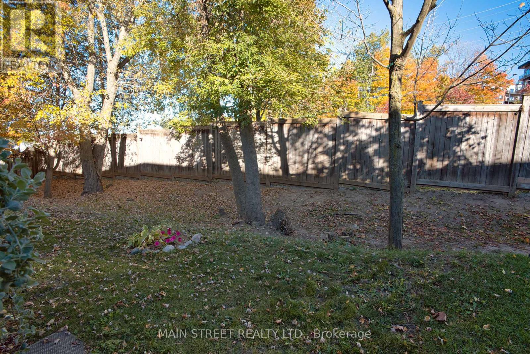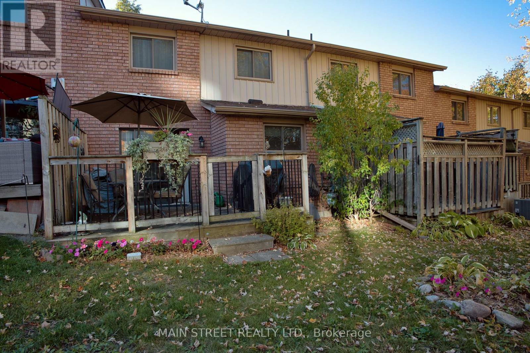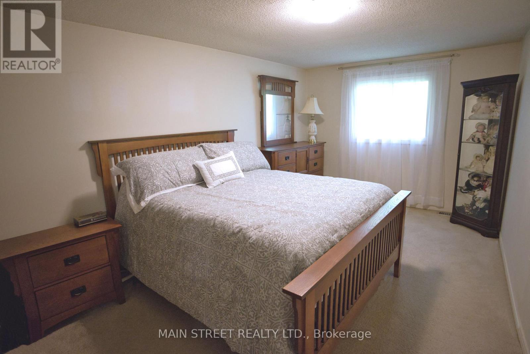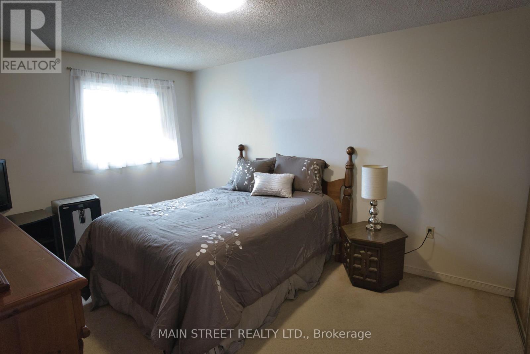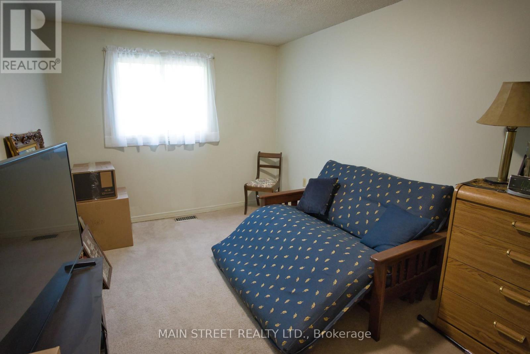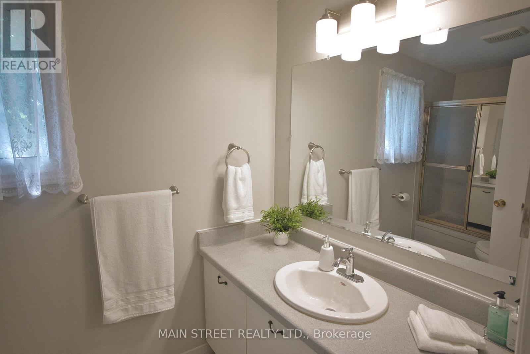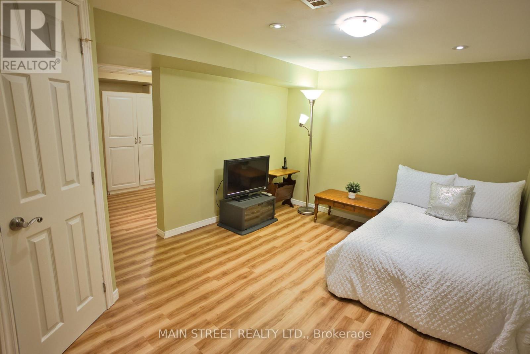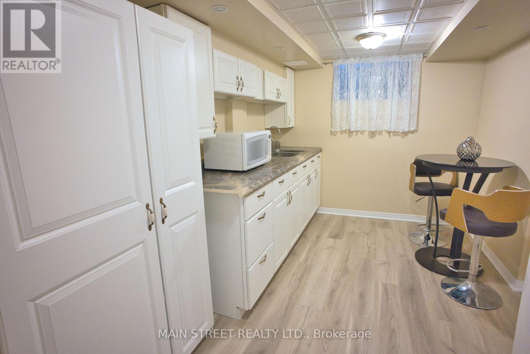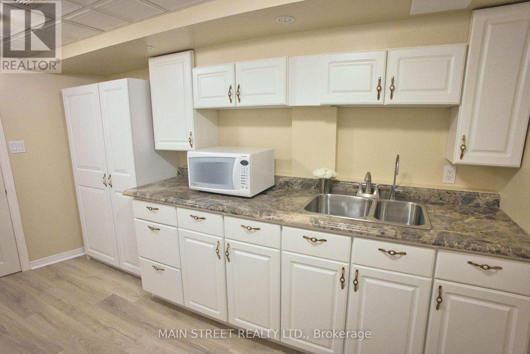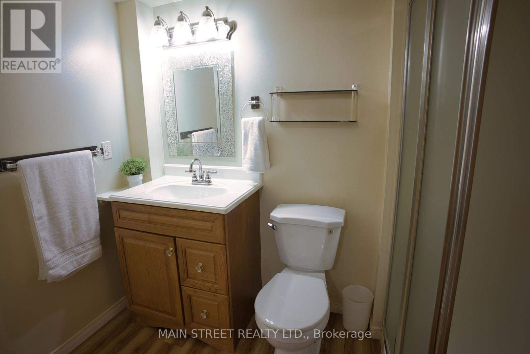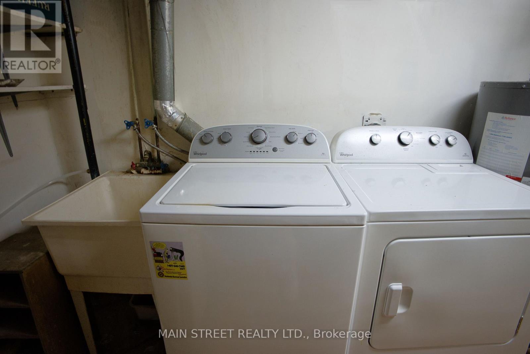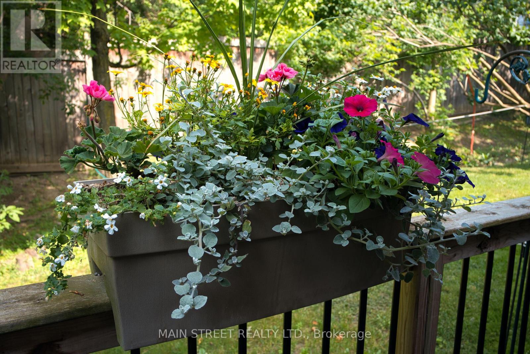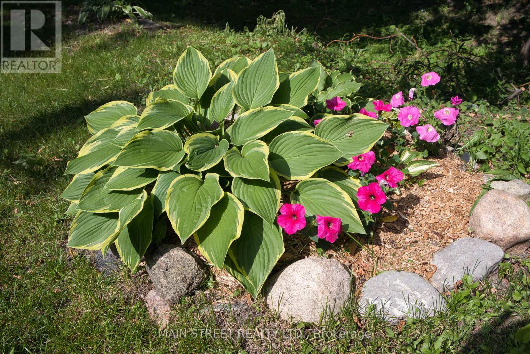13 Quail Crescent Barrie, Ontario L4N 6X1
$435,000Maintenance, Parking, Common Area Maintenance
$790.78 Monthly
Maintenance, Parking, Common Area Maintenance
$790.78 MonthlyNestled on a quiet court, this lovely 3+1 bedroom, 3 washroom townhome includes everything a family needs! This home boasts a beautiful, private self contained deck in the backyard! It has a spacious living room/dining room area with a convenient direct entry from the main floor to the garage. The kitchen has stainless steel appliances (fridge, stove and built-in dishwasher). All the upstairs bedrooms are large with oversized closets! The basement has a large bedroom that could also be used as a family room. There is all new flooring in the basement! The kitchenette in the basement has new cabinets! The 3-piece bath in the basement is perfect for guests or teens! Excellent south Barrie location is perfect for commuters! (id:60365)
Property Details
| MLS® Number | S12470963 |
| Property Type | Single Family |
| Community Name | Ardagh |
| AmenitiesNearBy | Park, Public Transit |
| CommunityFeatures | Pets Allowed With Restrictions |
| EquipmentType | Water Heater |
| Features | Cul-de-sac, In Suite Laundry |
| ParkingSpaceTotal | 2 |
| PoolType | Outdoor Pool |
| RentalEquipmentType | Water Heater |
| Structure | Deck |
Building
| BathroomTotal | 3 |
| BedroomsAboveGround | 3 |
| BedroomsBelowGround | 1 |
| BedroomsTotal | 4 |
| Age | 31 To 50 Years |
| Amenities | Exercise Centre, Visitor Parking, Party Room |
| Appliances | Water Meter, All, Barbeque, Dishwasher, Dryer, Microwave, Stove, Washer, Window Coverings, Refrigerator |
| BasementDevelopment | Finished |
| BasementType | N/a (finished) |
| CoolingType | None |
| ExteriorFinish | Brick |
| HalfBathTotal | 1 |
| HeatingFuel | Natural Gas |
| HeatingType | Forced Air |
| StoriesTotal | 2 |
| SizeInterior | 1200 - 1399 Sqft |
| Type | Row / Townhouse |
Parking
| Attached Garage | |
| Garage |
Land
| Acreage | No |
| LandAmenities | Park, Public Transit |
Rooms
| Level | Type | Length | Width | Dimensions |
|---|---|---|---|---|
| Second Level | Primary Bedroom | 5.04 m | 3.07 m | 5.04 m x 3.07 m |
| Second Level | Bedroom 2 | 4.1 m | 2.82 m | 4.1 m x 2.82 m |
| Second Level | Bedroom 3 | 3.99 m | 3.09 m | 3.99 m x 3.09 m |
| Basement | Bedroom 4 | 3.7 m | 3.1 m | 3.7 m x 3.1 m |
| Basement | Other | 3.78 m | 2.56 m | 3.78 m x 2.56 m |
| Basement | Laundry Room | 2.6 m | 2.66 m | 2.6 m x 2.66 m |
| Main Level | Living Room | 4.48 m | 3.07 m | 4.48 m x 3.07 m |
| Main Level | Dining Room | 3.18 m | 2.85 m | 3.18 m x 2.85 m |
| Main Level | Kitchen | 2.67 m | 2.77 m | 2.67 m x 2.77 m |
https://www.realtor.ca/real-estate/29008245/13-quail-crescent-barrie-ardagh-ardagh
Heather Anne Newman
Salesperson
150 Main Street S.
Newmarket, Ontario L3Y 3Z1
Mara Cole
Salesperson
150 Main Street S.
Newmarket, Ontario L3Y 3Z1

