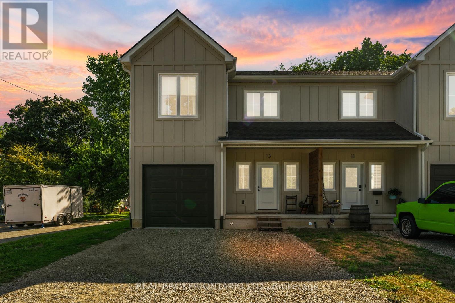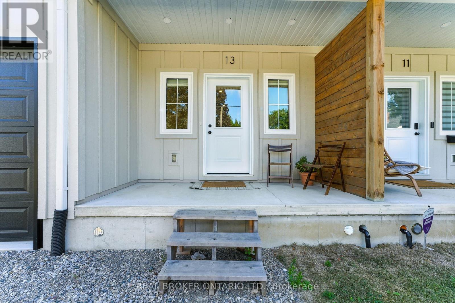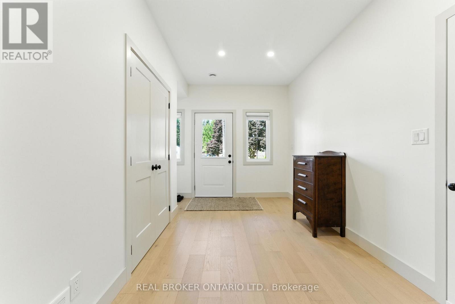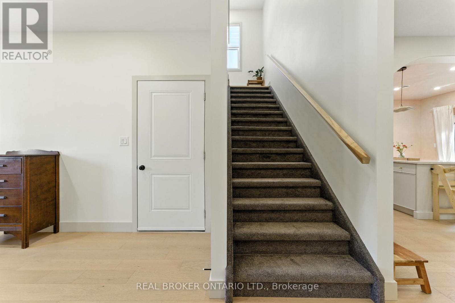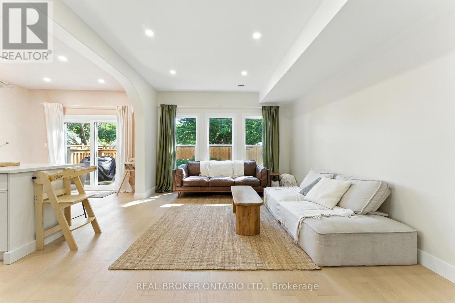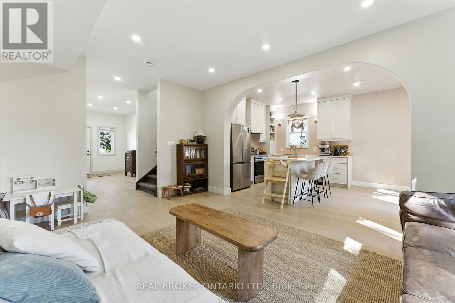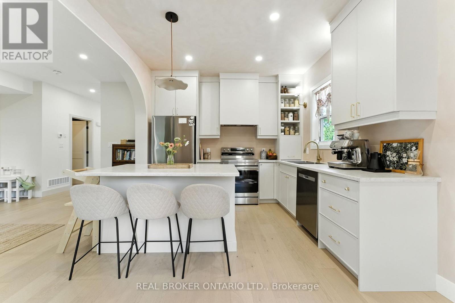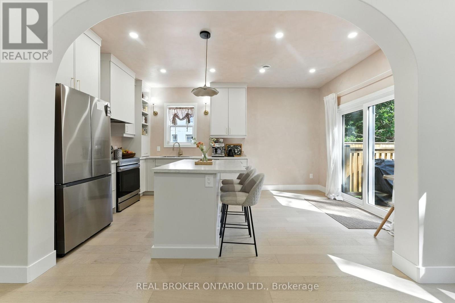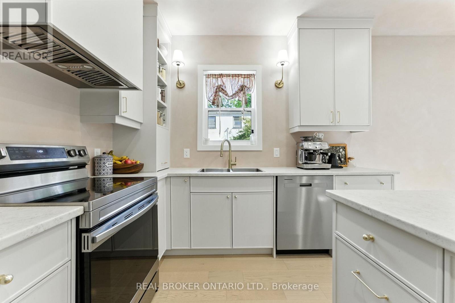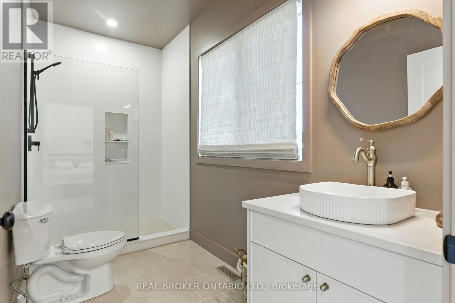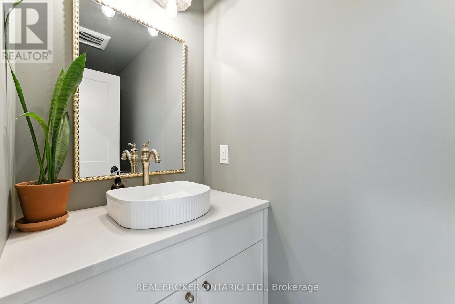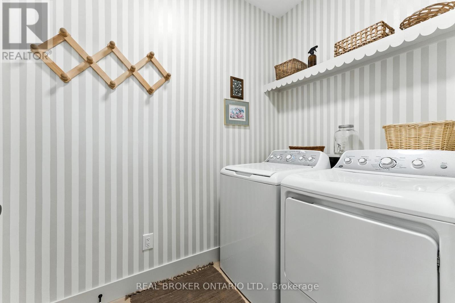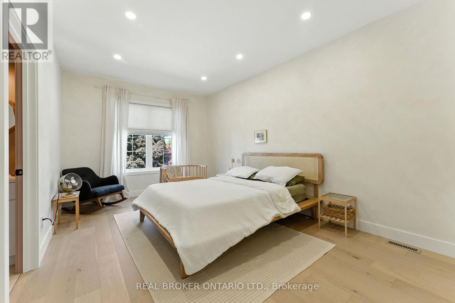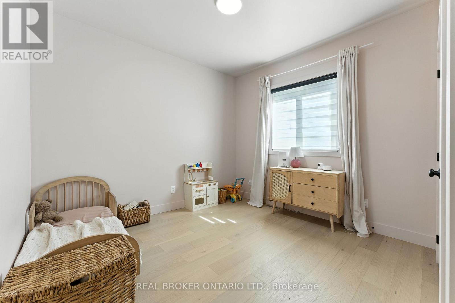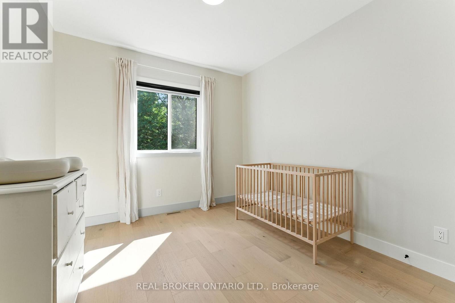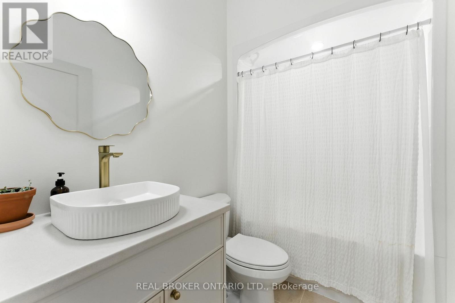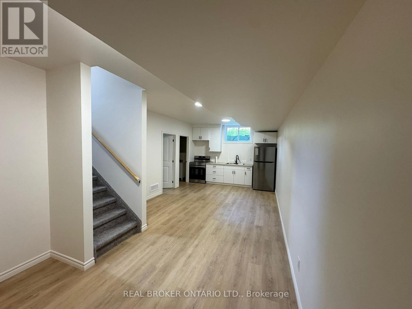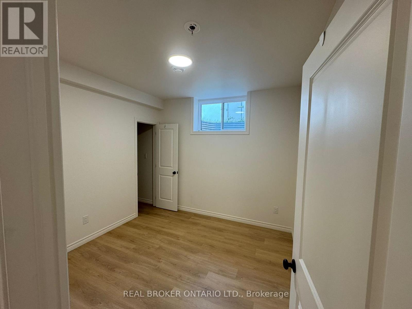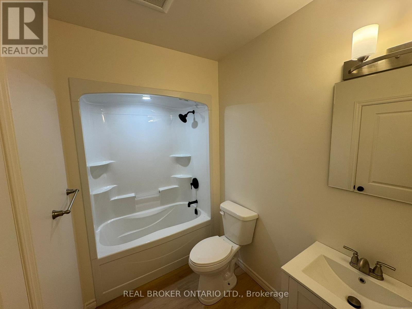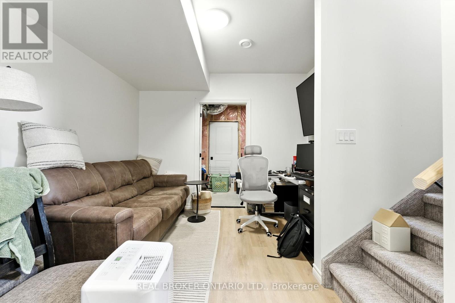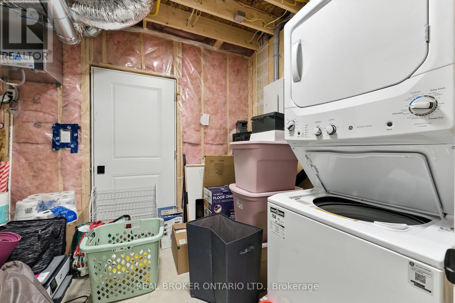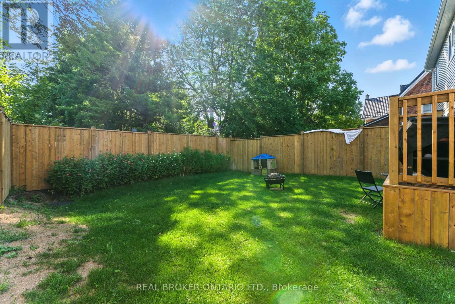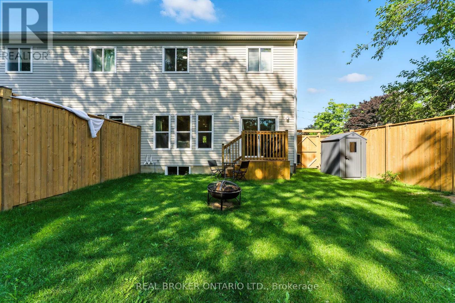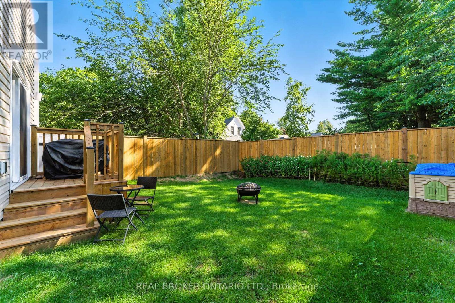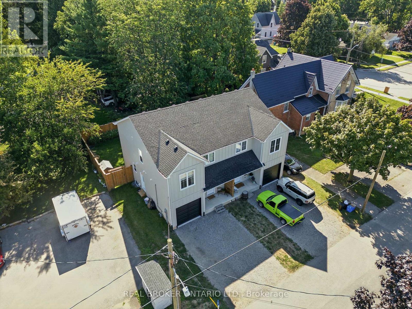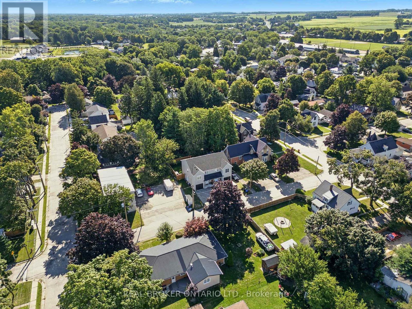13 Linden Street Aylmer, Ontario N5H 0B8
$569,900
Welcome to 13 Linden a newly constructed semi-detached home located in the charming town of Aylmer. This thoughtfully designed residence showcases modern finishes and a functional layout, including a fully separate lower-level in-law suite with its own private entrance, 1 bedroom, and 1 bathroom. Step inside through a welcoming front entryway, framed by large windows that flood the grand foyer with natural light. A spacious closet and direct access to the attached garage add everyday convenience. Throughout the main level, hardwood flooring pairs beautifully with 9-foot ceilings, recessed lighting, a stylish 2-piece powder room, and elegant arched architectural details that define the open-concept living space. The contemporary kitchen features ceiling-height cabinetry, a center island with a breakfast bar, and chic gold hardware and fixtures. It flows seamlessly into the dining area, where sliding glass doors lead to the backyard perfect for indoor-outdoor living. Upstairs, the primary suite offers a serene retreat with a walk-in closet and a modern 3-piece ensuite featuring a glass-enclosed shower. Two additional bedrooms, a full 4-piece bathroom, and a convenient upper-level laundry room complete the second floor. The fully finished lower level enhances the homes versatility, offering a complete in-law suite with a kitchen, spacious rec room, bedroom, and 4-piece bath ideal for multi-generational living or potential rental income. (id:60365)
Property Details
| MLS® Number | X12374531 |
| Property Type | Single Family |
| Community Name | Aylmer |
| Features | In-law Suite |
| ParkingSpaceTotal | 3 |
Building
| BathroomTotal | 4 |
| BedroomsAboveGround | 3 |
| BedroomsBelowGround | 1 |
| BedroomsTotal | 4 |
| BasementFeatures | Apartment In Basement, Separate Entrance |
| BasementType | N/a |
| ConstructionStyleAttachment | Semi-detached |
| CoolingType | Central Air Conditioning |
| ExteriorFinish | Wood, Vinyl Siding |
| FoundationType | Poured Concrete |
| HalfBathTotal | 1 |
| HeatingFuel | Natural Gas |
| HeatingType | Forced Air |
| StoriesTotal | 2 |
| SizeInterior | 1100 - 1500 Sqft |
| Type | House |
| UtilityWater | Municipal Water |
Parking
| Attached Garage | |
| Garage |
Land
| Acreage | No |
| Sewer | Sanitary Sewer |
| SizeDepth | 104 Ft ,10 In |
| SizeFrontage | 35 Ft ,6 In |
| SizeIrregular | 35.5 X 104.9 Ft |
| SizeTotalText | 35.5 X 104.9 Ft |
Rooms
| Level | Type | Length | Width | Dimensions |
|---|---|---|---|---|
| Second Level | Laundry Room | 1.57 m | 2.24 m | 1.57 m x 2.24 m |
| Second Level | Primary Bedroom | 3.2 m | 4.55 m | 3.2 m x 4.55 m |
| Second Level | Bathroom | 3.66 m | 1.73 m | 3.66 m x 1.73 m |
| Second Level | Bathroom | 2.51 m | 1.52 m | 2.51 m x 1.52 m |
| Second Level | Bedroom 2 | 3.78 m | 3.28 m | 3.78 m x 3.28 m |
| Second Level | Bedroom 3 | 3.07 m | 3.28 m | 3.07 m x 3.28 m |
| Basement | Living Room | 5.64 m | 3.25 m | 5.64 m x 3.25 m |
| Basement | Bathroom | 1065 m | 2.87 m | 1065 m x 2.87 m |
| Basement | Bedroom | 2.49 m | 2.87 m | 2.49 m x 2.87 m |
| Basement | Kitchen | 1.65 m | 3.28 m | 1.65 m x 3.28 m |
| Basement | Utility Room | 2.41 m | 3.28 m | 2.41 m x 3.28 m |
| Main Level | Foyer | 3.61 m | 5.56 m | 3.61 m x 5.56 m |
| Main Level | Bathroom | 1.09 m | 2.79 m | 1.09 m x 2.79 m |
| Main Level | Living Room | 3.61 m | 4.88 m | 3.61 m x 4.88 m |
| Main Level | Kitchen | 3.25 m | 3 m | 3.25 m x 3 m |
| Main Level | Dining Room | 3.25 m | 1.91 m | 3.25 m x 1.91 m |
https://www.realtor.ca/real-estate/28799856/13-linden-street-aylmer-aylmer
Chris Costabile
Salesperson
130 King St W #1800v
Toronto, Ontario M5X 1E3

