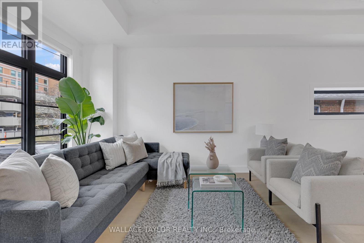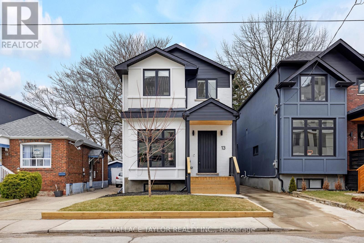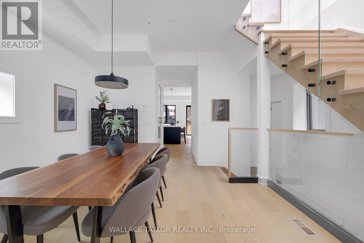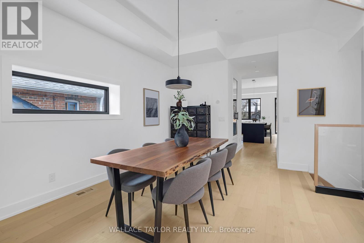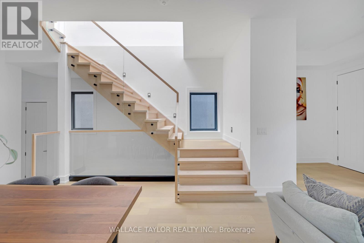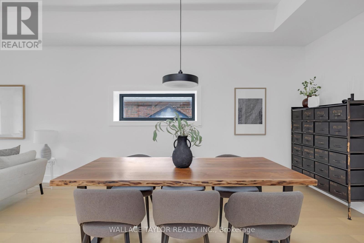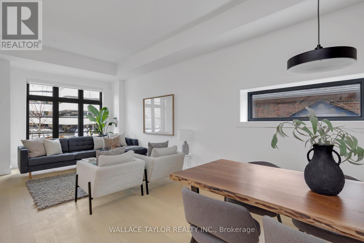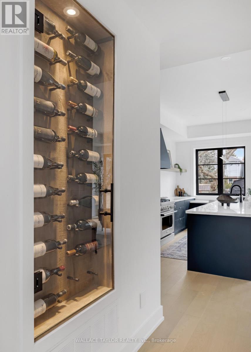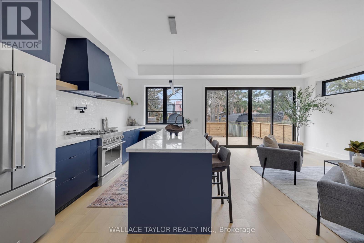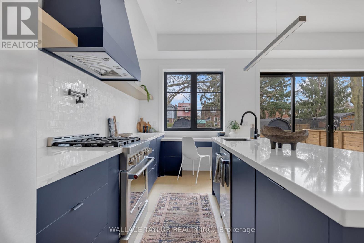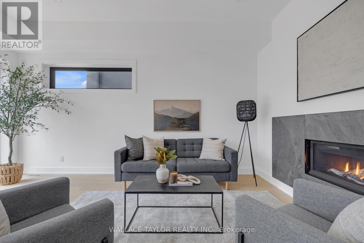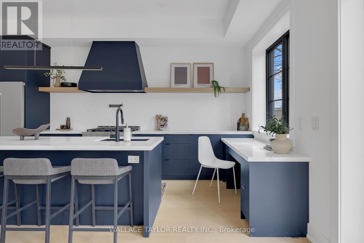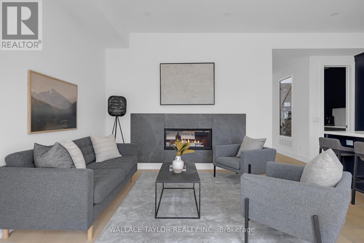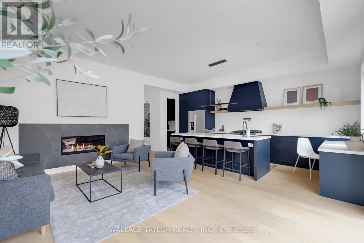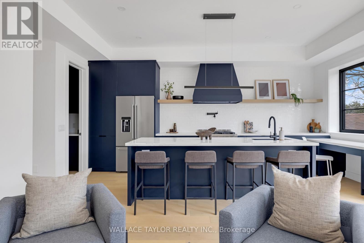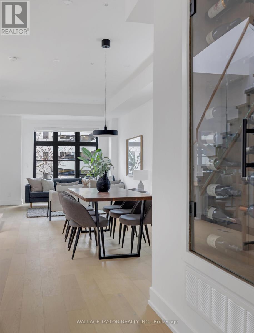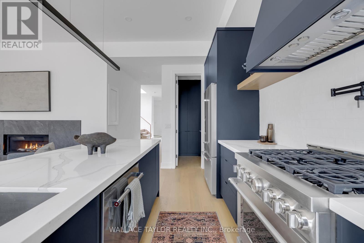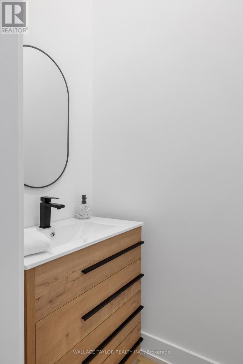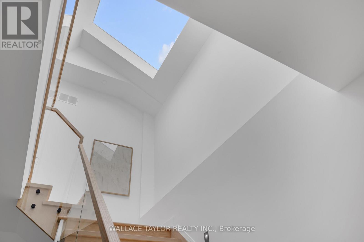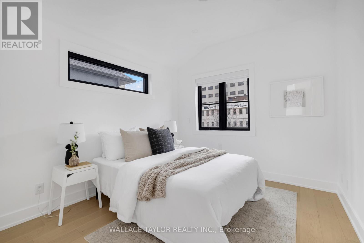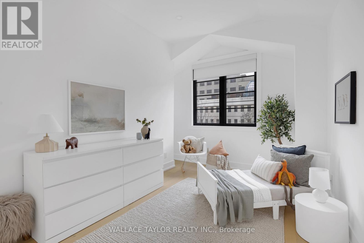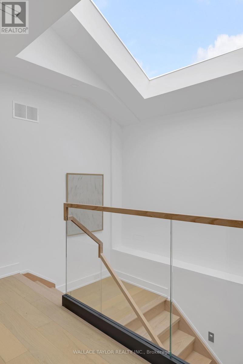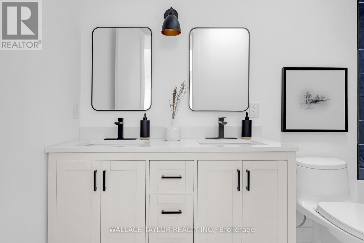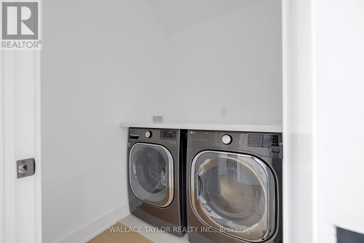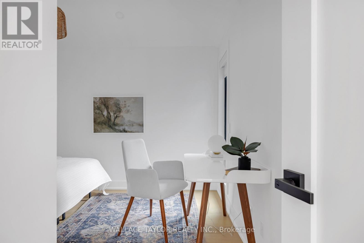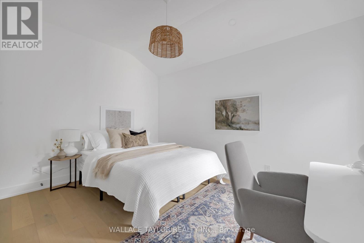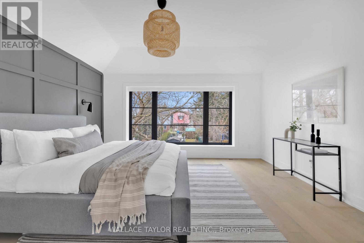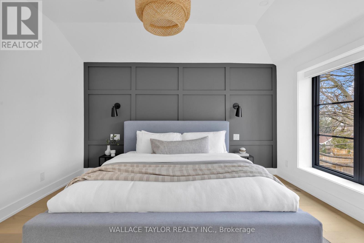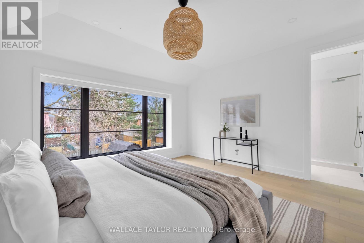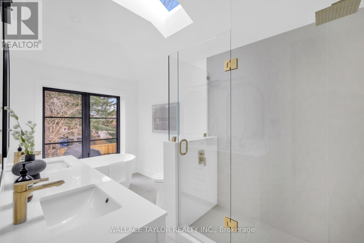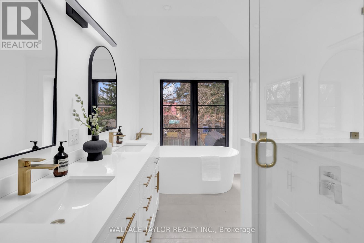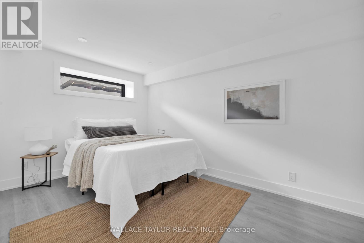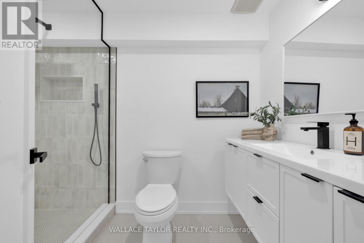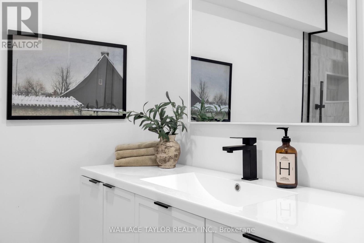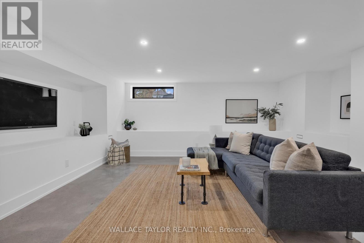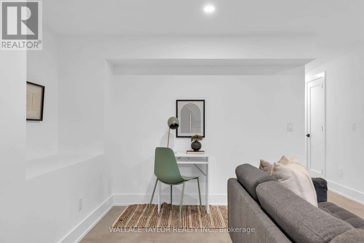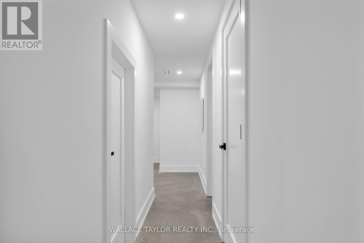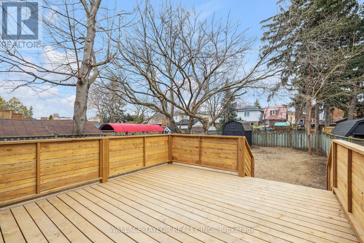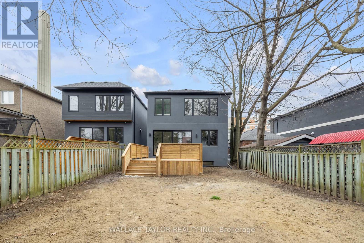13 Knight Street Toronto, Ontario M4C 3K8
$2,398,000
This 31-foot-wide detached home offers over ~3,500 square feet of refined living space - a rare gem in the heart of Toronto.In addition to the incredible architectural proportions, it contains a dramatic 6 foot wide skylight shaft that floods the central staircase with daylight, cascading through the home's organic finishes and 10' tall main floor ceilings. The comfortable main floor features a gas fireplace, motorized blinds, wide-plank hardwood, and expansive sliding glass doors opening to a deck spacious enough for ten guests, overlooking a backyard perfect for a lawn-bowling party.The chef's kitchen is anchored by deluxe KitchenAid appliances, including a 36-inch gas range, generous quartz counters, and bespoke cabinetry that blends style with function.Upstairs, discover four spacious bedrooms and spa-inspired baths containing Toto toilets and deep tubs. The lower level adds a fifth bedroom or amazing work-from-home office with radiant heated polished-concrete floors, and versatile space ideal for guests or a gym.With parking for 2-3 vehicles, 200 amp electrical supply, exceptional craftsmanship, and timeless design, 13 Knight Street stands as a crown jewel among Toronto's modern residences, luxurious yet effortlessly livable. (id:60365)
Property Details
| MLS® Number | E12531718 |
| Property Type | Single Family |
| Community Name | Danforth Village-East York |
| Features | Carpet Free, Sump Pump |
| ParkingSpaceTotal | 3 |
Building
| BathroomTotal | 4 |
| BedroomsAboveGround | 4 |
| BedroomsBelowGround | 1 |
| BedroomsTotal | 5 |
| Appliances | Blinds, Dishwasher, Dryer, Hot Water Instant, Hood Fan, Stove, Washer, Refrigerator |
| BasementDevelopment | Finished |
| BasementType | N/a (finished) |
| ConstructionStatus | Insulation Upgraded |
| ConstructionStyleAttachment | Detached |
| CoolingType | Central Air Conditioning |
| ExteriorFinish | Brick, Stucco |
| FireplacePresent | Yes |
| FlooringType | Hardwood, Concrete, Tile |
| FoundationType | Concrete |
| HalfBathTotal | 1 |
| HeatingFuel | Natural Gas |
| HeatingType | Forced Air |
| StoriesTotal | 2 |
| SizeInterior | 2000 - 2500 Sqft |
| Type | House |
| UtilityWater | Municipal Water |
Parking
| No Garage |
Land
| Acreage | No |
| Sewer | Sanitary Sewer |
| SizeDepth | 140 Ft |
| SizeFrontage | 31 Ft ,2 In |
| SizeIrregular | 31.2 X 140 Ft |
| SizeTotalText | 31.2 X 140 Ft |
Rooms
| Level | Type | Length | Width | Dimensions |
|---|---|---|---|---|
| Second Level | Primary Bedroom | 5.25 m | 4.47 m | 5.25 m x 4.47 m |
| Second Level | Bedroom 2 | 3.87 m | 3.61 m | 3.87 m x 3.61 m |
| Second Level | Bedroom 3 | 4.09 m | 2.92 m | 4.09 m x 2.92 m |
| Second Level | Bedroom 4 | 4.82 m | 2.63 m | 4.82 m x 2.63 m |
| Second Level | Laundry Room | 1.62 m | 1.66 m | 1.62 m x 1.66 m |
| Lower Level | Recreational, Games Room | 5.19 m | 5.08 m | 5.19 m x 5.08 m |
| Lower Level | Bedroom | 4.06 m | 2.72 m | 4.06 m x 2.72 m |
| Main Level | Living Room | 8.9 m | 5.25 m | 8.9 m x 5.25 m |
| Main Level | Dining Room | 8.9 m | 5.25 m | 8.9 m x 5.25 m |
| Main Level | Kitchen | 5.31 m | 2.7 m | 5.31 m x 2.7 m |
| Main Level | Family Room | 5.36 m | 3.96 m | 5.36 m x 3.96 m |
Patrick Walsh
Broker of Record
888 Yonge St 2nd Flr
Toronto, Ontario M4W 2J2

