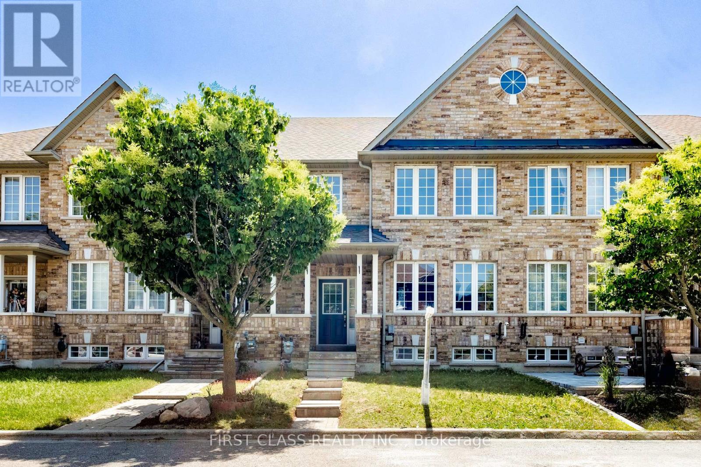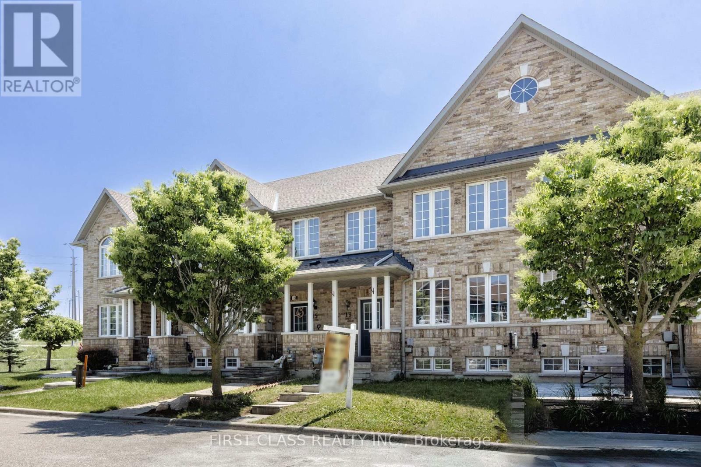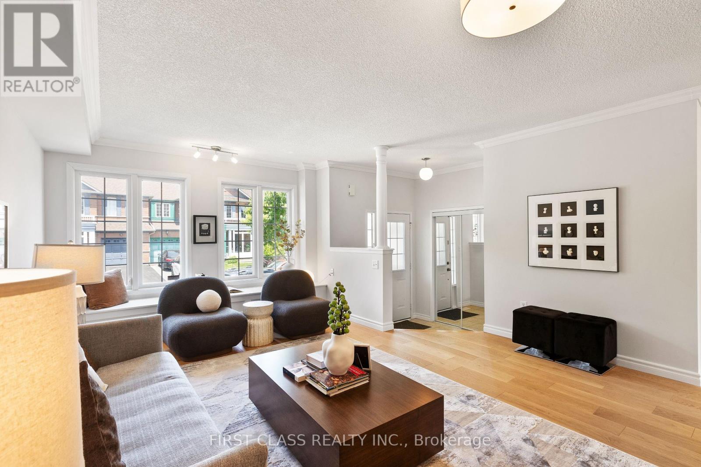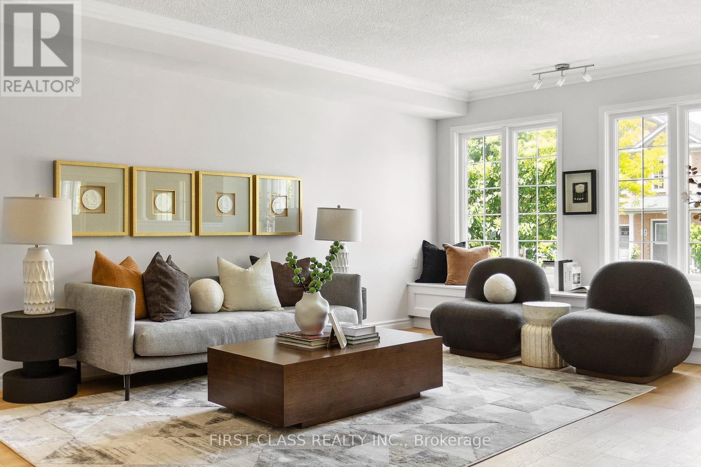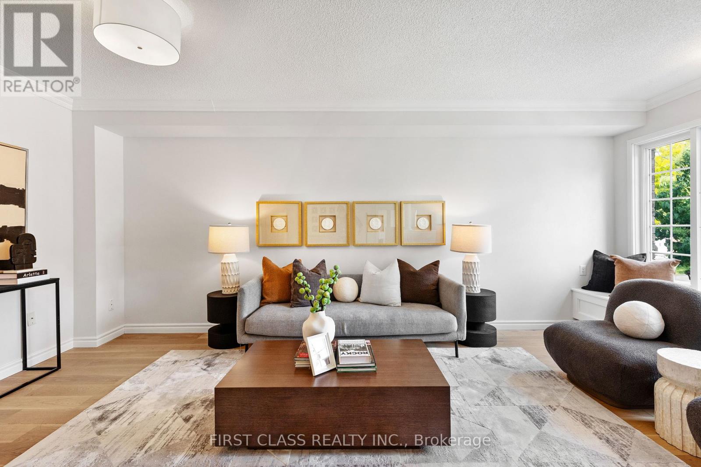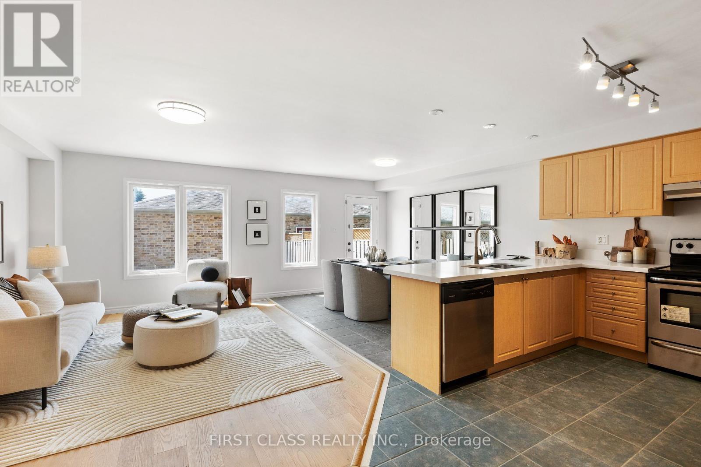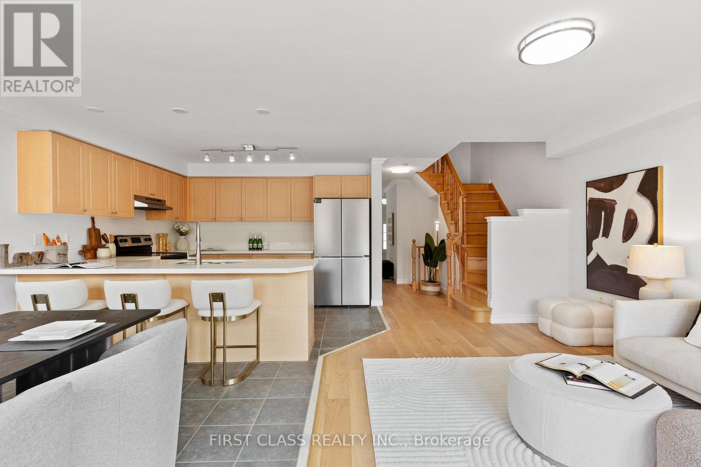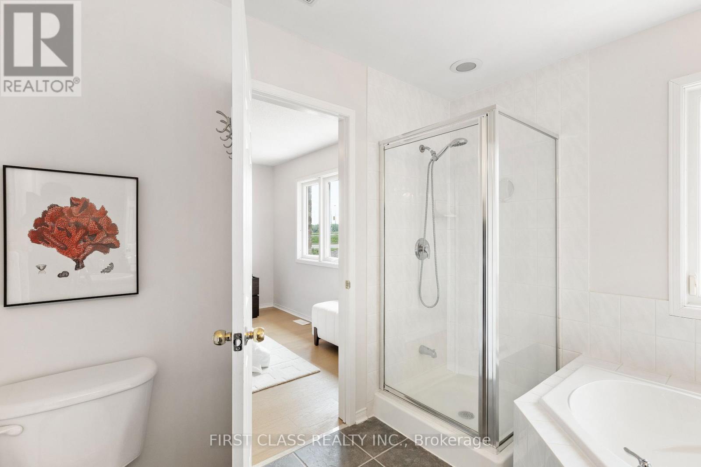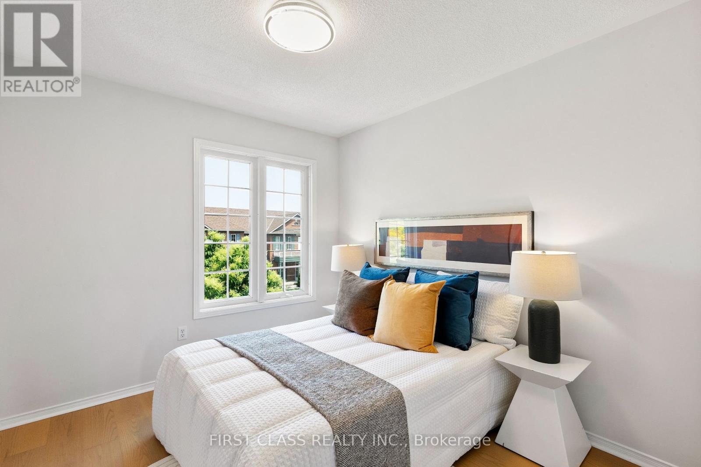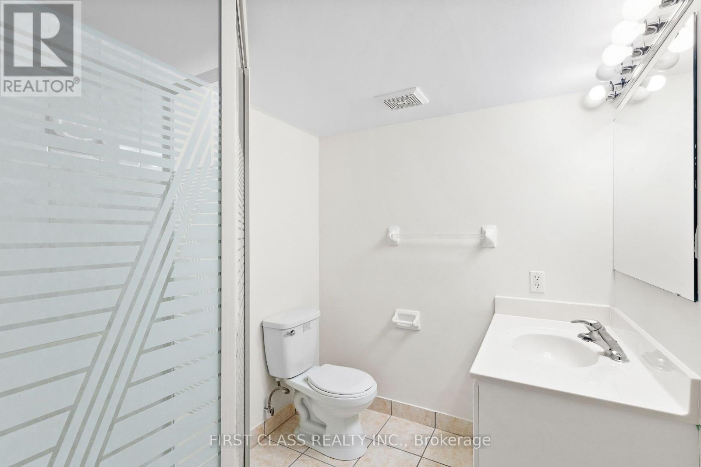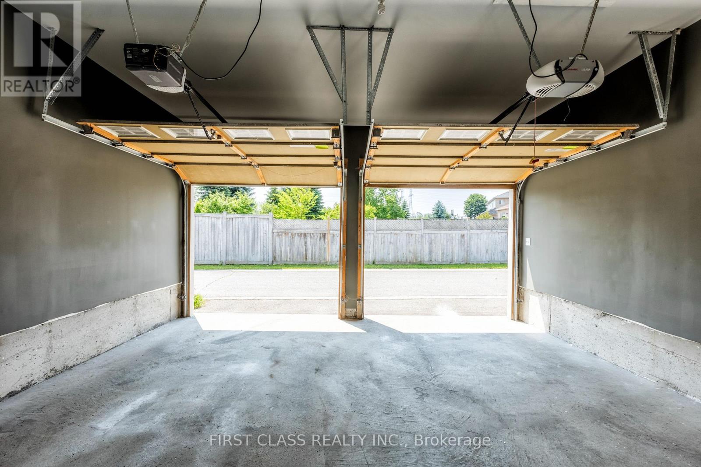13 Kingsley Road Markham, Ontario L3R 5X7
$998,000
Rare find in South Unionville! Beautifully upgraded south-facing freehold townhome with double car garage, private backyard, and no maintenance fees. Features 3+1 bedrooms, 4 bathrooms, newer engineered hardwood flooring on the first floor and brand new on the 2nd, fresh paint in 2025. Bright, functional layout with open-concept living, dining, and family rooms. Finished basement includes a spacious rec room, extra bedroom, and full bath ideal for guests or in-laws. Located in top school zone: Unionville Meadows P.S. & Markville S.S. Close to parks, plazas, T&T, GO, Hwy 407, York U Markham campus & Pan Am Centre. (id:60365)
Open House
This property has open houses!
2:00 pm
Ends at:4:00 pm
2:00 pm
Ends at:4:00 pm
Property Details
| MLS® Number | N12218608 |
| Property Type | Single Family |
| Community Name | Village Green-South Unionville |
| AmenitiesNearBy | Public Transit, Schools |
| CommunityFeatures | Community Centre, School Bus |
| Features | Carpet Free |
| ParkingSpaceTotal | 3 |
Building
| BathroomTotal | 4 |
| BedroomsAboveGround | 3 |
| BedroomsBelowGround | 1 |
| BedroomsTotal | 4 |
| Age | 16 To 30 Years |
| Appliances | Water Softener, Dishwasher, Dryer, Stove, Washer, Refrigerator |
| BasementDevelopment | Finished |
| BasementType | N/a (finished) |
| ConstructionStyleAttachment | Attached |
| CoolingType | Central Air Conditioning |
| ExteriorFinish | Brick |
| FlooringType | Laminate, Hardwood, Tile, Carpeted |
| FoundationType | Poured Concrete |
| HalfBathTotal | 1 |
| HeatingFuel | Natural Gas |
| HeatingType | Forced Air |
| StoriesTotal | 2 |
| SizeInterior | 1500 - 2000 Sqft |
| Type | Row / Townhouse |
| UtilityWater | Municipal Water |
Parking
| Detached Garage | |
| Garage |
Land
| Acreage | No |
| FenceType | Fenced Yard |
| LandAmenities | Public Transit, Schools |
| Sewer | Sanitary Sewer |
| SizeDepth | 103 Ft ,6 In |
| SizeFrontage | 21 Ft ,1 In |
| SizeIrregular | 21.1 X 103.5 Ft |
| SizeTotalText | 21.1 X 103.5 Ft|under 1/2 Acre |
| ZoningDescription | Residential |
Rooms
| Level | Type | Length | Width | Dimensions |
|---|---|---|---|---|
| Second Level | Primary Bedroom | 4.8 m | 3.35 m | 4.8 m x 3.35 m |
| Second Level | Bedroom 2 | 3.9 m | 3.1 m | 3.9 m x 3.1 m |
| Second Level | Bedroom 3 | 3 m | 2.8 m | 3 m x 2.8 m |
| Basement | Bedroom | 3.3 m | 2.1 m | 3.3 m x 2.1 m |
| Basement | Office | 2.1 m | 2.9 m | 2.1 m x 2.9 m |
| Basement | Recreational, Games Room | 3.4 m | 2.9 m | 3.4 m x 2.9 m |
| Main Level | Living Room | 5.4 m | 4.4 m | 5.4 m x 4.4 m |
| Main Level | Family Room | 4.6 m | 3.2 m | 4.6 m x 3.2 m |
| Main Level | Dining Room | 3.66 m | 3.2 m | 3.66 m x 3.2 m |
| Main Level | Kitchen | 3.66 m | 3 m | 3.66 m x 3 m |
| Main Level | Foyer | 2 m | 2 m | 2 m x 2 m |
Utilities
| Cable | Installed |
| Electricity | Installed |
Sharon Zhu
Salesperson
7481 Woodbine Ave #203
Markham, Ontario L3R 2W1

