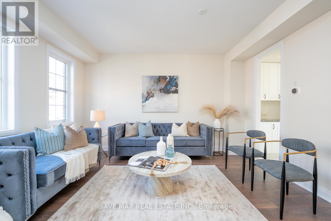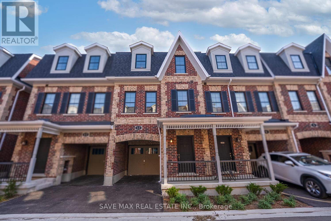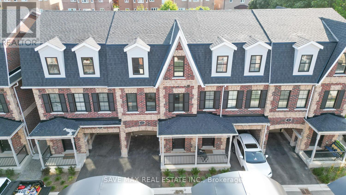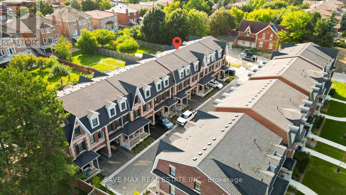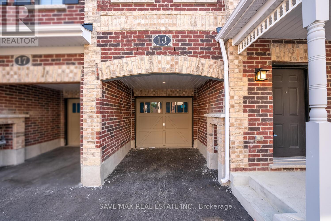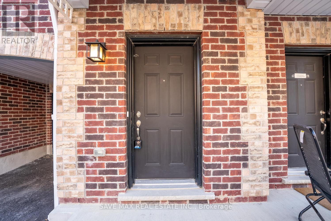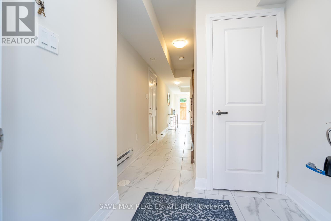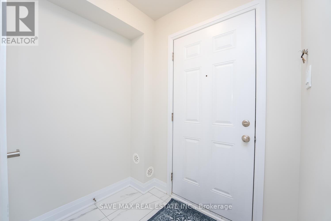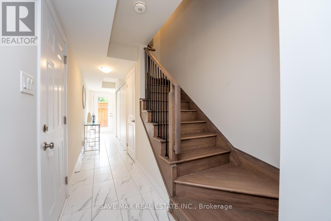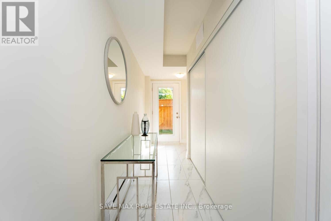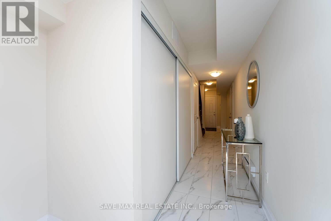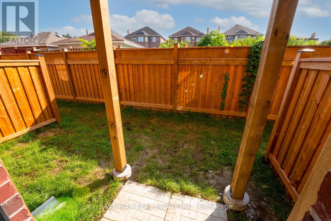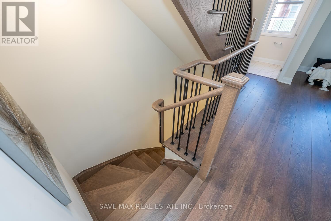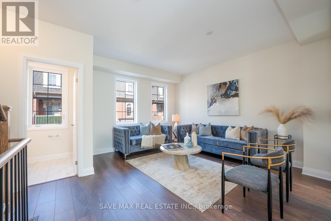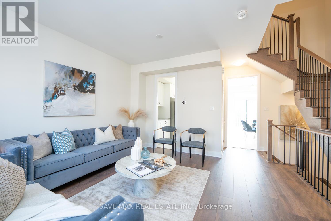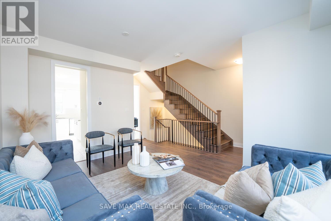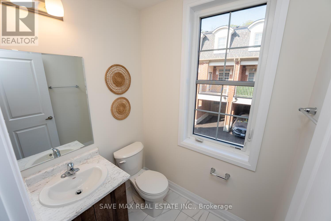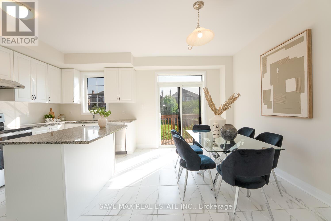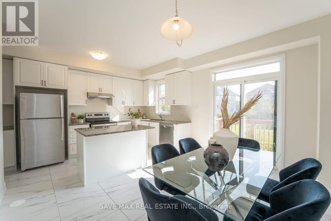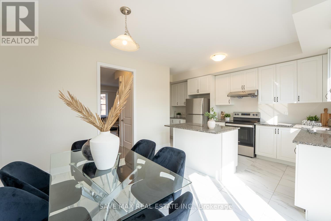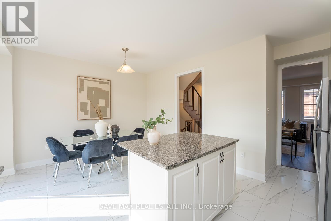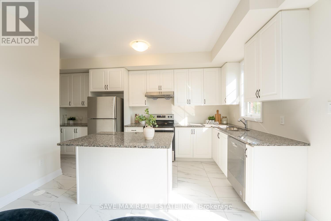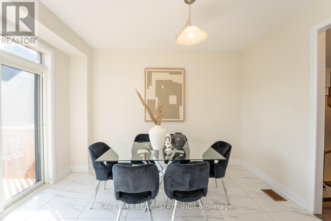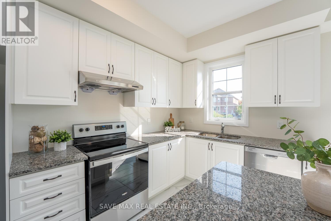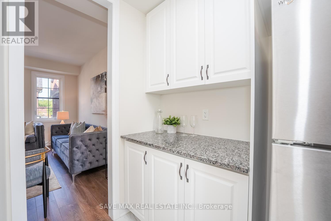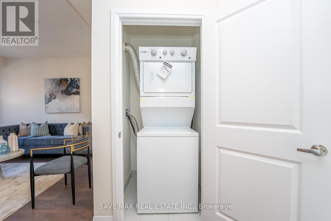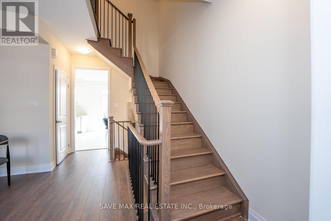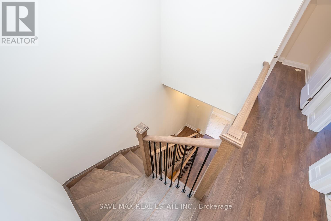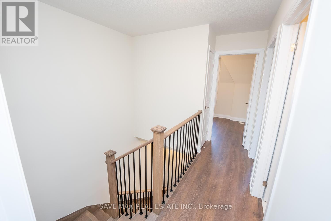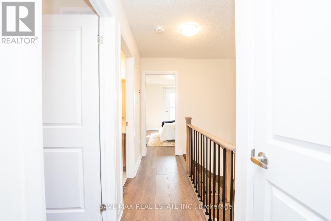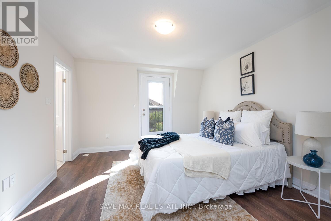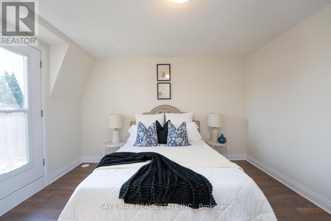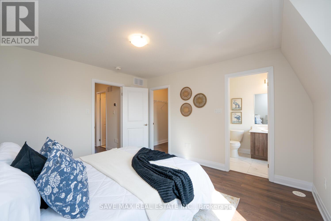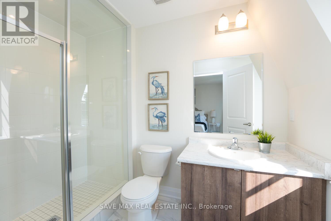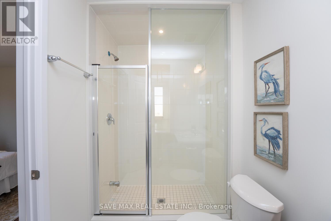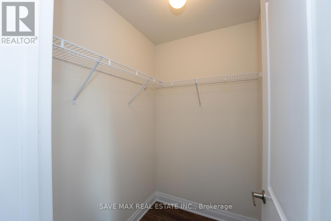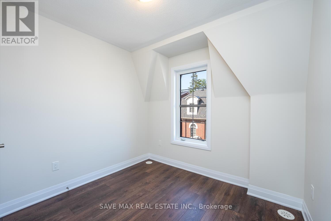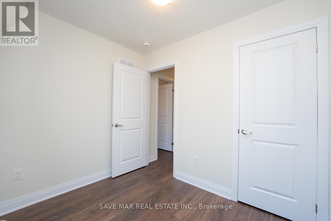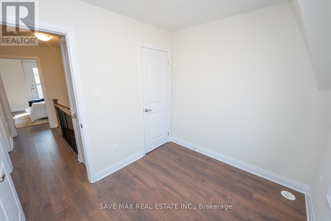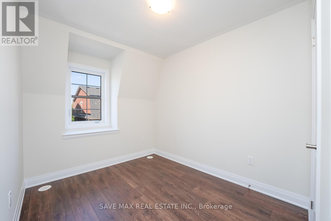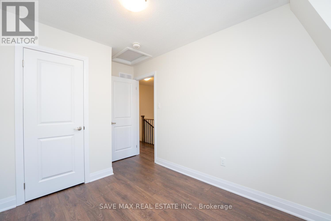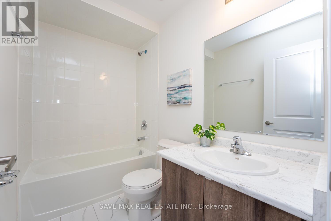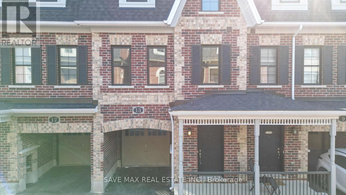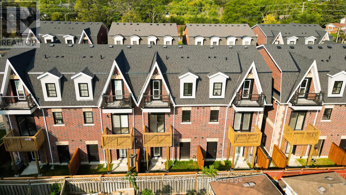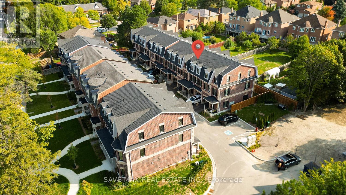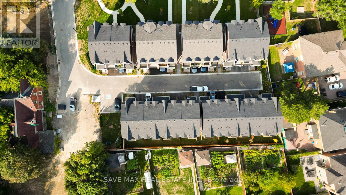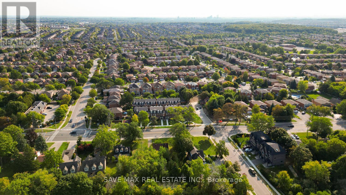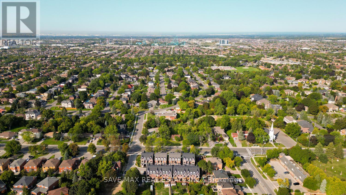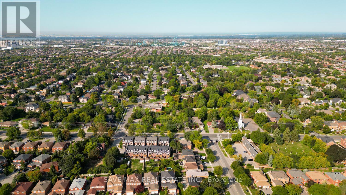13 Kennisis Way Vaughan, Ontario L6A 3Y5
$899,992
This brand new, never lived-in heritage-inspired townhome is the perfect blend of style, comfort, and convenience. Located on Keele, just south of Major Mackenzie, this 3-bedroom, 2.5-bath home is a must-see for first-time buyers, growing families, or smart investors! Step inside and fall in love with the 9 ceilings, upgraded laminate flooring (no carpet!), smooth ceilings throughout, and an open-concept layout that feels bright and inviting. The modern kitchen is a chef's dream, featuring quartz counters, a centre island, extended cabinetry, stainless steel appliances, and a spacious servery area with extra storage. Relax in the cozy living and dining space, or step out to your private balcony off the primary suite complete with a walk-in closet and sleek 3-piece ensuite with frameless shower. The ground-level office with backyard access is perfect for working from home or creating a bonus living area. Nestled in a vibrant, family-friendly neighbourhood, you'll enjoy quick access to schools, parks, public transit, HWY 400, Vaughan Mills, Wonderland, restaurants, shops, and the GO Station. Taxes are not yet assessed. (id:60365)
Property Details
| MLS® Number | N12398734 |
| Property Type | Single Family |
| Community Name | Maple |
| EquipmentType | Water Heater |
| Features | Carpet Free |
| ParkingSpaceTotal | 2 |
| RentalEquipmentType | Water Heater |
Building
| BathroomTotal | 3 |
| BedroomsAboveGround | 3 |
| BedroomsTotal | 3 |
| Age | 0 To 5 Years |
| Appliances | Dishwasher, Dryer, Washer, Refrigerator |
| BasementType | None |
| ConstructionStyleAttachment | Attached |
| CoolingType | None |
| ExteriorFinish | Brick |
| FireplacePresent | Yes |
| FlooringType | Ceramic, Laminate |
| HalfBathTotal | 1 |
| HeatingFuel | Natural Gas |
| HeatingType | Forced Air |
| StoriesTotal | 3 |
| SizeInterior | 1500 - 2000 Sqft |
| Type | Row / Townhouse |
| UtilityWater | Municipal Water |
Parking
| Attached Garage | |
| Garage |
Land
| Acreage | No |
| Sewer | Sanitary Sewer |
| SizeDepth | 59 Ft |
| SizeFrontage | 21 Ft ,3 In |
| SizeIrregular | 21.3 X 59 Ft |
| SizeTotalText | 21.3 X 59 Ft |
Rooms
| Level | Type | Length | Width | Dimensions |
|---|---|---|---|---|
| Upper Level | Living Room | 4.57 m | 3.67 m | 4.57 m x 3.67 m |
| Upper Level | Dining Room | 4.57 m | 3.67 m | 4.57 m x 3.67 m |
| Upper Level | Kitchen | 3.58 m | 2.44 m | 3.58 m x 2.44 m |
| Upper Level | Primary Bedroom | 3.6 m | 3.58 m | 3.6 m x 3.58 m |
| Upper Level | Bedroom 2 | 3.05 m | 2.54 m | 3.05 m x 2.54 m |
| Upper Level | Bedroom 3 | 2.69 m | 2.44 m | 2.69 m x 2.44 m |
| Ground Level | Study | 2.16 m | 2.13 m | 2.16 m x 2.13 m |
https://www.realtor.ca/real-estate/28852273/13-kennisis-way-vaughan-maple-maple
Raman Dua
Broker of Record
1550 Enterprise Rd #305
Mississauga, Ontario L4W 4P4
Kavi Sharma
Salesperson
1550 Enterprise Rd #305
Mississauga, Ontario L4W 4P4
Mithun Salwan
Salesperson
1550 Enterprise Rd #305
Mississauga, Ontario L4W 4P4

