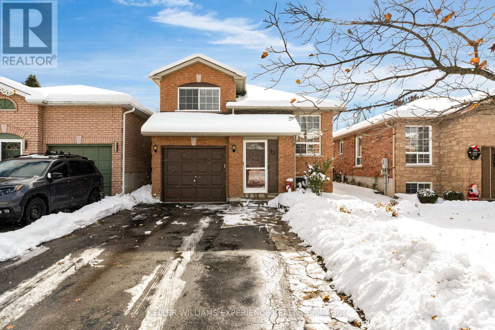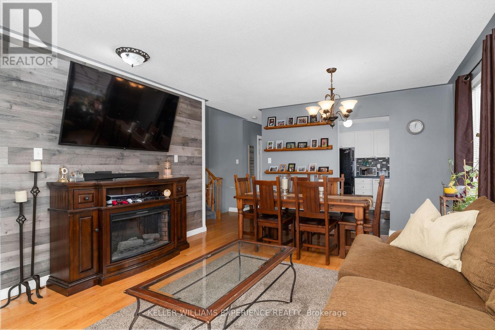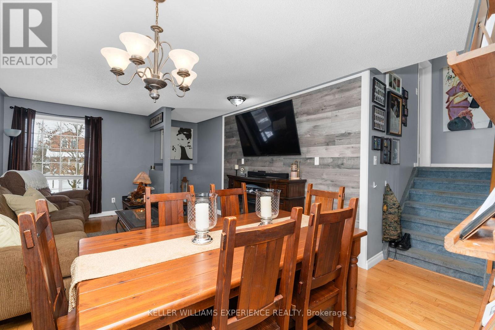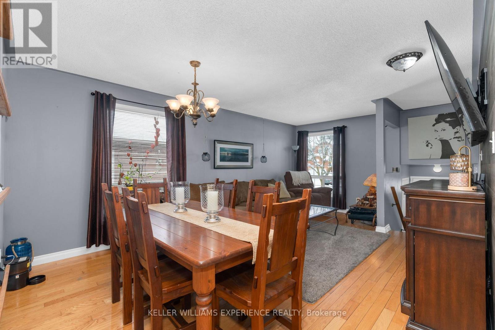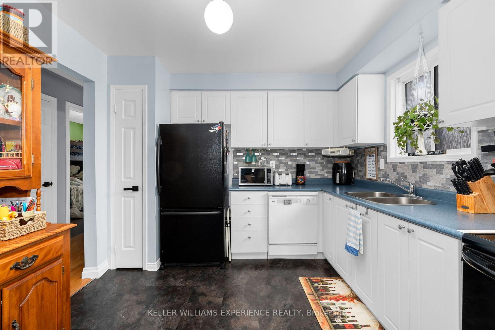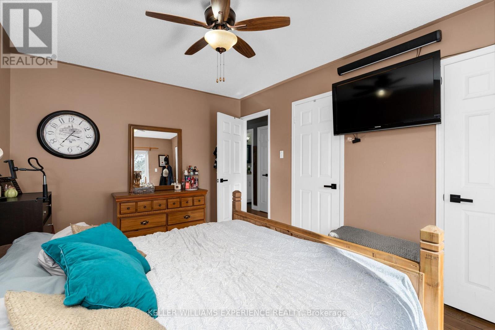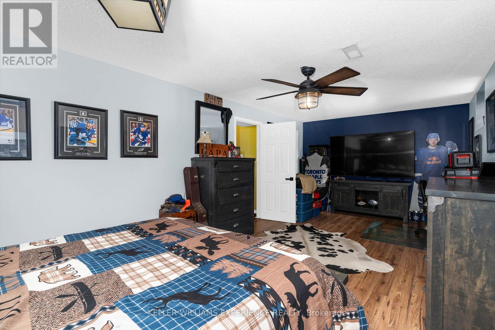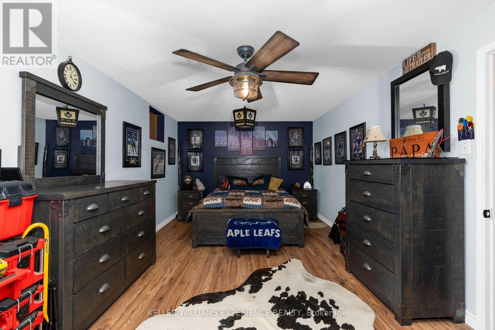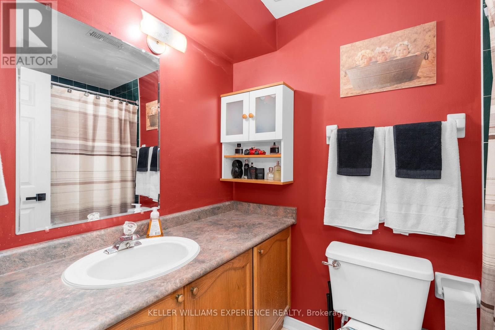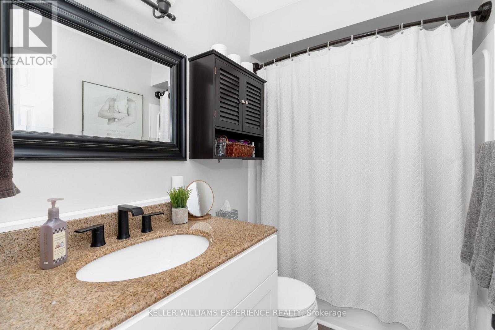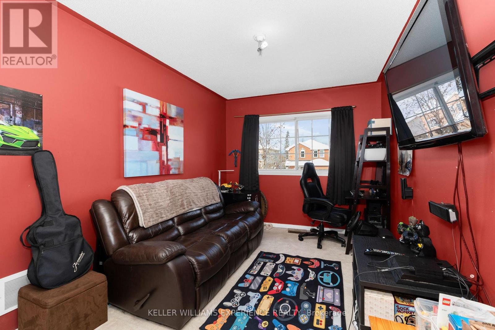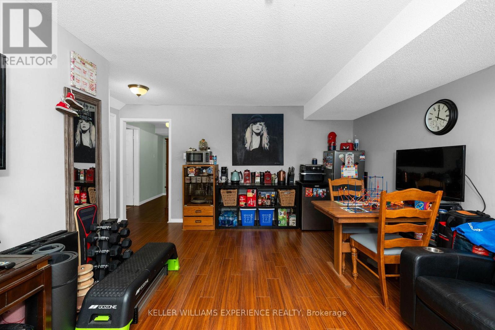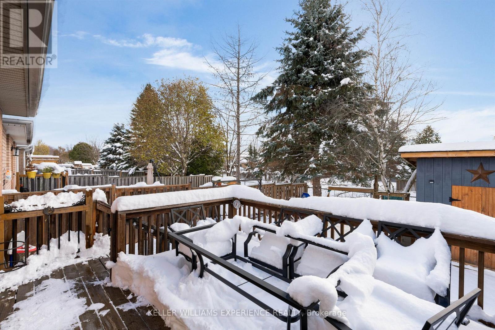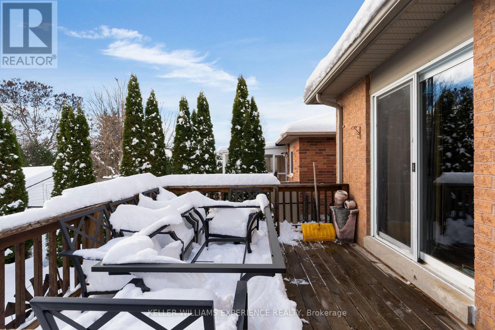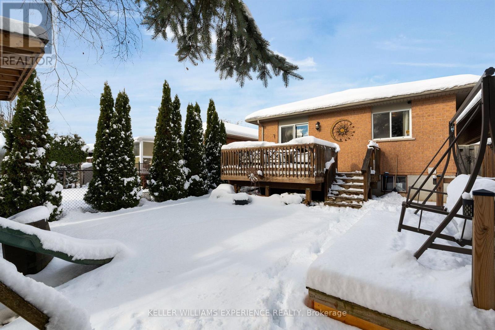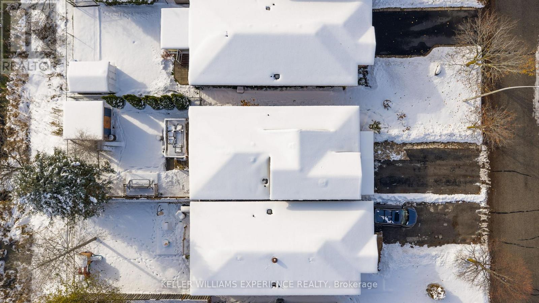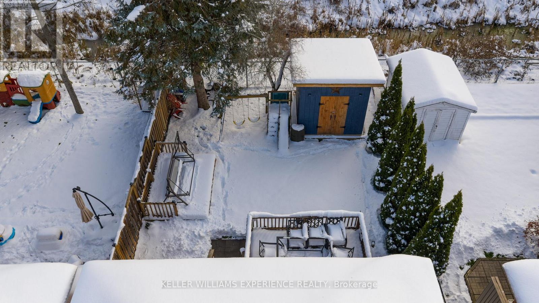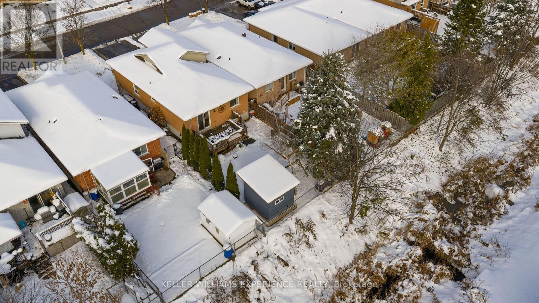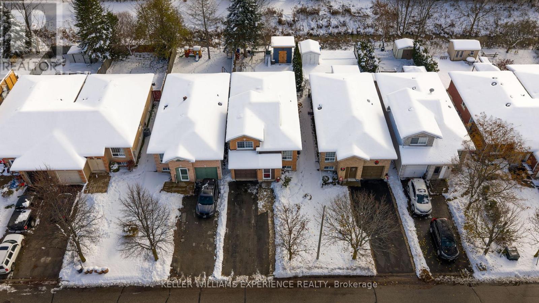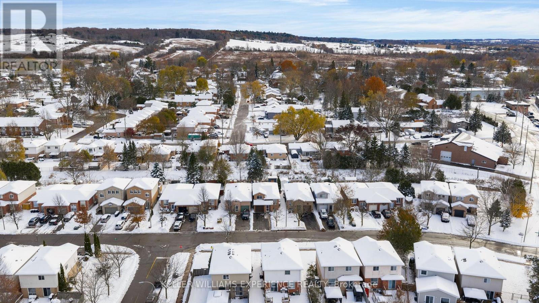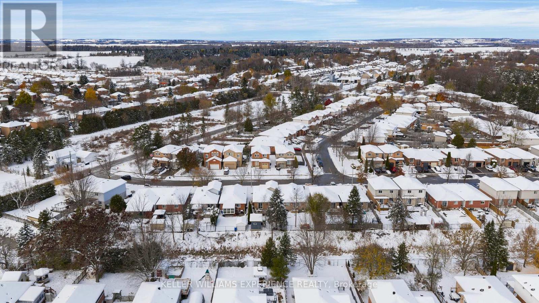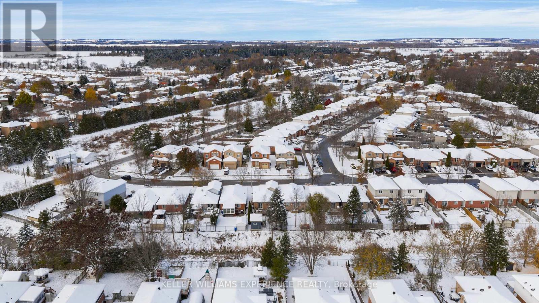13 Kate Aitken Crescent New Tecumseth, Ontario L0G 1A0
$715,000
Welcome to this charming home in the heart of Beeton, offering the perfect blend of small-town charm and modern convenience. Located in a family-friendly neighbourhood just steps from schools, parks, and local amenities, this 3 plus 1 bedroom home is ideal for growing families. Enjoy the extra space of a fully finished basement, perfect for a recreation room, home office, or guest suite. The fully fenced backyard provides a safe and private outdoor area for kids and pets to play, or for hosting summer barbecues. With Beeton's warm community feel and easy access to nearby cities, you'll love the balance of peaceful living and everyday convenience. This is a home where comfort, location, and lifestyle come together beautifully. (id:60365)
Open House
This property has open houses!
1:00 pm
Ends at:3:00 pm
Property Details
| MLS® Number | N12541116 |
| Property Type | Single Family |
| Community Name | Beeton |
| EquipmentType | Water Heater |
| Features | Sump Pump |
| ParkingSpaceTotal | 4 |
| RentalEquipmentType | Water Heater |
Building
| BathroomTotal | 2 |
| BedroomsAboveGround | 3 |
| BedroomsTotal | 3 |
| Age | 16 To 30 Years |
| Appliances | Garage Door Opener Remote(s), Central Vacuum, Dishwasher, Dryer, Stove, Washer, Refrigerator |
| BasementDevelopment | Finished |
| BasementType | Full (finished) |
| ConstructionStyleAttachment | Link |
| CoolingType | Central Air Conditioning |
| ExteriorFinish | Brick |
| FoundationType | Poured Concrete |
| HeatingFuel | Natural Gas |
| HeatingType | Forced Air |
| StoriesTotal | 2 |
| SizeInterior | 700 - 1100 Sqft |
| Type | House |
| UtilityWater | Municipal Water |
Parking
| Attached Garage | |
| Garage |
Land
| Acreage | No |
| Sewer | Sanitary Sewer |
| SizeDepth | 112 Ft ,3 In |
| SizeFrontage | 31 Ft ,2 In |
| SizeIrregular | 31.2 X 112.3 Ft |
| SizeTotalText | 31.2 X 112.3 Ft |
Rooms
| Level | Type | Length | Width | Dimensions |
|---|---|---|---|---|
| Second Level | Bedroom | 21.9 m | 11 m | 21.9 m x 11 m |
| Second Level | Bathroom | 5.3 m | 8 m | 5.3 m x 8 m |
| Second Level | Utility Room | 11.1 m | 10.11 m | 11.1 m x 10.11 m |
| Second Level | Family Room | 13.6 m | 22.3 m | 13.6 m x 22.3 m |
| Main Level | Living Room | 12.3 m | 11.8 m | 12.3 m x 11.8 m |
| Main Level | Bedroom | 8.11 m | 14.4 m | 8.11 m x 14.4 m |
| Main Level | Bedroom 2 | 9.1 m | 14.2 m | 9.1 m x 14.2 m |
| Main Level | Bathroom | 7.1 m | 5.1 m | 7.1 m x 5.1 m |
| Main Level | Kitchen | 9.1 m | 10.9 m | 9.1 m x 10.9 m |
| Main Level | Dining Room | 12.3 m | 7.6 m | 12.3 m x 7.6 m |
| Ground Level | Media | 8.11 m | 14.11 m | 8.11 m x 14.11 m |
| Ground Level | Foyer | 4.1 m | 4.2 m | 4.1 m x 4.2 m |
https://www.realtor.ca/real-estate/29099524/13-kate-aitken-crescent-new-tecumseth-beeton-beeton
Matthew Petrovich
Salesperson
516 Bryne Drive, Unit I, 105898
Barrie, Ontario L4N 9P6

