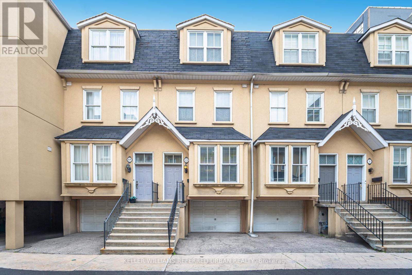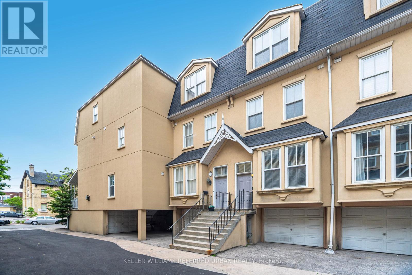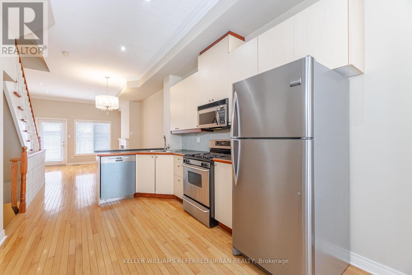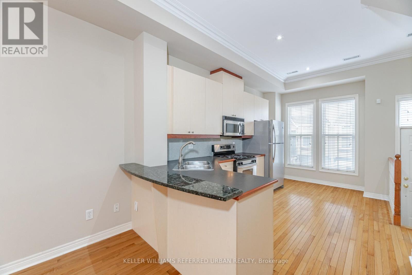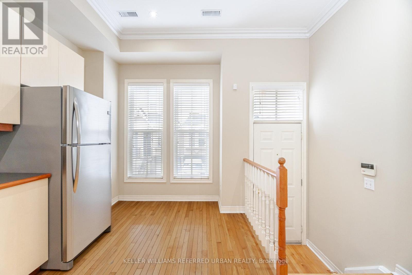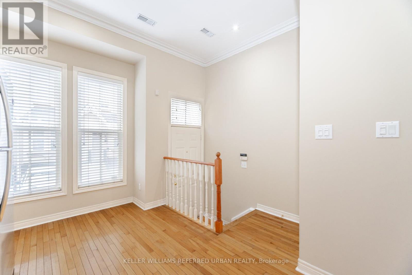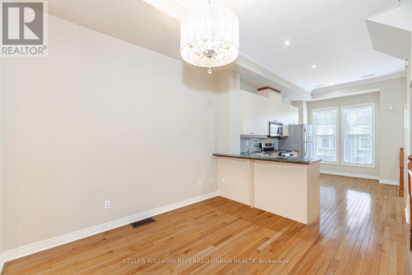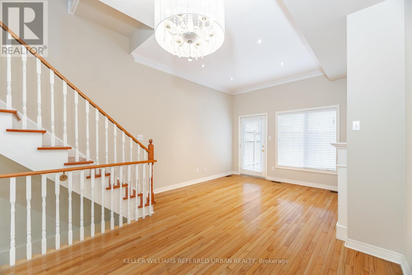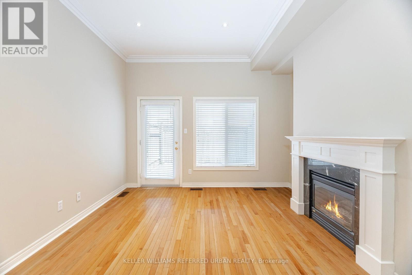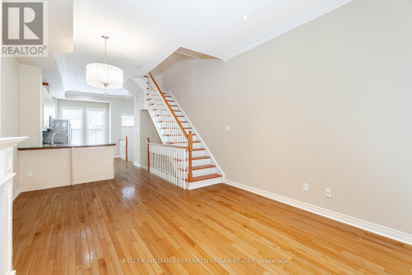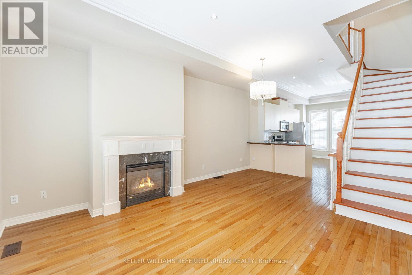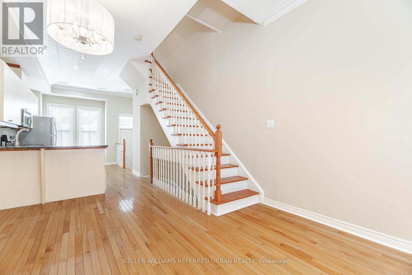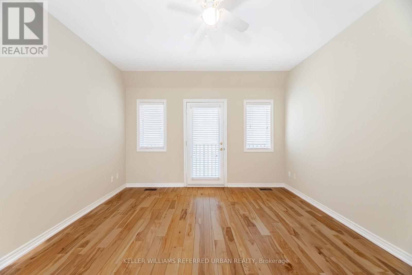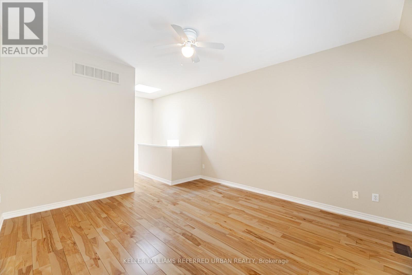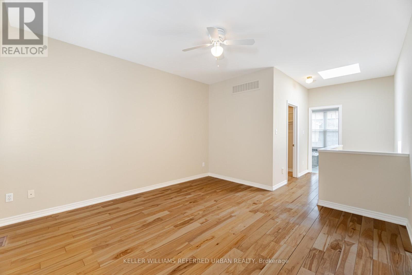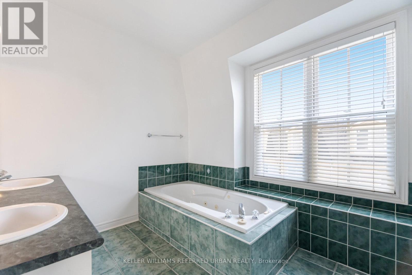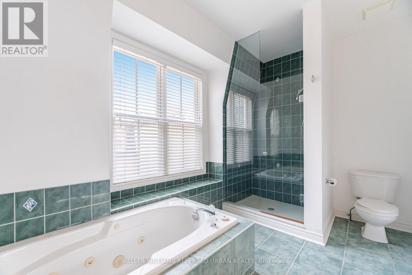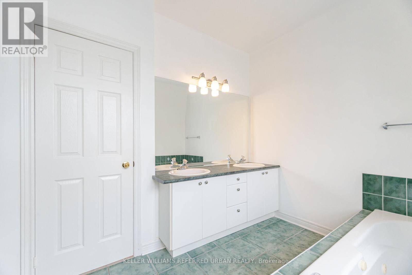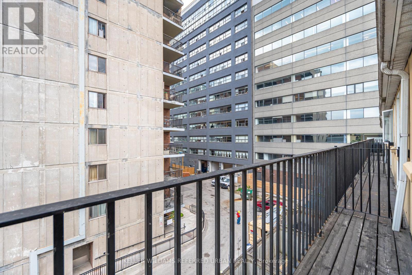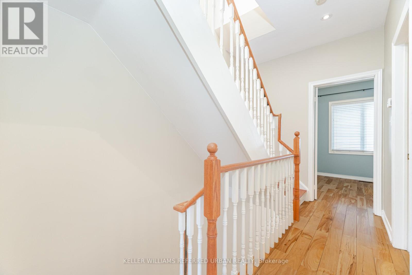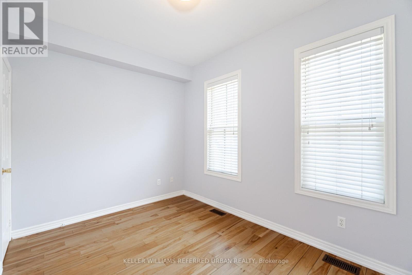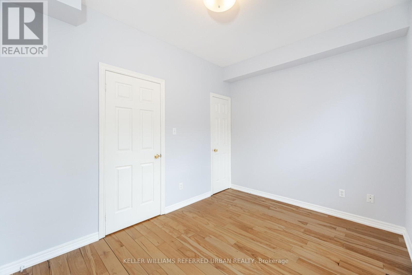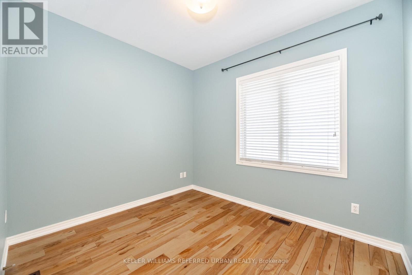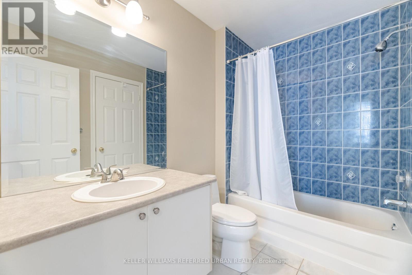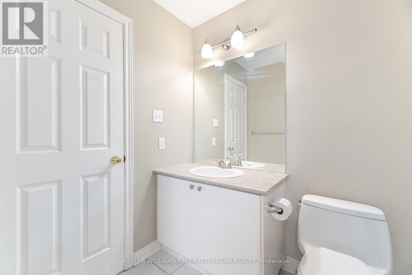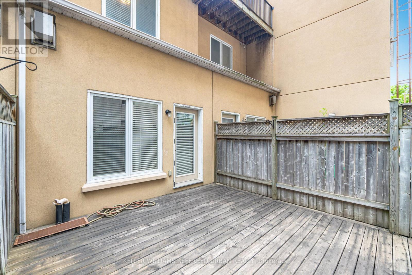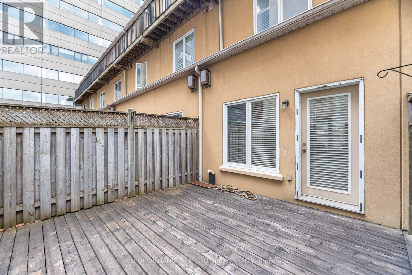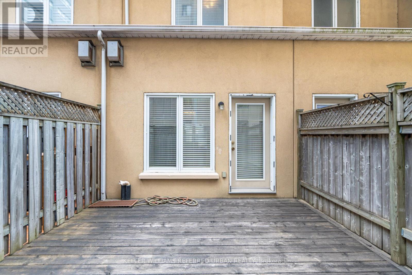13 Joseph Salsberg Lane Toronto, Ontario M6J 3W8
$1,249,000Maintenance, Parcel of Tied Land
$60 Monthly
Maintenance, Parcel of Tied Land
$60 MonthlyWelcome to 13 Joseph Salsberg Lane. A 3-storey freehold townhome tucked away on a quiet laneway in the heart of King West. This 3-bedroom, 2-bathroom home offers a thoughtfully designed living space, and the perfect blend of function and urban style. Step into the open concept main floor and experience 10-foot ceilings, pot-lights, hardwood floors, and fireplace. The bright and spacious living and dining areas flow seamlessly into a well-appointed kitchen with plenty of cabinet space and quality appliances.The second level features two generous bedrooms, a full 4-piece bath, and laundry. Upstairs, the third floor is dedicated to a private primary retreat, featuring a large walk-in closet, 5-piece ensuite with double vanity, deep jacuzzi tub, separate glass shower, and walk-out to terrace. The finished lower level is perfect for a home office or flex space. A large outdoor patio to have a BBQ and entertain friends, a true sanctuary in the city. Located steps from the best of King and Queen West, with easy access to transit, the future Ontario Line, shops, cafes, restaurants, and nearby parks. A fantastic opportunity to own a low-maintenance freehold home in one of Toronto's most vibrant downtown neighbourhoods. (id:60365)
Open House
This property has open houses!
2:00 pm
Ends at:4:00 pm
Property Details
| MLS® Number | C12212176 |
| Property Type | Single Family |
| Community Name | Niagara |
| AmenitiesNearBy | Park, Public Transit |
| ParkingSpaceTotal | 3 |
Building
| BathroomTotal | 2 |
| BedroomsAboveGround | 3 |
| BedroomsTotal | 3 |
| Age | 16 To 30 Years |
| Amenities | Fireplace(s) |
| Appliances | Dishwasher, Dryer, Hood Fan, Microwave, Stove, Washer, Window Coverings, Refrigerator |
| BasementDevelopment | Partially Finished |
| BasementType | N/a (partially Finished) |
| ConstructionStyleAttachment | Attached |
| CoolingType | Central Air Conditioning |
| ExteriorFinish | Stucco |
| FireplacePresent | Yes |
| FireplaceTotal | 1 |
| FlooringType | Hardwood |
| FoundationType | Concrete |
| HeatingFuel | Natural Gas |
| HeatingType | Forced Air |
| StoriesTotal | 3 |
| SizeInterior | 1500 - 2000 Sqft |
| Type | Row / Townhouse |
| UtilityWater | Municipal Water |
Parking
| Garage |
Land
| Acreage | No |
| LandAmenities | Park, Public Transit |
| Sewer | Sanitary Sewer |
| SizeDepth | 63 Ft ,4 In |
| SizeFrontage | 13 Ft ,6 In |
| SizeIrregular | 13.5 X 63.4 Ft |
| SizeTotalText | 13.5 X 63.4 Ft |
| ZoningDescription | Residential |
Rooms
| Level | Type | Length | Width | Dimensions |
|---|---|---|---|---|
| Second Level | Bedroom 2 | 3.81 m | 3.68 m | 3.81 m x 3.68 m |
| Second Level | Bedroom 3 | 3.81 m | 2.74 m | 3.81 m x 2.74 m |
| Third Level | Primary Bedroom | 4.29 m | 3.9 m | 4.29 m x 3.9 m |
| Lower Level | Office | 3.52 m | 4.42 m | 3.52 m x 4.42 m |
| Main Level | Living Room | 7.06 m | 3.78 m | 7.06 m x 3.78 m |
| Main Level | Dining Room | 7.06 m | 3.78 m | 7.06 m x 3.78 m |
| Main Level | Kitchen | 4.32 m | 2.57 m | 4.32 m x 2.57 m |
https://www.realtor.ca/real-estate/28450346/13-joseph-salsberg-lane-toronto-niagara-niagara
Andrew Doumont
Salesperson
156 Duncan Mill Rd Unit 1
Toronto, Ontario M3B 3N2

