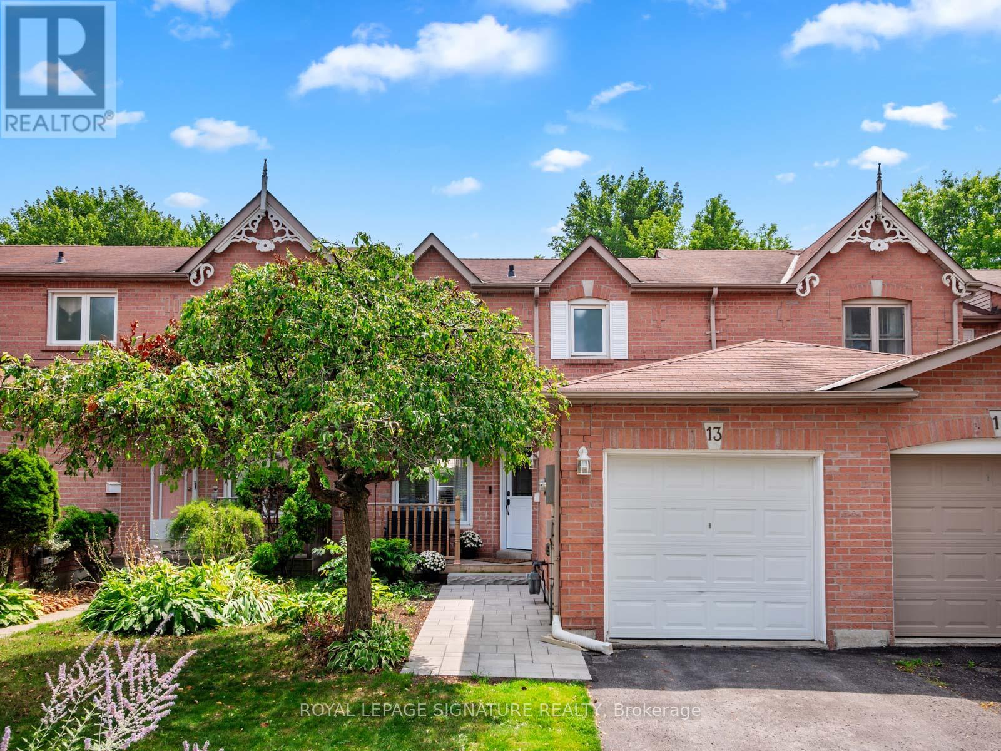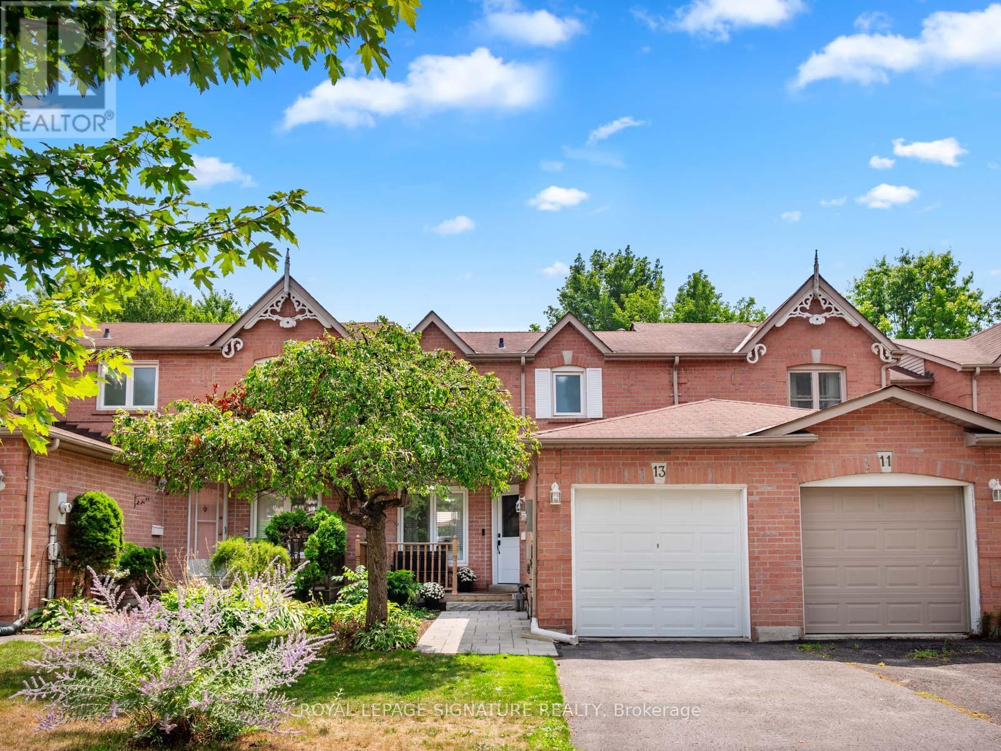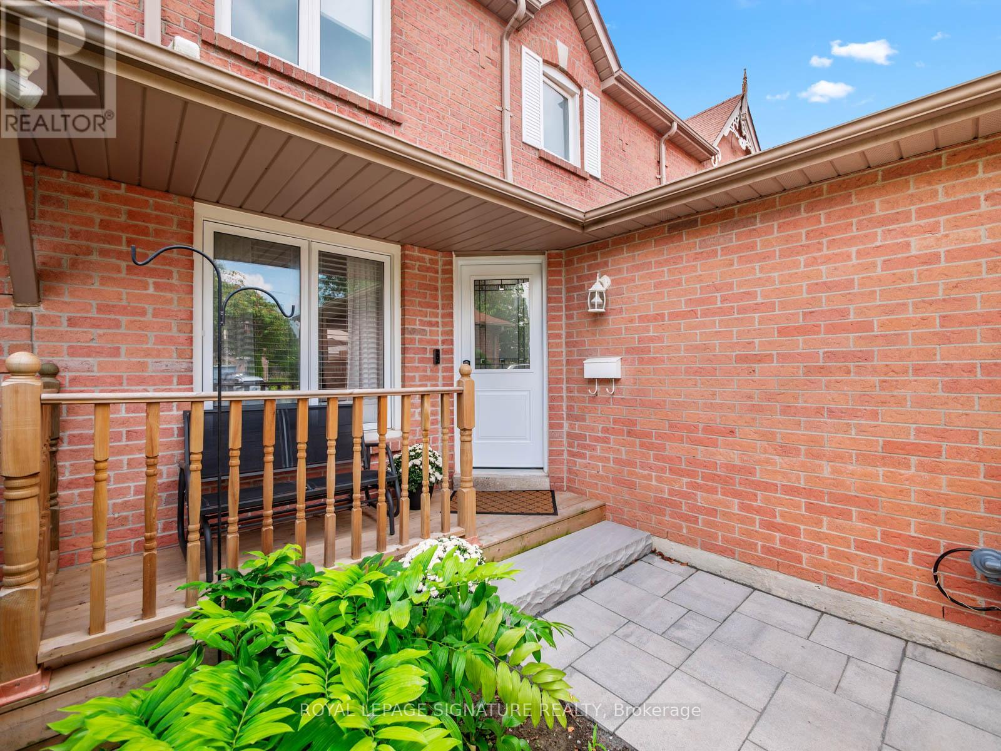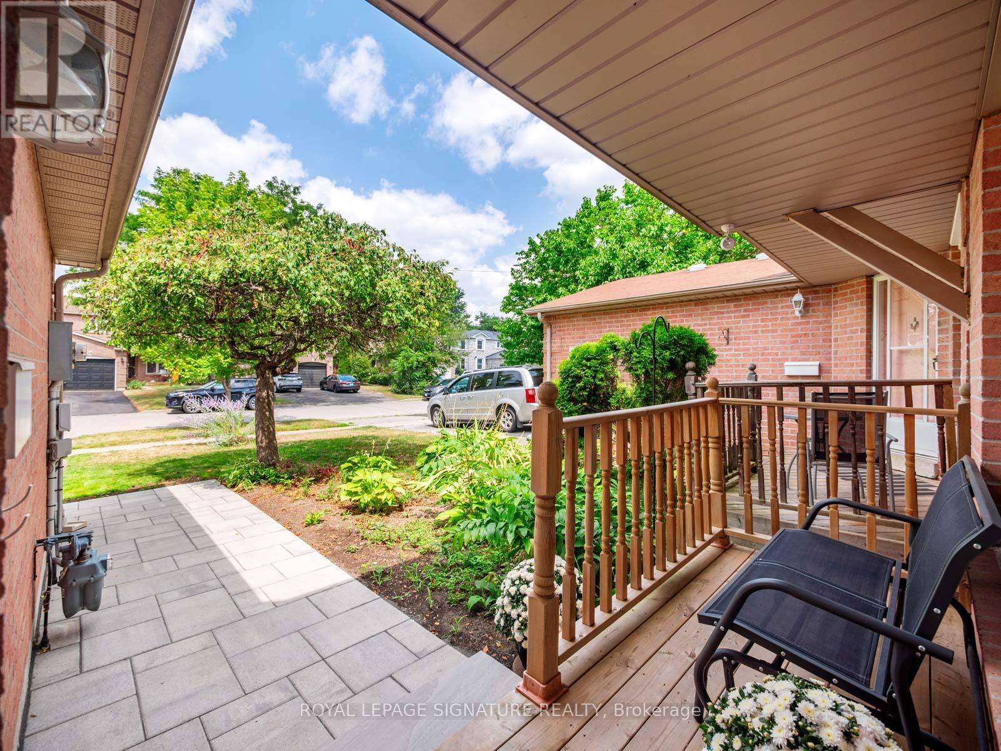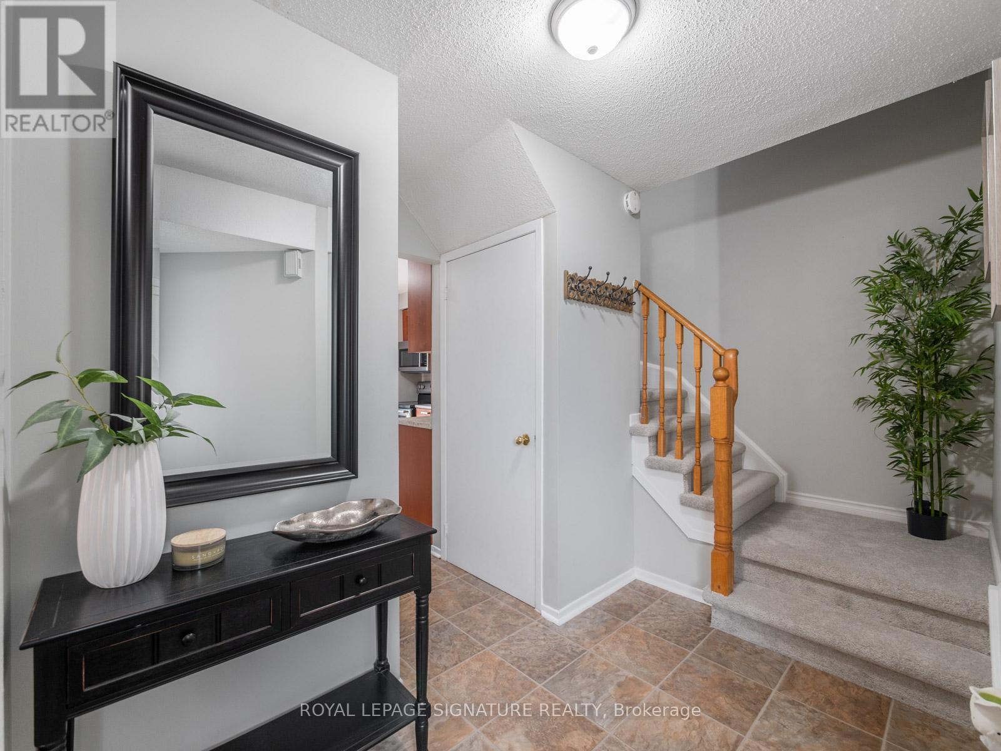13 Hillhurst Crescent Clarington, Ontario L1E 2A5
$639,900
Welcome to 13 Hillhurst! A renovated, charming, and inviting 3 bed townhouse in an unbeatable location in a awesome Courtice neighborhood! Inside you will find an ideal layout with an open concept living and dining room with hardwood floors. Renovated kitchen and bathrooms. New interlocking stone. New carpet and new upper flooring. Walk out from the renovated kitchen to the sunny, south facing, backyard with a new deck and new fences. The open concept basement is mainly drywalled and would be easy to finish and make to use of your creativity! Newer windows and good mechanics. Good size single garage offers extra storage space too. Perhaps, the perfect starter home or downsize! This tree-lined, quiet, meandering street is close to schools, shopping, parks, expressways and amenities. Built to last in 1989. Now the time has come for the next family to enjoy. Don't miss this opportunity to secure a turn key, renovated freehold residence on a leafy street in a coveted community in a booming part of Durham! (id:60365)
Property Details
| MLS® Number | E12347369 |
| Property Type | Single Family |
| Community Name | Courtice |
| AmenitiesNearBy | Place Of Worship, Park, Schools, Hospital |
| EquipmentType | Water Heater |
| ParkingSpaceTotal | 3 |
| RentalEquipmentType | Water Heater |
Building
| BathroomTotal | 2 |
| BedroomsAboveGround | 3 |
| BedroomsTotal | 3 |
| Appliances | Garage Door Opener Remote(s), Dryer, Garage Door Opener, Hood Fan, Microwave, Stove, Washer, Refrigerator |
| BasementDevelopment | Partially Finished |
| BasementType | N/a (partially Finished) |
| ConstructionStyleAttachment | Attached |
| CoolingType | Central Air Conditioning |
| ExteriorFinish | Brick, Vinyl Siding |
| FlooringType | Hardwood, Vinyl, Carpeted |
| FoundationType | Concrete |
| HalfBathTotal | 1 |
| HeatingFuel | Natural Gas |
| HeatingType | Forced Air |
| StoriesTotal | 2 |
| SizeInterior | 700 - 1100 Sqft |
| Type | Row / Townhouse |
| UtilityWater | Municipal Water |
Parking
| Attached Garage | |
| Garage |
Land
| Acreage | No |
| FenceType | Fenced Yard |
| LandAmenities | Place Of Worship, Park, Schools, Hospital |
| Sewer | Sanitary Sewer |
| SizeDepth | 100 Ft ,7 In |
| SizeFrontage | 23 Ft |
| SizeIrregular | 23 X 100.6 Ft |
| SizeTotalText | 23 X 100.6 Ft |
Rooms
| Level | Type | Length | Width | Dimensions |
|---|---|---|---|---|
| Second Level | Primary Bedroom | 3.2 m | 3.04 m | 3.2 m x 3.04 m |
| Second Level | Bedroom 2 | 3.47 m | 3.24 m | 3.47 m x 3.24 m |
| Second Level | Bedroom 3 | 2.89 m | 2.54 m | 2.89 m x 2.54 m |
| Basement | Recreational, Games Room | 6.62 m | 5.89 m | 6.62 m x 5.89 m |
| Main Level | Living Room | 3.71 m | 3 m | 3.71 m x 3 m |
| Main Level | Dining Room | 3.01 m | 2.16 m | 3.01 m x 2.16 m |
| Main Level | Kitchen | 3.51 m | 3.18 m | 3.51 m x 3.18 m |
https://www.realtor.ca/real-estate/28739712/13-hillhurst-crescent-clarington-courtice-courtice
David Anthony
Broker
8 Sampson Mews Suite 201 The Shops At Don Mills
Toronto, Ontario M3C 0H5
Paul Polacek
Salesperson
8 Sampson Mews Suite 201 The Shops At Don Mills
Toronto, Ontario M3C 0H5

