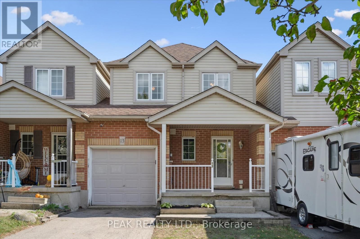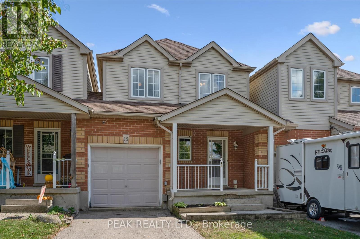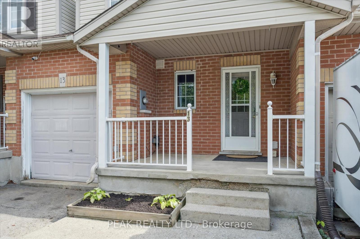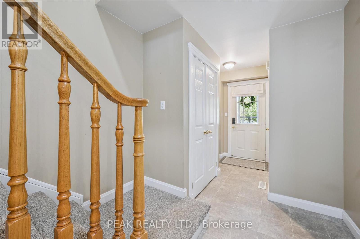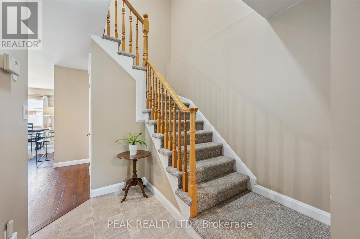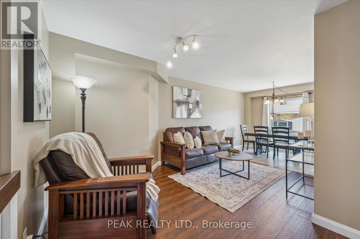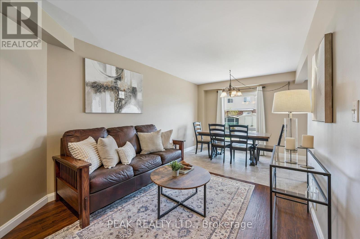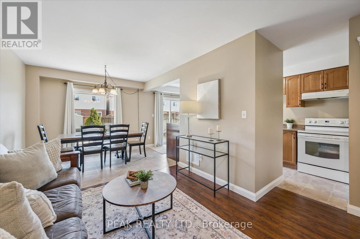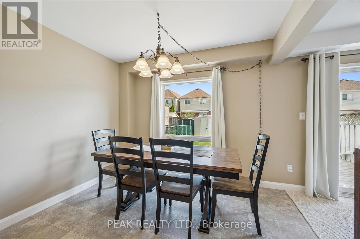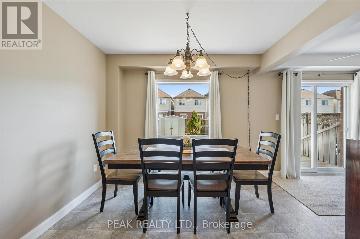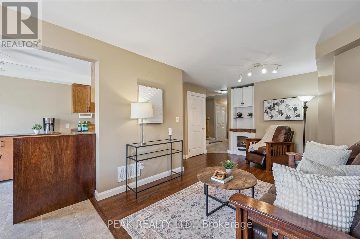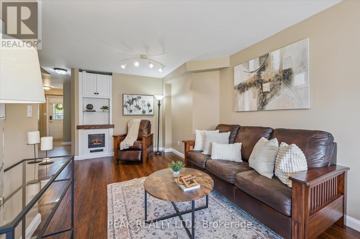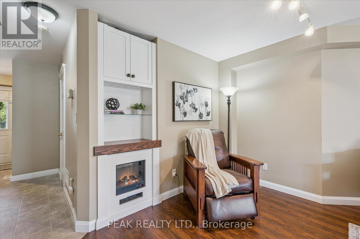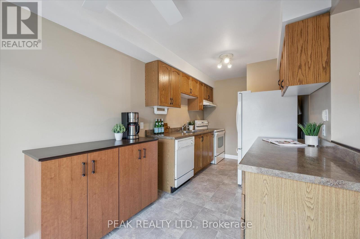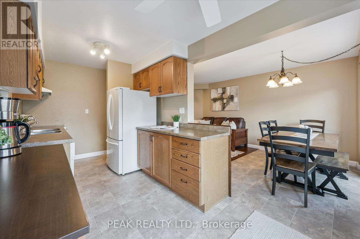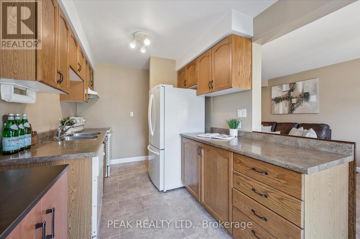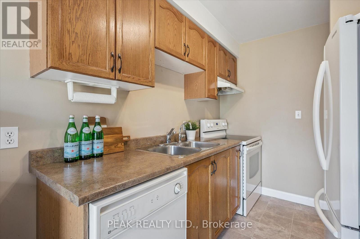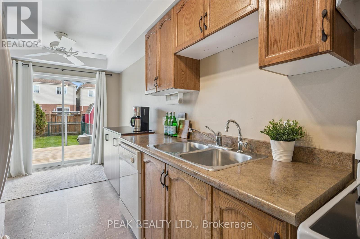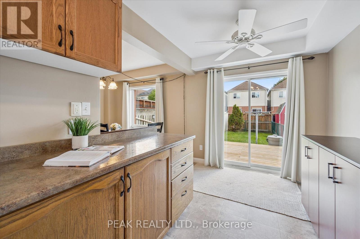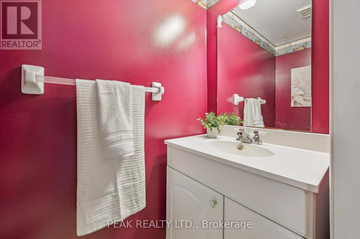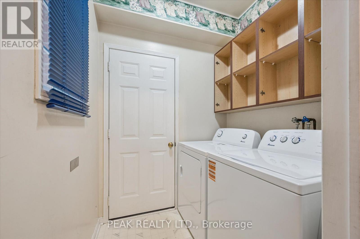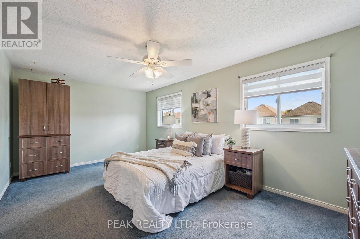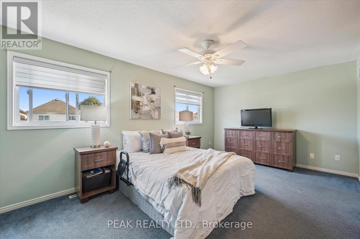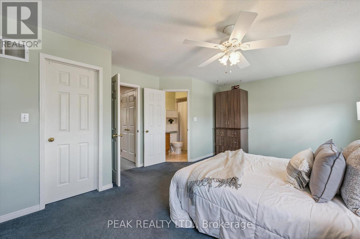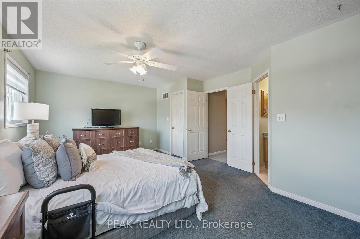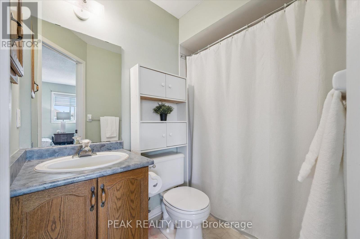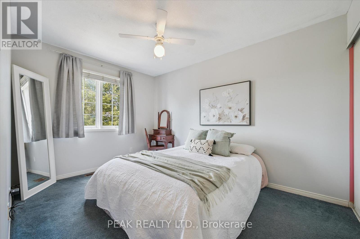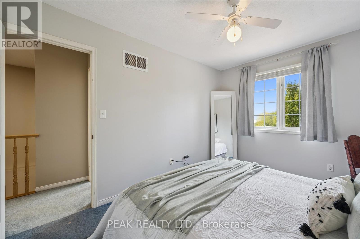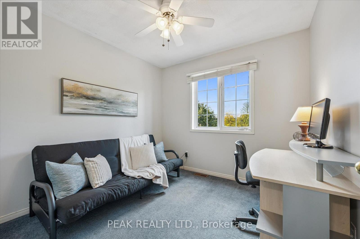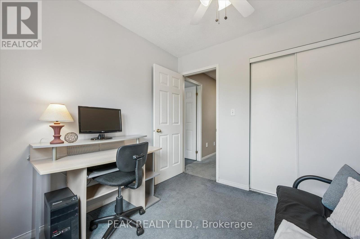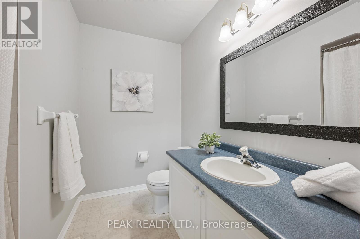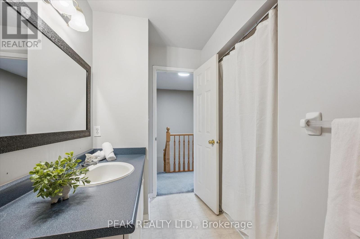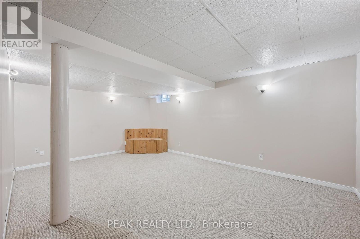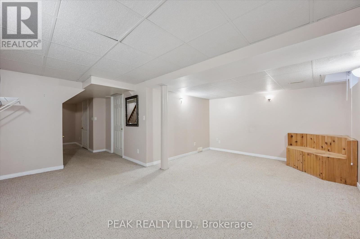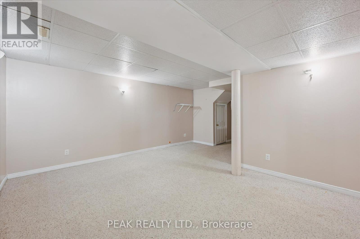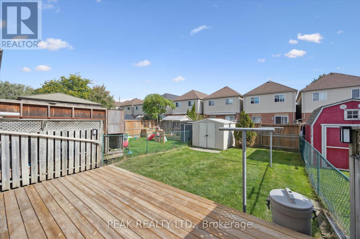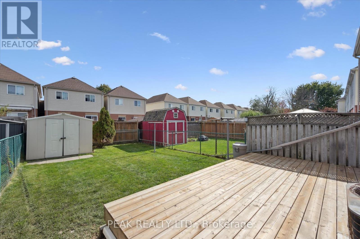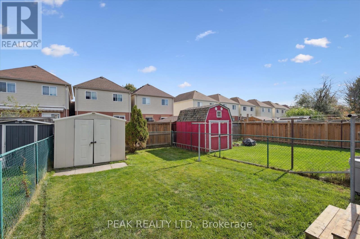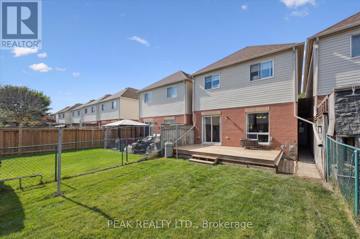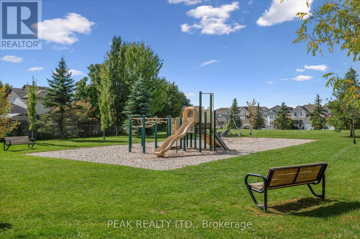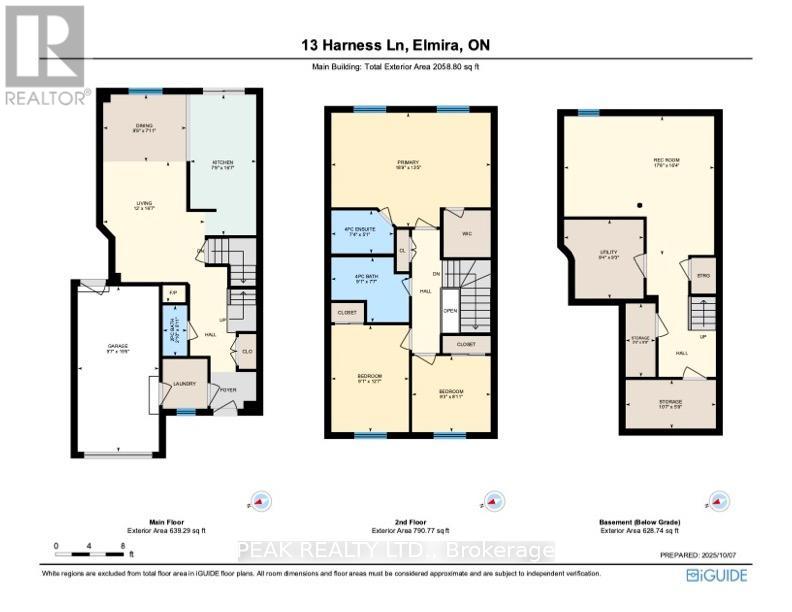13 Harness Lane Woolwich, Ontario N3B 3K5
$639,900
This is the small-town lifestyle you have been searching for! Located in beautiful Elmira, this freehold townhouse offers 3 bedrooms, 3 bathrooms. Large master bedroom with 4-piece ensuite bath. Sliding doors lead to as a deck and fantastic yard. Main floor laundry. Finished rec room and cozy front porch. Bristow Creek Park is across the street! Short walking distance to the Woolwich Memorial Centre, Elmira Golf Course, Downtown Elmira shops and restaurants. Public transit available to Conestoga Mall and back through St Jacobs in half-hour intervals. Located nearby is Splash Pad and Kate's Place, the Accessible Playground funded and built by Kate's Kause Foundation or one of the many neighbourhood play structures. Nearby shopping, places of worship and dog park make this the perfect home! (id:60365)
Open House
This property has open houses!
2:00 pm
Ends at:4:00 pm
Property Details
| MLS® Number | X12454065 |
| Property Type | Single Family |
| AmenitiesNearBy | Park, Place Of Worship, Schools |
| CommunityFeatures | Community Centre |
| EquipmentType | Water Heater - Gas, Water Heater |
| Features | Sump Pump |
| ParkingSpaceTotal | 3 |
| RentalEquipmentType | Water Heater - Gas, Water Heater |
| Structure | Deck, Shed |
Building
| BathroomTotal | 3 |
| BedroomsAboveGround | 3 |
| BedroomsTotal | 3 |
| Age | 16 To 30 Years |
| Amenities | Fireplace(s) |
| Appliances | Central Vacuum, Water Heater, Water Meter, Water Softener, Dishwasher, Dryer, Stove, Washer, Refrigerator |
| BasementDevelopment | Finished |
| BasementType | N/a (finished) |
| ConstructionStyleAttachment | Attached |
| CoolingType | Central Air Conditioning |
| ExteriorFinish | Brick, Vinyl Siding |
| FireplacePresent | Yes |
| FireplaceTotal | 1 |
| FoundationType | Poured Concrete |
| HalfBathTotal | 1 |
| HeatingFuel | Natural Gas |
| HeatingType | Forced Air |
| StoriesTotal | 2 |
| SizeInterior | 1100 - 1500 Sqft |
| Type | Row / Townhouse |
| UtilityWater | Municipal Water |
Parking
| Attached Garage | |
| Garage |
Land
| Acreage | No |
| FenceType | Fenced Yard |
| LandAmenities | Park, Place Of Worship, Schools |
| Sewer | Sanitary Sewer |
| SizeIrregular | 22 X 108.3 Acre |
| SizeTotalText | 22 X 108.3 Acre |
| ZoningDescription | R7 |
Rooms
| Level | Type | Length | Width | Dimensions |
|---|---|---|---|---|
| Second Level | Primary Bedroom | 5.72 m | 4.09 m | 5.72 m x 4.09 m |
| Second Level | Bathroom | 2.24 m | 1.55 m | 2.24 m x 1.55 m |
| Second Level | Bedroom 2 | 2.82 m | 2.72 m | 2.82 m x 2.72 m |
| Second Level | Bedroom 3 | 2.77 m | 3.84 m | 2.77 m x 3.84 m |
| Second Level | Bathroom | 2.77 m | 2.31 m | 2.77 m x 2.31 m |
| Basement | Recreational, Games Room | 5.38 m | 4.98 m | 5.38 m x 4.98 m |
| Basement | Utility Room | 2.84 m | 2.82 m | 2.84 m x 2.82 m |
| Basement | Other | 3.23 m | 1.75 m | 3.23 m x 1.75 m |
| Basement | Other | 1.07 m | 2.64 m | 1.07 m x 2.64 m |
| Main Level | Living Room | 3.66 m | 5.05 m | 3.66 m x 5.05 m |
| Main Level | Dining Room | 2.97 m | 2.41 m | 2.97 m x 2.41 m |
| Main Level | Kitchen | 2.36 m | 5.05 m | 2.36 m x 5.05 m |
| Main Level | Bathroom | 0.86 m | 1.8 m | 0.86 m x 1.8 m |
| Main Level | Laundry Room | 5 m | 5 m | 5 m x 5 m |
Utilities
| Electricity | Installed |
| Sewer | Installed |
https://www.realtor.ca/real-estate/28971421/13-harness-lane-woolwich
Maria Redekop
Broker
25 Bruce St #5b
Kitchener, Ontario N2B 1Y4

