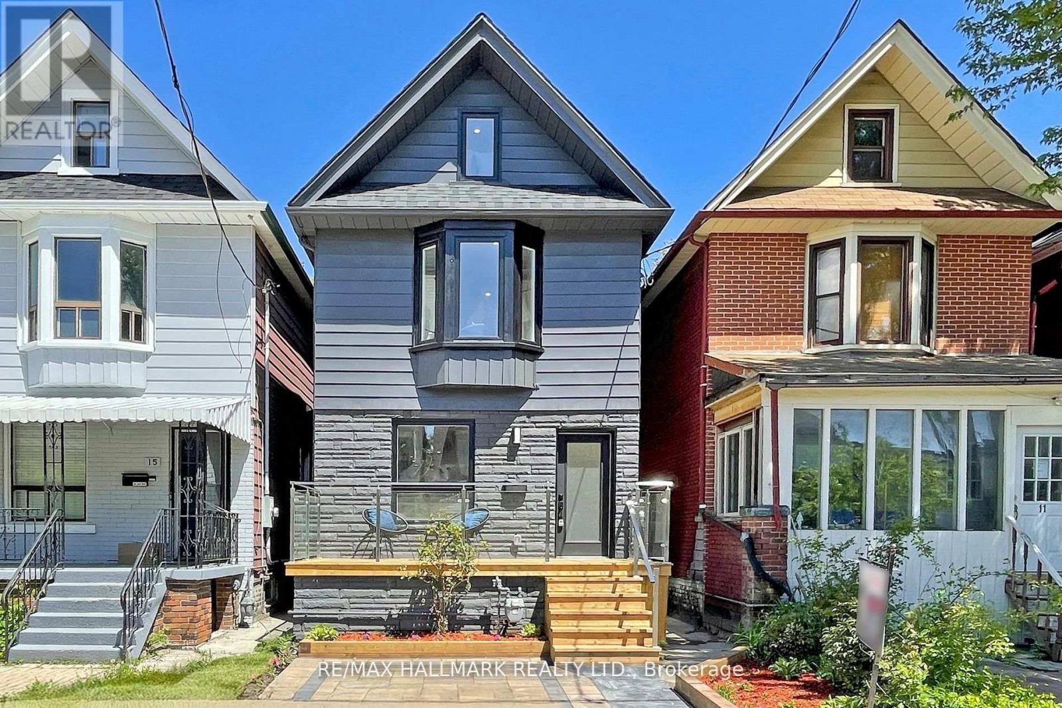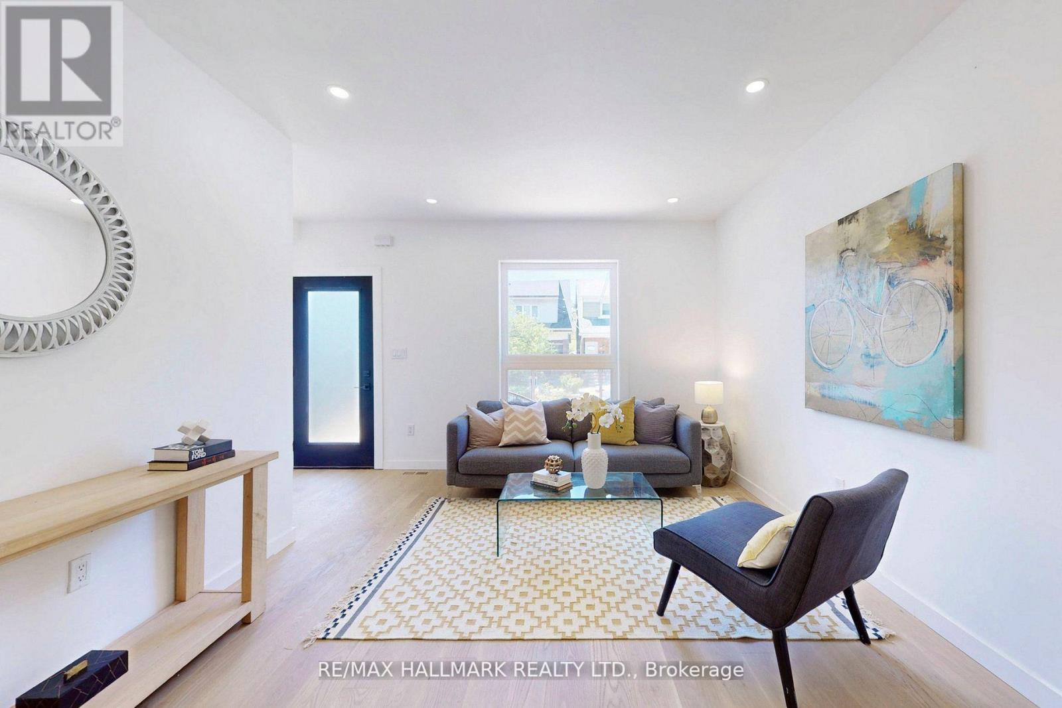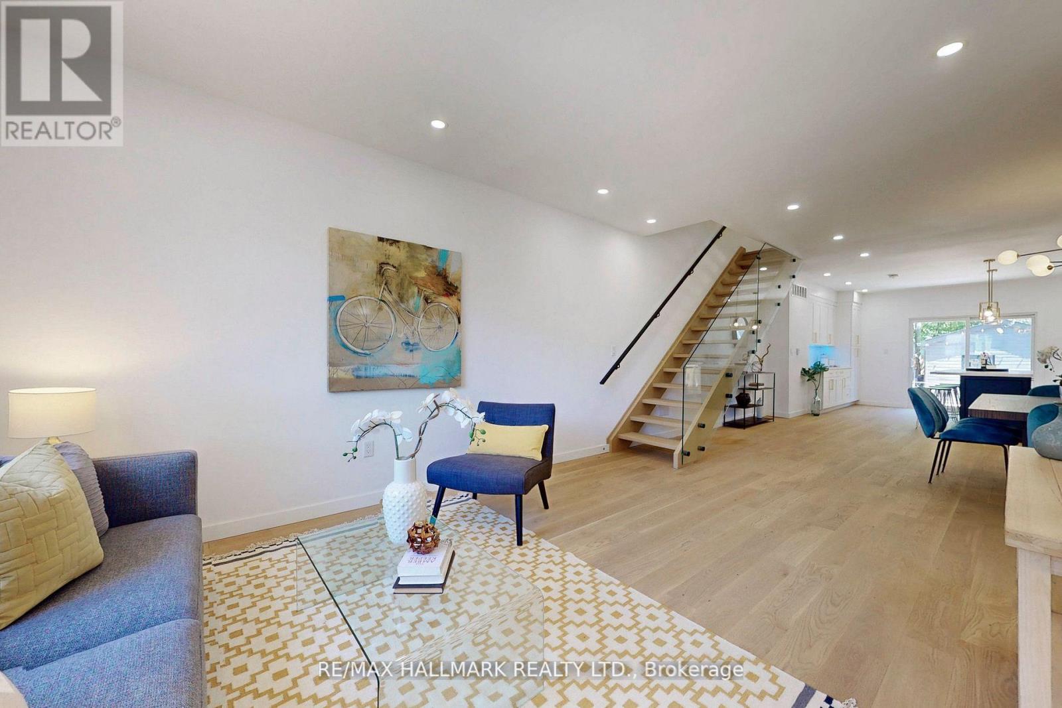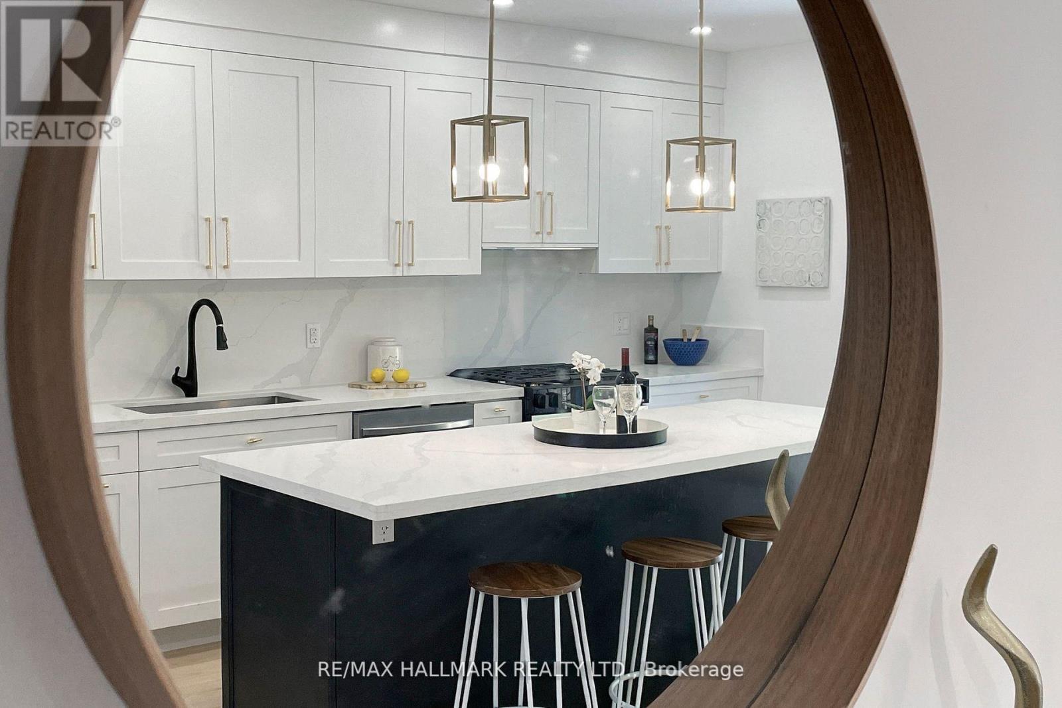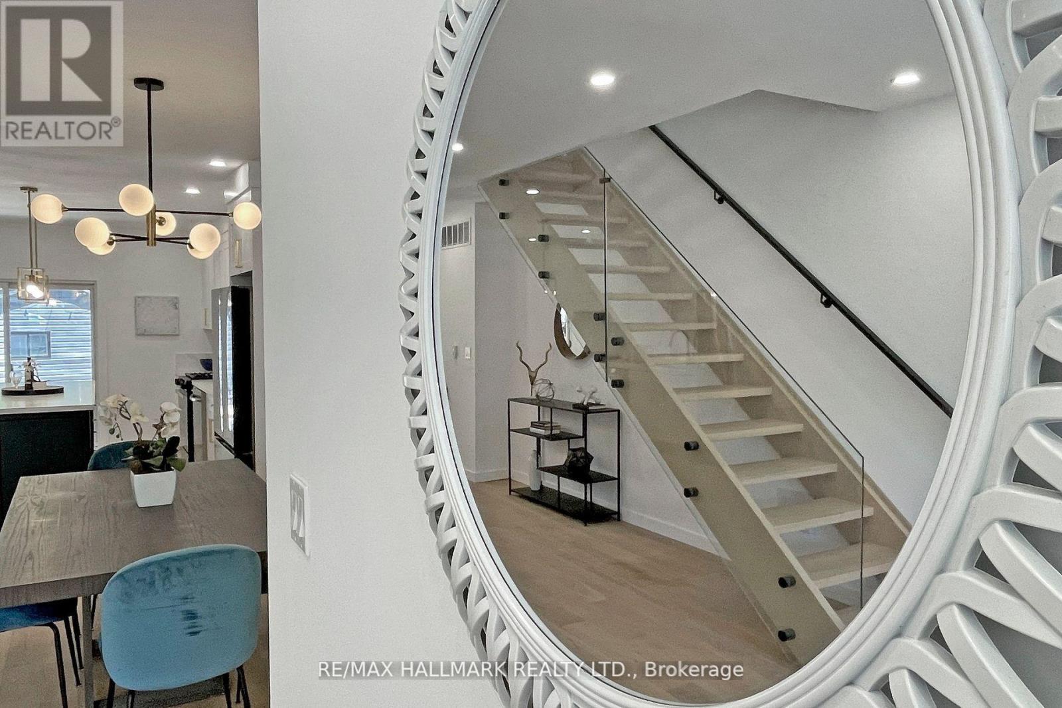13 Ferrier Avenue Toronto, Ontario M4K 3H5
$1,388,000
Tucked Away On A Quiet, Tree-Lined Street In The Vibrant Danforth Village, This Beautifully Renovated Detached Home Offers The Perfect Blend Of Timeless Character & Contemporary Upgrades. Steps To Pape or Chester Avenue, Subway Access, & Local Amenities, This Home Embodies Urban Convenience With A Neighbourhood Feel. Step Inside To A Bright, Open-Concept Main Floor Featuring Hardwood Flooring, Large Windows, & A Modern Kitchen With Quartz Counter-tops, Stainless Steel Appliances, & Functional Island Seating Ideal For Entertaining & Everyday Living. Upstairs Boasts Four Spacious Bedrooms With Ample Closet Space, & A Spa-Inspired 4-Piece Bathroom Featuring Stylish Tile Work & A Deep Soaker Tub. The Fully Finished Lower Level Offers Versatile Living Space With A Separate Entrance Perfect As A Family Room, Guest Suite, Home Office Or Gym. Enjoy A Private Backyard Oasis Ideal For Outdoor Dining Or Relaxing, Plus A Rare Detached Storage Shed. Located Near Top-Rated Schools, Parks, Shops, Cafes, & The Danforth's Premier Dining Scene. 13 Ferrier Avenue Delivers An Exceptional Toronto Lifestyle With Every Convenience At Your Doorstep.This Turn-Key, Move-In Ready Home Is A Must See! (id:60365)
Property Details
| MLS® Number | E12392758 |
| Property Type | Single Family |
| Community Name | Playter Estates-Danforth |
| Features | Guest Suite, In-law Suite |
Building
| BathroomTotal | 4 |
| BedroomsAboveGround | 4 |
| BedroomsBelowGround | 1 |
| BedroomsTotal | 5 |
| Appliances | Water Meter |
| BasementDevelopment | Finished |
| BasementFeatures | Separate Entrance |
| BasementType | N/a (finished) |
| ConstructionStyleAttachment | Detached |
| CoolingType | Central Air Conditioning |
| ExteriorFinish | Brick, Steel |
| FlooringType | Hardwood |
| FoundationType | Block |
| HalfBathTotal | 1 |
| HeatingFuel | Natural Gas |
| HeatingType | Forced Air |
| StoriesTotal | 3 |
| SizeInterior | 2000 - 2500 Sqft |
| Type | House |
| UtilityWater | Municipal Water |
Parking
| No Garage |
Land
| Acreage | No |
| Sewer | Sanitary Sewer |
| SizeDepth | 100 Ft |
| SizeFrontage | 20 Ft |
| SizeIrregular | 20 X 100 Ft |
| SizeTotalText | 20 X 100 Ft |
Rooms
| Level | Type | Length | Width | Dimensions |
|---|---|---|---|---|
| Second Level | Bedroom | 3.1 m | 4.47 m | 3.1 m x 4.47 m |
| Second Level | Bedroom 2 | 2.62 m | 3.25 m | 2.62 m x 3.25 m |
| Second Level | Bedroom 3 | 2.62 m | 3.45 m | 2.62 m x 3.45 m |
| Third Level | Bedroom 5 | 5.34 m | 8.79 m | 5.34 m x 8.79 m |
| Third Level | Den | 5.34 m | 8.79 m | 5.34 m x 8.79 m |
| Third Level | Office | 2.67 m | 3.58 m | 2.67 m x 3.58 m |
| Basement | Living Room | 2.62 m | 2.82 m | 2.62 m x 2.82 m |
| Basement | Kitchen | 3.5 m | 3.1 m | 3.5 m x 3.1 m |
| Basement | Bedroom | 3.11 m | 4.1 m | 3.11 m x 4.1 m |
| Main Level | Living Room | 4.57 m | 3.96 m | 4.57 m x 3.96 m |
| Main Level | Dining Room | 3.66 m | 3.35 m | 3.66 m x 3.35 m |
| Main Level | Kitchen | 4.6 m | 4.93 m | 4.6 m x 4.93 m |
Robert Francis
Broker
785 Queen St East
Toronto, Ontario M4M 1H5

