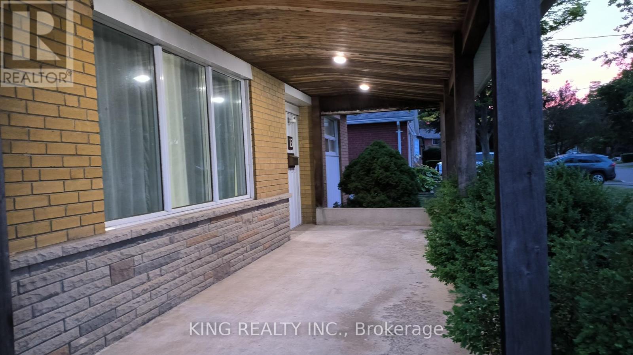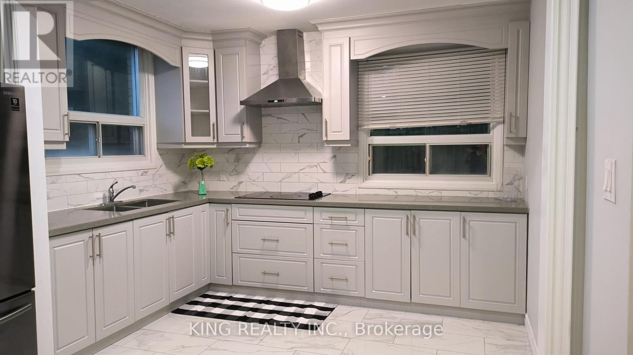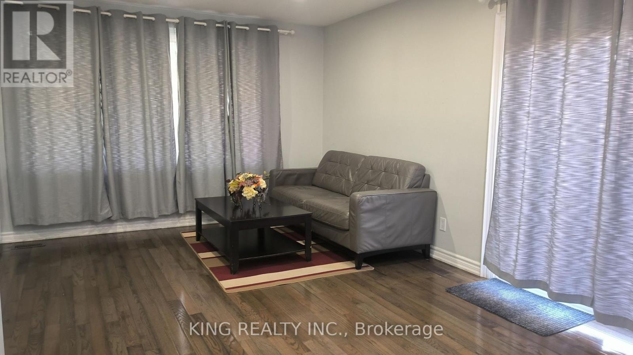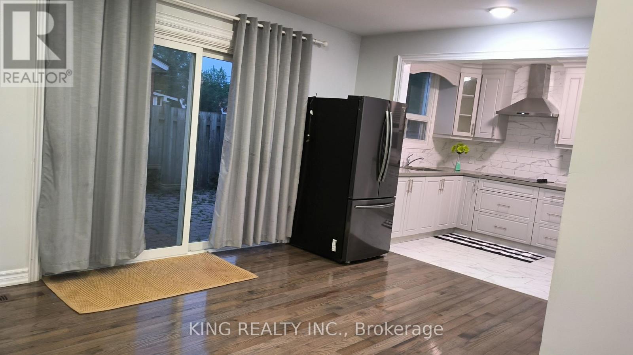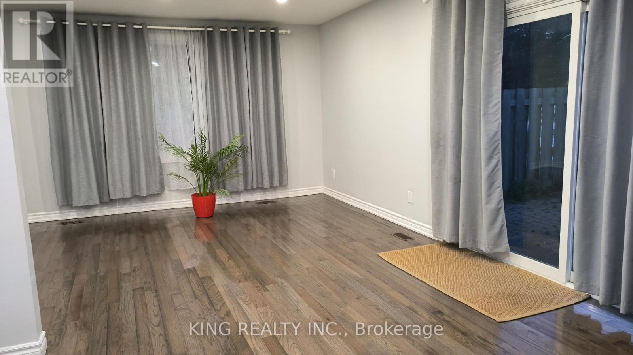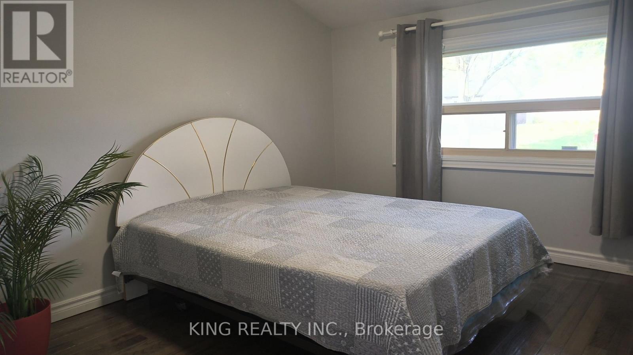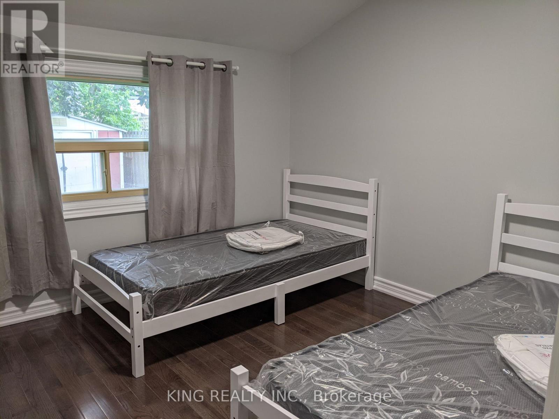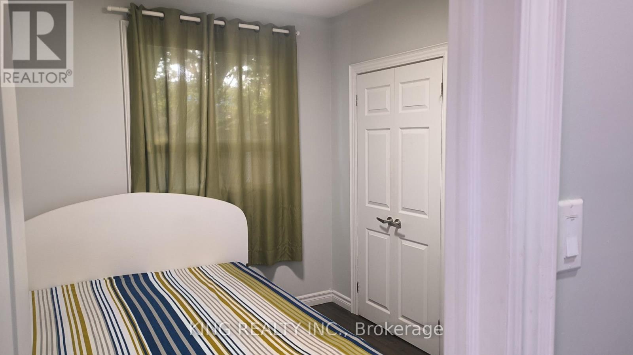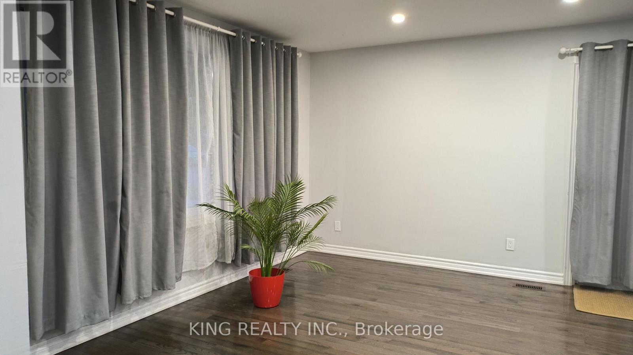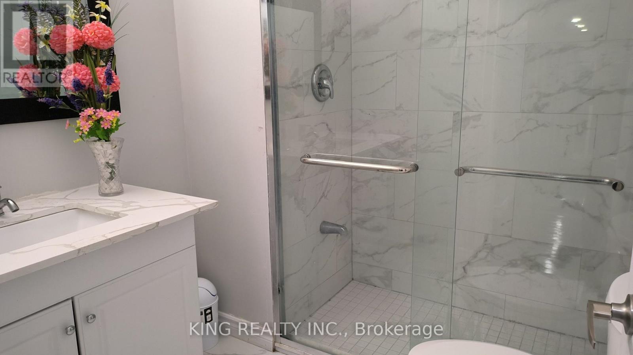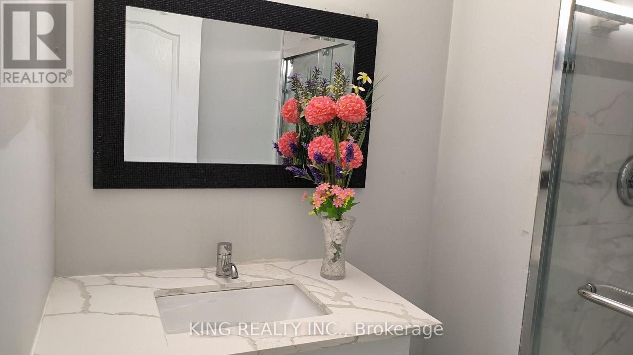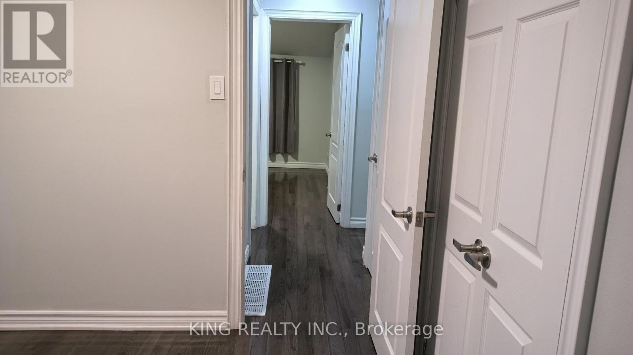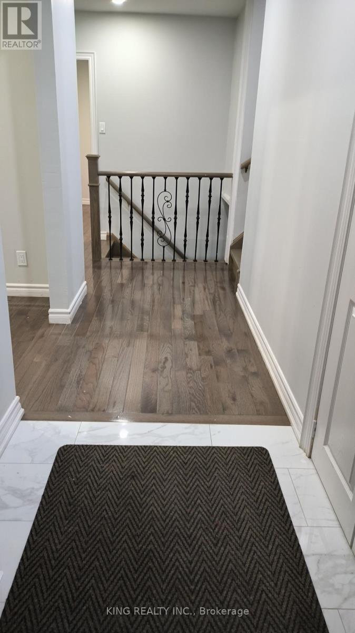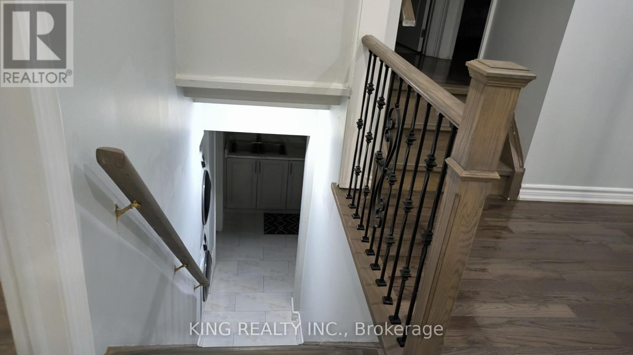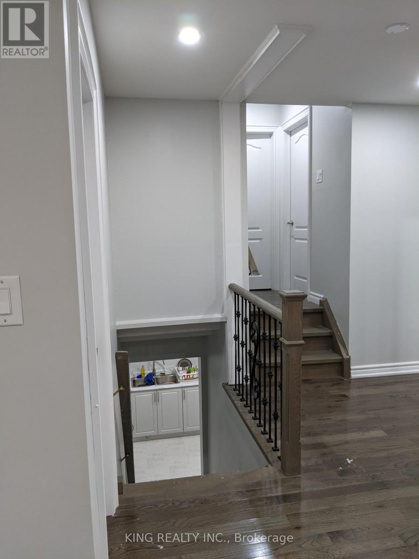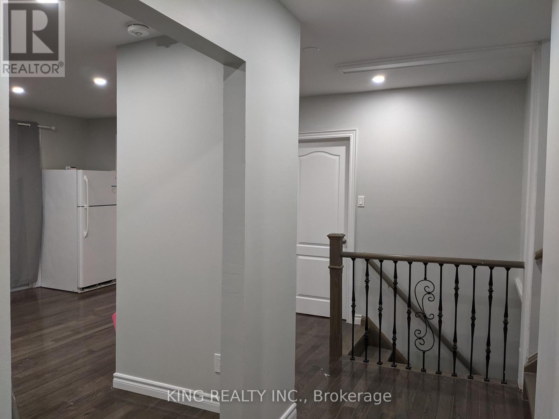13 Fairfield Avenue Brampton, Ontario L6X 2H9
5 Bedroom
2 Bathroom
700 - 1100 sqft
Central Air Conditioning
Forced Air
$2,800 Monthly
Step into this bright and beautifully updated main floor unit featuring 3 spacious bedrooms, a stylish full bathroom, and a brand-new modern kitchen complete with sleek stainless steel appliances. The open-concept living and dining area offers a welcoming space perfect for relaxing or entertaining. Ideal for families or professionals seeking comfort and outdoor space. (id:60365)
Property Details
| MLS® Number | W12449607 |
| Property Type | Single Family |
| Community Name | Northwood Park |
| AmenitiesNearBy | Park, Public Transit, Schools |
| ParkingSpaceTotal | 3 |
Building
| BathroomTotal | 2 |
| BedroomsAboveGround | 3 |
| BedroomsBelowGround | 2 |
| BedroomsTotal | 5 |
| Appliances | Water Heater |
| BasementDevelopment | Finished |
| BasementType | N/a (finished) |
| ConstructionStyleAttachment | Detached |
| ConstructionStyleSplitLevel | Sidesplit |
| CoolingType | Central Air Conditioning |
| ExteriorFinish | Brick |
| FlooringType | Ceramic, Carpeted |
| FoundationType | Concrete |
| HeatingFuel | Natural Gas |
| HeatingType | Forced Air |
| SizeInterior | 700 - 1100 Sqft |
| Type | House |
| UtilityWater | Municipal Water |
Parking
| No Garage |
Land
| Acreage | No |
| LandAmenities | Park, Public Transit, Schools |
| Sewer | Sanitary Sewer |
| SizeDepth | 100 Ft |
| SizeFrontage | 53 Ft |
| SizeIrregular | 53 X 100 Ft |
| SizeTotalText | 53 X 100 Ft |
Rooms
| Level | Type | Length | Width | Dimensions |
|---|---|---|---|---|
| Main Level | Living Room | 4.57 m | 3.58 m | 4.57 m x 3.58 m |
| Main Level | Dining Room | 3.35 m | 2.77 m | 3.35 m x 2.77 m |
| Main Level | Kitchen | 3.35 m | 2.16 m | 3.35 m x 2.16 m |
| Main Level | Bedroom 3 | 2.95 m | 2.52 m | 2.95 m x 2.52 m |
| Upper Level | Primary Bedroom | 3.59 m | 3.56 m | 3.59 m x 3.56 m |
| Upper Level | Bedroom 2 | 3.56 m | 3.07 m | 3.56 m x 3.07 m |
Lakhwinder Goria
Salesperson
King Realty Inc.
59 First Gulf Blvd #2
Brampton, Ontario L6W 4T8
59 First Gulf Blvd #2
Brampton, Ontario L6W 4T8

