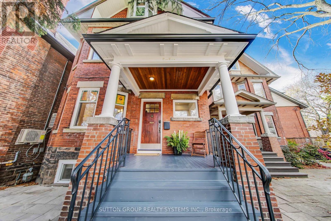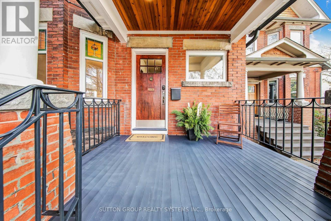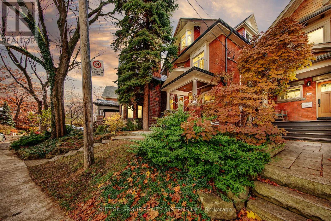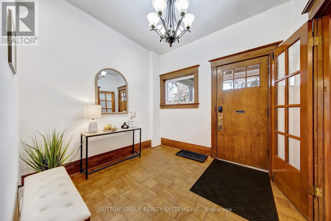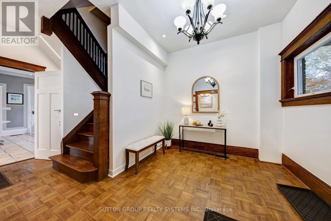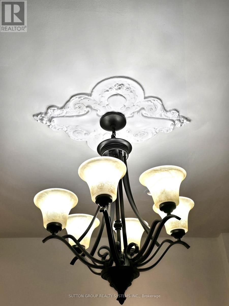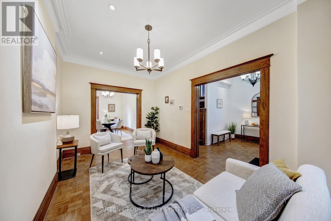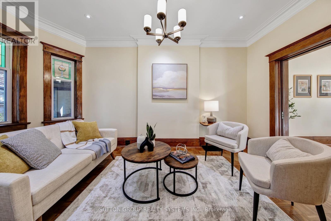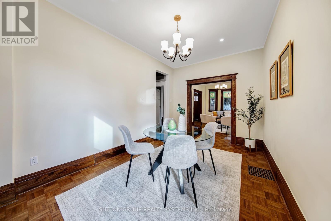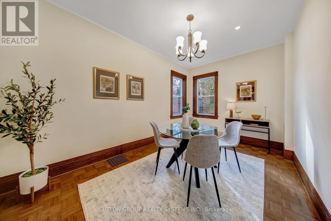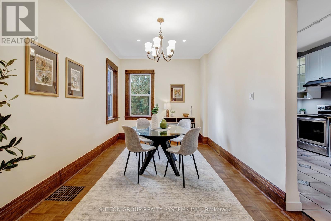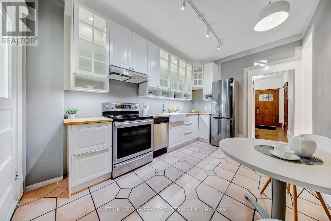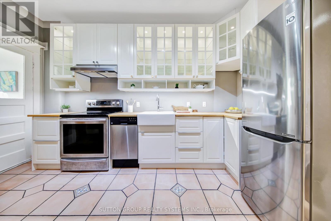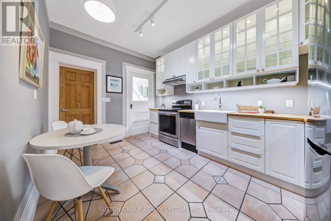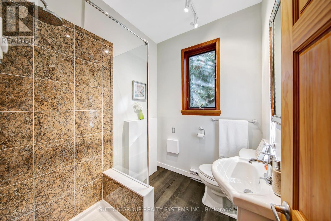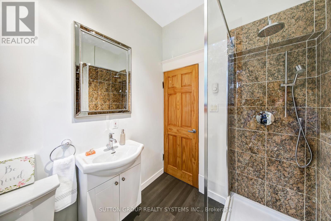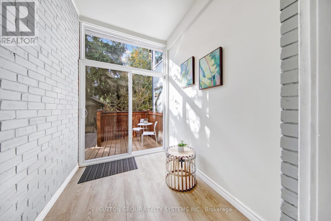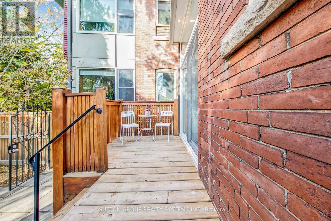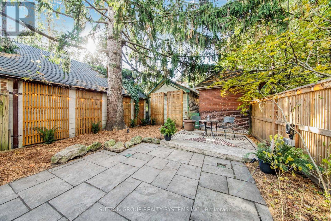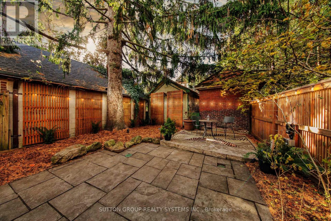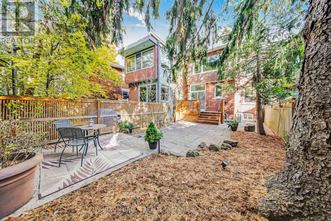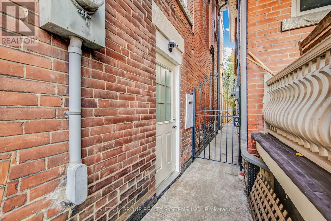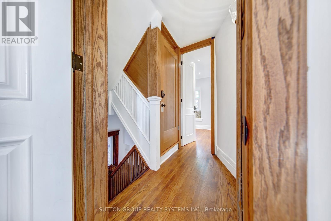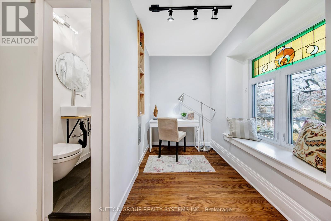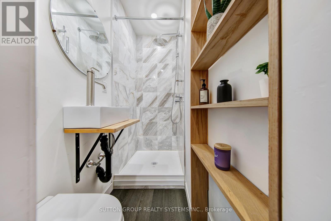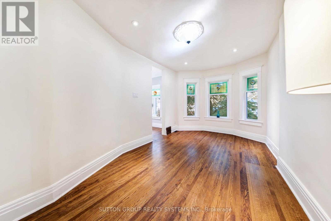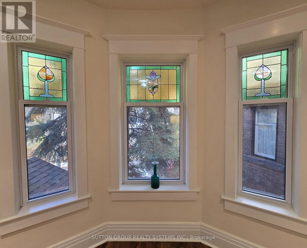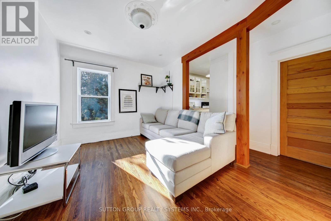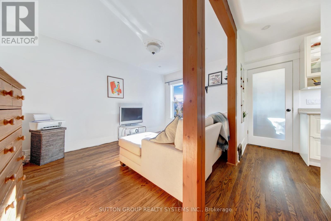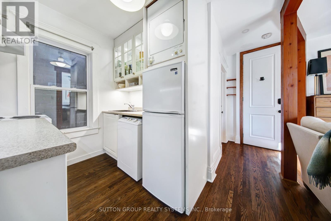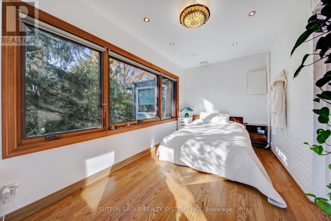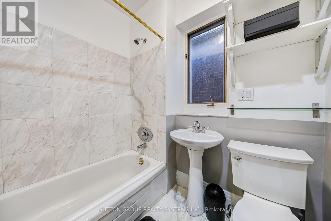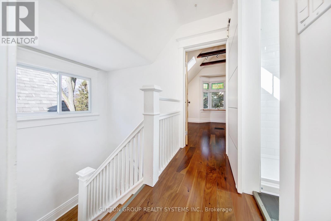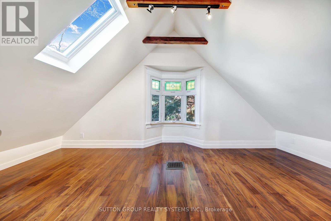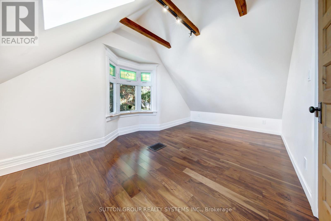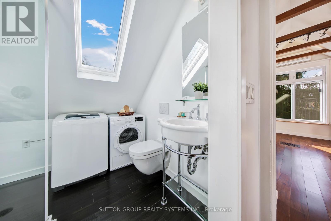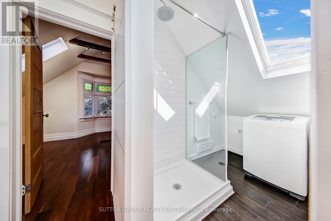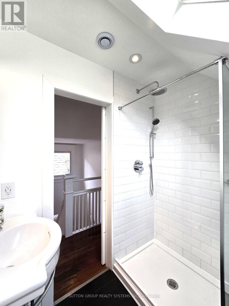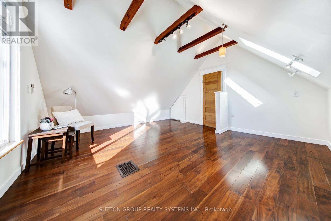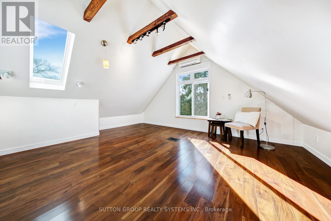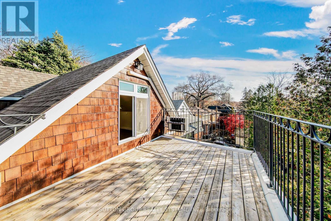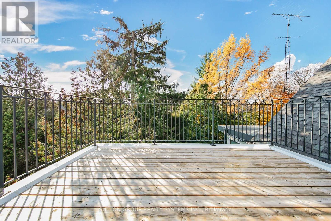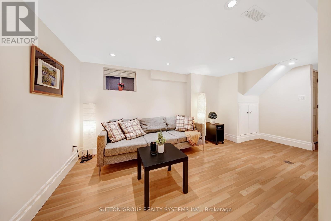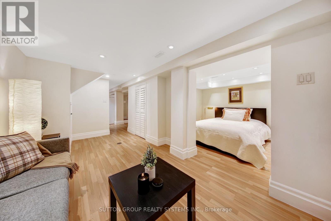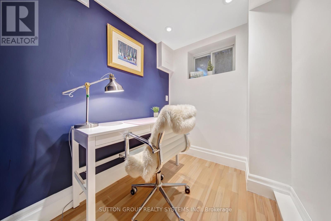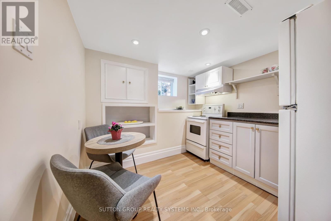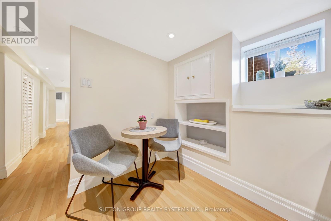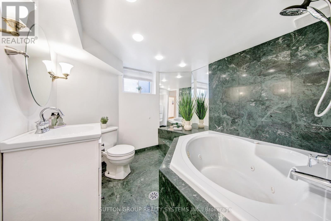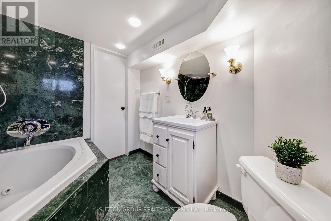13 Evelyn Crescent Toronto, Ontario M6P 3C8
$2,279,000
Welcome to this exceptional, charm-filled residence in the heart of High Park North. This Bright & elegant 1920's 3-storey detached brick home preserves its original architectural features, including original stained-glass windows, restored ceiling plaster casts & custom-made Douglas Fir post & beam features, among others. Full of character, this 4+1Bed & 5 Full Baths sits on one of the most desirable streets. Steps from top-rated schools: St. Cecilia's Catholic Elem. School, Runnymede P.S., Ursula Franklin Academy, and Humberside C.I.. Enjoy easy access to Bloor W. Village, High Park, Junction, shops, cafés, restaurants, transit & more. Offering remarkable versatility, this home can serve as a spacious single-family or a multi-generational property. The fully finished basement-featuring a separate entrance, 7Ft ceilings, full kitchen, spa-like bathroom, and large living space - provides an excellent investment opportunity. Main Floor: Soaring 9.5Ft ceilings, a gracious foyer, elegant French doors, stained-glass windows, original wood trim & a pocket door between living/dining rooms. The renovated white kitchen offers ample storage & a bright breakfast nook. A modern 3-piece bath & a sun-filled solarium/mudroom opens to the picturesque backyard. Second Floor: A spacious family room with its own kitchen flows into a four-season solarium-currently used as a bedroom-with fully insulated brick to brick Loewen Heat Smart windows overlooking backyard. A 2nd bedroom with stained-glass details & a private den/home office, plus 2 full baths complete this highly functional level. Hardwood floors throughout add to the home's inviting character. Third Floor: 2 big bedrooms with exposed wood beams & a gorgeous renovated skylit bathroom. One bedroom walks out to a private 11x14Ft terrace-an ideal unwinding retreat. Backyard Escape: A This "Muskoka" feel, serene, tree-lined oasis with year-round evergreens; new deck, Owen Sound flagstone patio & lounging areas. A total Must See! (id:60365)
Property Details
| MLS® Number | W12570716 |
| Property Type | Single Family |
| Community Name | High Park North |
| AmenitiesNearBy | Park, Public Transit |
| Features | Carpet Free, In-law Suite |
Building
| BathroomTotal | 5 |
| BedroomsAboveGround | 4 |
| BedroomsBelowGround | 1 |
| BedroomsTotal | 5 |
| Appliances | Water Heater, Dryer, Washer |
| BasementDevelopment | Finished |
| BasementFeatures | Apartment In Basement, Separate Entrance |
| BasementType | N/a, Full, N/a (finished), N/a |
| ConstructionStatus | Insulation Upgraded |
| ConstructionStyleAttachment | Detached |
| CoolingType | Central Air Conditioning, Wall Unit |
| ExteriorFinish | Brick |
| FlooringType | Parquet, Laminate, Ceramic, Hardwood |
| FoundationType | Stone |
| HeatingFuel | Electric, Natural Gas |
| HeatingType | Heat Pump, Forced Air |
| StoriesTotal | 3 |
| SizeInterior | 2000 - 2500 Sqft |
| Type | House |
| UtilityWater | Municipal Water |
Parking
| No Garage |
Land
| Acreage | No |
| FenceType | Fully Fenced, Fenced Yard |
| LandAmenities | Park, Public Transit |
| Sewer | Sanitary Sewer |
| SizeDepth | 101 Ft ,6 In |
| SizeFrontage | 33 Ft ,3 In |
| SizeIrregular | 33.3 X 101.5 Ft |
| SizeTotalText | 33.3 X 101.5 Ft |
Rooms
| Level | Type | Length | Width | Dimensions |
|---|---|---|---|---|
| Second Level | Primary Bedroom | 4.65 m | 3 m | 4.65 m x 3 m |
| Second Level | Office | 2.97 m | 2.74 m | 2.97 m x 2.74 m |
| Second Level | Family Room | 4.32 m | 3 m | 4.32 m x 3 m |
| Second Level | Bedroom 2 | 4.5 m | 2.6 m | 4.5 m x 2.6 m |
| Third Level | Bedroom 4 | 5.8 m | 3.35 m | 5.8 m x 3.35 m |
| Third Level | Bedroom 3 | 5.45 m | 4.42 m | 5.45 m x 4.42 m |
| Basement | Recreational, Games Room | 3.4 m | 3 m | 3.4 m x 3 m |
| Basement | Bedroom | 3.35 m | 2.82 m | 3.35 m x 2.82 m |
| Basement | Study | 2 m | 1.8 m | 2 m x 1.8 m |
| Basement | Kitchen | 2.77 m | 2.7 m | 2.77 m x 2.7 m |
| Main Level | Living Room | 5 m | 3 m | 5 m x 3 m |
| Main Level | Dining Room | 4.55 m | 3 m | 4.55 m x 3 m |
| Main Level | Foyer | 3 m | 2.71 m | 3 m x 2.71 m |
| Main Level | Kitchen | 4.22 m | 3 m | 4.22 m x 3 m |
| Main Level | Sunroom | 2.25 m | 2 m | 2.25 m x 2 m |
Betsy Marisol Giron Lima
Salesperson
2186 Bloor St. West
Toronto, Ontario M6S 1N3
Zelimir Krivokapic
Salesperson
2186 Bloor St. West
Toronto, Ontario M6S 1N3


