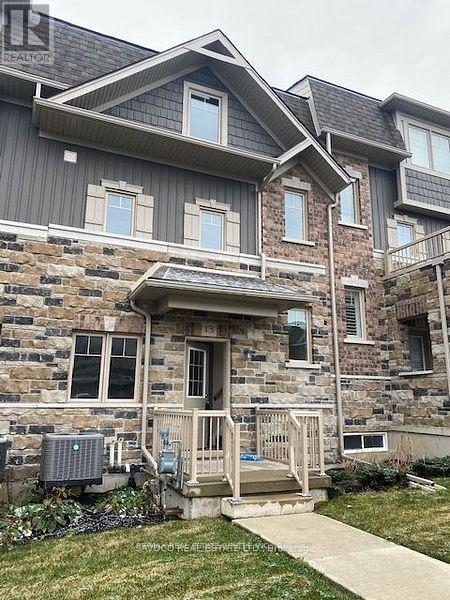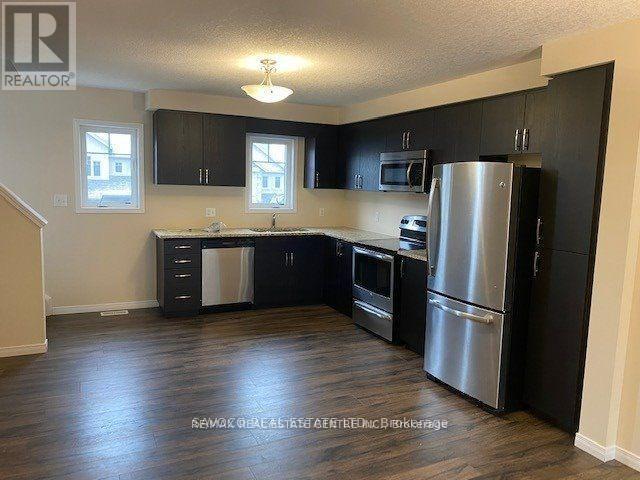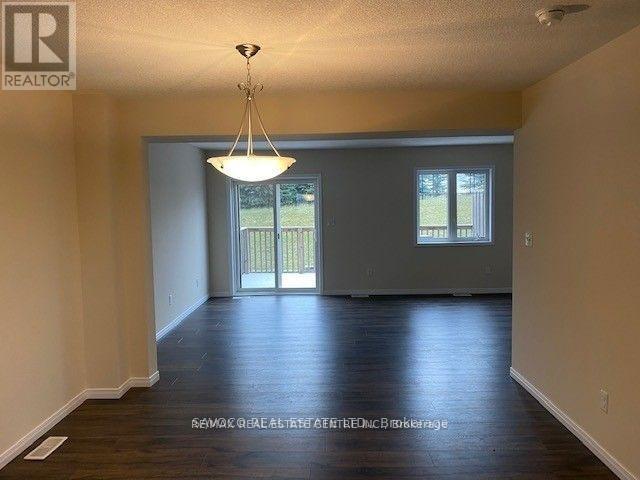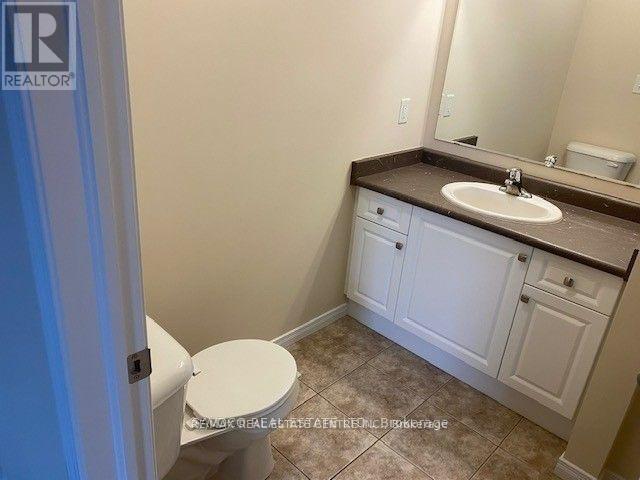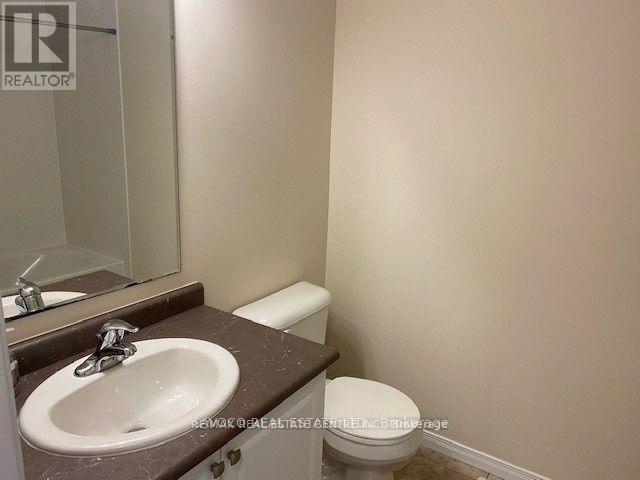13 Eliza Avenue Kitchener, Ontario N2E 0G2
3 Bedroom
3 Bathroom
3500 - 5000 sqft
Central Air Conditioning
Forced Air
$739,900
Double Door Garage, 2 Car Driveway,(4 Parking Total) Beautiful 3 Bedroom,2.5 Bathroom 3 Story Townhouse. Open Concept Living With Larger Kitchen. Stainless Steel Appliances & Granite Counter Tops. Large Dining Room Area & Living Room That Leads To A Large Deck. Large Master Bedroom With 4Pc Ensuite, & 2 Other Spacious Bedrooms. Great Townhouse Close To All Amenities Such As School Shopping & Highway **EXTRAS** Condo Fee $202.00 Monthly (id:60365)
Property Details
| MLS® Number | X12325999 |
| Property Type | Single Family |
| ParkingSpaceTotal | 4 |
Building
| BathroomTotal | 3 |
| BedroomsAboveGround | 3 |
| BedroomsTotal | 3 |
| Appliances | All |
| BasementDevelopment | Unfinished |
| BasementType | N/a (unfinished) |
| ConstructionStyleAttachment | Attached |
| CoolingType | Central Air Conditioning |
| ExteriorFinish | Brick, Vinyl Siding |
| FlooringType | Laminate, Carpeted |
| FoundationType | Concrete |
| HalfBathTotal | 1 |
| HeatingFuel | Natural Gas |
| HeatingType | Forced Air |
| StoriesTotal | 3 |
| SizeInterior | 3500 - 5000 Sqft |
| Type | Row / Townhouse |
| UtilityWater | Municipal Water |
Parking
| Garage |
Land
| Acreage | No |
| Sewer | Sanitary Sewer |
| SizeDepth | 76 Ft ,9 In |
| SizeFrontage | 18 Ft |
| SizeIrregular | 18 X 76.8 Ft |
| SizeTotalText | 18 X 76.8 Ft |
Rooms
| Level | Type | Length | Width | Dimensions |
|---|---|---|---|---|
| Second Level | Living Room | 5.18 m | 5.67 m | 5.18 m x 5.67 m |
| Second Level | Dining Room | 5.18 m | 5.61 m | 5.18 m x 5.61 m |
| Second Level | Kitchen | 2.44 m | 3.6 m | 2.44 m x 3.6 m |
| Second Level | Eating Area | 2.44 m | 3.6 m | 2.44 m x 3.6 m |
| Second Level | Primary Bedroom | 3.35 m | 4.5 m | 3.35 m x 4.5 m |
| Third Level | Bedroom 2 | 2.68 m | 3.99 m | 2.68 m x 3.99 m |
| Third Level | Bedroom 3 | 2.44 m | 3.99 m | 2.44 m x 3.99 m |
| Ground Level | Family Room | 4.02 m | 4.5 m | 4.02 m x 4.5 m |
https://www.realtor.ca/real-estate/28693224/13-eliza-avenue-kitchener
Javed Ali
Salesperson
RE/MAX Real Estate Centre Inc.
201 - 7045 Edwards Blvd
Mississauga, Ontario L5S 1X2
201 - 7045 Edwards Blvd
Mississauga, Ontario L5S 1X2

