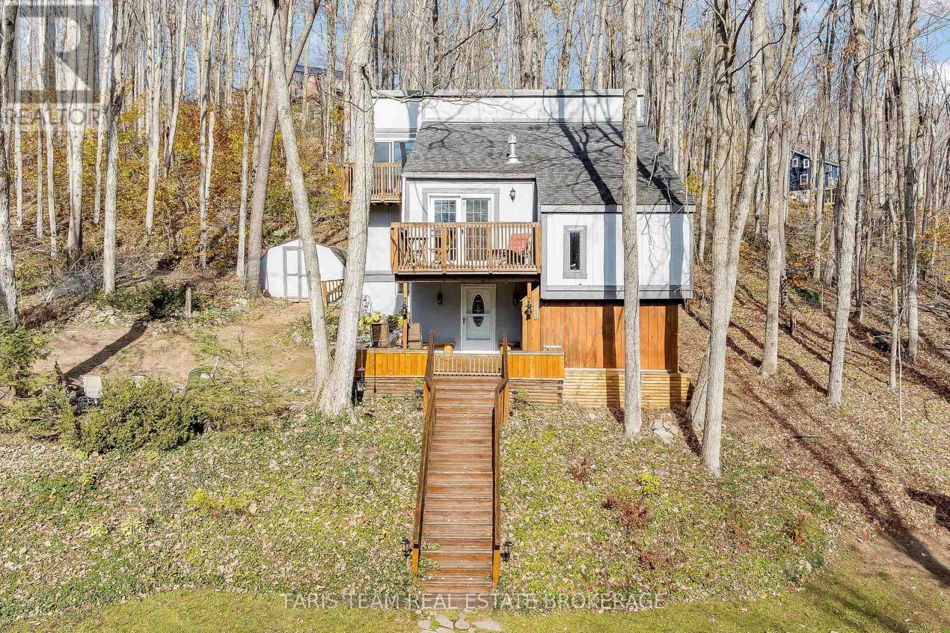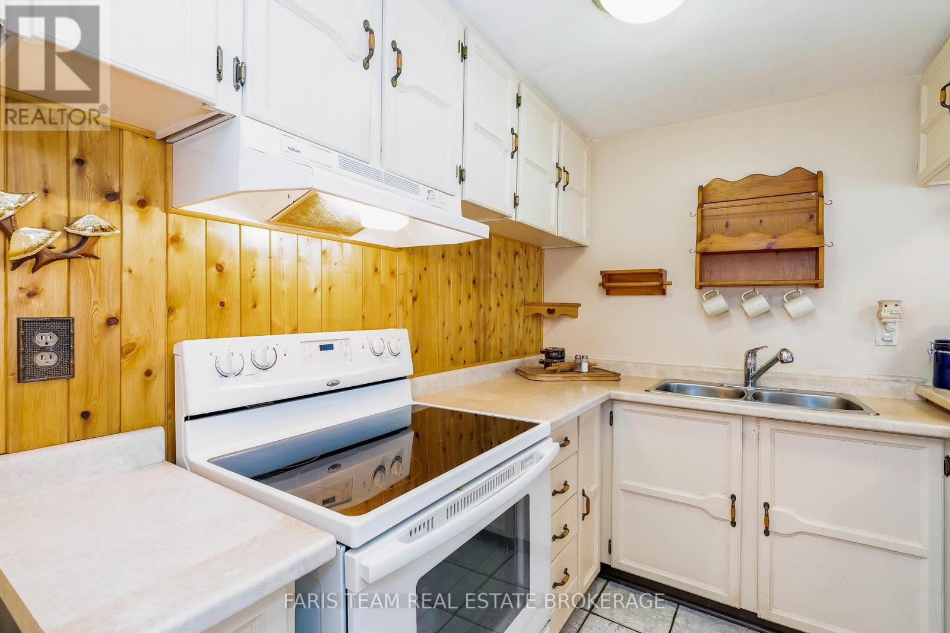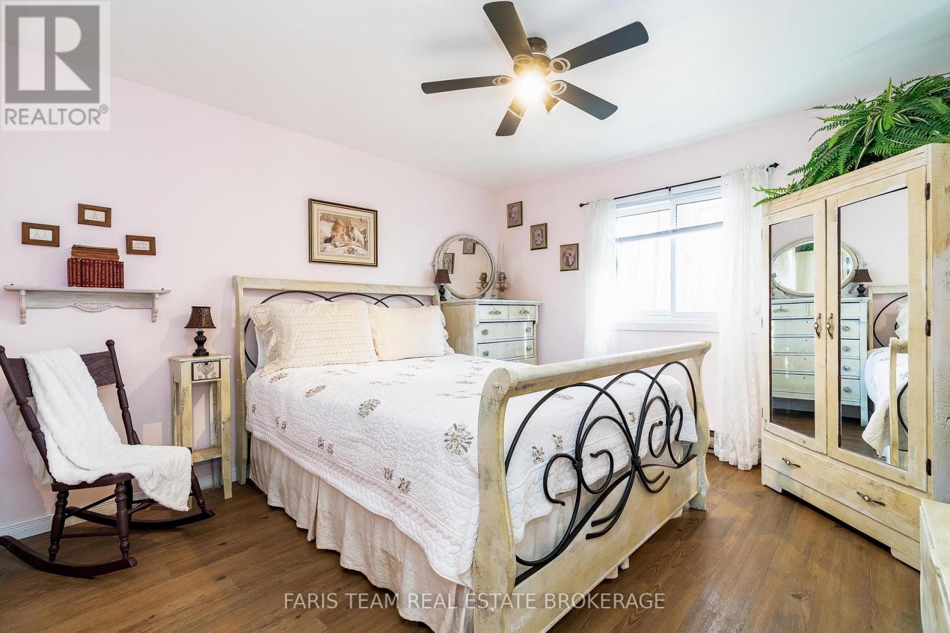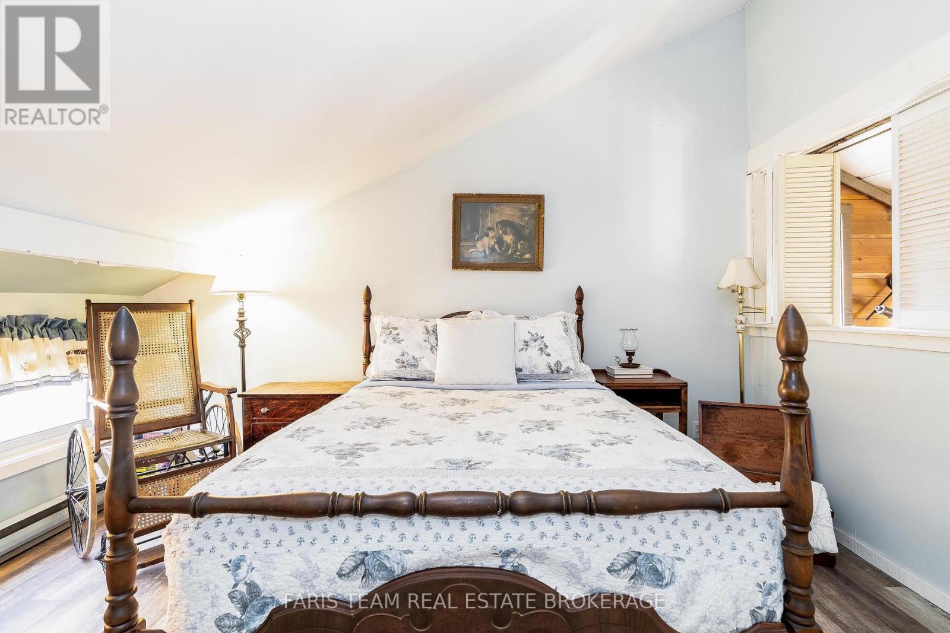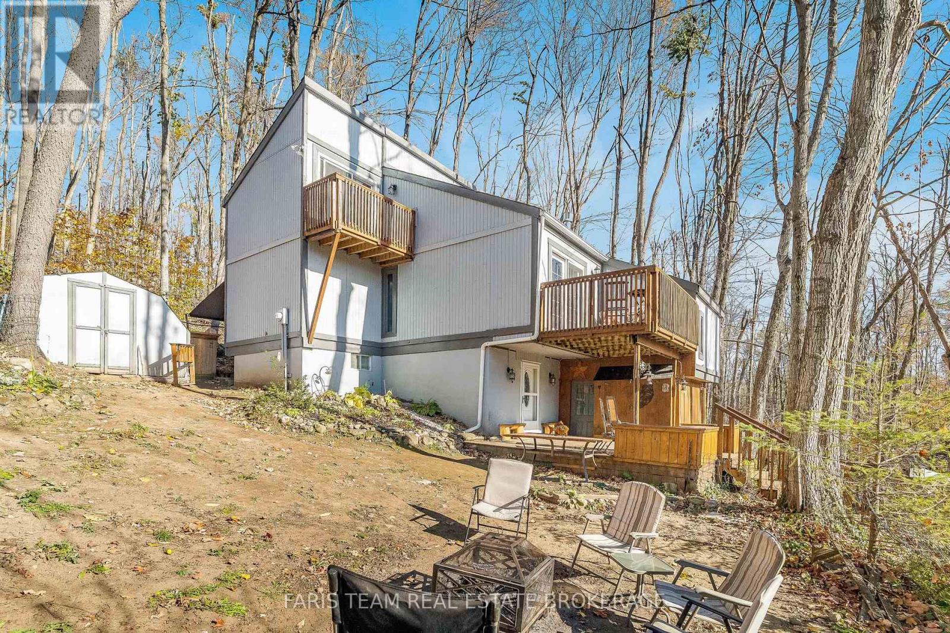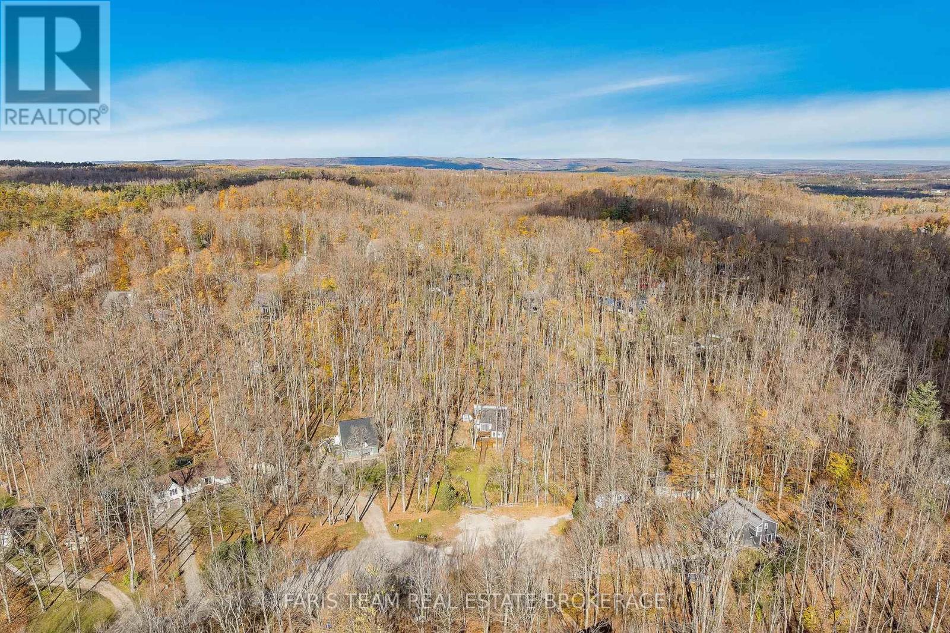13 Cayuga Court Oro-Medonte, Ontario L0K 1E0
$724,900
Top 5 Reasons You Will Love This Home: 1) Established in the peaceful beauty of Sugarbush, this home is surrounded by towering trees and tranquil nature, offering a true escape from the everyday 2) This beautifully maintained four bedroom retreat combines cozy comfort with unique character, featuring inviting architectural details that make it truly one of a kind 3) Enjoy the best of all seasons with skiing, golfing, scenic trails, mountain biking, and hiking just minutes from your doorstep 4) Perfectly situated only 20 minutes from both Orillia and Barrie, providing easy access to shops, restaurants, entertainment, and essential amenities 5) Whether you're soaking up the peaceful forest views or enjoying the fresh country air, there's nothing left to do but pull up a chair and embrace the calm of this therapeutic environment. 1,461 above grade sq.ft. plus a finished lower level. (id:60365)
Property Details
| MLS® Number | S12489658 |
| Property Type | Single Family |
| Community Name | Sugarbush |
| AmenitiesNearBy | Golf Nearby, Ski Area |
| EquipmentType | Water Heater |
| Features | Cul-de-sac, Wooded Area, Irregular Lot Size, Carpet Free |
| ParkingSpaceTotal | 4 |
| RentalEquipmentType | Water Heater |
| Structure | Deck |
Building
| BathroomTotal | 2 |
| BedroomsAboveGround | 3 |
| BedroomsBelowGround | 1 |
| BedroomsTotal | 4 |
| Age | 31 To 50 Years |
| Amenities | Fireplace(s) |
| Appliances | Dishwasher, Dryer, Stove, Washer, Window Coverings, Refrigerator |
| BasementDevelopment | Finished |
| BasementType | Full (finished) |
| ConstructionStyleAttachment | Detached |
| CoolingType | None |
| ExteriorFinish | Wood |
| FireplacePresent | Yes |
| FireplaceTotal | 2 |
| FlooringType | Ceramic, Hardwood, Laminate |
| FoundationType | Block |
| HeatingFuel | Natural Gas |
| HeatingType | Baseboard Heaters |
| StoriesTotal | 2 |
| SizeInterior | 1100 - 1500 Sqft |
| Type | House |
| UtilityWater | Municipal Water |
Parking
| No Garage |
Land
| Acreage | No |
| LandAmenities | Golf Nearby, Ski Area |
| Sewer | Septic System |
| SizeDepth | 245 Ft ,4 In |
| SizeFrontage | 48 Ft ,3 In |
| SizeIrregular | 48.3 X 245.4 Ft |
| SizeTotalText | 48.3 X 245.4 Ft|1/2 - 1.99 Acres |
| ZoningDescription | Rr |
Rooms
| Level | Type | Length | Width | Dimensions |
|---|---|---|---|---|
| Second Level | Bedroom | 4.64 m | 3.52 m | 4.64 m x 3.52 m |
| Second Level | Bedroom | 4.27 m | 3.49 m | 4.27 m x 3.49 m |
| Lower Level | Recreational, Games Room | 5.73 m | 3.31 m | 5.73 m x 3.31 m |
| Lower Level | Bedroom | 3.44 m | 2.77 m | 3.44 m x 2.77 m |
| Lower Level | Laundry Room | 3.21 m | 2.78 m | 3.21 m x 2.78 m |
| Main Level | Kitchen | 5.97 m | 3.48 m | 5.97 m x 3.48 m |
| Main Level | Dining Room | 3.51 m | 3.47 m | 3.51 m x 3.47 m |
| Main Level | Living Room | 7.17 m | 4.74 m | 7.17 m x 4.74 m |
| Main Level | Bedroom | 3.53 m | 3.49 m | 3.53 m x 3.49 m |
https://www.realtor.ca/real-estate/29047048/13-cayuga-court-oro-medonte-sugarbush-sugarbush
Mark Faris
Broker
443 Bayview Drive
Barrie, Ontario L4N 8Y2
David Hamm
Salesperson
74 Mississauga St E
Orillia, Ontario L3V 1V5

