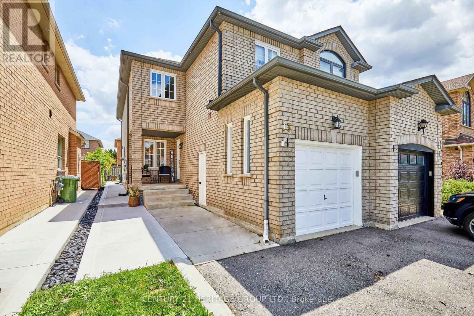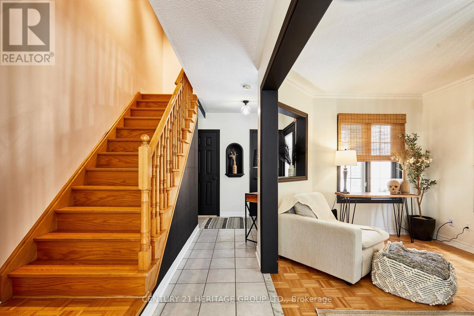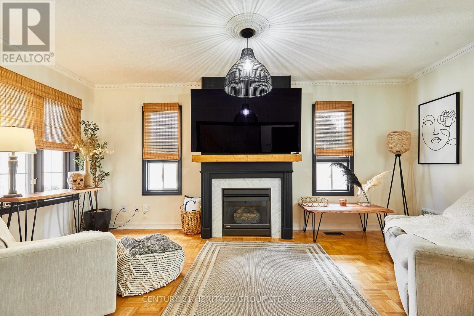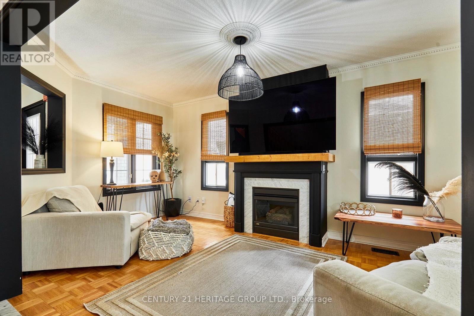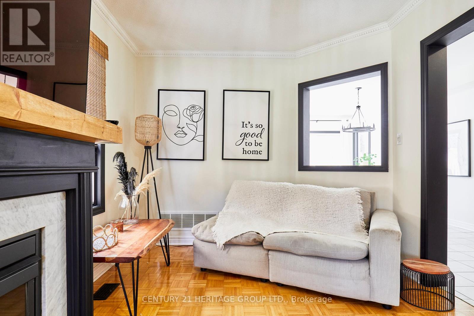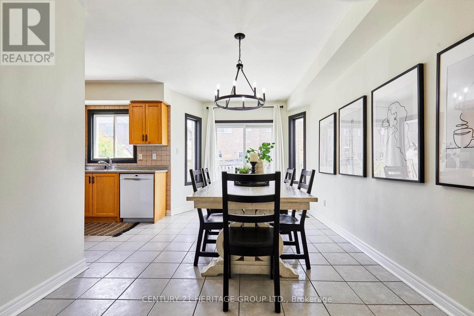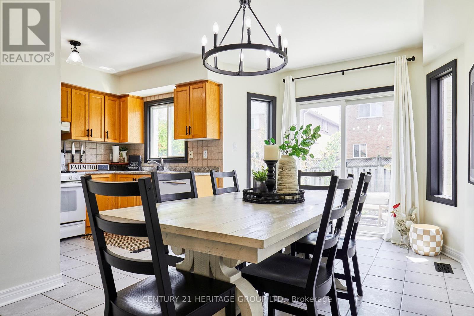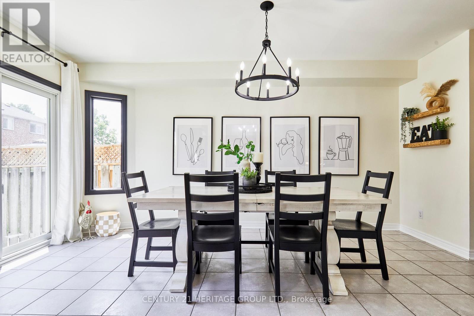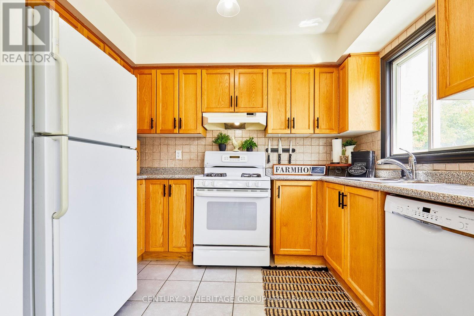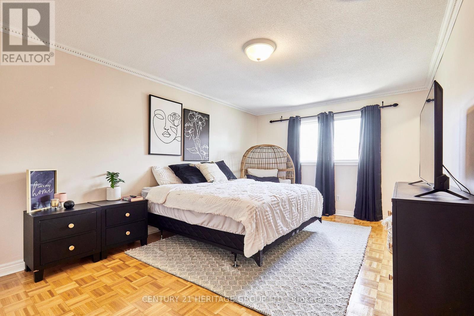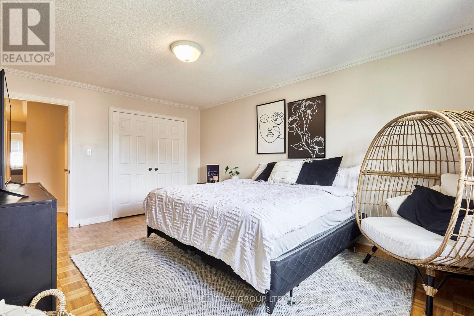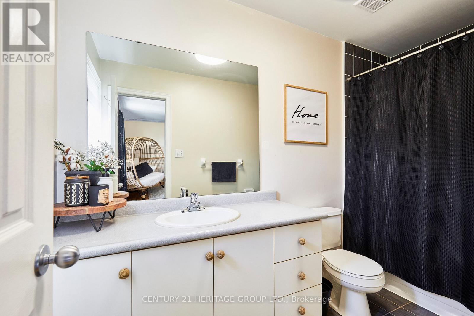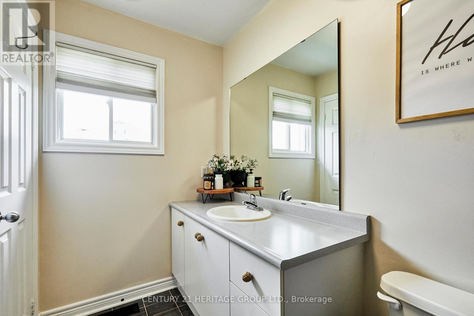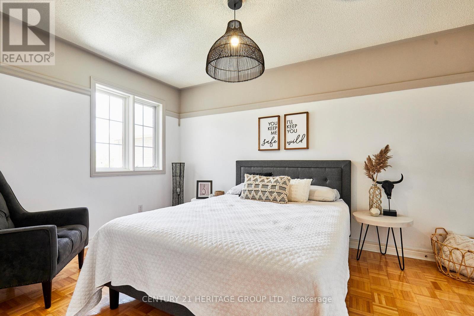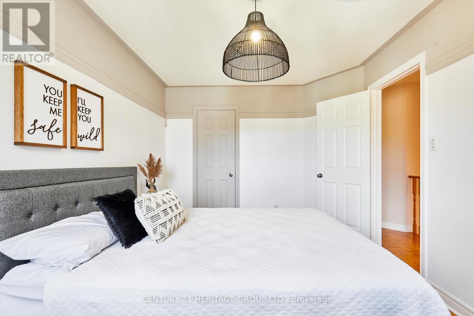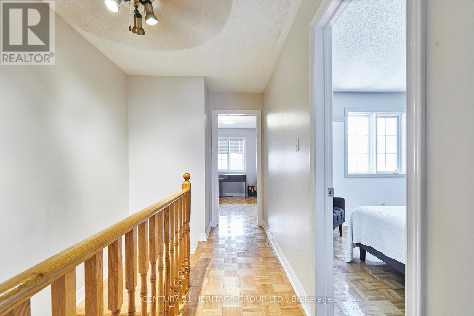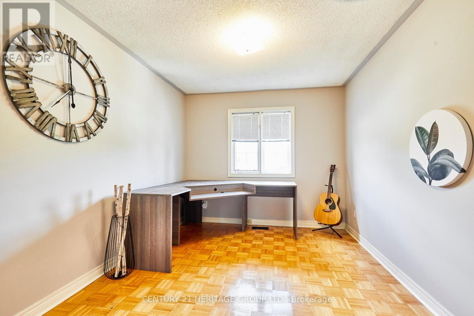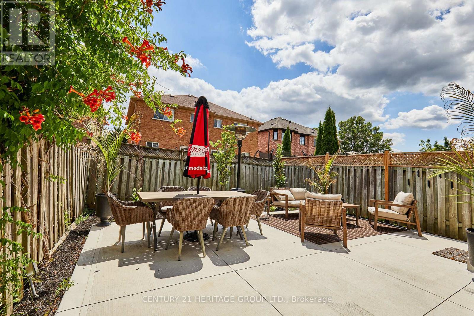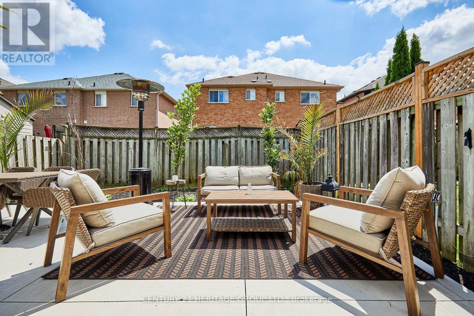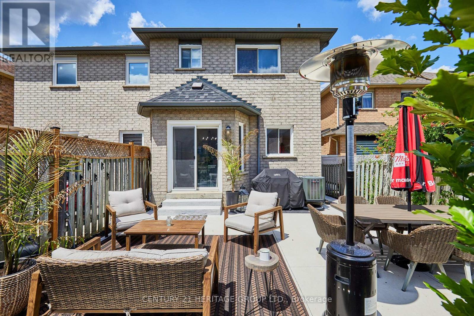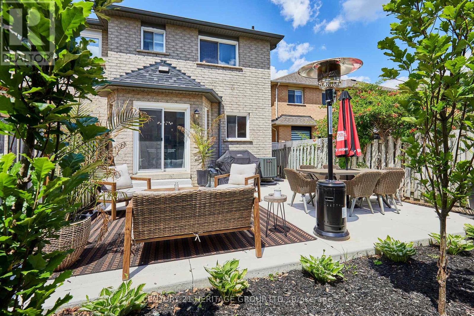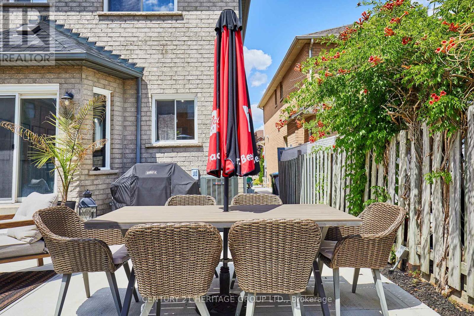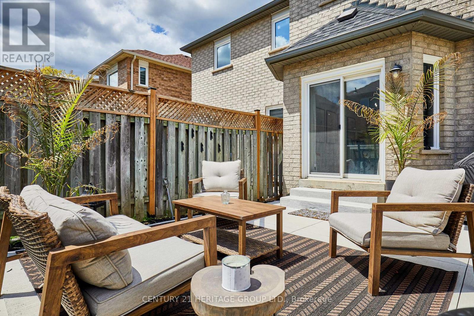13 Carriage House Road Caledon, Ontario L7E 2H8
$929,000
Welcome to this beautifully maintained 3-bedroom, 2.5-bath semi-detached home, ideally located in one of Bolton Easts most family-friendly neighborhoods. Step into a warm and inviting living room featuring a striking floor-to-ceiling gas fireplace perfect for cozy nights or entertaining guests. The updated kitchen boasts ample cabinetry, a stylish backsplash, and a bright breakfast area overlooking the backyard. Thoughtful finishes like crown moulding, parquet flooring, and fresh paint add a modern, move-in ready touch, while large windows fill the space with natural light. Upstairs, the spacious primary suite features a private 4-piece ensuite, while the two additional bedrooms offer flexibility for children, guests, or a home office. This is a rare opportunity to own a stylish and functional home in a highly desirable community. Homes in this area dont last long dont miss your chance to make it yours. Welcome home your next chapter starts here. (id:60365)
Property Details
| MLS® Number | W12302138 |
| Property Type | Single Family |
| Community Name | Bolton East |
| AmenitiesNearBy | Golf Nearby, Park, Public Transit |
| EquipmentType | Water Heater |
| Features | Cul-de-sac, Carpet Free |
| ParkingSpaceTotal | 3 |
| RentalEquipmentType | Water Heater |
| ViewType | View |
Building
| BathroomTotal | 3 |
| BedroomsAboveGround | 3 |
| BedroomsTotal | 3 |
| Age | 16 To 30 Years |
| Amenities | Fireplace(s) |
| Appliances | Central Vacuum, Dishwasher, Dryer, Garage Door Opener, Microwave, Stove, Washer, Refrigerator |
| BasementDevelopment | Unfinished |
| BasementType | N/a (unfinished) |
| ConstructionStyleAttachment | Semi-detached |
| CoolingType | Central Air Conditioning |
| ExteriorFinish | Brick |
| FireplacePresent | Yes |
| FireplaceTotal | 1 |
| FlooringType | Parquet, Ceramic |
| FoundationType | Poured Concrete |
| HalfBathTotal | 1 |
| HeatingFuel | Natural Gas |
| HeatingType | Forced Air |
| StoriesTotal | 2 |
| SizeInterior | 1500 - 2000 Sqft |
| Type | House |
| UtilityWater | Municipal Water |
Parking
| Attached Garage | |
| Garage |
Land
| Acreage | No |
| FenceType | Fenced Yard |
| LandAmenities | Golf Nearby, Park, Public Transit |
| Sewer | Sanitary Sewer |
| SizeDepth | 115 Ft ,3 In |
| SizeFrontage | 23 Ft ,1 In |
| SizeIrregular | 23.1 X 115.3 Ft |
| SizeTotalText | 23.1 X 115.3 Ft|under 1/2 Acre |
Rooms
| Level | Type | Length | Width | Dimensions |
|---|---|---|---|---|
| Second Level | Primary Bedroom | 4.91 m | 3.41 m | 4.91 m x 3.41 m |
| Second Level | Bedroom 2 | 3.77 m | 2.78 m | 3.77 m x 2.78 m |
| Second Level | Bedroom 3 | 3.85 m | 2.78 m | 3.85 m x 2.78 m |
| Main Level | Great Room | 5.48 m | 3.02 m | 5.48 m x 3.02 m |
| Main Level | Kitchen | 3.05 m | 2.38 m | 3.05 m x 2.38 m |
| Main Level | Eating Area | 3.08 m | 3.08 m | 3.08 m x 3.08 m |
Utilities
| Cable | Available |
| Electricity | Installed |
| Sewer | Installed |
https://www.realtor.ca/real-estate/28642616/13-carriage-house-road-caledon-bolton-east-bolton-east
Michele Andrea Denniston
Broker
11160 Yonge St # 3 & 7
Richmond Hill, Ontario L4S 1H5


