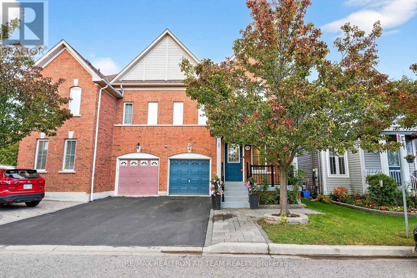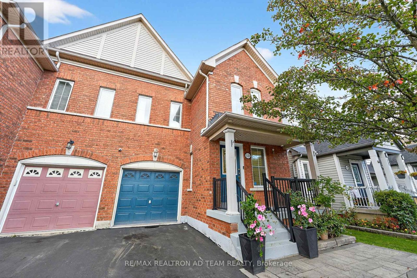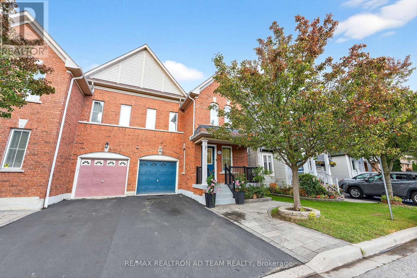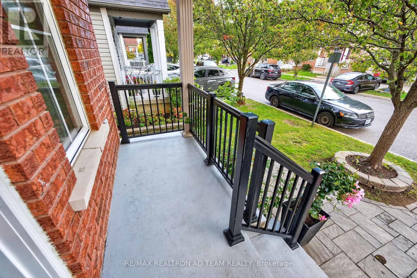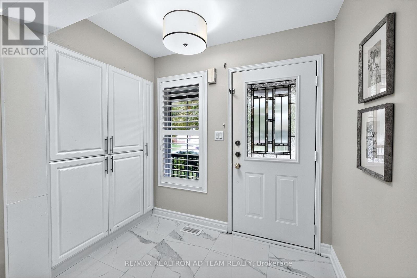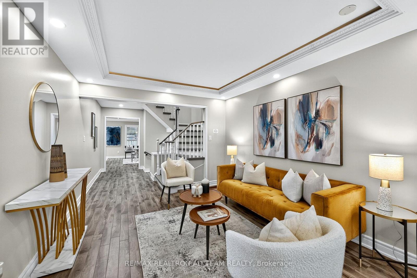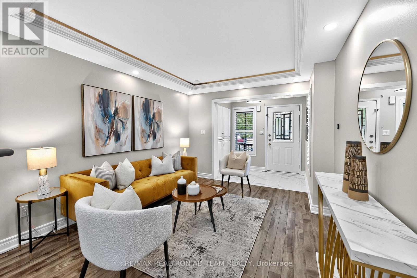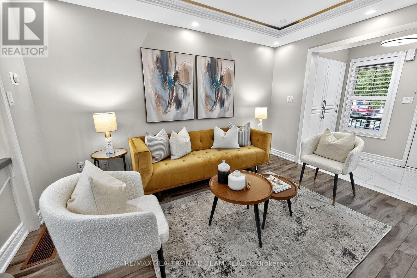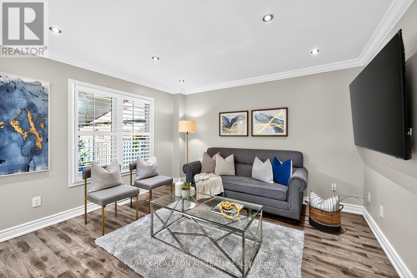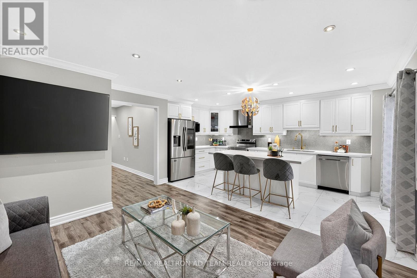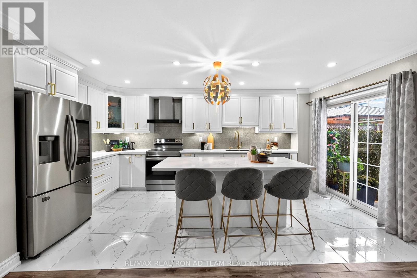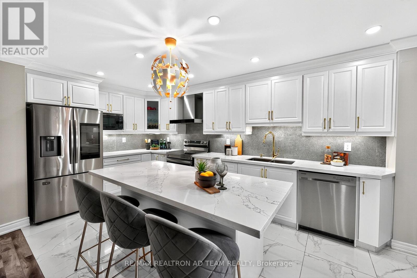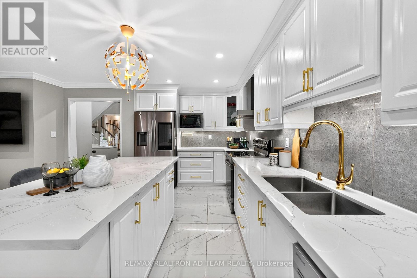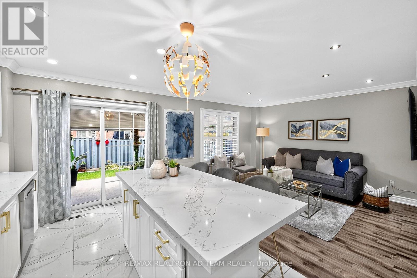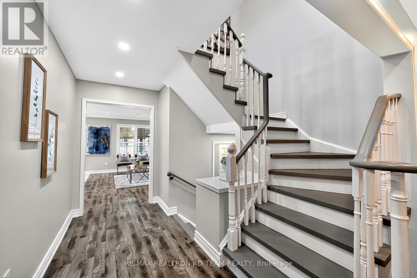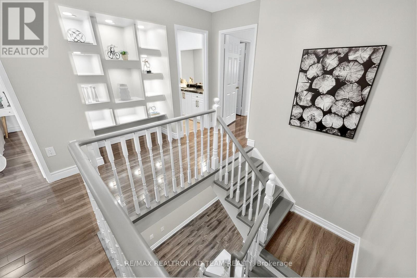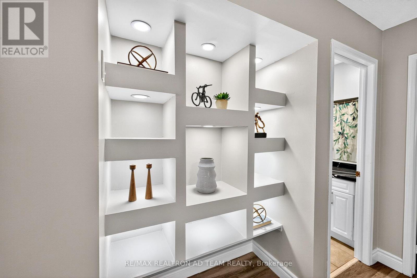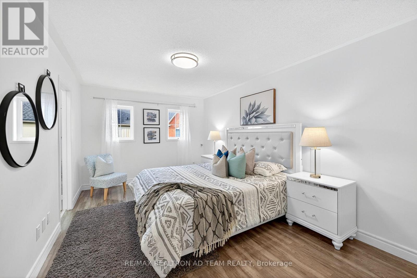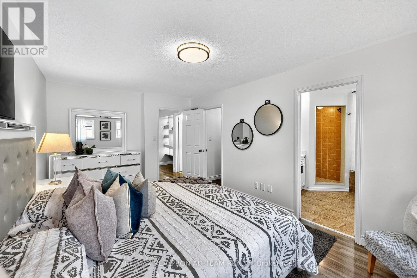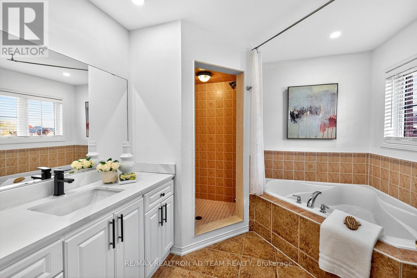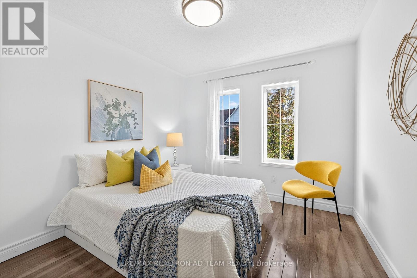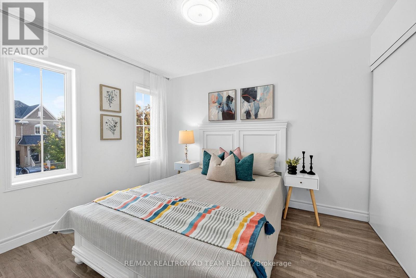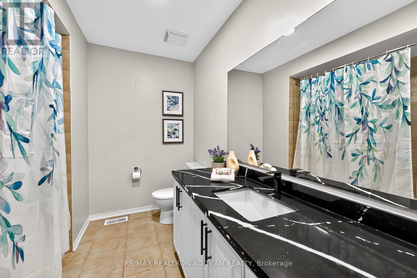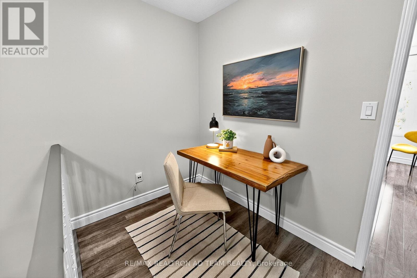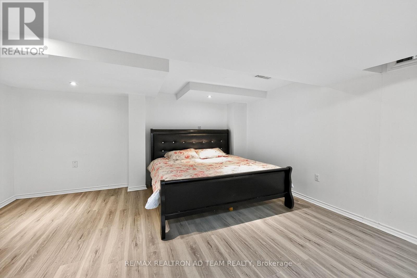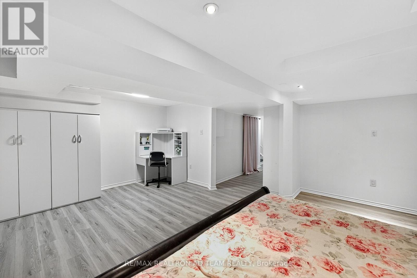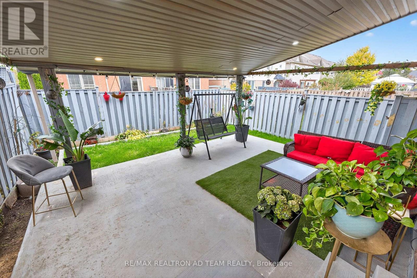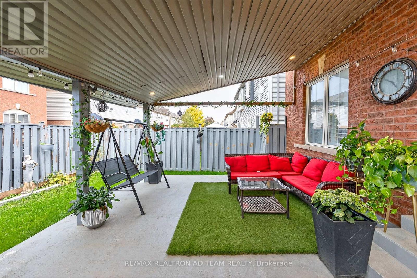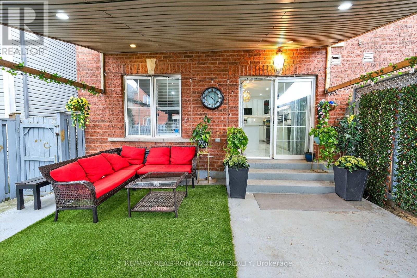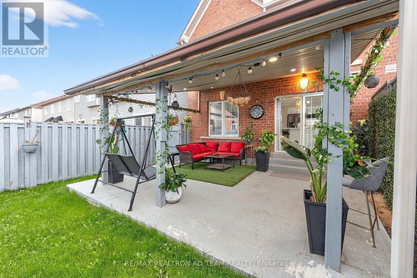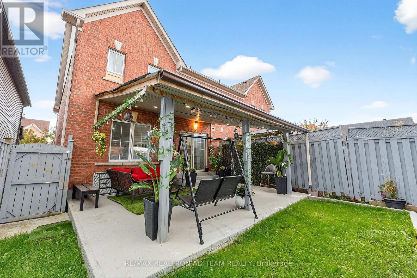13 Carpendale Crescent Ajax, Ontario L1Z 2B6
$774,900
Welcome To This Beautiful Tribute-Built Home Located In The Sought-After Hamlet Community Of Northeast Ajax! Featuring A Spacious And Open-Concept Layout, This Home Offers Style And Comfort Throughout. This Home Features A Finished Basement With An Open-Concept Rec Room, Laminate Floors And Pot Lights. The Modern Kitchen Completed In 2024 Features Quartz Countertops, A Large Island, And Stainless Steel Appliances. The Main Floor Has New Flooring, Smooth Ceilings With Pot Lights, Crown Molding And California Shutters. The Primary Bedroom Features A Large Walk-In Closet And A 4-Piece Ensuite, While The Open-Concept Office And Generously Sized Bedrooms Upstairs Provide Ample Space For Family Living. Roof- 2022) And Furnace- 2017). This Home Also Features A Partially Interlocked Front Driveway With No Sidewalk And Upgraded Bathrooms. Situated Close To All Amenities, Top-Ranked Schools, Audley Recreation Centre With Library, Tennis, Pool, Basketball And Skate Park, Splash Pad, Deer Creek Golf Course, Trails, And Shops. Easy Access To Hwy 412, 407, And 401. A Perfect Blend Of Convenience And Comfort In One Of Ajax's Most Desirable Neighborhoods! **EXTRAS** S/S Fridge, S/S Stove, S/S Dishwasher, Washer, Dryer, All Light Fixtures & CAC. Hot Water Tank Is Rental. (id:60365)
Property Details
| MLS® Number | E12476075 |
| Property Type | Single Family |
| Community Name | Northeast Ajax |
| EquipmentType | Water Heater |
| ParkingSpaceTotal | 2 |
| RentalEquipmentType | Water Heater |
Building
| BathroomTotal | 3 |
| BedroomsAboveGround | 3 |
| BedroomsTotal | 3 |
| Appliances | Dishwasher, Dryer, Stove, Washer, Refrigerator |
| BasementDevelopment | Finished |
| BasementType | N/a (finished) |
| ConstructionStyleAttachment | Semi-detached |
| CoolingType | Central Air Conditioning |
| ExteriorFinish | Brick |
| FireplacePresent | Yes |
| FlooringType | Laminate |
| FoundationType | Unknown |
| HalfBathTotal | 1 |
| HeatingFuel | Natural Gas |
| HeatingType | Forced Air |
| StoriesTotal | 2 |
| SizeInterior | 1500 - 2000 Sqft |
| Type | House |
| UtilityWater | Municipal Water |
Parking
| Attached Garage | |
| Garage |
Land
| Acreage | No |
| Sewer | Sanitary Sewer |
| SizeDepth | 82 Ft |
| SizeFrontage | 25 Ft ,1 In |
| SizeIrregular | 25.1 X 82 Ft |
| SizeTotalText | 25.1 X 82 Ft |
Rooms
| Level | Type | Length | Width | Dimensions |
|---|---|---|---|---|
| Second Level | Primary Bedroom | 3.22 m | 5.03 m | 3.22 m x 5.03 m |
| Second Level | Bedroom 2 | 3.01 m | 3.04 m | 3.01 m x 3.04 m |
| Second Level | Bedroom 3 | 2.88 m | 3.45 m | 2.88 m x 3.45 m |
| Second Level | Office | 2.13 m | 1.69 m | 2.13 m x 1.69 m |
| Basement | Recreational, Games Room | 4.23 m | 5.75 m | 4.23 m x 5.75 m |
| Ground Level | Living Room | 3.28 m | 3.89 m | 3.28 m x 3.89 m |
| Ground Level | Family Room | 4.64 m | 3.33 m | 4.64 m x 3.33 m |
| Ground Level | Kitchen | 4.66 m | 2.78 m | 4.66 m x 2.78 m |
Anuja Kumarasamy
Broker of Record
1801 Harwood Ave N #5b
Ajax, Ontario L1T 0K8

