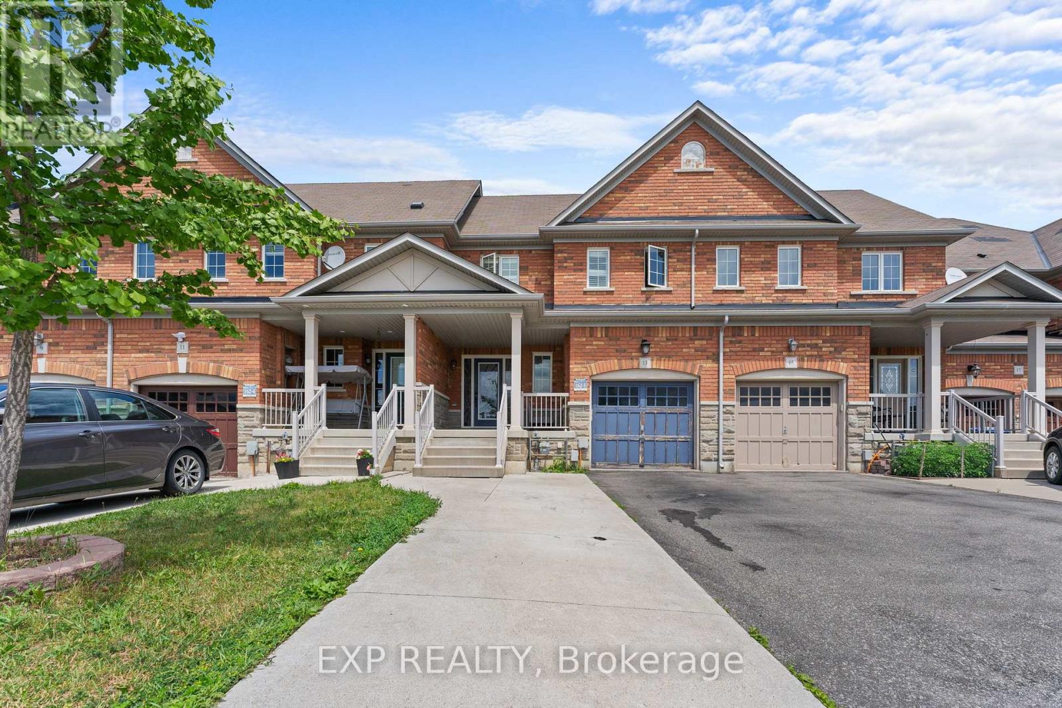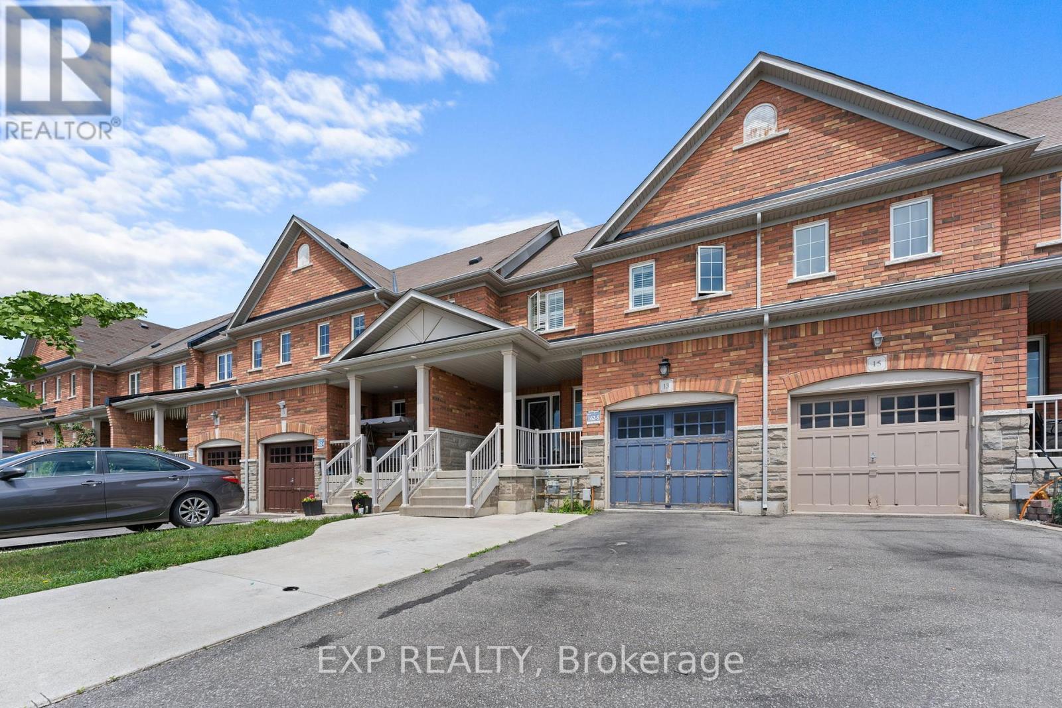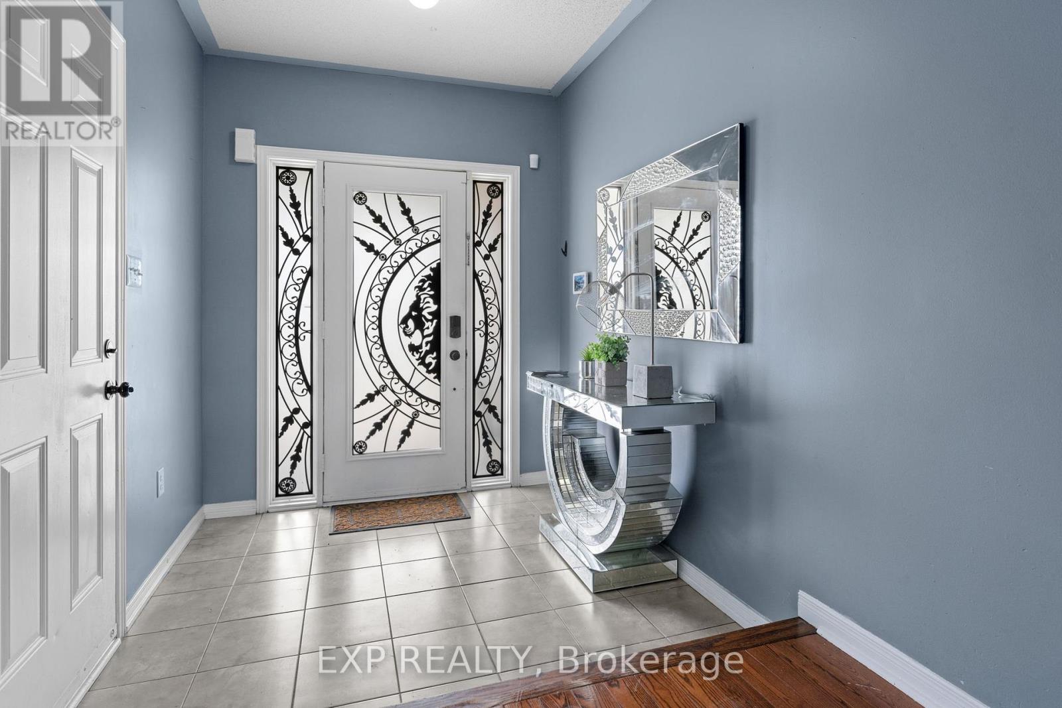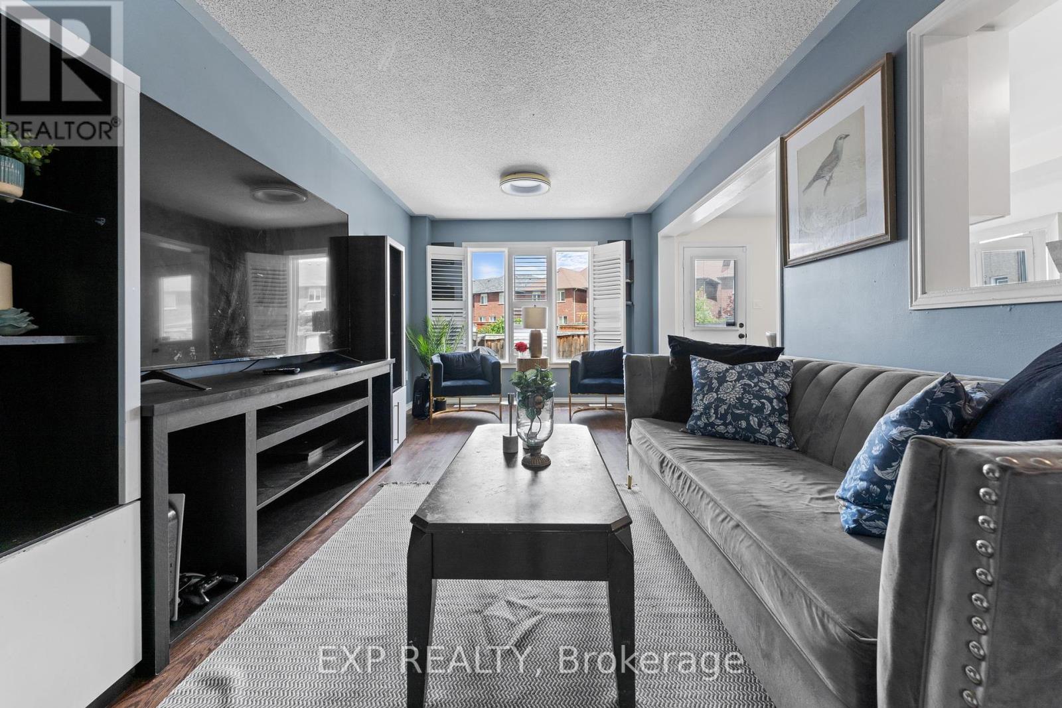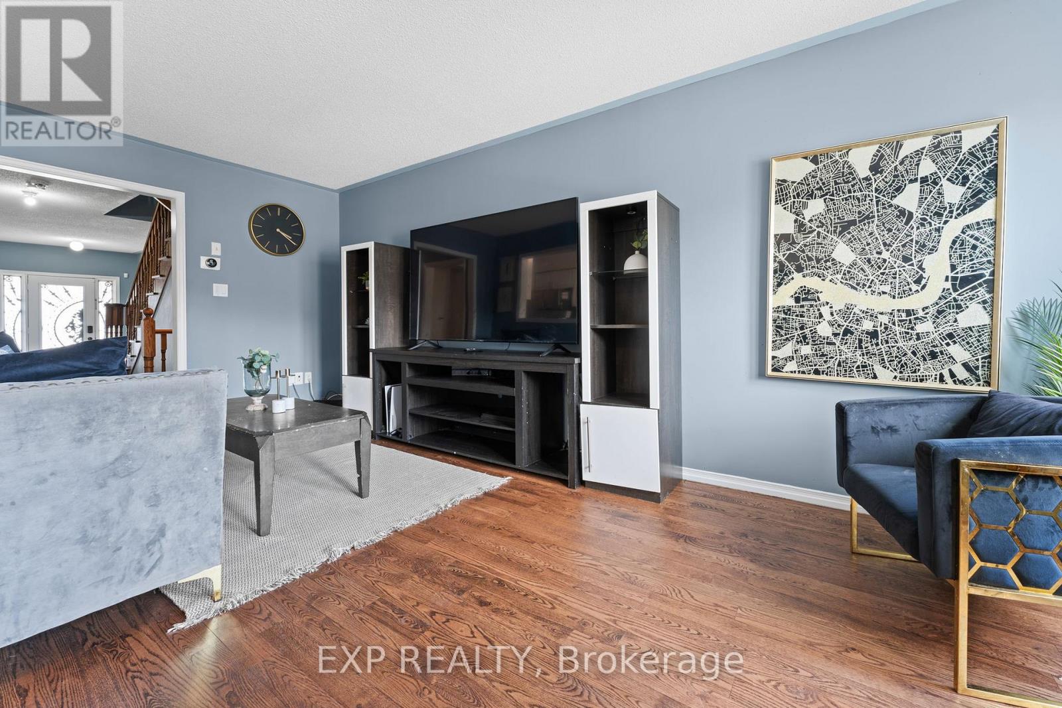13 Burnstown Circle Brampton, Ontario L6P 3M1
$949,990
Welcome to 3 Burnstown Circle, Brampton! Where Comfort Meets Style in an Unbeatable Location! This beautifully maintained freehold townhome feels just like a semi only attached at the garage for extra privacy and space. Featuring stunning brick and stone exterior with great curb appeal, a concrete driveway, and a well-kept garage with backyard access and storage. Step inside to a bright and stylish interior with gleaming hardwood and laminate floors throughout, elegant California shutters, dark oak stairs, and smart home light switches with energy-efficient LEDs throughout. Enjoy cooking in your chef-inspired kitchen with stainless steel appliances, quartz countertops, and plenty of cabinet space. The spacious primary suite offers a spa-like 4-piece ensuite with glass shower and a walk-in closet, plus room for a private office nook. Bonus: a newly finished 2-bedroom basement with a full washroom perfect for extended family or future rental potential. This home is the perfect blend of function, upgrades, and location, don't miss out on this gem! (id:60365)
Property Details
| MLS® Number | W12256043 |
| Property Type | Single Family |
| Community Name | Bram East |
| AmenitiesNearBy | Park, Public Transit, Schools |
| ParkingSpaceTotal | 4 |
| Structure | Shed |
| ViewType | View |
Building
| BathroomTotal | 4 |
| BedroomsAboveGround | 3 |
| BedroomsBelowGround | 2 |
| BedroomsTotal | 5 |
| Age | 6 To 15 Years |
| Appliances | Dryer, Stove, Washer, Refrigerator |
| BasementDevelopment | Finished |
| BasementType | Full (finished) |
| ConstructionStyleAttachment | Attached |
| CoolingType | Central Air Conditioning |
| ExteriorFinish | Brick, Stone |
| FlooringType | Hardwood, Laminate, Ceramic |
| FoundationType | Poured Concrete |
| HalfBathTotal | 1 |
| HeatingFuel | Natural Gas |
| HeatingType | Forced Air |
| StoriesTotal | 2 |
| SizeInterior | 1500 - 2000 Sqft |
| Type | Row / Townhouse |
| UtilityWater | Municipal Water |
Parking
| Attached Garage | |
| Garage |
Land
| Acreage | No |
| FenceType | Fenced Yard |
| LandAmenities | Park, Public Transit, Schools |
| Sewer | Sanitary Sewer |
| SizeDepth | 106 Ft ,8 In |
| SizeFrontage | 22 Ft ,6 In |
| SizeIrregular | 22.5 X 106.7 Ft ; Freehold Townhouse Seems Like Semi |
| SizeTotalText | 22.5 X 106.7 Ft ; Freehold Townhouse Seems Like Semi |
| ZoningDescription | Residential |
Rooms
| Level | Type | Length | Width | Dimensions |
|---|---|---|---|---|
| Second Level | Primary Bedroom | 3.6 m | 5.85 m | 3.6 m x 5.85 m |
| Second Level | Bedroom | 3.63 m | 4.85 m | 3.63 m x 4.85 m |
| Second Level | Bedroom | 2.98 m | 3 m | 2.98 m x 3 m |
| Basement | Bedroom | 2.3 m | 2.94 m | 2.3 m x 2.94 m |
| Basement | Bedroom | 3.88 m | 3 m | 3.88 m x 3 m |
| Lower Level | Office | 2.75 m | 2.78 m | 2.75 m x 2.78 m |
| Lower Level | Laundry Room | Measurements not available | ||
| Main Level | Family Room | 3.12 m | 6.19 m | 3.12 m x 6.19 m |
| Main Level | Kitchen | 3.02 m | 4.28 m | 3.02 m x 4.28 m |
| Main Level | Foyer | 2.57 m | 7.12 m | 2.57 m x 7.12 m |
Utilities
| Cable | Installed |
| Electricity | Installed |
| Sewer | Installed |
https://www.realtor.ca/real-estate/28544659/13-burnstown-circle-brampton-bram-east-bram-east
Richard Oyekunle
Salesperson
4711 Yonge St 10th Flr, 106430
Toronto, Ontario M2N 6K8

