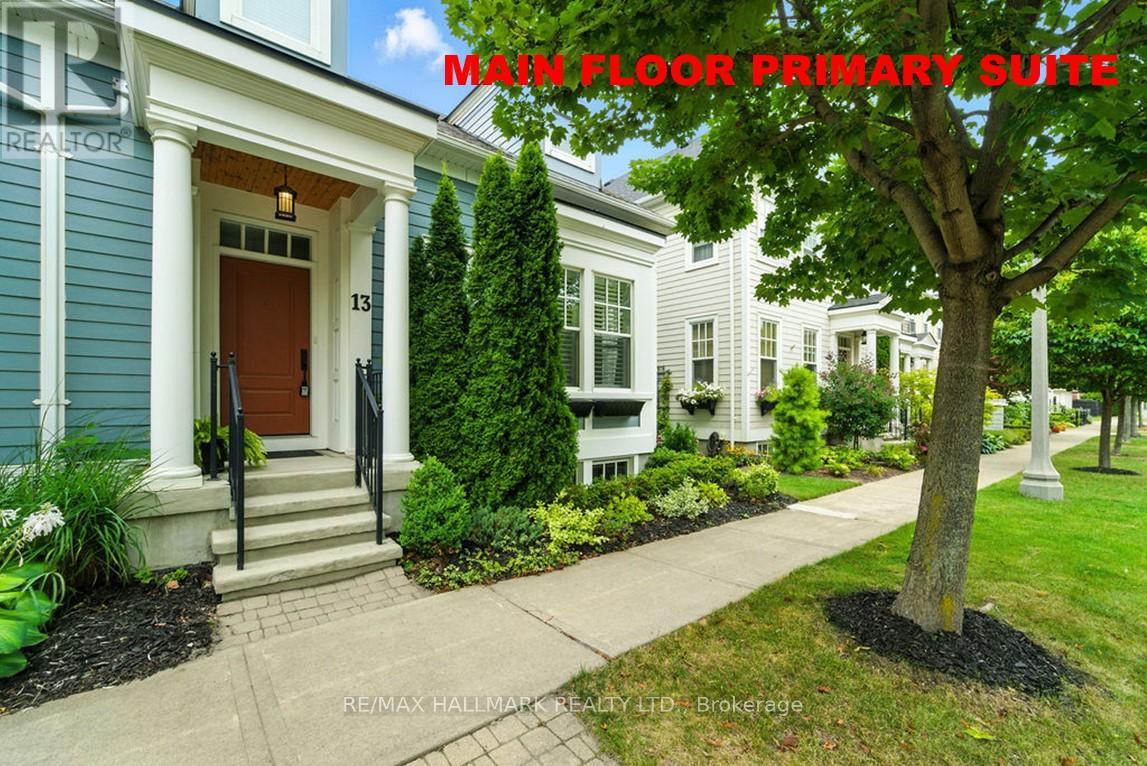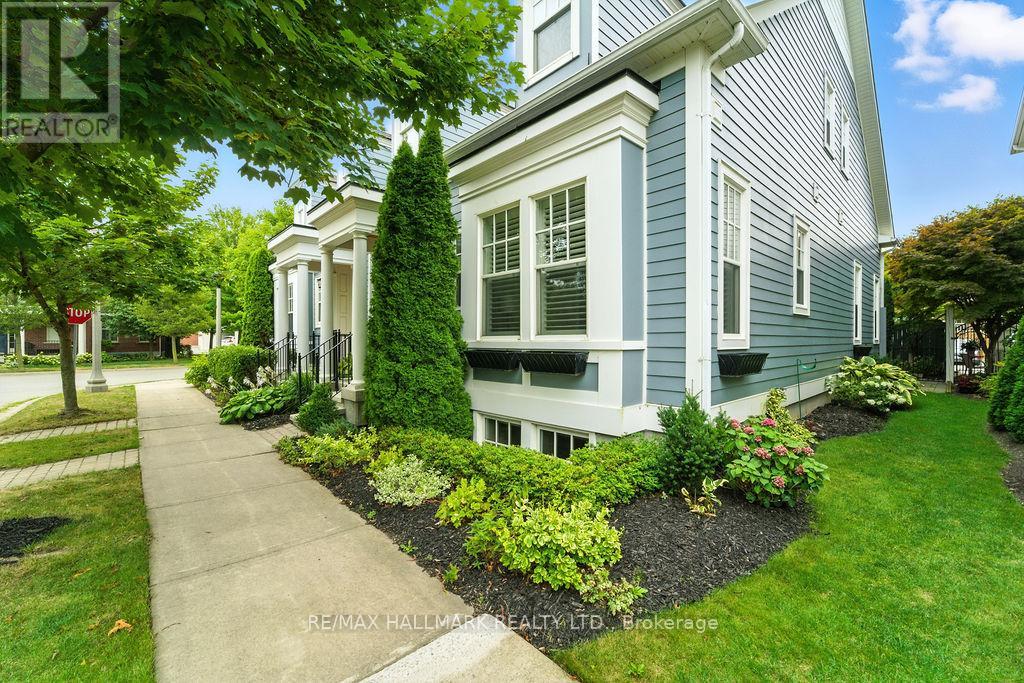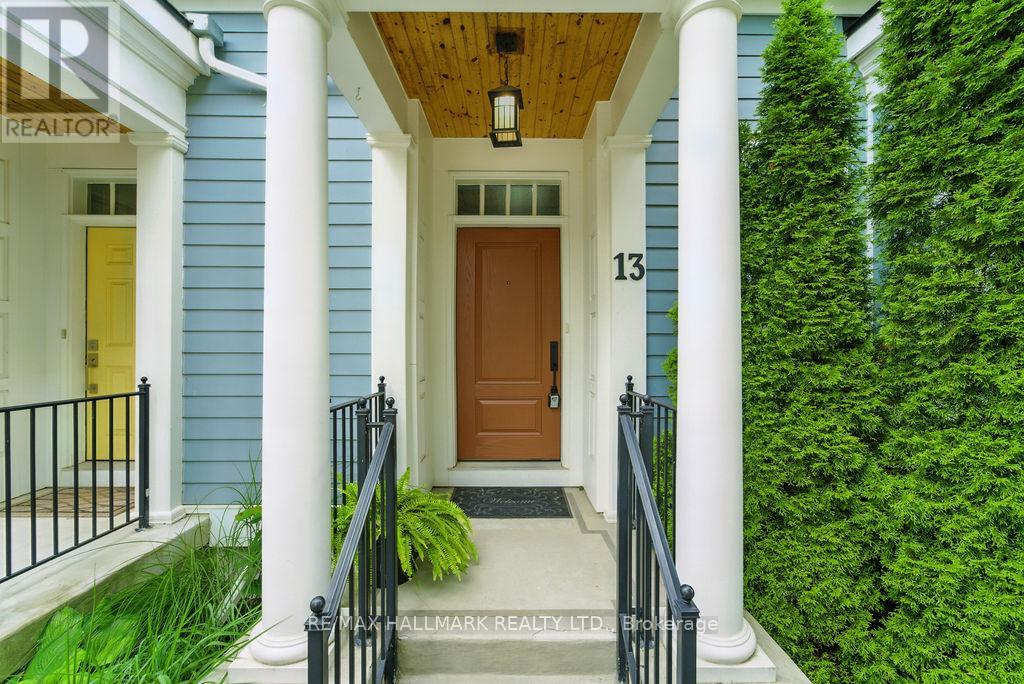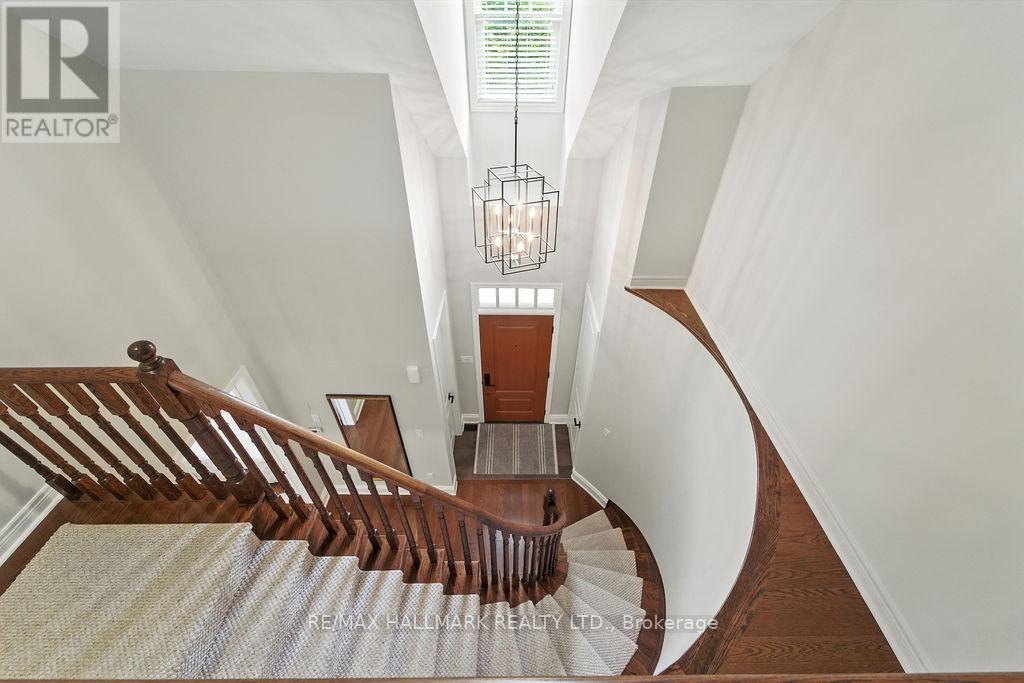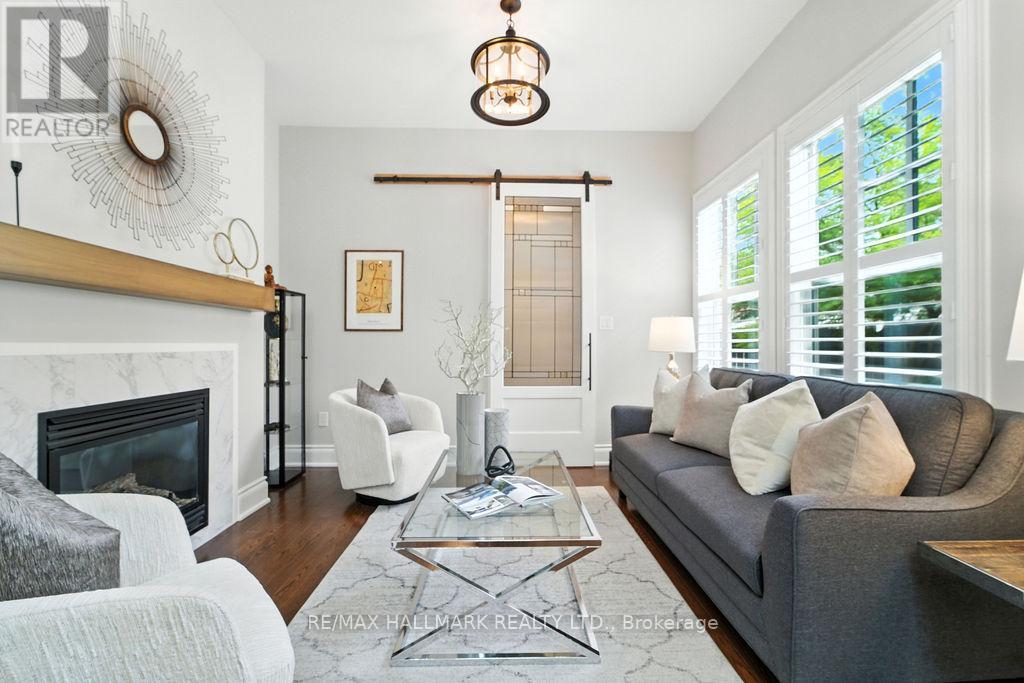13 Blackbird Street Niagara-On-The-Lake, Ontario L0S 1J0
$1,039,000Maintenance, Parcel of Tied Land
$40 Monthly
Maintenance, Parcel of Tied Land
$40 Monthly**Open House Sun Aug 24th 1-3pm**"Blackbird Singing In The Dead of Night....This Rare Find is ready to F-L-Y!" Nestled In "The Village" Award Winning, Andres Duany Designed Community Where Walkable Streets, Diversity Of Architecture, Small Parks & A Mix Of Cafés, Boutiques & Restaurants Converge. This 2012 Built Freehold B-U-N-G-A-L-O-F-T Offers Just Shy Of 2000 Sq Ft (PLUS Approx. 830 Sq Ft Fin. Basement) Located A 5 Min Walk To Jackson Triggs Winery & Steps To The Heritage District. Perfect For Downsizers, W/ All Functionality On One Level, But W/ The Added Loft For Guests! Soaring 10ft Ceilings On Main (20ft In The Dining Area), 2 Skylights & Oversized Windows Flood The Open Plan Main Floor With Natural Light, Highlighting An Updated (22) Kitchen Outfitted For Entertaining: Quartz Countertops, Large Island, Stainless Steel Ge Café Cupboard Depth Fridge(12), Ge Café Slide-In Dual-Fuel Gas Range (12), Built-In Sharp Microwave Drawer(20), Kitchenaid Dishwasher(22). Gather Around The Cozy Gas Fireplace In The Family Room, Or Retreat To The Main Floor Den/Bedroom/Office. Unwind In The Generous M-A-I-N--- F-L-O-O-R Master Suite, W/ Modern Ensuite Bath Featuring Soaker Tub, Dual Sinks, Walk In Shower W/ Modern Finishes. Upstairs, Discover A Fully Self-Contained Loft Living Area + Bedroom & 4pc Bath Designed For Complete Privacy & Comfort. In The Basement, 8ft Ceilings Frame A Breathtaking *WINE CELLAR* W/ Granite & Custom Cabinetry Along W/ An Expansive "Bridge/Cards" Room. Chic Engineered Handscraped Hardwood + Family Room/Office Space, & ANOTHER Bedroom +Walk In Closet + Full Bath + Storage Room. Extras Include Cali Shutters(22), Main Floor Laundry (LG Washer/Dryer 22) W/ *DIRECT* Access To Attached Garage + 2 Parking Spots (3 SPACES!!). 5 Min From Grocery Stores, 3 Min From Notl Community Centre. 2 Min Walk To New 14,300 Square-Foot, Next-Generation Foodland ( By Sobeys)& 20 Store Plaza (2025).Virtual Tour: Bit.ly/13blackbirdst | Floorplan:http://bit.ly/4mvBzZ (id:60365)
Open House
This property has open houses!
1:00 pm
Ends at:3:00 pm
Property Details
| MLS® Number | X12360508 |
| Property Type | Single Family |
| Community Name | 101 - Town |
| EquipmentType | Water Heater |
| ParkingSpaceTotal | 3 |
| RentalEquipmentType | Water Heater |
| Structure | Porch |
Building
| BathroomTotal | 4 |
| BedroomsAboveGround | 3 |
| BedroomsBelowGround | 1 |
| BedroomsTotal | 4 |
| Appliances | Dishwasher, Dryer, Humidifier, Microwave, Hood Fan, Range, Washer, Refrigerator |
| ArchitecturalStyle | Bungalow |
| BasementDevelopment | Finished |
| BasementType | Full (finished) |
| ConstructionStyleAttachment | Semi-detached |
| CoolingType | Central Air Conditioning |
| ExteriorFinish | Aluminum Siding |
| FireplacePresent | Yes |
| FlooringType | Hardwood, Ceramic, Carpeted |
| FoundationType | Unknown |
| HalfBathTotal | 1 |
| HeatingFuel | Natural Gas |
| HeatingType | Forced Air |
| StoriesTotal | 1 |
| SizeInterior | 1500 - 2000 Sqft |
| Type | House |
| UtilityWater | Municipal Water |
Parking
| Attached Garage | |
| Garage |
Land
| Acreage | No |
| LandscapeFeatures | Landscaped |
| Sewer | Sanitary Sewer |
| SizeDepth | 88 Ft ,7 In |
| SizeFrontage | 29 Ft ,9 In |
| SizeIrregular | 29.8 X 88.6 Ft |
| SizeTotalText | 29.8 X 88.6 Ft |
| ZoningDescription | R1 |
Rooms
| Level | Type | Length | Width | Dimensions |
|---|---|---|---|---|
| Second Level | Bedroom 2 | 18.11 m | 11.7 m | 18.11 m x 11.7 m |
| Second Level | Loft | 12.6 m | 12.1 m | 12.6 m x 12.1 m |
| Basement | Family Room | 12.8 m | 12.5 m | 12.8 m x 12.5 m |
| Basement | Games Room | 22 m | 14.11 m | 22 m x 14.11 m |
| Basement | Cold Room | 6.11 m | 7.2 m | 6.11 m x 7.2 m |
| Basement | Bedroom | 14 m | 9.3 m | 14 m x 9.3 m |
| Basement | Bathroom | 9.3 m | 5.7 m | 9.3 m x 5.7 m |
| Main Level | Dining Room | 12.11 m | 8.3 m | 12.11 m x 8.3 m |
| Ground Level | Foyer | 10.2 m | 9.1 m | 10.2 m x 9.1 m |
| Ground Level | Kitchen | 12.4 m | 12.2 m | 12.4 m x 12.2 m |
| Ground Level | Family Room | 14.9 m | 12.11 m | 14.9 m x 12.11 m |
| Ground Level | Primary Bedroom | 20.11 m | 10.1 m | 20.11 m x 10.1 m |
| Ground Level | Bedroom | 11.3 m | 10.4 m | 11.3 m x 10.4 m |
| Ground Level | Laundry Room | 10.2 m | 7.11 m | 10.2 m x 7.11 m |
https://www.realtor.ca/real-estate/28768932/13-blackbird-street-niagara-on-the-lake-town-101-town
Jordan Maya
Salesperson
Suzanna M. Maya
Broker

