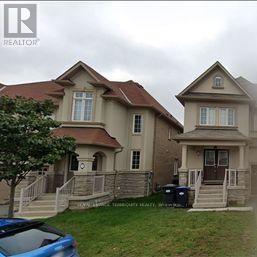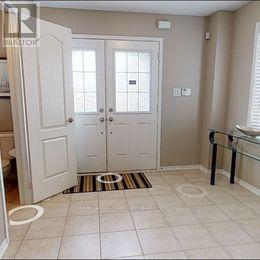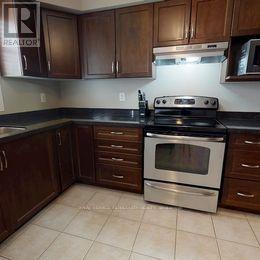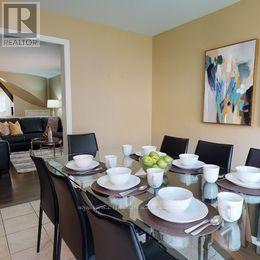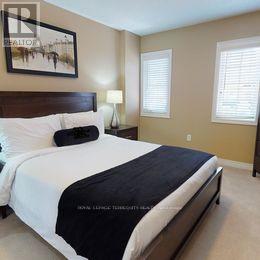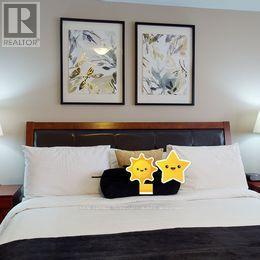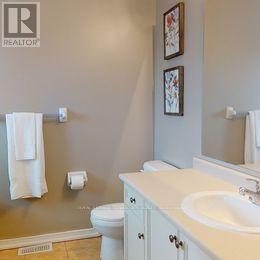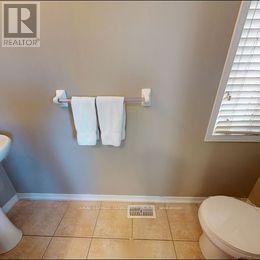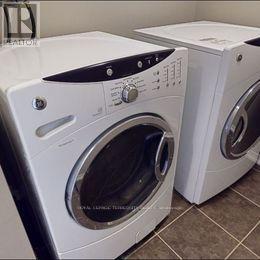13 Beachville Circle Brampton, Ontario L6X 0V3
$3,350 Monthly
Stunning 4-Bedroom Executive Royal Park Home for Lease. Discover this luxurious executive residence nestled among million-dollar homes in one of Brampton's most desirable and newly developed communities. Boasting a large private driveway, this home offers elegance, comfort, and convenience in a beautiful, friendly, and peaceful neighborhood. Step inside to find a fully upgraded interior featuring rich dark hardwood floors, a stained oak staircase, and 9-ft ceilings that enhance the sense of space and sophistication. The open concept gourmet kitchen is equipped with stainless steel appliances and designed for both everyday living and entertaining. Enjoy cozy evenings by the gas fireplace in the spacious living area. The primary suite offers a large walk-in closet, a luxurious ensuite with a soaker tub and separate shower, providing the perfect retreat after a long day. This Energy Star Certified Home combines modern luxury with energy efficiency-ideal for families or professionals seeking upscale living in a prime location. This desirable neighborhood is surrounded by excellent schools, lush parks, and offers superb access to major highways and public transit. Nearby amenities include a vibrant strip mall, major banks, Walmart, Home Depot, LCBO, and much more-ensuring effortless commuting and exceptional convenience while boosting long-term value. (id:60365)
Property Details
| MLS® Number | W12473155 |
| Property Type | Single Family |
| Community Name | Credit Valley |
| AmenitiesNearBy | Park, Place Of Worship, Public Transit, Schools |
| EquipmentType | Water Heater |
| Features | Irregular Lot Size, Flat Site, Conservation/green Belt |
| ParkingSpaceTotal | 2 |
| RentalEquipmentType | Water Heater |
Building
| BathroomTotal | 3 |
| BedroomsAboveGround | 4 |
| BedroomsTotal | 4 |
| Age | 6 To 15 Years |
| Amenities | Fireplace(s) |
| Appliances | Dishwasher, Dryer, Stove, Washer, Refrigerator |
| BasementDevelopment | Unfinished |
| BasementType | Full (unfinished) |
| ConstructionStyleAttachment | Semi-detached |
| CoolingType | Central Air Conditioning |
| ExteriorFinish | Brick, Stucco |
| FireProtection | Smoke Detectors |
| FireplacePresent | Yes |
| FlooringType | Hardwood, Ceramic, Carpeted |
| FoundationType | Concrete |
| HalfBathTotal | 1 |
| HeatingFuel | Natural Gas |
| HeatingType | Forced Air |
| StoriesTotal | 2 |
| SizeInterior | 2000 - 2500 Sqft |
| Type | House |
| UtilityWater | Municipal Water |
Parking
| Attached Garage | |
| Garage |
Land
| Acreage | No |
| LandAmenities | Park, Place Of Worship, Public Transit, Schools |
| Sewer | Sanitary Sewer |
| SizeDepth | 27 Ft ,7 In |
| SizeFrontage | 27 Ft ,7 In |
| SizeIrregular | 27.6 X 27.6 Ft ; Irregular |
| SizeTotalText | 27.6 X 27.6 Ft ; Irregular|under 1/2 Acre |
Rooms
| Level | Type | Length | Width | Dimensions |
|---|---|---|---|---|
| Second Level | Bedroom 2 | 4.5 m | 3.75 m | 4.5 m x 3.75 m |
| Second Level | Bedroom 3 | 3.95 m | 3.75 m | 3.95 m x 3.75 m |
| Second Level | Bedroom 4 | 3.95 m | 3.75 m | 3.95 m x 3.75 m |
| Main Level | Living Room | 6.1 m | 4.05 m | 6.1 m x 4.05 m |
| Main Level | Dining Room | 4.5 m | 3.7 m | 4.5 m x 3.7 m |
| Main Level | Eating Area | 6.1 m | 4.05 m | 6.1 m x 4.05 m |
| Main Level | Kitchen | 6.75 m | 6.35 m | 6.75 m x 6.35 m |
| Main Level | Primary Bedroom | 5.1 m | 4.15 m | 5.1 m x 4.15 m |
| Main Level | Laundry Room | 1.5 m | 1.5 m | 1.5 m x 1.5 m |
Utilities
| Electricity | Installed |
| Sewer | Installed |
Nancy Mendes
Broker
2345 Argentia Road Unit 201b
Mississauga, Ontario L5N 8K4
Maxim Mendes
Broker
2345 Argentia Road Unit 201b1
Mississauga, Ontario L5N 8K4

