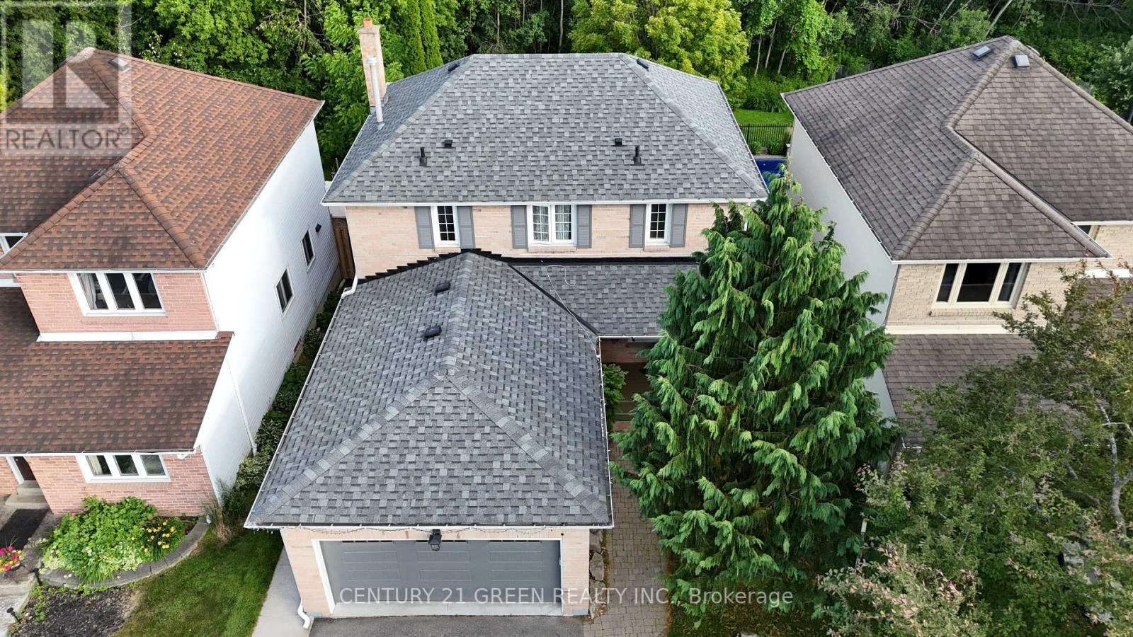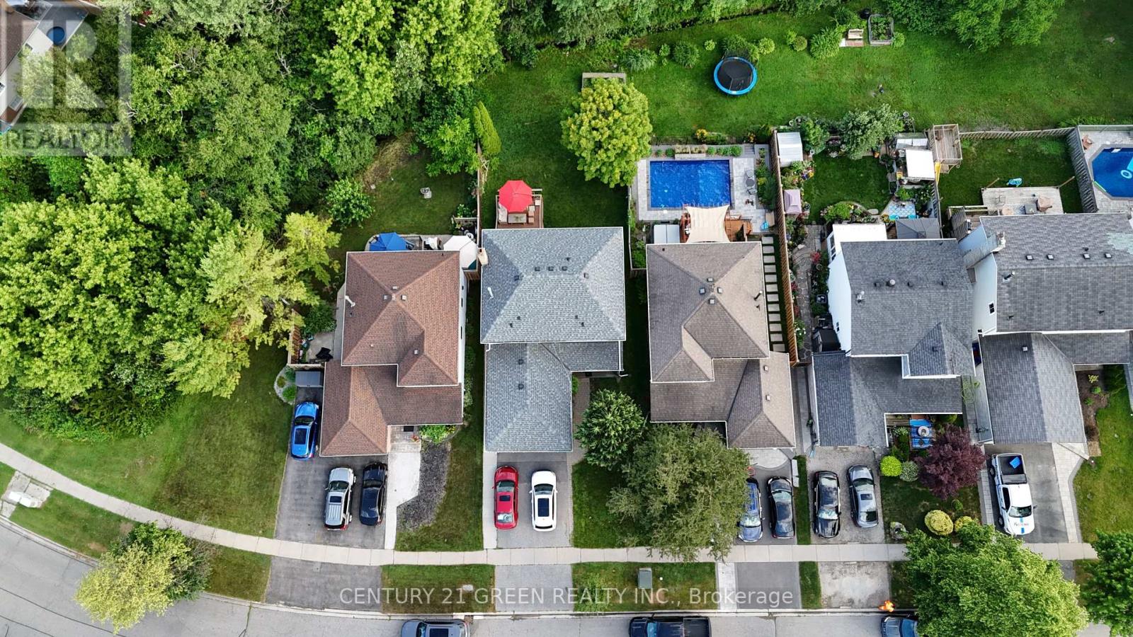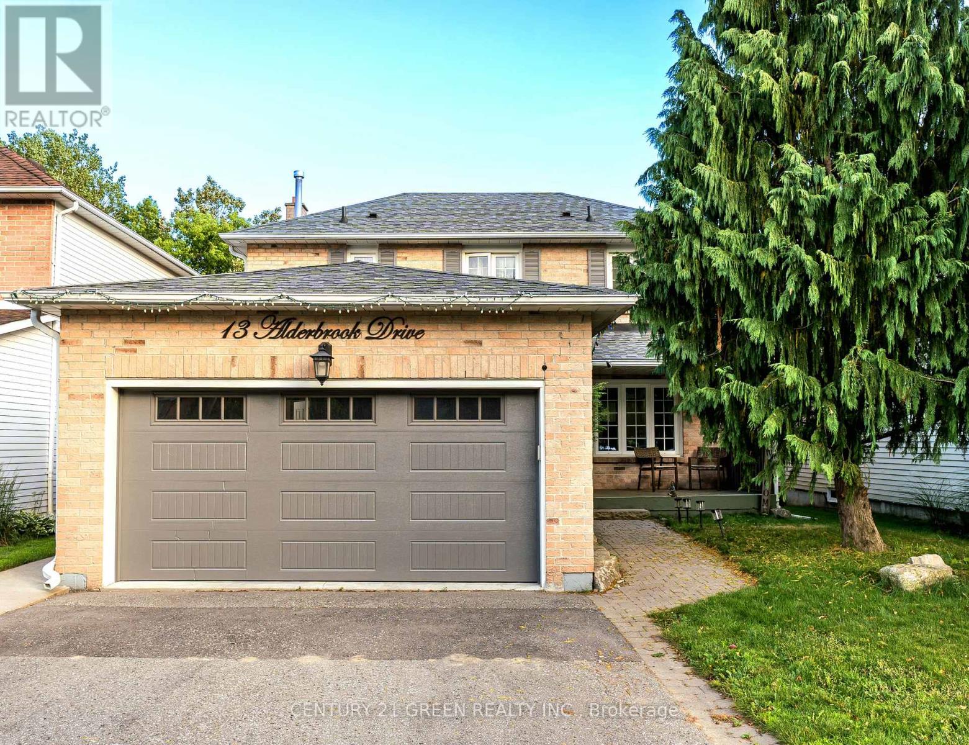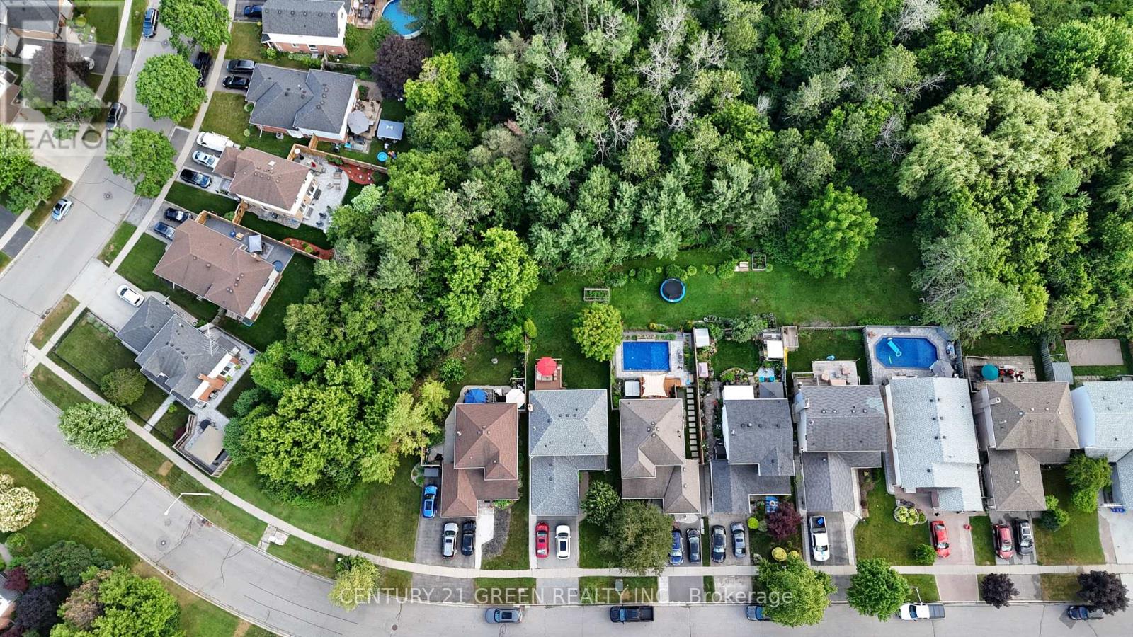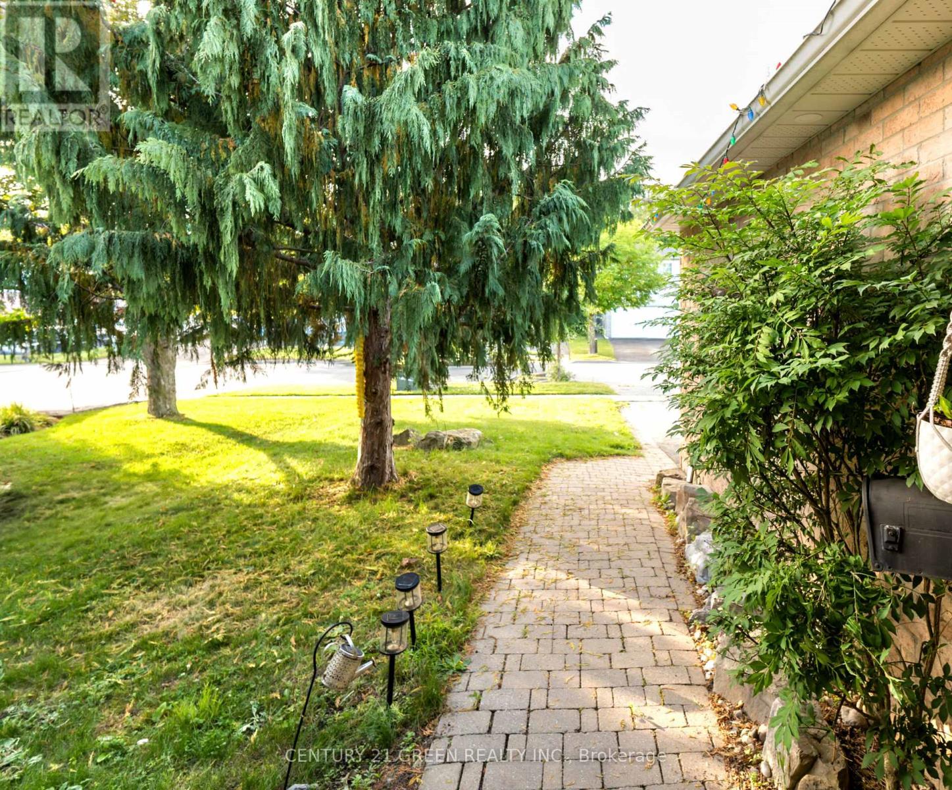6 Bedroom
4 Bathroom
1500 - 2000 sqft
Fireplace
Central Air Conditioning
Forced Air
$999,000
Welcome to your Dream home! Stunning 4 Bedroom 4Bathroom Detached home nestled on a ravine Lot. This home offers the perfect blend of comfort, space, and natural beauty. Enjoy the serenity of backing onto lush green space and Farewell Creek. Spacious layout designed with a sunfilled living room and walk out to a private deck with breathtaking ravine views. Modern kitchen features quartz countertops, stainless steel appliances with a Gas stove. Large primary bedroom with walk-in closet and a 4-piece ensuite overlooking the trees. Expansive basement with 2 bedrooms and a full washroom with 2 storage spaces perfect for extended family, guests, or potential rental income. Close to schools, parks, transit, easy access to highway, and shopping. Book your showing with confidence (id:60365)
Property Details
|
MLS® Number
|
E12260703 |
|
Property Type
|
Single Family |
|
Community Name
|
Courtice |
|
AmenitiesNearBy
|
Park, Public Transit, Schools |
|
ParkingSpaceTotal
|
3 |
Building
|
BathroomTotal
|
4 |
|
BedroomsAboveGround
|
4 |
|
BedroomsBelowGround
|
2 |
|
BedroomsTotal
|
6 |
|
Appliances
|
Dishwasher, Dryer, Microwave, Stove, Washer, Window Coverings, Refrigerator |
|
BasementDevelopment
|
Finished |
|
BasementType
|
N/a (finished) |
|
ConstructionStyleAttachment
|
Detached |
|
CoolingType
|
Central Air Conditioning |
|
ExteriorFinish
|
Aluminum Siding, Brick |
|
FireplacePresent
|
Yes |
|
FlooringType
|
Carpeted, Laminate, Ceramic, Hardwood |
|
FoundationType
|
Poured Concrete |
|
HalfBathTotal
|
1 |
|
HeatingFuel
|
Natural Gas |
|
HeatingType
|
Forced Air |
|
StoriesTotal
|
2 |
|
SizeInterior
|
1500 - 2000 Sqft |
|
Type
|
House |
|
UtilityWater
|
Municipal Water |
Parking
Land
|
Acreage
|
No |
|
LandAmenities
|
Park, Public Transit, Schools |
|
Sewer
|
Sanitary Sewer |
|
SizeDepth
|
103 Ft ,9 In |
|
SizeFrontage
|
40 Ft |
|
SizeIrregular
|
40 X 103.8 Ft |
|
SizeTotalText
|
40 X 103.8 Ft |
Rooms
| Level |
Type |
Length |
Width |
Dimensions |
|
Second Level |
Primary Bedroom |
3.44 m |
4.69 m |
3.44 m x 4.69 m |
|
Second Level |
Bedroom 2 |
2.67 m |
3.67 m |
2.67 m x 3.67 m |
|
Second Level |
Bedroom 3 |
3.13 m |
3.62 m |
3.13 m x 3.62 m |
|
Second Level |
Bedroom 4 |
3.77 m |
2.81 m |
3.77 m x 2.81 m |
|
Basement |
Bedroom |
3.17 m |
3.68 m |
3.17 m x 3.68 m |
|
Basement |
Bedroom 2 |
3.17 m |
3.68 m |
3.17 m x 3.68 m |
|
Basement |
Recreational, Games Room |
5.98 m |
8.05 m |
5.98 m x 8.05 m |
|
Main Level |
Living Room |
4.45 m |
3.04 m |
4.45 m x 3.04 m |
|
Main Level |
Dining Room |
2.91 m |
3.03 m |
2.91 m x 3.03 m |
|
Main Level |
Kitchen |
2.65 m |
2.87 m |
2.65 m x 2.87 m |
|
Main Level |
Eating Area |
2.61 m |
2.88 m |
2.61 m x 2.88 m |
|
Main Level |
Family Room |
4.97 m |
3.34 m |
4.97 m x 3.34 m |
https://www.realtor.ca/real-estate/28554539/13-alderbrook-drive-clarington-courtice-courtice

