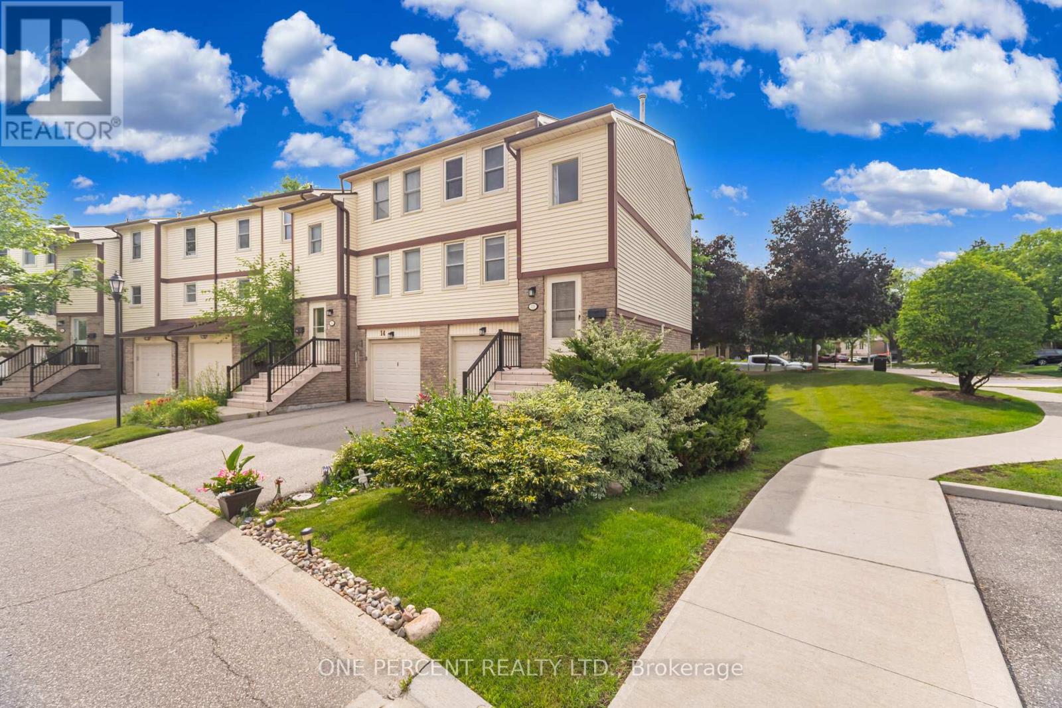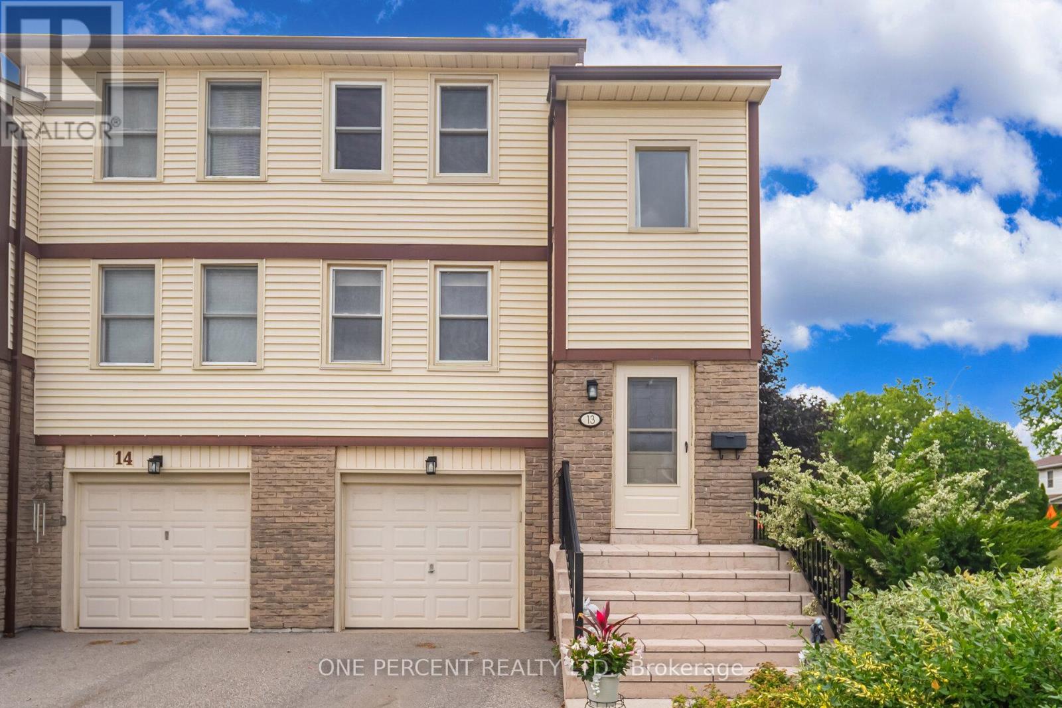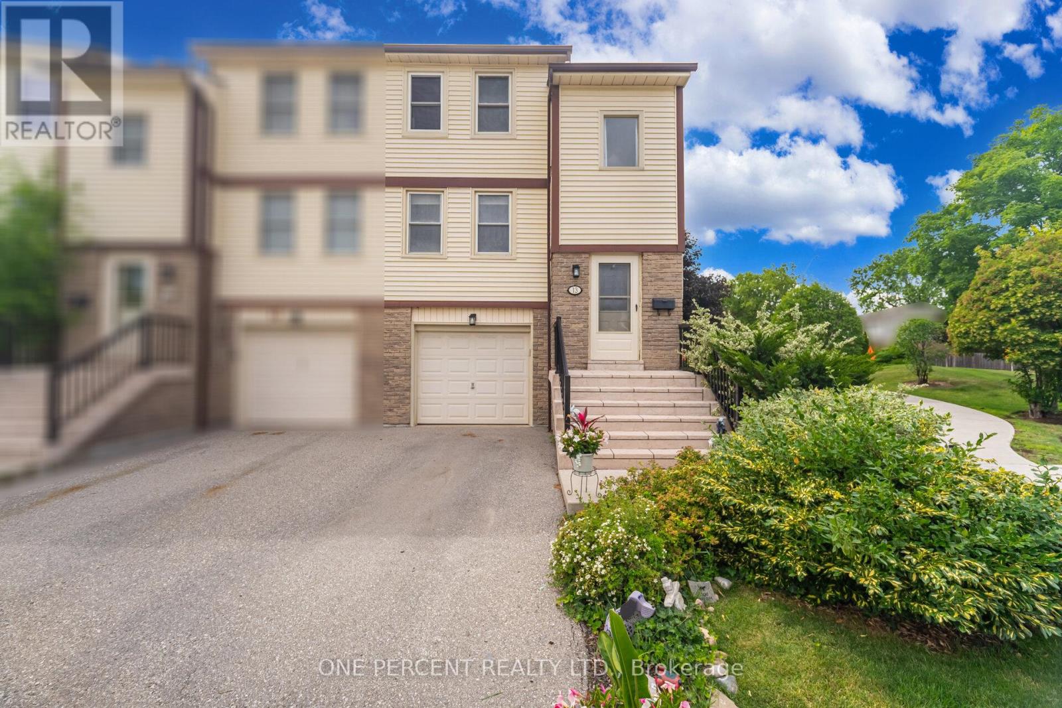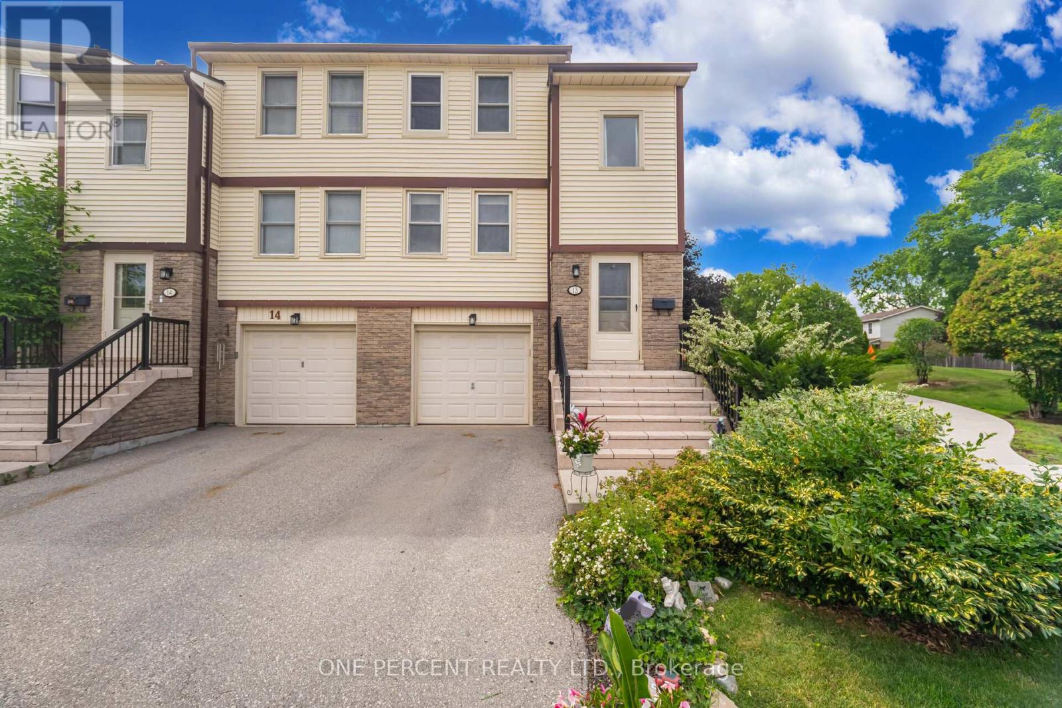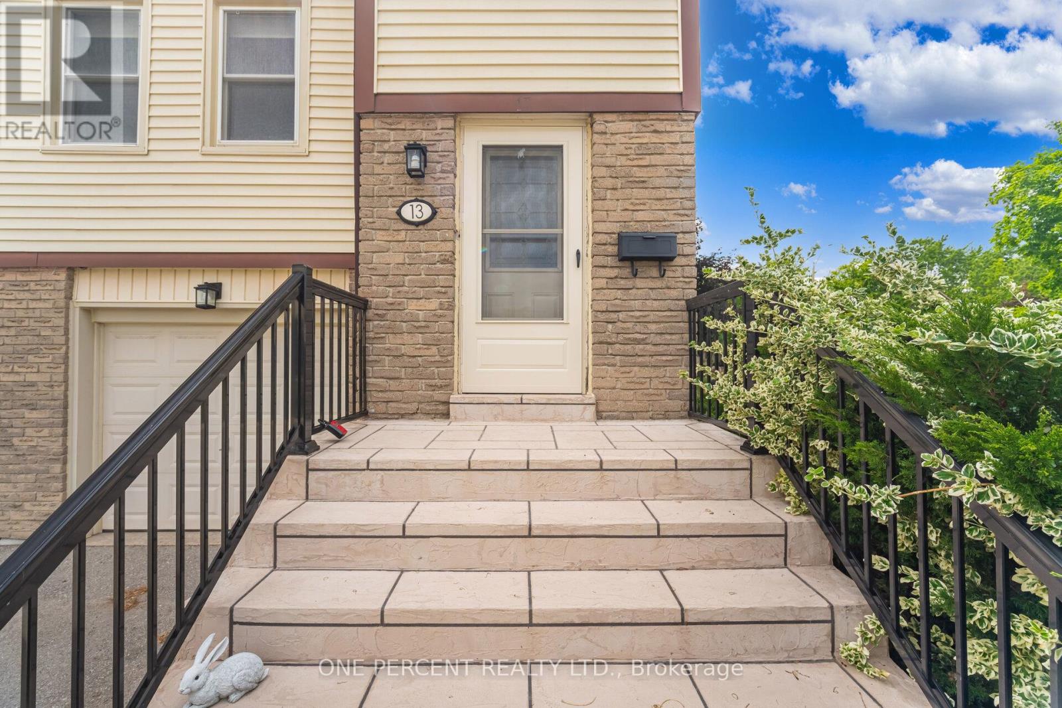13 - 7340 Copenhagen Road Mississauga, Ontario L5N 2S5
$739,900Maintenance, Common Area Maintenance, Insurance, Parking, Cable TV, Water
$532.90 Monthly
Maintenance, Common Area Maintenance, Insurance, Parking, Cable TV, Water
$532.90 MonthlySpacious Upgraded 3 Br. CORNER Unit Townhome (Like A Semi-Detached) In The Desired Meadowvale Neighbourhood In Mississauga. Lower Condo Fees, Which Include Water, Bell Home Internet And TV Package (Effective September 1st, 2025). Garage Access To The House. Corner Unit With Numerous Windows, Offering Ample Natural Light Throughout The Day. Bright Living And Dining, Powder Room. Upgraded Modern Kitchen With Stainless-Steel Appliances. First Floor, Staircase, And Hallway Featuring Hardwood, And The 2nd And 3rd Bedrooms Upgraded To Luxury Vinyl Flooring, And The Master Bedroom Has Carpet Flooring. The Generously Sized Bedrooms Include A Master Bedroom With A Double Closet. Renovated Bathroom, Separate Family Room, Walk Out To A Fully Fenced Backyard, And BBQ Is Allowed. Excellent Location, Minutes Away From The GO Station. Easy Access To Hwy 401/403/410/407 For Commuters. Walking Distance Or A Short Drive To, School, Daycares, Shopping, Meadowvale Town Center, Meadowvale Community Center And Next To Glen Eden Park. Dont Miss Out On This Stunning Home!! Book Your Visit! A Must-See! (id:60365)
Property Details
| MLS® Number | W12272157 |
| Property Type | Single Family |
| Community Name | Meadowvale |
| AmenitiesNearBy | Hospital, Park, Public Transit, Schools |
| CommunityFeatures | Pet Restrictions, Community Centre |
| EquipmentType | Water Heater |
| ParkingSpaceTotal | 2 |
| RentalEquipmentType | Water Heater |
Building
| BathroomTotal | 2 |
| BedroomsAboveGround | 3 |
| BedroomsTotal | 3 |
| Amenities | Visitor Parking |
| Appliances | Garage Door Opener Remote(s), Dishwasher, Dryer, Microwave, Range, Stove, Washer, Refrigerator |
| BasementDevelopment | Finished |
| BasementFeatures | Walk Out |
| BasementType | Full (finished) |
| CoolingType | Central Air Conditioning |
| ExteriorFinish | Vinyl Siding |
| FlooringType | Tile, Laminate, Hardwood, Carpeted, Vinyl |
| FoundationType | Concrete |
| HalfBathTotal | 1 |
| HeatingFuel | Natural Gas |
| HeatingType | Forced Air |
| StoriesTotal | 2 |
| SizeInterior | 1400 - 1599 Sqft |
| Type | Row / Townhouse |
Parking
| Garage |
Land
| Acreage | No |
| FenceType | Fenced Yard |
| LandAmenities | Hospital, Park, Public Transit, Schools |
| LandscapeFeatures | Landscaped |
| ZoningDescription | Rm5 |
Rooms
| Level | Type | Length | Width | Dimensions |
|---|---|---|---|---|
| Second Level | Primary Bedroom | 4.73 m | 2.9 m | 4.73 m x 2.9 m |
| Second Level | Bedroom 2 | 3.4138 m | 2.7127 m | 3.4138 m x 2.7127 m |
| Second Level | Bedroom 3 | 3.7186 m | 2.9261 m | 3.7186 m x 2.9261 m |
| Second Level | Bathroom | Measurements not available | ||
| Basement | Family Room | 6.2789 m | 3.9014 m | 6.2789 m x 3.9014 m |
| Main Level | Foyer | Measurements not available | ||
| Main Level | Living Room | 6.7056 m | 3.5052 m | 6.7056 m x 3.5052 m |
| Main Level | Dining Room | 3.5052 m | 3.5052 m | 3.5052 m x 3.5052 m |
| Main Level | Kitchen | 5.6998 m | 2.1641 m | 5.6998 m x 2.1641 m |
| Main Level | Eating Area | 2.1641 m | 1.9507 m | 2.1641 m x 1.9507 m |
| Main Level | Bathroom | Measurements not available |
Mina Demir
Salesperson
300 John St Unit 607
Thornhill, Ontario L3T 5W4
Serpil Alca
Salesperson
300 John St Unit 607
Thornhill, Ontario L3T 5W4

