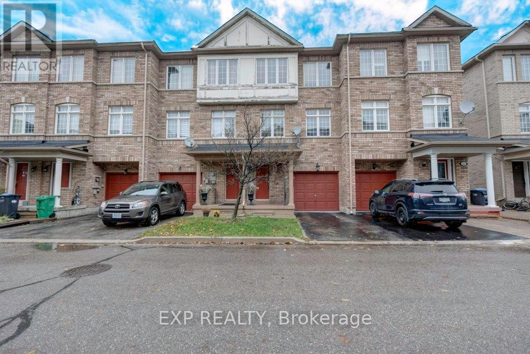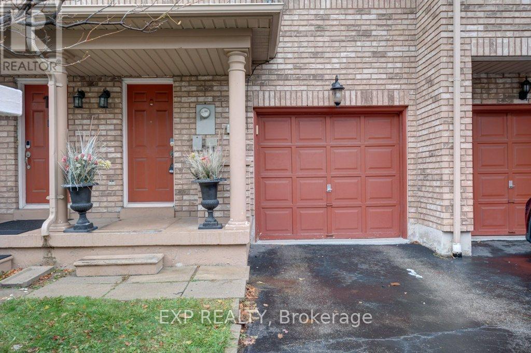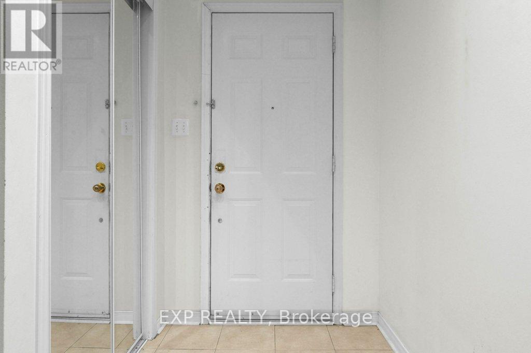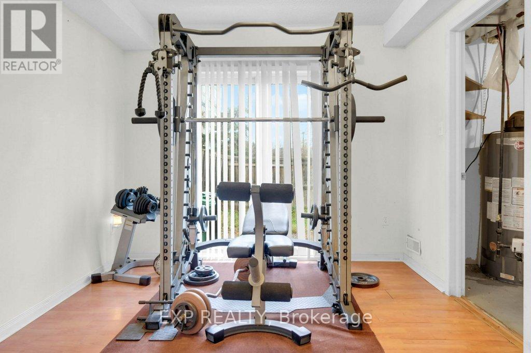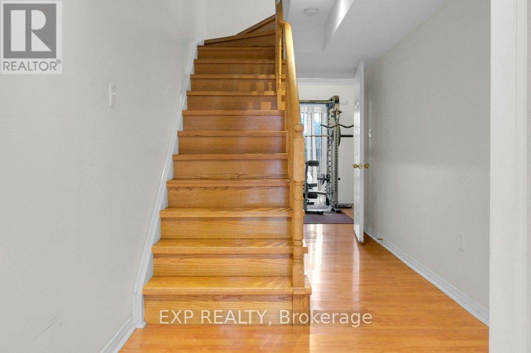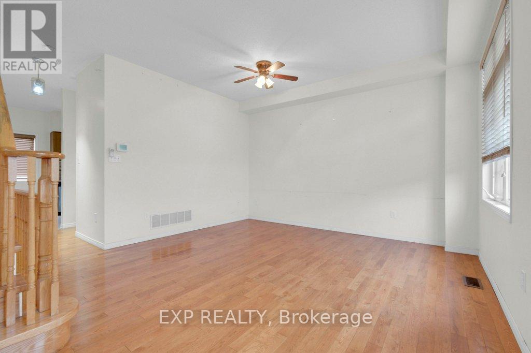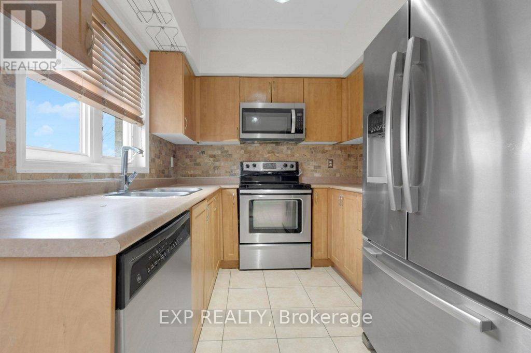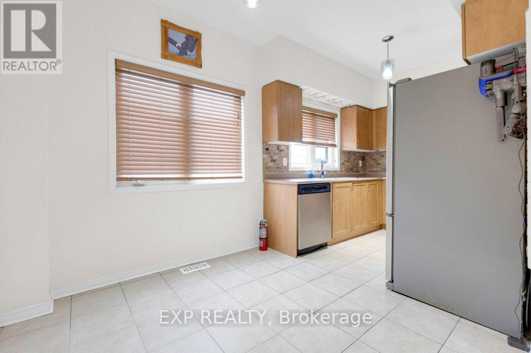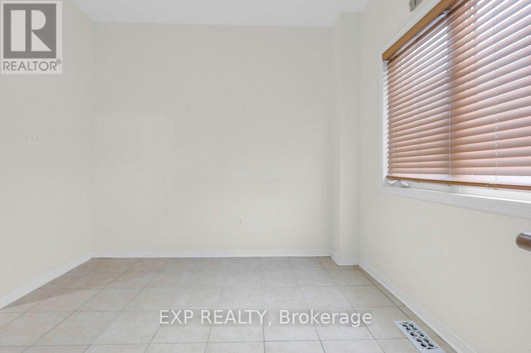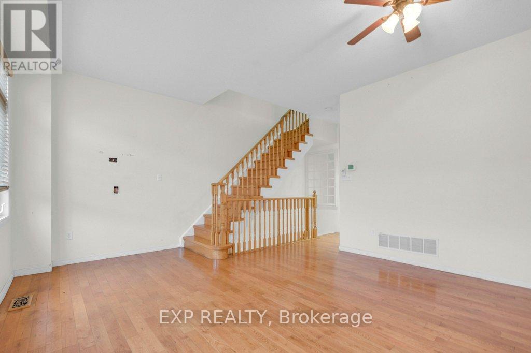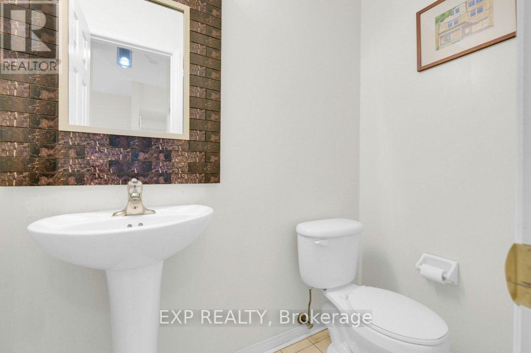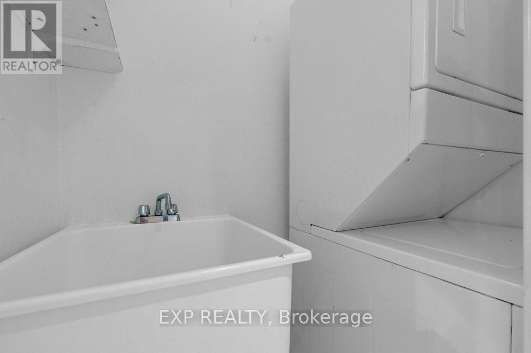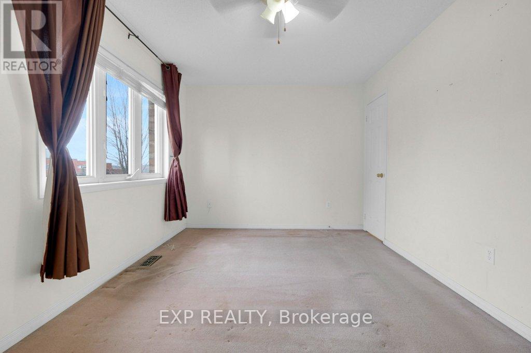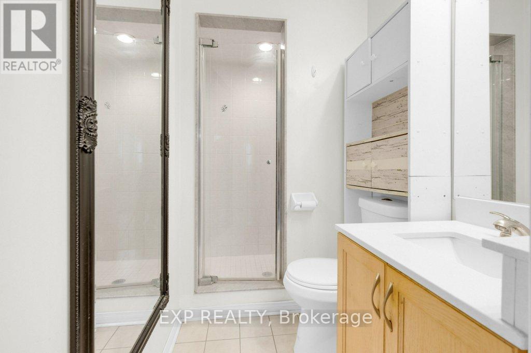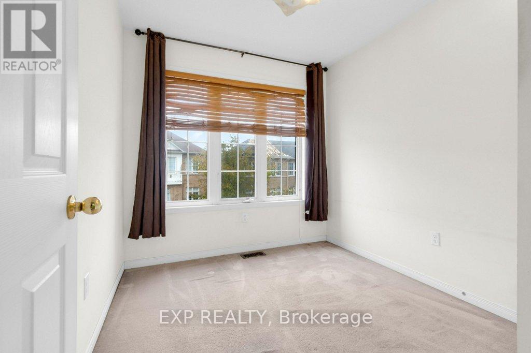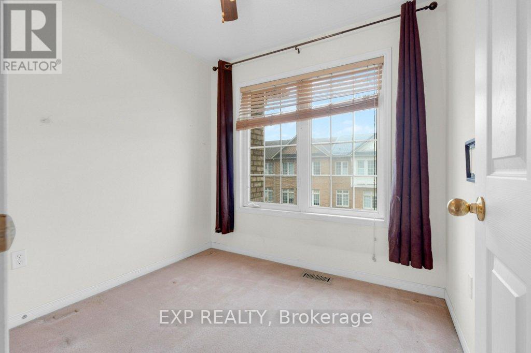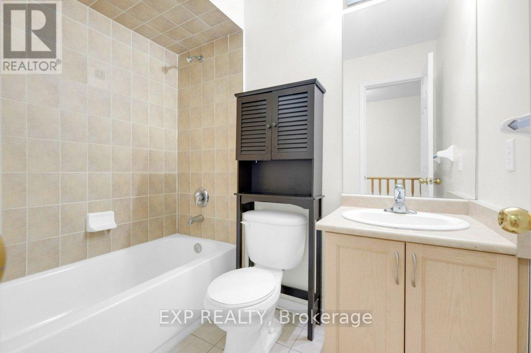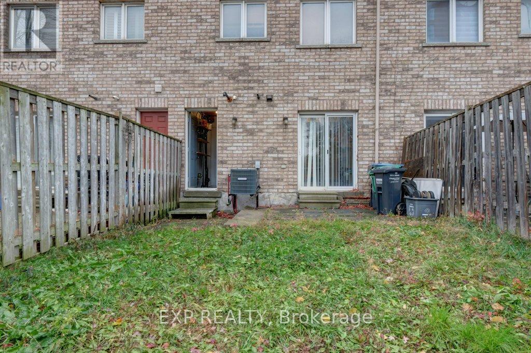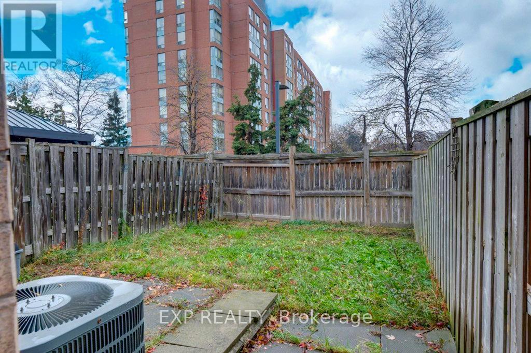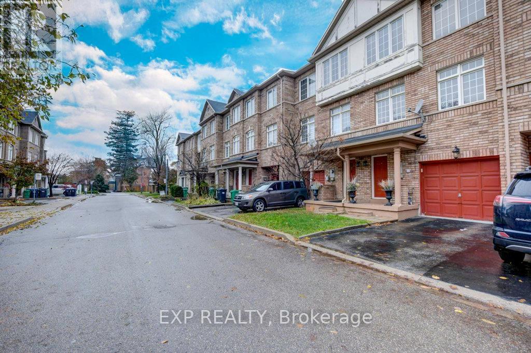13 - 7035 Rexwood Road Mississauga, Ontario L4T 4M6
3 Bedroom
3 Bathroom
1100 - 1500 sqft
Central Air Conditioning
Forced Air
$739,990Maintenance, Parcel of Tied Land
$100.99 Monthly
Maintenance, Parcel of Tied Land
$100.99 MonthlyBEING SOLD " AS IS WHERE IS" (id:60365)
Property Details
| MLS® Number | W12550070 |
| Property Type | Single Family |
| Community Name | Malton |
| Features | Flat Site |
| ParkingSpaceTotal | 2 |
| Structure | Patio(s) |
Building
| BathroomTotal | 3 |
| BedroomsAboveGround | 3 |
| BedroomsTotal | 3 |
| Age | 16 To 30 Years |
| Appliances | Water Heater, Water Meter |
| BasementFeatures | Walk Out |
| BasementType | None, N/a |
| ConstructionStyleAttachment | Attached |
| CoolingType | Central Air Conditioning |
| ExteriorFinish | Brick, Wood |
| FlooringType | Laminate, Hardwood, Ceramic, Carpeted, Concrete |
| FoundationType | Concrete |
| HalfBathTotal | 1 |
| HeatingFuel | Natural Gas |
| HeatingType | Forced Air |
| StoriesTotal | 3 |
| SizeInterior | 1100 - 1500 Sqft |
| Type | Row / Townhouse |
| UtilityWater | Municipal Water |
Parking
| Garage |
Land
| Acreage | No |
| Sewer | Sanitary Sewer |
| SizeDepth | 80 Ft ,8 In |
| SizeFrontage | 17 Ft ,8 In |
| SizeIrregular | 17.7 X 80.7 Ft |
| SizeTotalText | 17.7 X 80.7 Ft |
Rooms
| Level | Type | Length | Width | Dimensions |
|---|---|---|---|---|
| Second Level | Living Room | 5.14 m | 4.14 m | 5.14 m x 4.14 m |
| Second Level | Kitchen | 2.94 m | 2.44 m | 2.94 m x 2.44 m |
| Second Level | Eating Area | 3.04 m | 2.2 m | 3.04 m x 2.2 m |
| Second Level | Laundry Room | Measurements not available | ||
| Third Level | Primary Bedroom | 4.39 m | 3.05 m | 4.39 m x 3.05 m |
| Third Level | Bedroom 2 | 2.71 m | 2.53 m | 2.71 m x 2.53 m |
| Third Level | Bedroom 3 | 2.56 m | 2.52 m | 2.56 m x 2.52 m |
| Ground Level | Family Room | 3.01 m | 2.94 m | 3.01 m x 2.94 m |
| Ground Level | Utility Room | 2.8 m | 2.07 m | 2.8 m x 2.07 m |
Utilities
| Cable | Installed |
| Electricity | Installed |
| Sewer | Installed |
https://www.realtor.ca/real-estate/29109026/13-7035-rexwood-road-mississauga-malton-malton
Tom Pileggi
Broker
Exp Realty
4711 Yonge St 10th Flr, 106430
Toronto, Ontario M2N 6K8
4711 Yonge St 10th Flr, 106430
Toronto, Ontario M2N 6K8
Teresa Pileggi
Salesperson
Exp Realty
4711 Yonge St 10th Flr, 106430
Toronto, Ontario M2N 6K8
4711 Yonge St 10th Flr, 106430
Toronto, Ontario M2N 6K8

