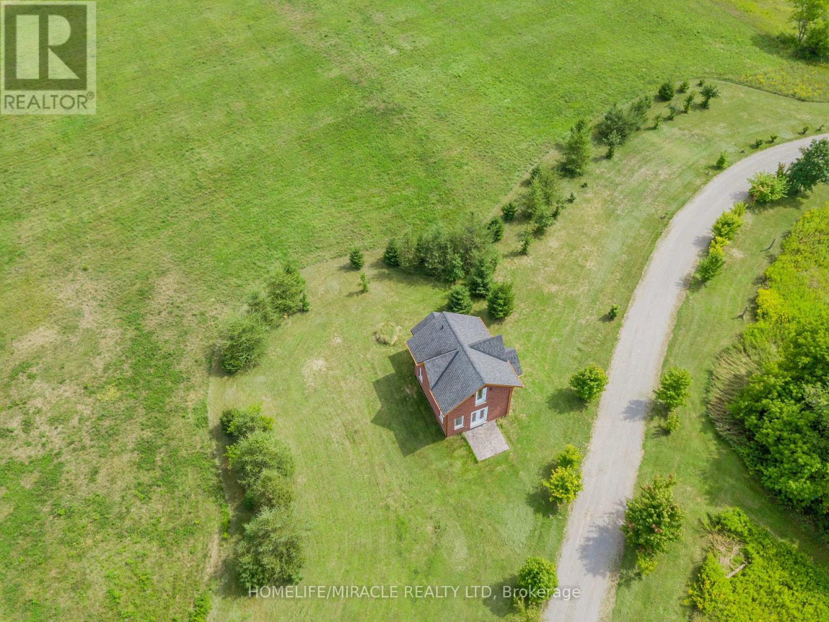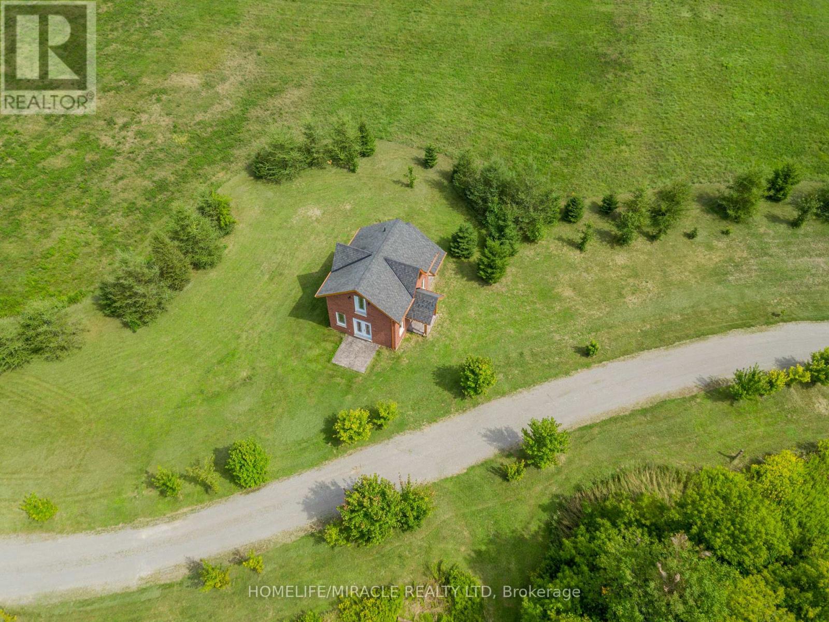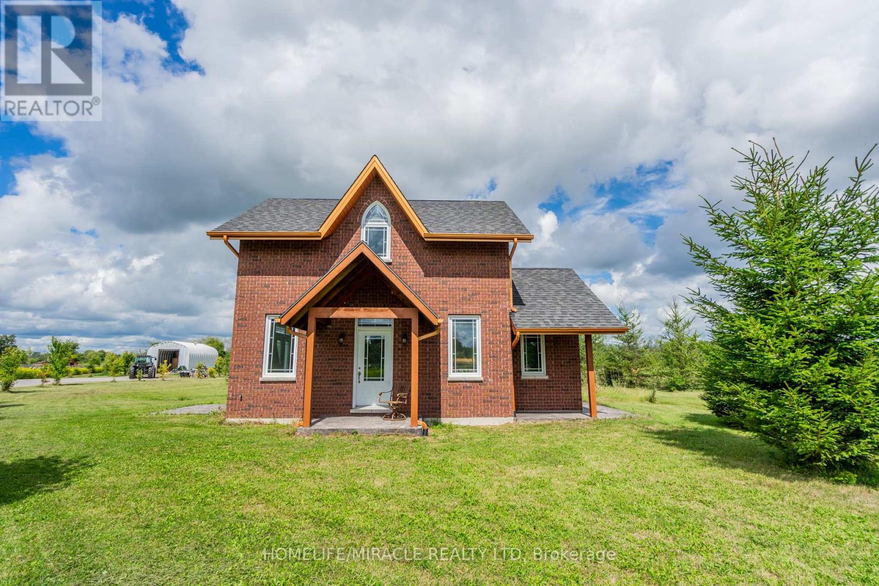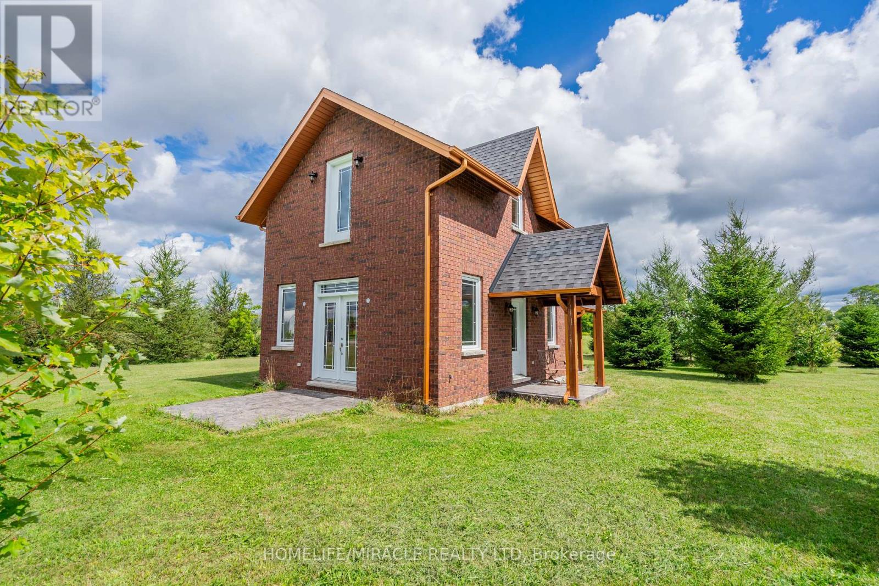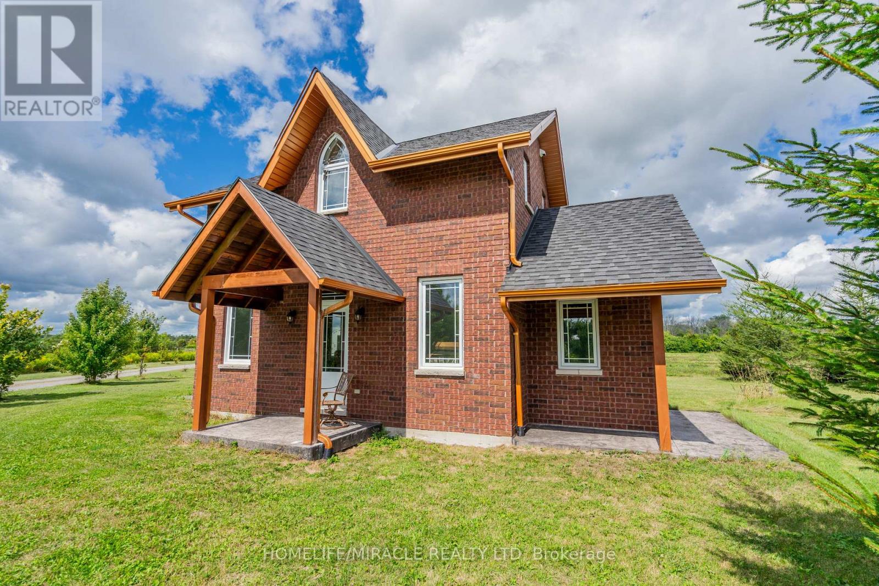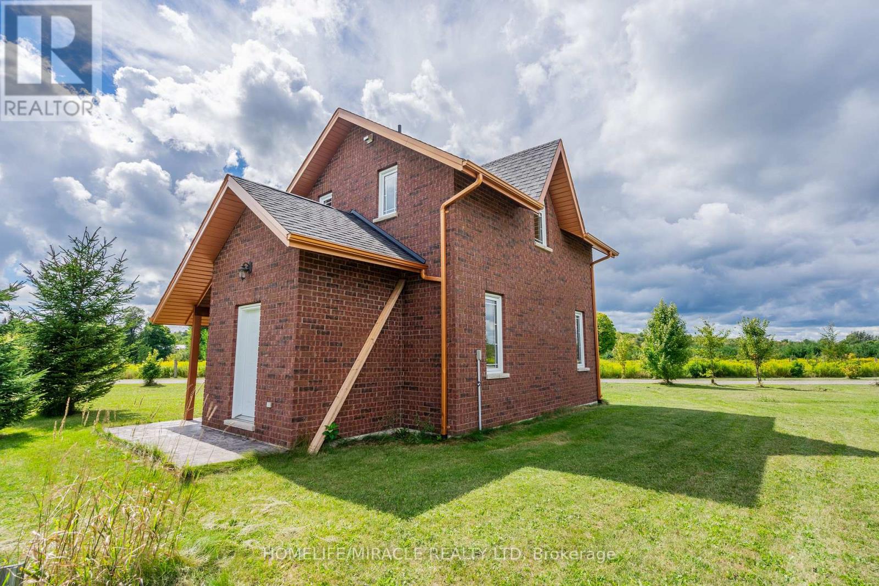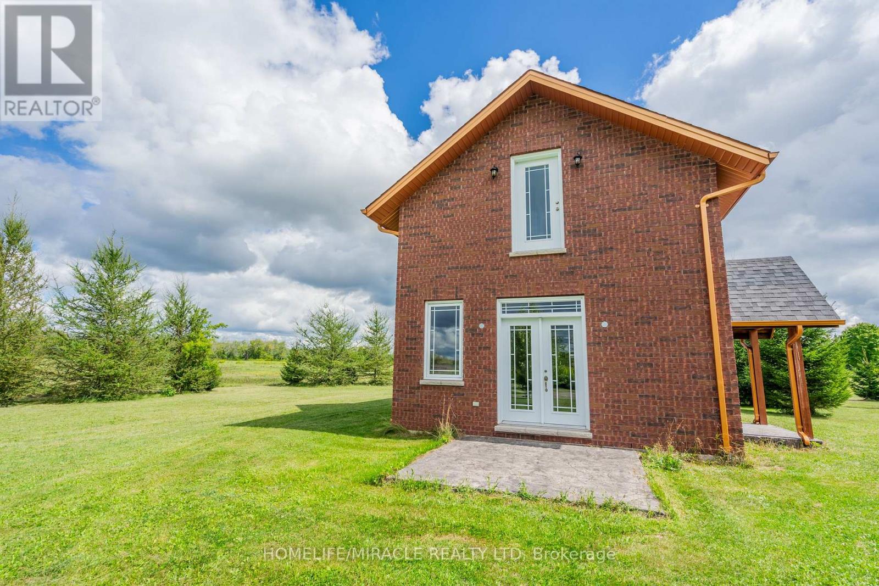13 - 528 Concession Road E Trent Hills, Ontario K0L 1Y0
$1,288,000
Victorian Replica, Superb, Brick, Contemporary As-New, Set In Rural Splendor! Strategic Location, On The East Edge of Hastings. A VARIETY OF BUSINESS OPPORTUNITIES AWAITS, Including A Rough-in Residential Component Within The Structure. Commercial Nursery & Office Bldg. With very bright upper Studio Apt (roughed in), Is Ready To be Finish, Permits May Apply. Main Floor Boasts 10' Ceilings As Well As Featuring 3 Walkouts To Patterned Concrete Veranda (Two Covered In Cedar Tongue And Groove) A R-in 4-Piece En-suite Bath On 2nd Fl, R-In Bath On Mn Fl. Appoint Your Finishes To Customize The Interior. Great Exposure And Visibility All On Main Roads. Establish Your Venture In The Thriving Northumberland Hills And Only Minutes To Hastings and Campbellford With All Amenities. Country Setting Offering Expansive Views Of Northumberland Hills. Highly Visible Location. Being Sold "AS IS WHERE IS." (id:60365)
Property Details
| MLS® Number | X12196090 |
| Property Type | Single Family |
| Community Name | Hastings |
| AmenitiesNearBy | Golf Nearby, Hospital, Marina, Place Of Worship, Schools |
| Features | Irregular Lot Size, Sloping, Waterway, Flat Site, Level |
| ParkingSpaceTotal | 6 |
| Structure | Patio(s) |
Building
| BathroomTotal | 1 |
| BedroomsAboveGround | 1 |
| BedroomsTotal | 1 |
| Age | 6 To 15 Years |
| Appliances | Water Heater, Water Softener, Water Treatment |
| ConstructionStyleAttachment | Detached |
| ExteriorFinish | Brick |
| FoundationType | Poured Concrete |
| HeatingType | Other |
| StoriesTotal | 2 |
| SizeInterior | 700 - 1100 Sqft |
| Type | House |
Parking
| No Garage |
Land
| Acreage | Yes |
| LandAmenities | Golf Nearby, Hospital, Marina, Place Of Worship, Schools |
| LandscapeFeatures | Landscaped |
| Sewer | Septic System |
| SizeDepth | 490 Ft ,9 In |
| SizeFrontage | 217 Ft ,2 In |
| SizeIrregular | 217.2 X 490.8 Ft |
| SizeTotalText | 217.2 X 490.8 Ft|2 - 4.99 Acres |
Rooms
| Level | Type | Length | Width | Dimensions |
|---|---|---|---|---|
| Second Level | Primary Bedroom | 6.69 m | 5.48 m | 6.69 m x 5.48 m |
| Second Level | Bathroom | 2.19 m | 2.15 m | 2.19 m x 2.15 m |
| Main Level | Great Room | 6.69 m | 5.48 m | 6.69 m x 5.48 m |
| Main Level | Bathroom | 2.7 m | 2.18 m | 2.7 m x 2.18 m |
Utilities
| Electricity | Available |
https://www.realtor.ca/real-estate/28416366/13-528-concession-road-e-trent-hills-hastings-hastings
Ejaz Akram
Salesperson
821 Bovaird Dr West #31
Brampton, Ontario L6X 0T9

