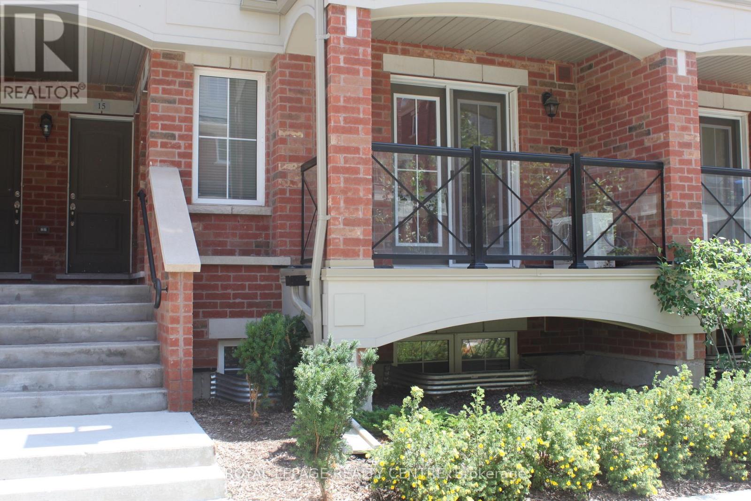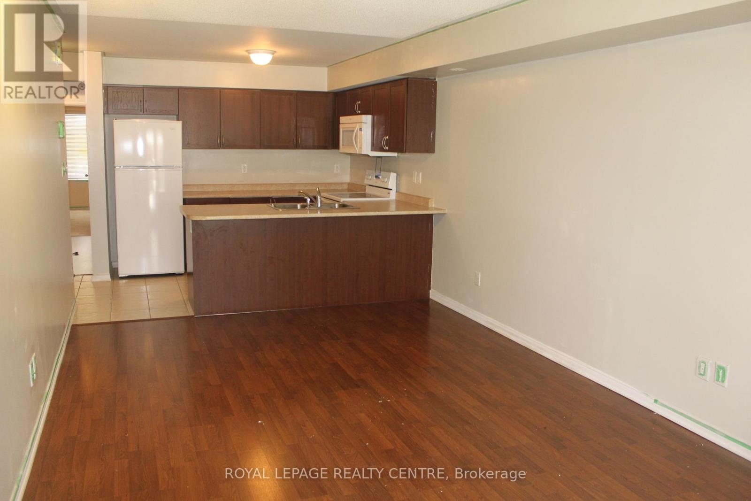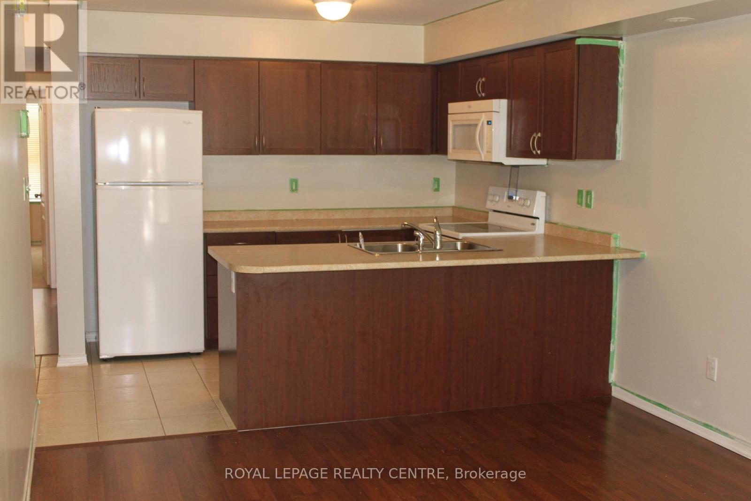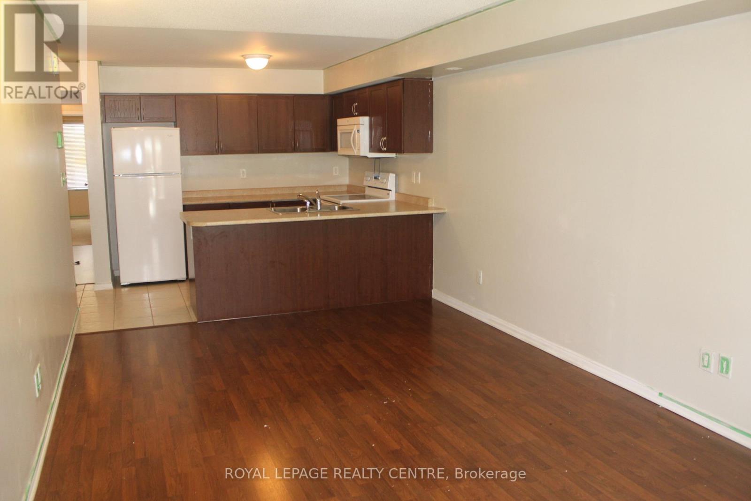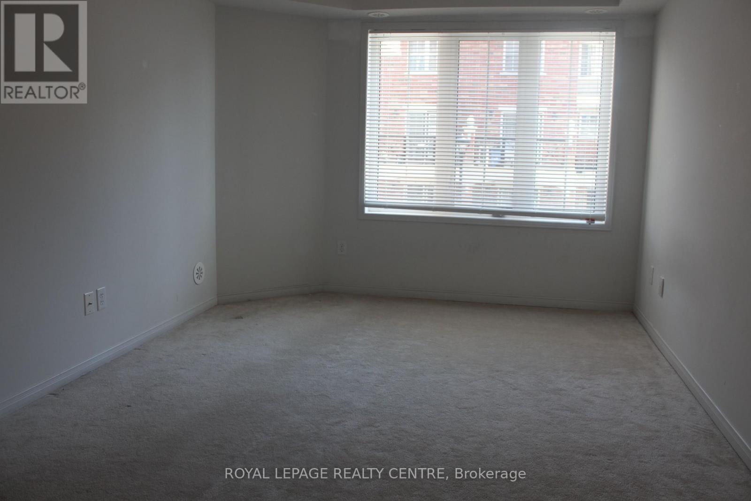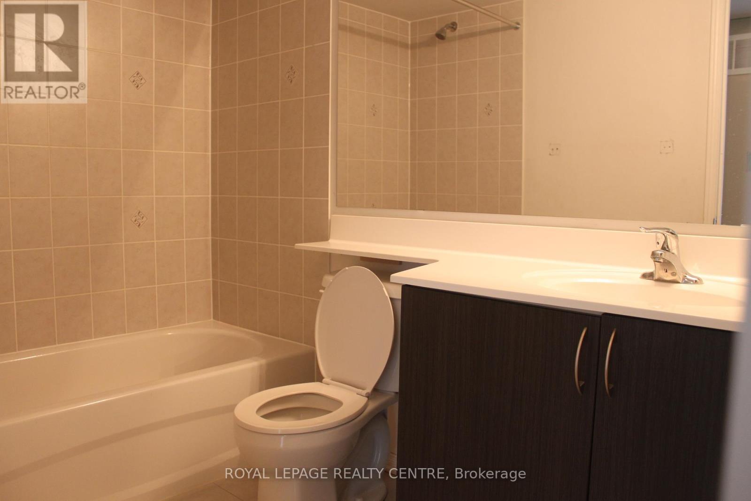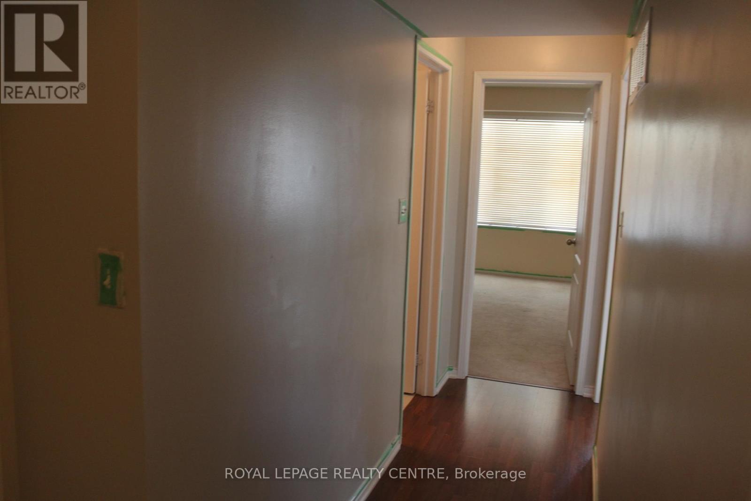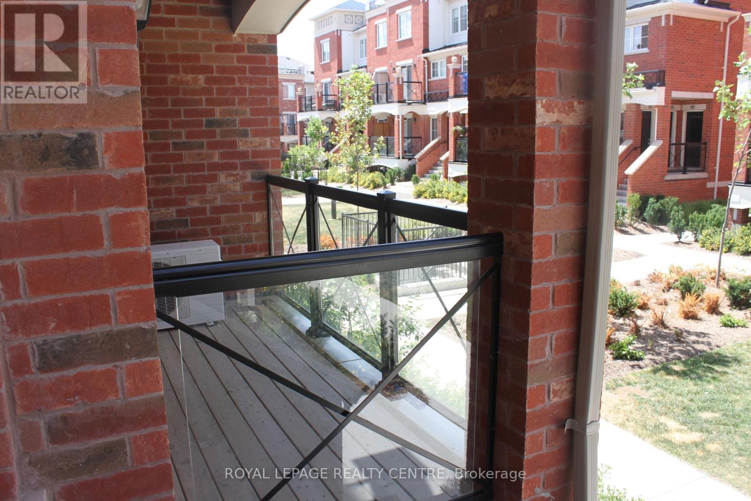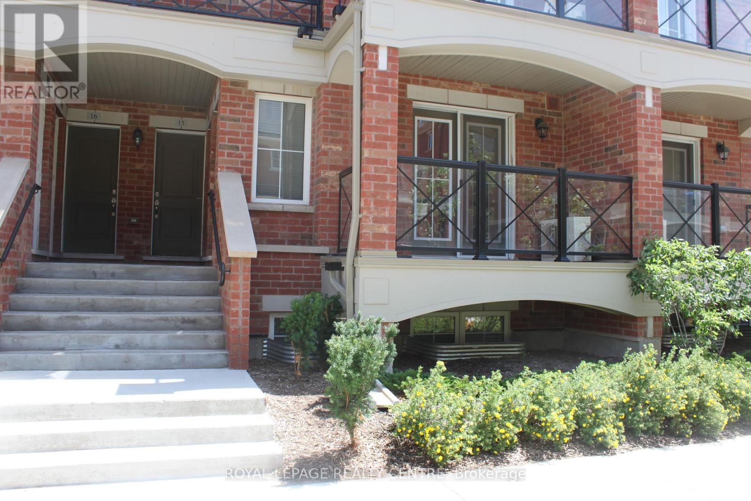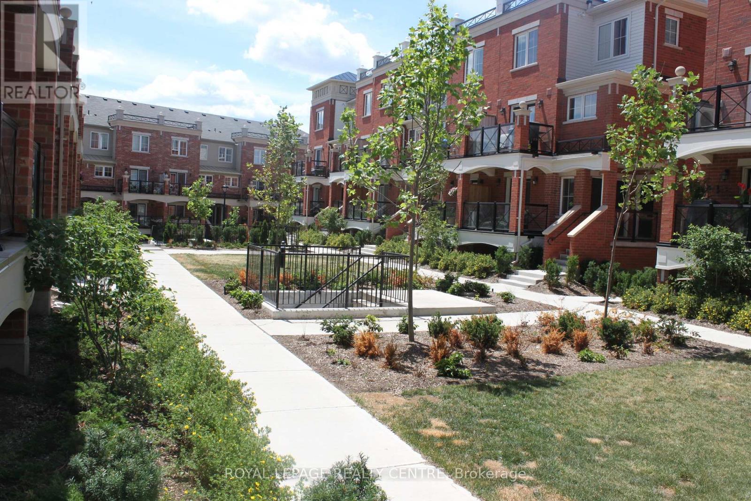13 - 47 Hays Boulevard Oakville, Ontario L6H 0J1
2 Bedroom
2 Bathroom
800 - 899 sqft
Central Air Conditioning
Forced Air
$2,750 Monthly
Convenient Main Level Apartment Style Unit! 2 Bedrooms, 2 Washrooms With Open Concept Layout, Living/Dining Walk-Out To Balcony. Prime River Oaks Community, Walking Distance To Shopping, Schools, Parks, Trails. (id:60365)
Property Details
| MLS® Number | W12358665 |
| Property Type | Single Family |
| Community Name | 1015 - RO River Oaks |
| CommunityFeatures | Pets Not Allowed |
| Features | Balcony, In Suite Laundry |
| ParkingSpaceTotal | 1 |
Building
| BathroomTotal | 2 |
| BedroomsAboveGround | 2 |
| BedroomsTotal | 2 |
| Amenities | Storage - Locker |
| Appliances | Dishwasher, Dryer, Stove, Washer, Window Coverings, Refrigerator |
| CoolingType | Central Air Conditioning |
| ExteriorFinish | Brick |
| FlooringType | Laminate |
| FoundationType | Unknown |
| HalfBathTotal | 1 |
| HeatingFuel | Natural Gas |
| HeatingType | Forced Air |
| SizeInterior | 800 - 899 Sqft |
| Type | Row / Townhouse |
Parking
| Underground | |
| No Garage |
Land
| Acreage | No |
Rooms
| Level | Type | Length | Width | Dimensions |
|---|---|---|---|---|
| Main Level | Living Room | 5.8 m | 3.58 m | 5.8 m x 3.58 m |
| Main Level | Dining Room | 5.8 m | 3.58 m | 5.8 m x 3.58 m |
| Main Level | Kitchen | 3.65 m | 2.43 m | 3.65 m x 2.43 m |
| Main Level | Primary Bedroom | 4.26 m | 3.02 m | 4.26 m x 3.02 m |
| Main Level | Bedroom | 3.58 m | 2.67 m | 3.58 m x 2.67 m |
David Dodic
Salesperson
Royal LePage Realty Centre
2150 Hurontario Street
Mississauga, Ontario L5B 1M8
2150 Hurontario Street
Mississauga, Ontario L5B 1M8

