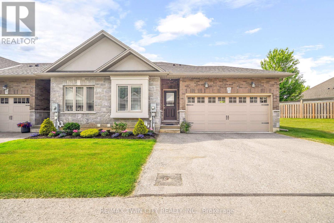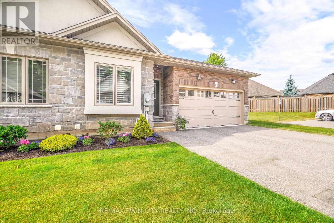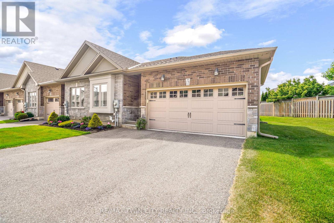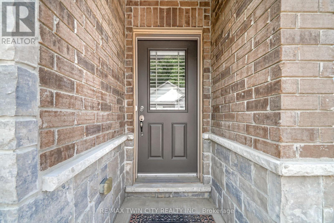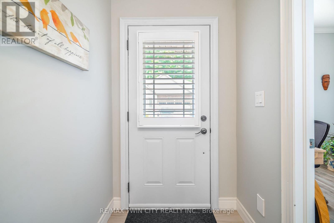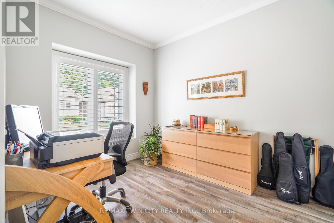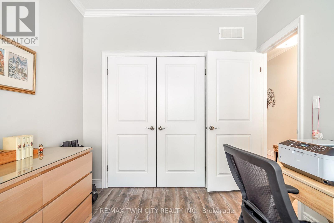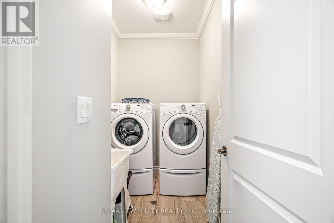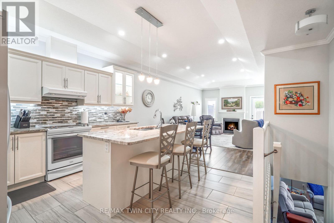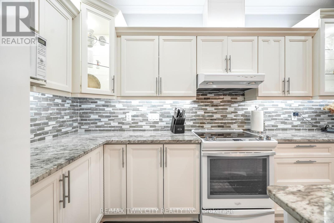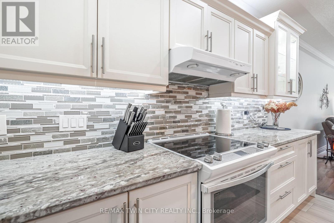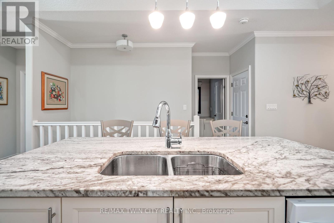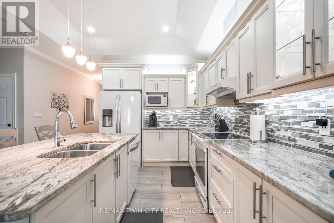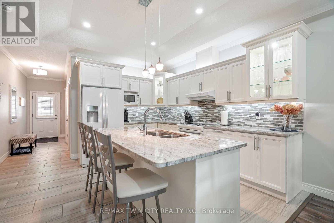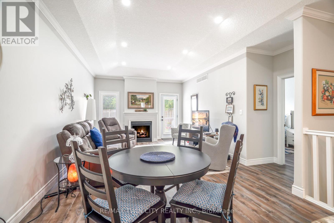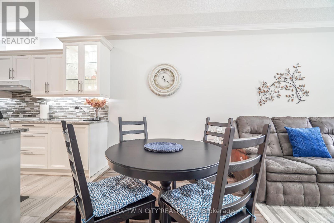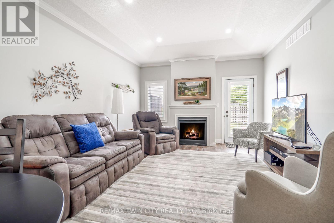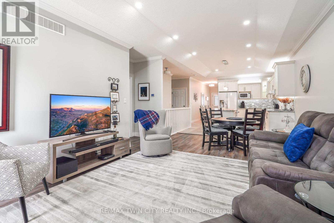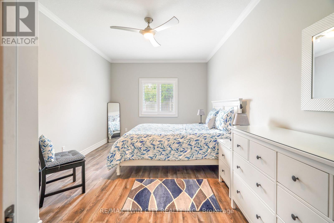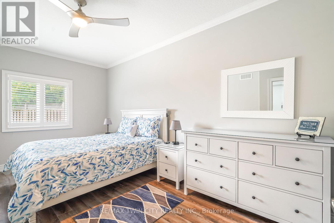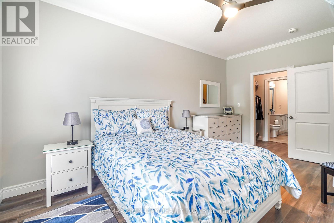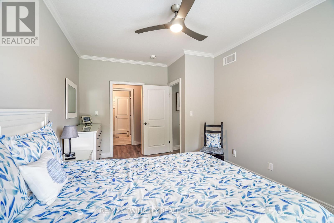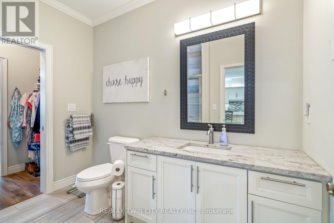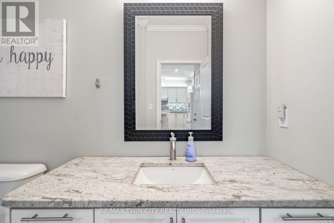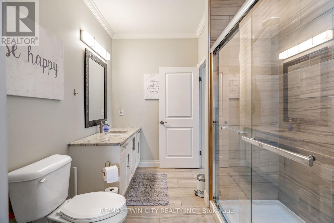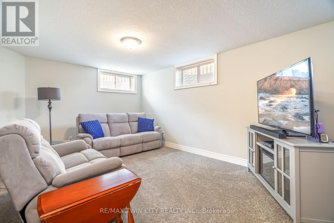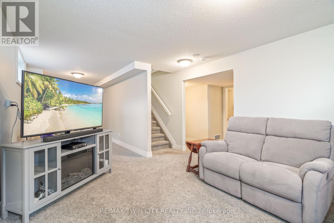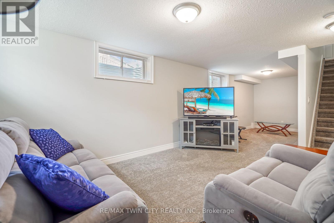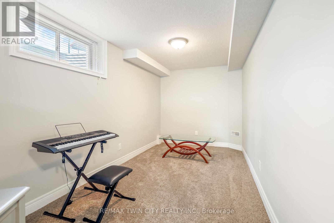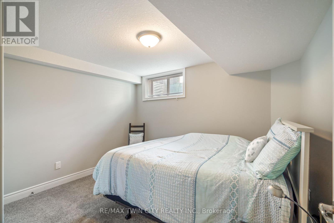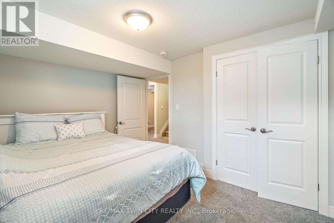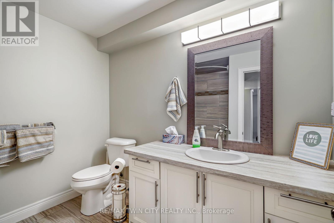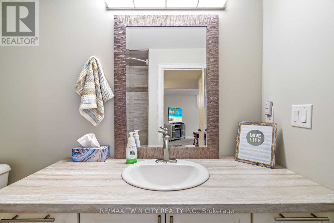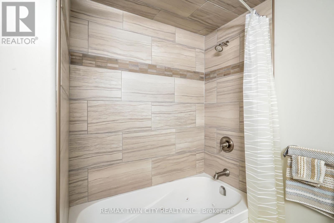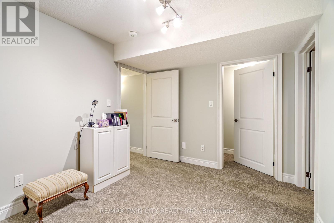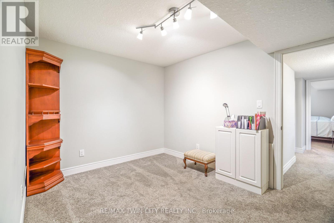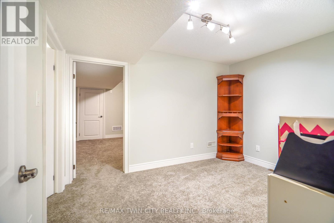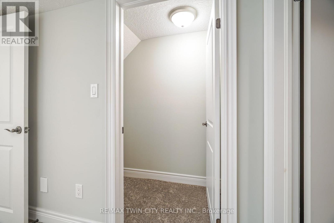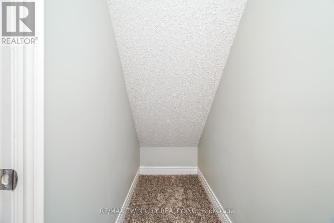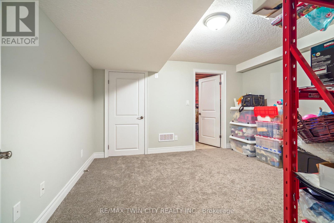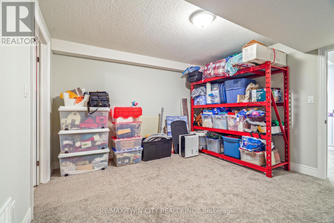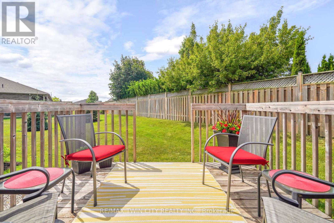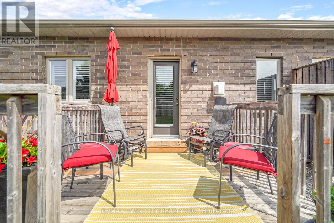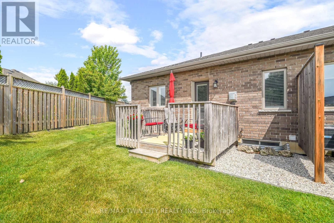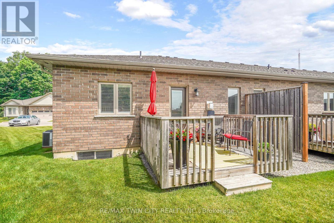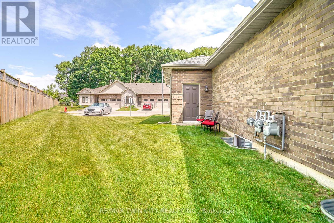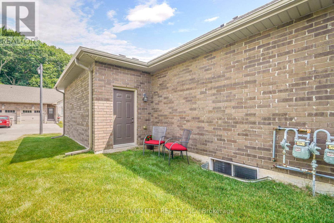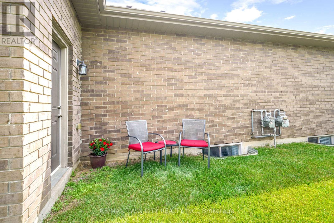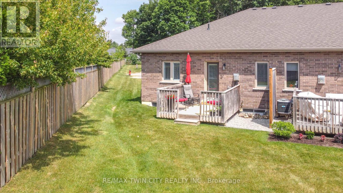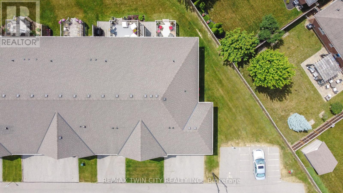13 - 194 Donly Drive S Norfolk, Ontario N3Y 0C6
$649,900Maintenance, Common Area Maintenance, Parking
$401.65 Monthly
Maintenance, Common Area Maintenance, Parking
$401.65 MonthlyA Beautiful End Unit Condo! Pride of ownership shines in this immaculate end-unit condo that's loaded with upgrades and sure to impress with a double garage, brick and stone exterior, and featuring a gorgeous kitchen that has a large island with a breakfast bar and pendant lighting over the island, granite countertops, tile backsplash, soft-close drawers and cupboards, under-cabinet lighting, and its open to the bright and spacious living room for entertaining with a cozy gas fireplace, pot lighting, modern flooring, and a door leading out to the private deck in the backyard space. You'll notice numerous upgrades throughout this stunning condo such as a tray ceiling, crown moulding, pot lighting, maple kitchen cupboards, central vacuum, a BBQ gas line, custom California shutters, upgraded flooring throughout, a phantom screen on the back door, granite countertops, a water softener, extra windows in the basement, and so much more. The generous-sized master bedroom enjoys a walk-in closet with a pocket door that allows ensuite privilege to the pristine main floor bathroom that has tile flooring, a granite counter on the vanity, and a walk-in tiled shower with sliding glass doors. The guest bedroom and a convenient main floor laundry room complete the main level. Lets head downstairs to the finished basement where you'll find a comfy recreation room, a 3rd bedroom for when guests need to stay the night, a 4pc. bathroom that has a tiled shower and a jetted tub, an area that would make a perfect office, a den, and plenty of storage space. You can relax on the deck in the backyard space and enjoy all the extra space that is at the side of the unit. An exceptional condo that's tucked away on a quiet street in a great neighbourhood and close to all amenities. Book a private viewing today. (id:60365)
Property Details
| MLS® Number | X12233220 |
| Property Type | Single Family |
| Community Name | Simcoe |
| AmenitiesNearBy | Hospital, Schools |
| CommunityFeatures | Pet Restrictions |
| EquipmentType | Water Heater |
| Features | Cul-de-sac |
| ParkingSpaceTotal | 4 |
| RentalEquipmentType | Water Heater |
| Structure | Deck |
Building
| BathroomTotal | 2 |
| BedroomsAboveGround | 2 |
| BedroomsBelowGround | 1 |
| BedroomsTotal | 3 |
| Age | 6 To 10 Years |
| Amenities | Visitor Parking, Fireplace(s) |
| Appliances | Garage Door Opener Remote(s), Central Vacuum, Water Softener, Dishwasher, Dryer, Garage Door Opener, Stove, Washer, Window Coverings, Refrigerator |
| ArchitecturalStyle | Bungalow |
| BasementDevelopment | Finished |
| BasementType | Full (finished) |
| CoolingType | Central Air Conditioning |
| ExteriorFinish | Brick, Stone |
| FireplacePresent | Yes |
| FireplaceTotal | 1 |
| FoundationType | Poured Concrete |
| HeatingFuel | Natural Gas |
| HeatingType | Forced Air |
| StoriesTotal | 1 |
| SizeInterior | 1000 - 1199 Sqft |
| Type | Row / Townhouse |
Parking
| Attached Garage | |
| Garage |
Land
| Acreage | No |
| LandAmenities | Hospital, Schools |
Rooms
| Level | Type | Length | Width | Dimensions |
|---|---|---|---|---|
| Basement | Recreational, Games Room | 9.08 m | 3.51 m | 9.08 m x 3.51 m |
| Basement | Bedroom 3 | 3.57 m | 3.11 m | 3.57 m x 3.11 m |
| Basement | Office | 3.57 m | 2.77 m | 3.57 m x 2.77 m |
| Basement | Bathroom | 3.05 m | 2.62 m | 3.05 m x 2.62 m |
| Basement | Utility Room | 3.93 m | 3.65 m | 3.93 m x 3.65 m |
| Main Level | Kitchen | 5.94 m | 3.69 m | 5.94 m x 3.69 m |
| Main Level | Living Room | 4.3 m | 3.94 m | 4.3 m x 3.94 m |
| Main Level | Bedroom | 5.6 m | 3.33 m | 5.6 m x 3.33 m |
| Main Level | Bedroom 2 | 3.23 m | 2.72 m | 3.23 m x 2.72 m |
| Main Level | Bathroom | 3.29 m | 2.62 m | 3.29 m x 2.62 m |
https://www.realtor.ca/real-estate/28495599/13-194-donly-drive-s-norfolk-simcoe-simcoe
Terry Summerhays
Salesperson
515 Park Road N Unit B
Brantford, Ontario N3R 7K8

