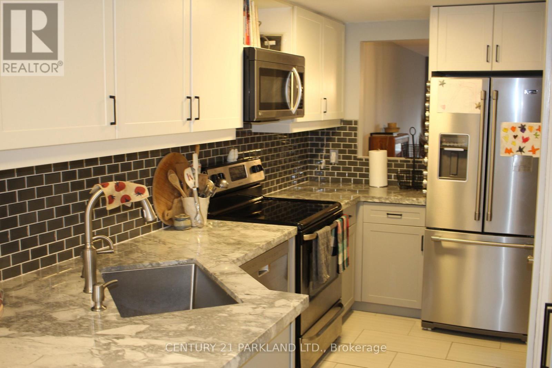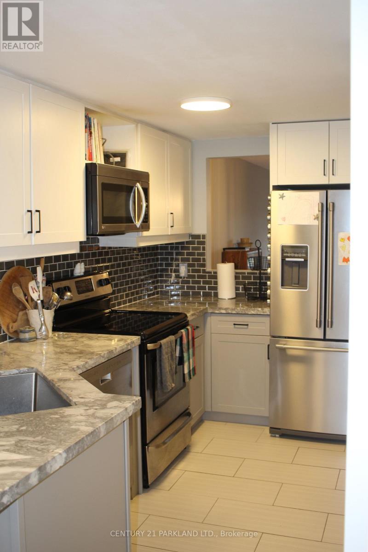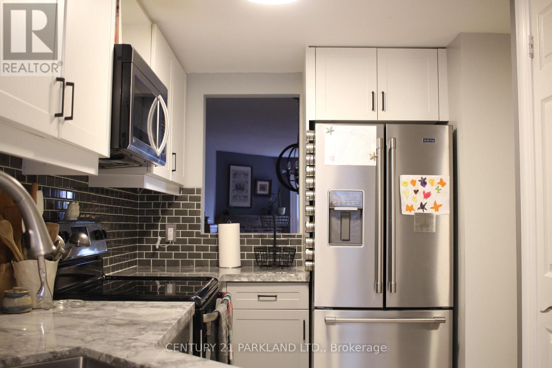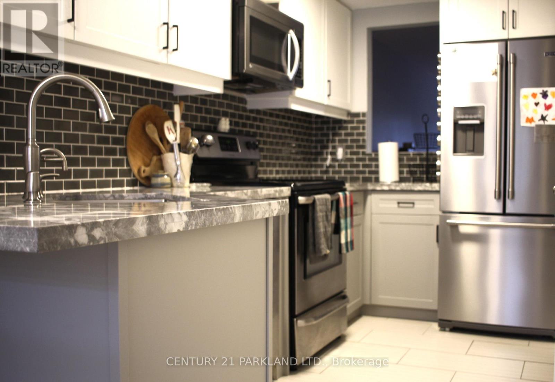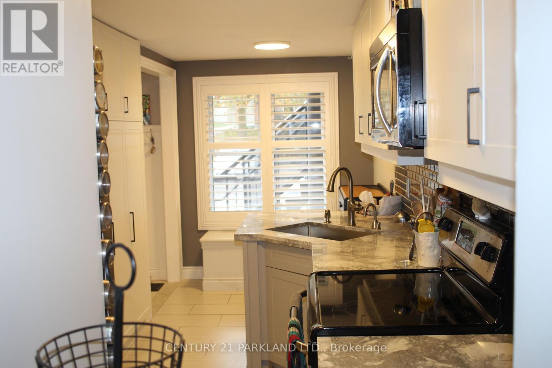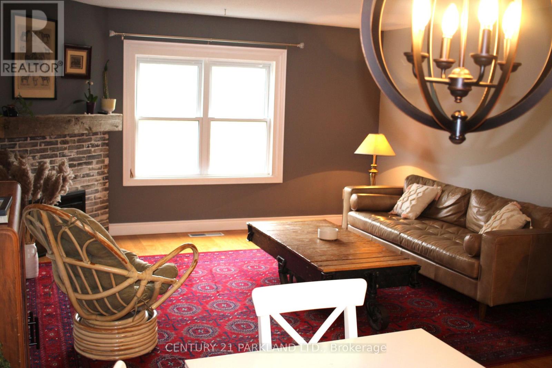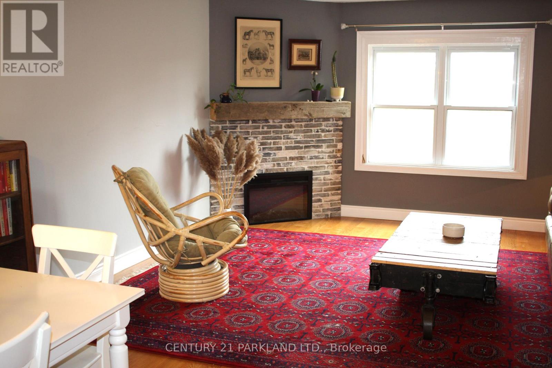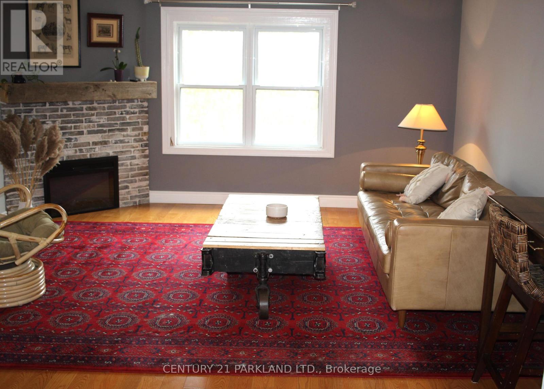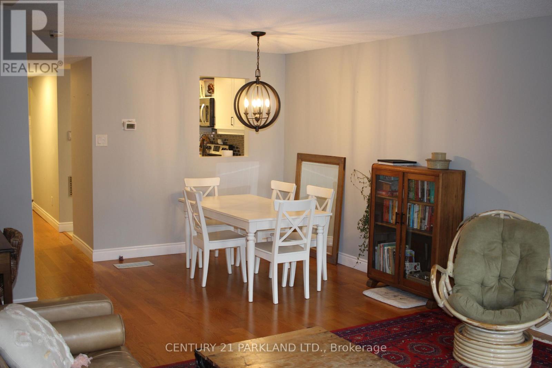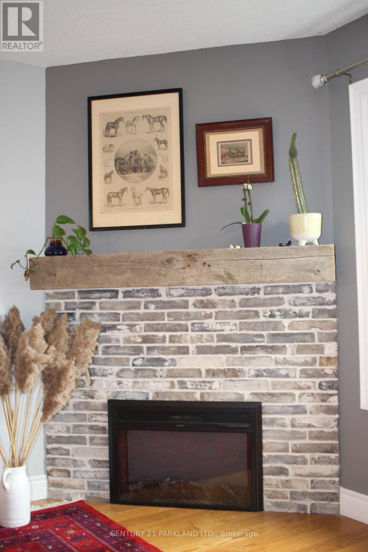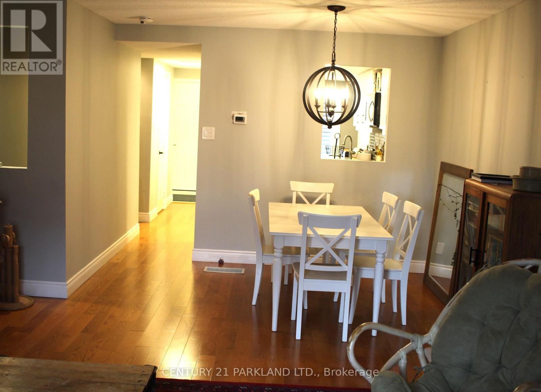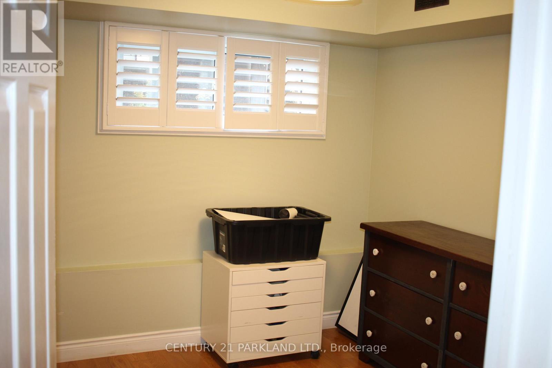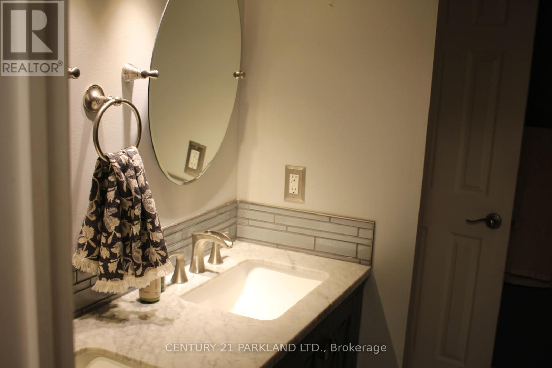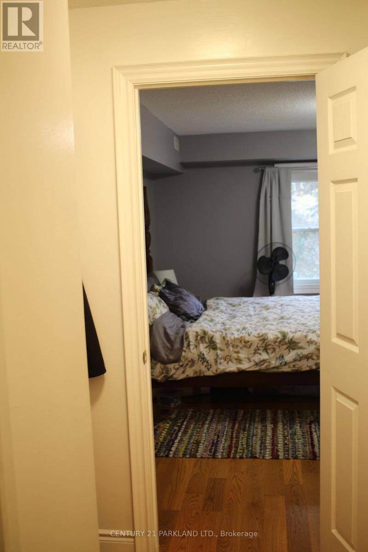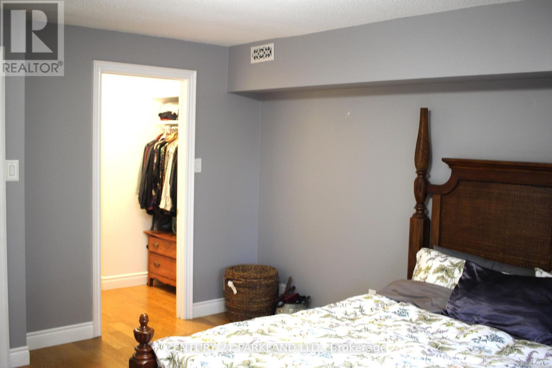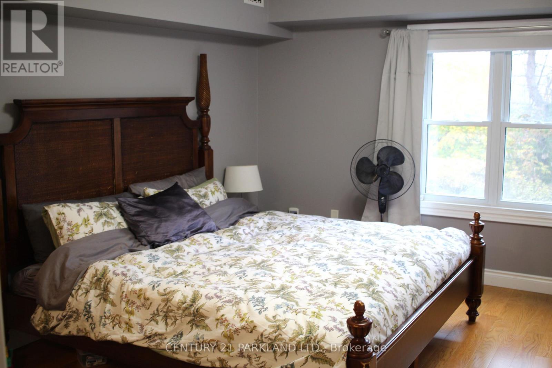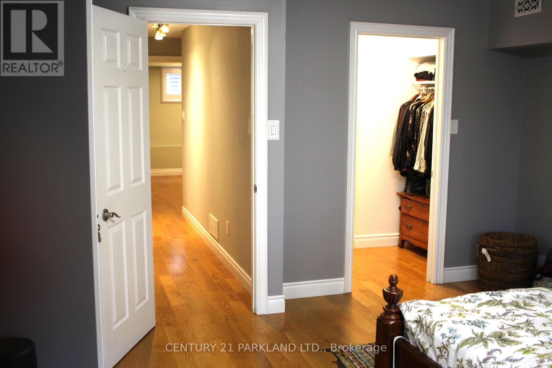13 - 115 Main Street S Newmarket, Ontario L3Y 8J2
$2,750 Monthly
This spacious 2+1 bedroom, 3 bathroom townhouse is located right in the heart of Newmarket on the vibrant Main Street. Perfectly positioned within walking distance to some of the town's best restaurants, cafes, and shops, as well as beautiful Fairy Lake and the Newmarket GO Station for an effortless commute. Inside, the home features a carpet-free design with bright, open living spaces and well-maintained finishes throughout. The primary bedroom boasts a walk-thru closet onto a semi ensuite with a double sink. The additional lower-level space is ideal for a guest suite, home office or family room. A wonderful opportunity for a great family to call home and enjoy everything Main Street living has to off including comfort, convenience, and community all in one. (id:60365)
Property Details
| MLS® Number | N12481396 |
| Property Type | Single Family |
| Community Name | Central Newmarket |
| CommunityFeatures | Pets Allowed With Restrictions |
| Features | Carpet Free |
| ParkingSpaceTotal | 1 |
Building
| BathroomTotal | 3 |
| BedroomsAboveGround | 2 |
| BedroomsBelowGround | 1 |
| BedroomsTotal | 3 |
| Amenities | Fireplace(s) |
| Appliances | Water Heater, Dishwasher, Dryer, Microwave, Stove, Washer, Refrigerator |
| BasementDevelopment | Finished |
| BasementType | N/a (finished) |
| CoolingType | Central Air Conditioning |
| ExteriorFinish | Brick |
| FireplacePresent | Yes |
| FlooringType | Ceramic, Hardwood, Laminate |
| HalfBathTotal | 1 |
| HeatingFuel | Natural Gas |
| HeatingType | Forced Air |
| StoriesTotal | 2 |
| SizeInterior | 1200 - 1399 Sqft |
| Type | Row / Townhouse |
Parking
| No Garage |
Land
| Acreage | No |
Rooms
| Level | Type | Length | Width | Dimensions |
|---|---|---|---|---|
| Basement | Bedroom 3 | 5.18 m | 3.96 m | 5.18 m x 3.96 m |
| Lower Level | Primary Bedroom | 4.62 m | 4.14 m | 4.62 m x 4.14 m |
| Lower Level | Bedroom 2 | 3.35 m | 2.94 m | 3.35 m x 2.94 m |
| Ground Level | Kitchen | 3.67 m | 2.46 m | 3.67 m x 2.46 m |
| Ground Level | Living Room | 5.56 m | 4.37 m | 5.56 m x 4.37 m |
| Ground Level | Dining Room | 5.56 m | 4.37 m | 5.56 m x 4.37 m |
Bryan Mackasey
Salesperson
2179 Danforth Ave.
Toronto, Ontario M4C 1K4
Dino Nunno
Broker
2179 Danforth Ave.
Toronto, Ontario M4C 1K4

