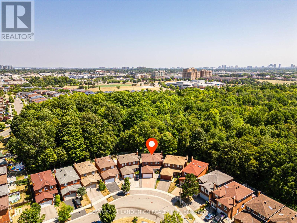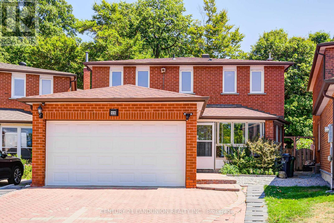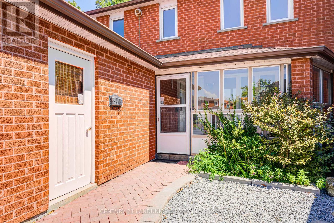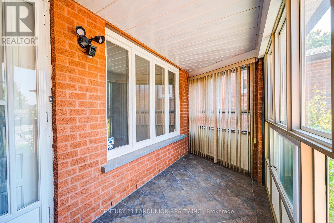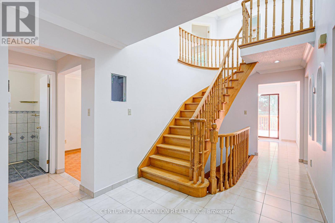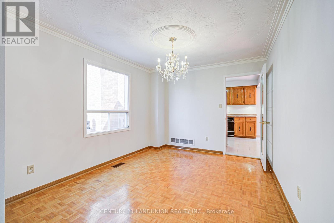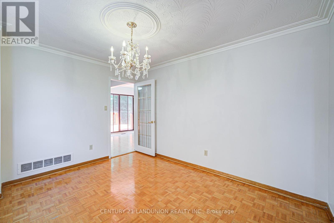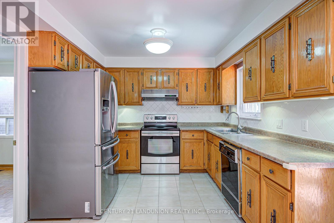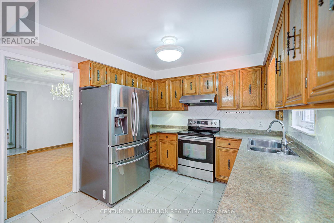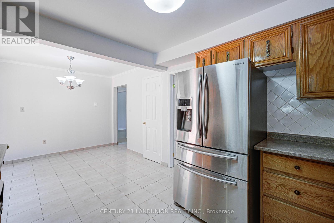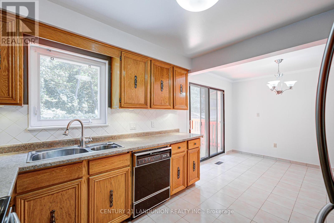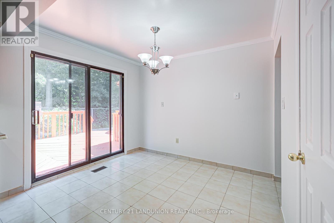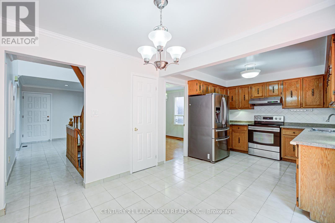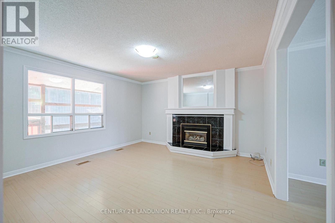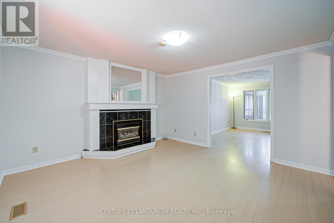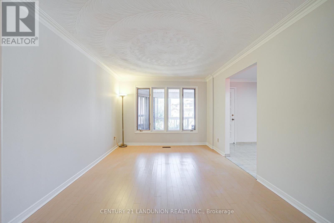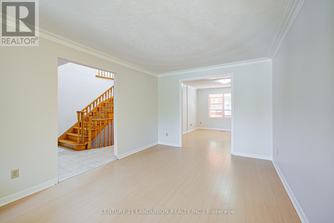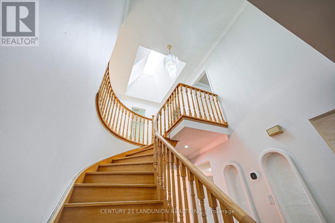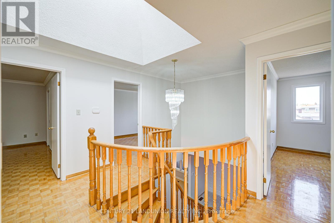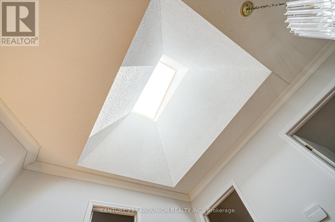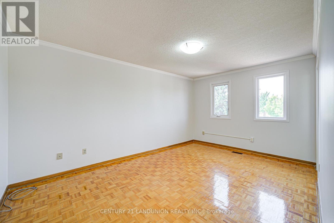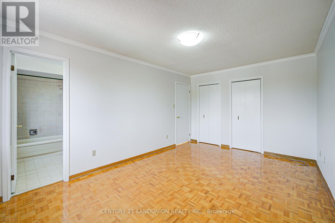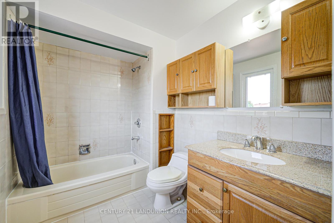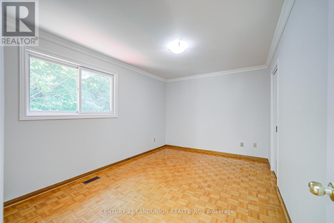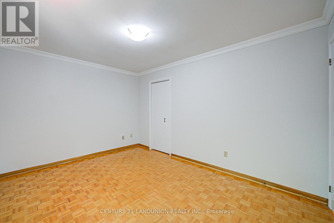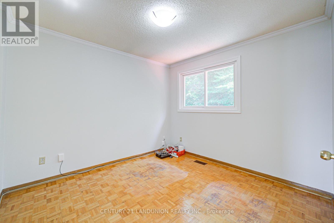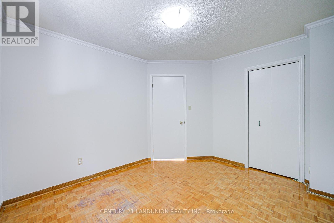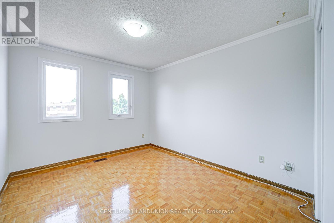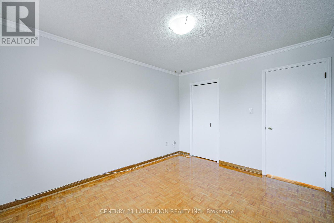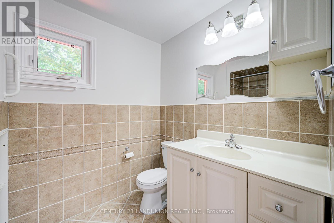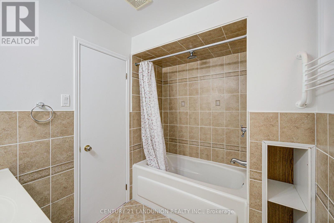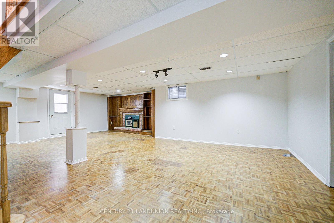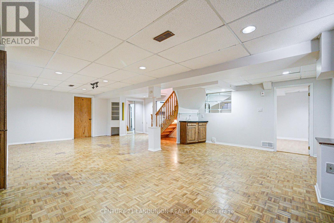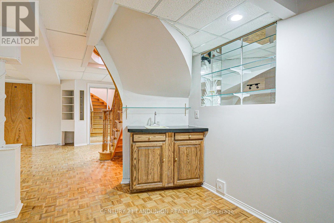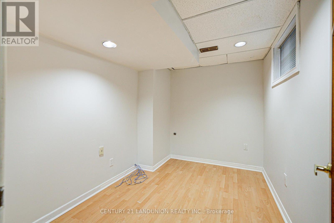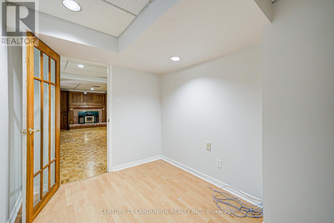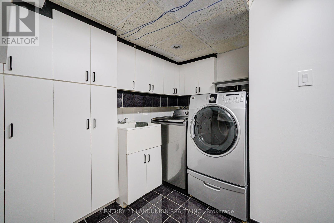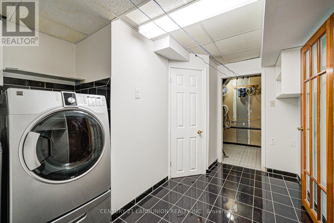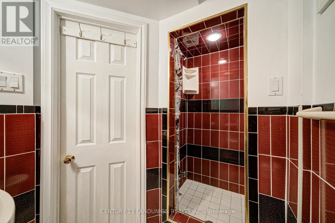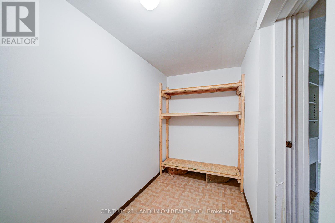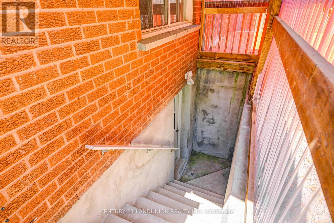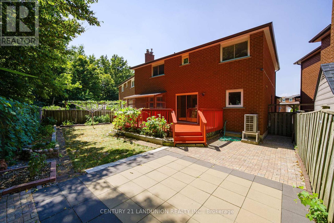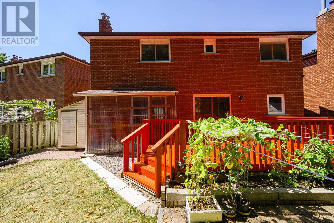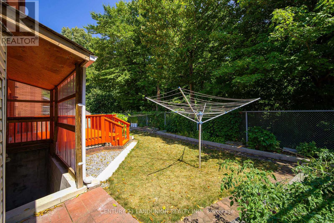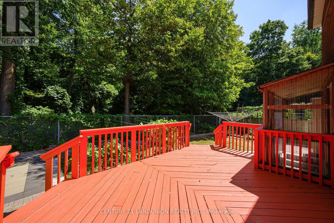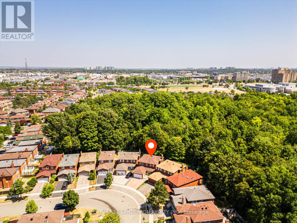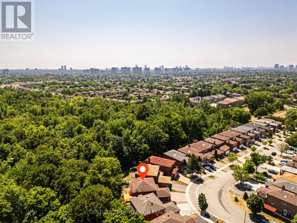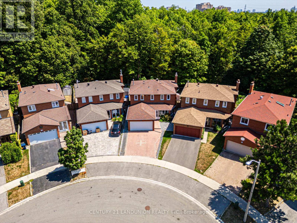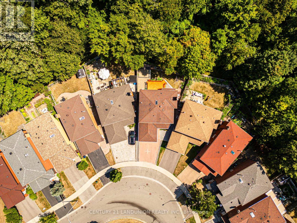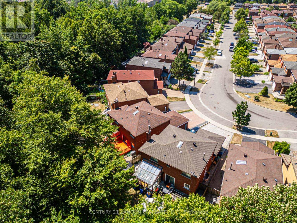12b Burnt Bark Drive Toronto, Ontario M1V 3J8
$1,088,000
Bright & Spacious Beautiful Detached Home In Prime Scarborough Area. Backs Onto Ravine And Trees With Gorgeous View! Featuring Pie Shape Lot, Skylight, Newly Painted, Crown Mouldings, Gas Fireplace, Interlock Driveway, Large Backyard Deck And Walk-Up Basement With Separate Entrance. Well Maintained & Move-In Condition. Steps To Parks, Schools, Pacific Mall, Supermarkets, Restaurants & More! Kennedy Public School & Dr. Norman Bethune Collegiate Institute. A Must See! (id:60365)
Property Details
| MLS® Number | E12342615 |
| Property Type | Single Family |
| Community Name | Steeles |
| EquipmentType | Water Heater |
| Features | Wooded Area, Ravine, Carpet Free |
| ParkingSpaceTotal | 6 |
| RentalEquipmentType | Water Heater |
| Structure | Deck |
Building
| BathroomTotal | 4 |
| BedroomsAboveGround | 4 |
| BedroomsBelowGround | 1 |
| BedroomsTotal | 5 |
| Appliances | Garage Door Opener Remote(s), Central Vacuum, Dishwasher, Dryer, Stove, Washer, Refrigerator |
| BasementDevelopment | Finished |
| BasementFeatures | Walk-up |
| BasementType | N/a (finished) |
| ConstructionStyleAttachment | Detached |
| CoolingType | Central Air Conditioning |
| ExteriorFinish | Brick |
| FireplacePresent | Yes |
| FlooringType | Parquet, Laminate |
| FoundationType | Concrete |
| HalfBathTotal | 1 |
| HeatingFuel | Natural Gas |
| HeatingType | Forced Air |
| StoriesTotal | 2 |
| SizeInterior | 1500 - 2000 Sqft |
| Type | House |
| UtilityWater | Municipal Water |
Parking
| Attached Garage | |
| Garage |
Land
| Acreage | No |
| Sewer | Sanitary Sewer |
| SizeDepth | 100 Ft ,3 In |
| SizeFrontage | 23 Ft ,3 In |
| SizeIrregular | 23.3 X 100.3 Ft ; Irreg Pie Shape |
| SizeTotalText | 23.3 X 100.3 Ft ; Irreg Pie Shape |
Rooms
| Level | Type | Length | Width | Dimensions |
|---|---|---|---|---|
| Second Level | Primary Bedroom | 4.76 m | 3.25 m | 4.76 m x 3.25 m |
| Second Level | Bedroom 2 | 4.17 m | 3.07 m | 4.17 m x 3.07 m |
| Second Level | Bedroom 3 | 3.45 m | 3.07 m | 3.45 m x 3.07 m |
| Second Level | Bedroom 4 | 3.66 m | 3.05 m | 3.66 m x 3.05 m |
| Basement | Recreational, Games Room | Measurements not available | ||
| Basement | Bedroom | Measurements not available | ||
| Main Level | Living Room | 4.37 m | 3.25 m | 4.37 m x 3.25 m |
| Main Level | Dining Room | 3.89 m | 3.02 m | 3.89 m x 3.02 m |
| Main Level | Kitchen | 5.84 m | 3.05 m | 5.84 m x 3.05 m |
| Main Level | Eating Area | Measurements not available | ||
| Main Level | Family Room | 4.22 m | 4.17 m | 4.22 m x 4.17 m |
https://www.realtor.ca/real-estate/28729138/12b-burnt-bark-drive-toronto-steeles-steeles
Teresa Xu
Salesperson
7050 Woodbine Ave Unit 106
Markham, Ontario L3R 4G8
Cosmo Jao
Broker of Record
Unit 100x - 8300 Woodbine Ave
Markham, Ontario L3R 9Y7

