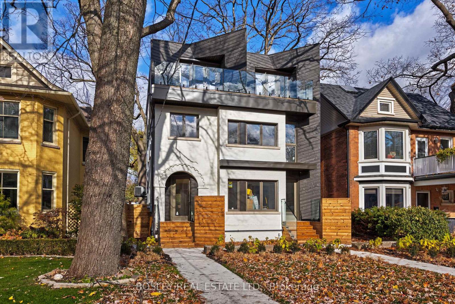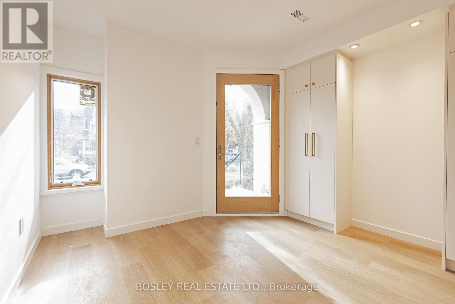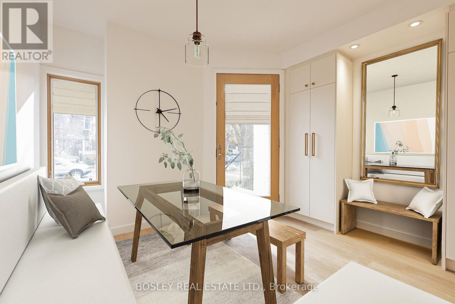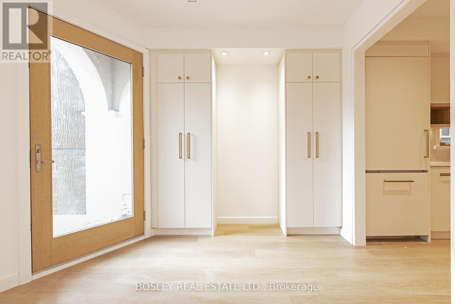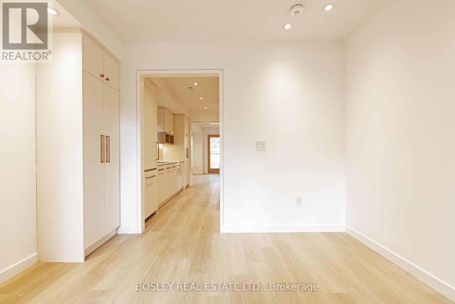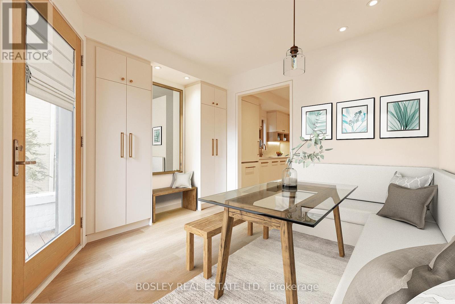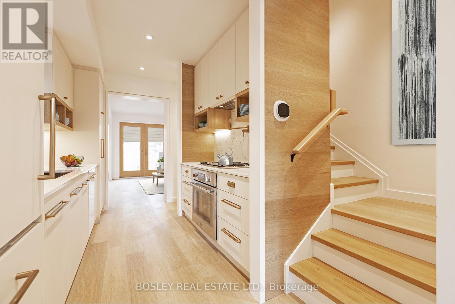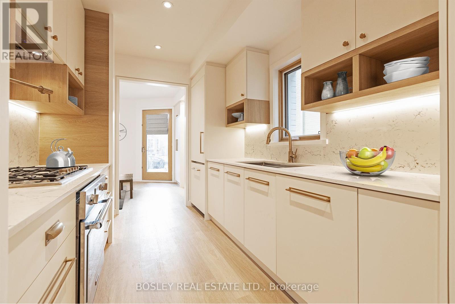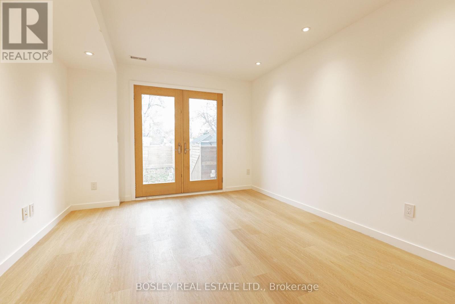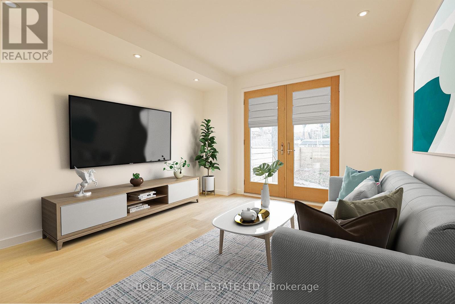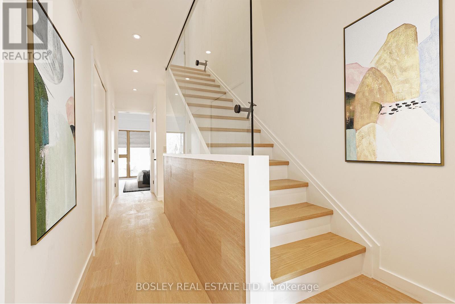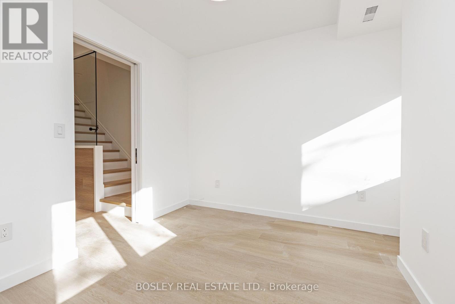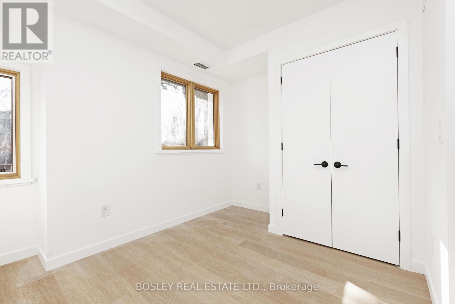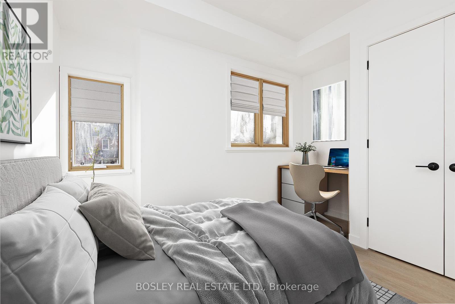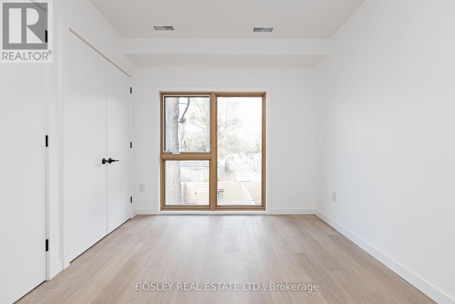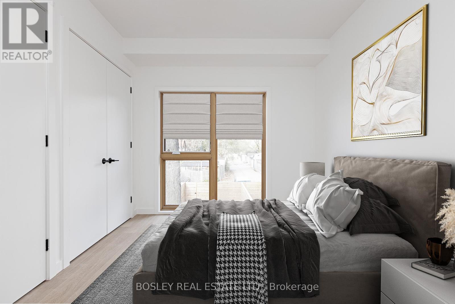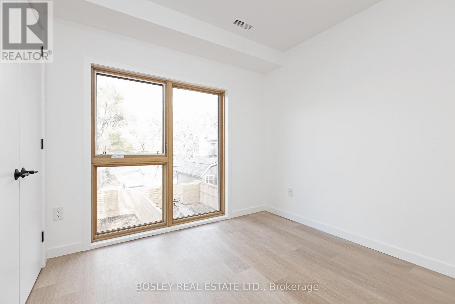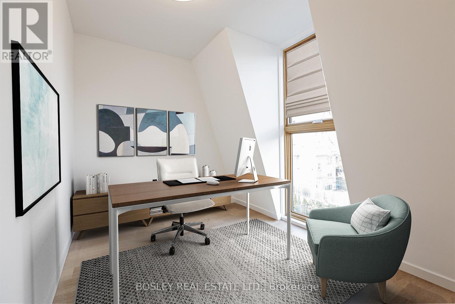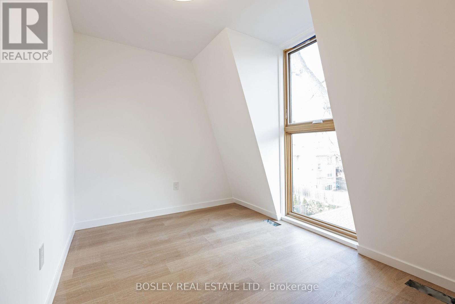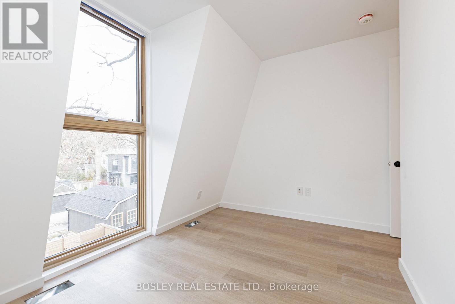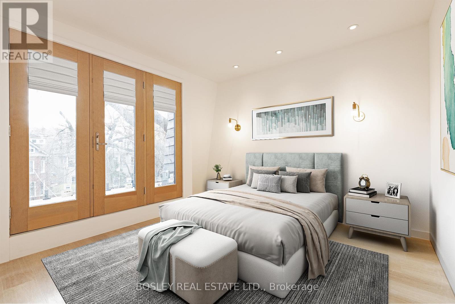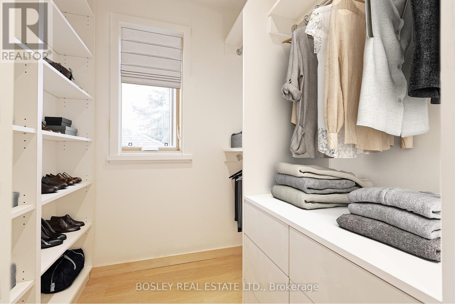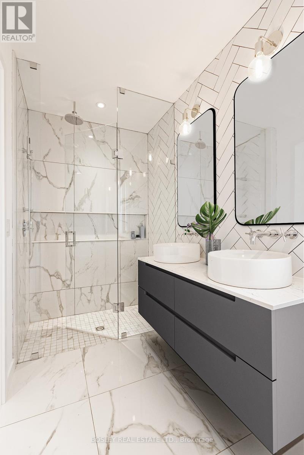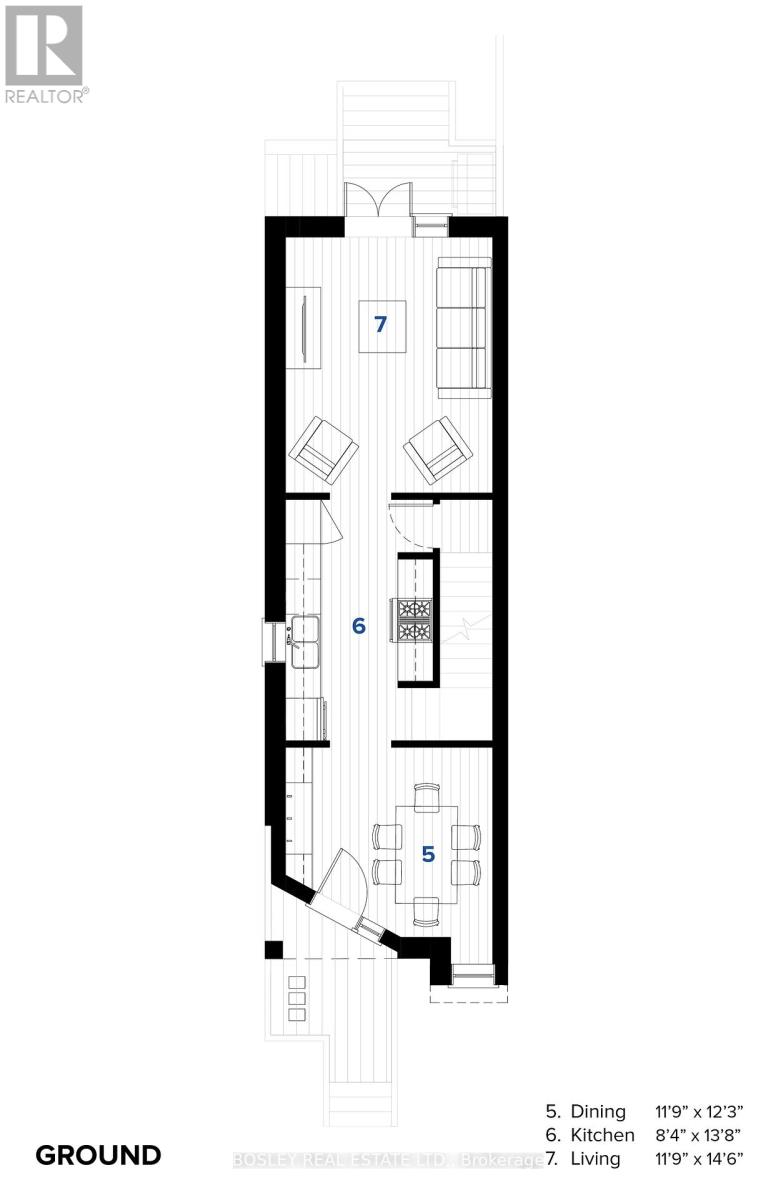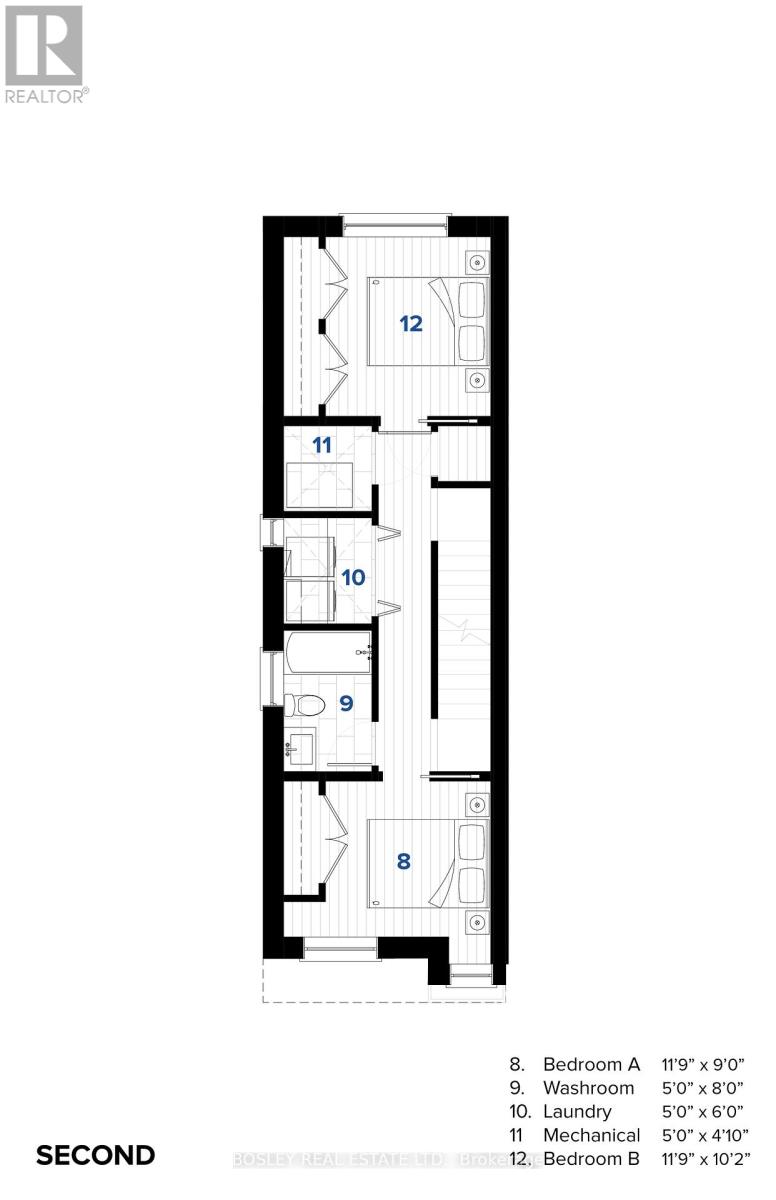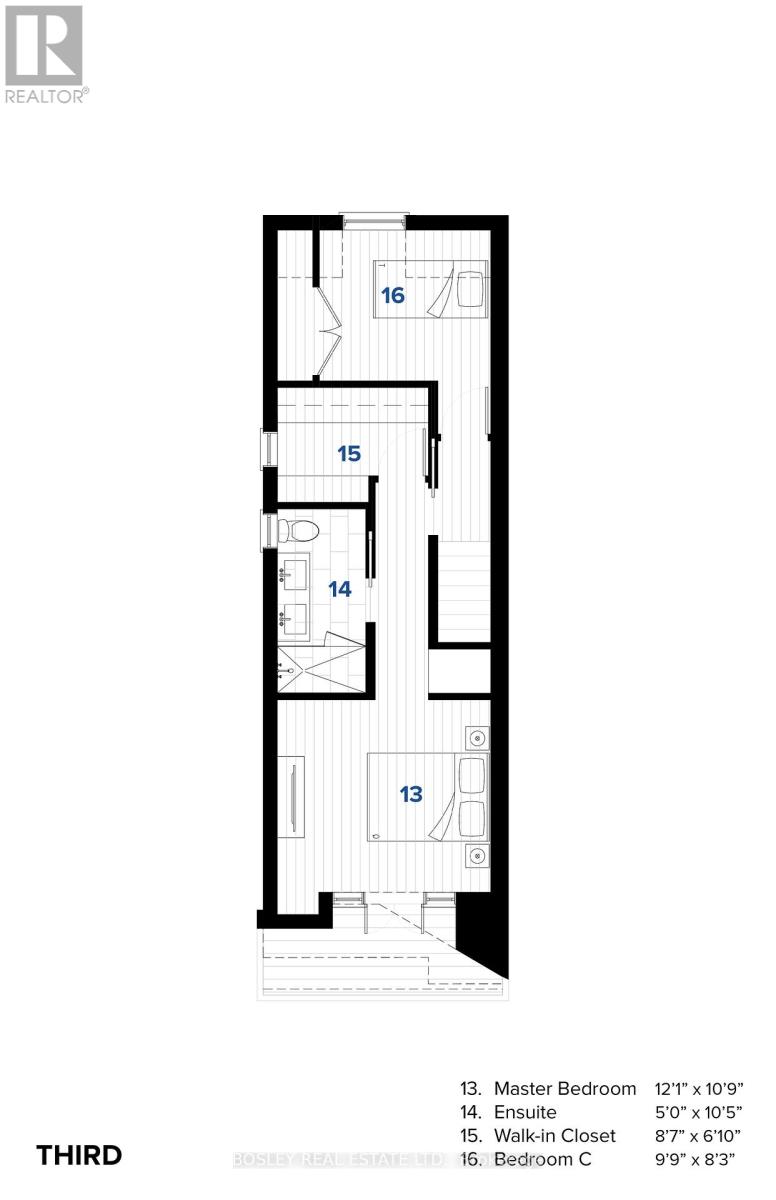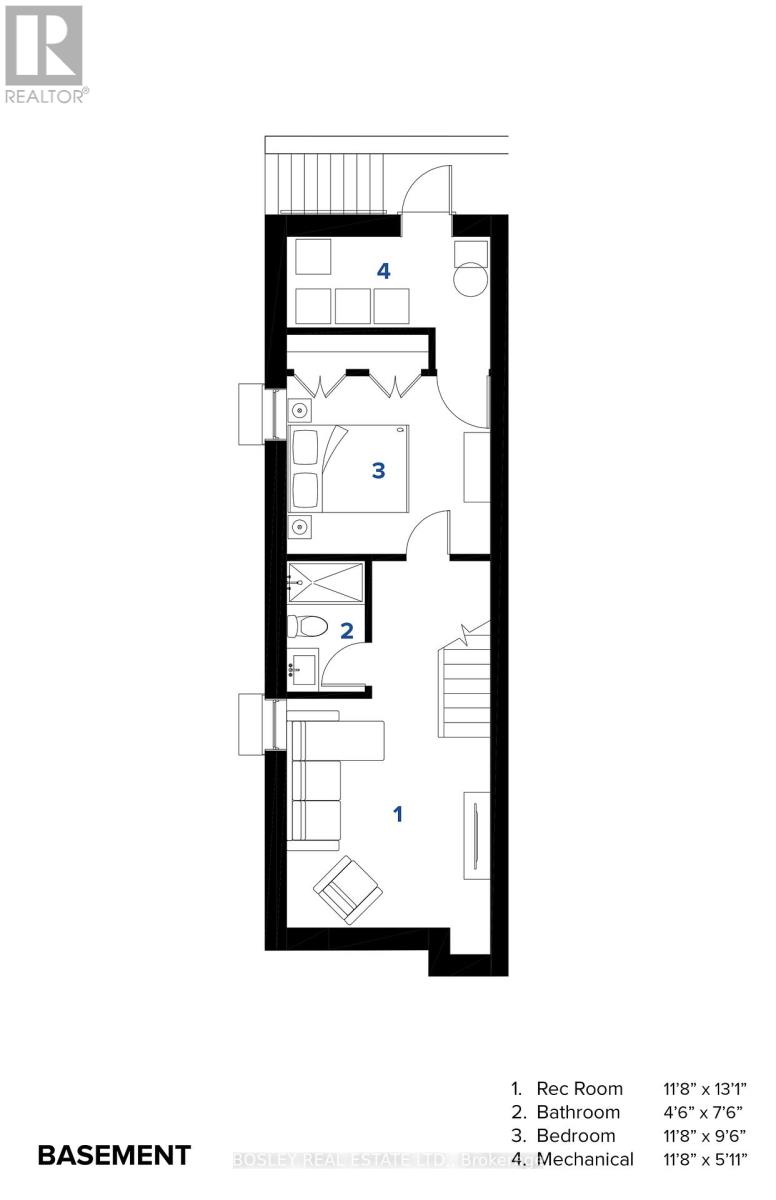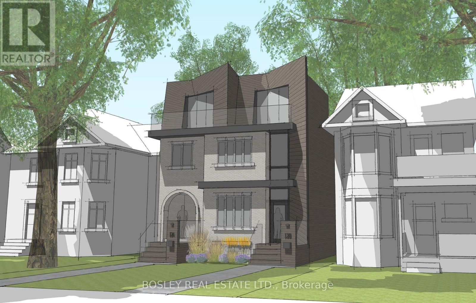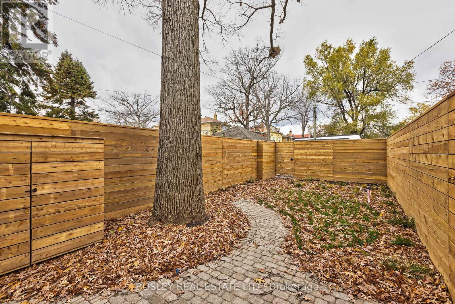12a Swanwick Avenue Toronto, Ontario M4E 1Z1
$5,450 Monthly
Luxurious Appointments, Efficient Modern Design And Flow In This Wonderfully Appointed, Fully Reconstructed Home Designed By Craig Race Architecture. Stunning Curb Appeal And Sustainable. Be Wowed By Bespoke Details. Built-Ins, Integrated Appliances, Bright Natural Woods, Panelling, Galley Kitchen, Massive Windows And Glass Walls On All Levels. Sustainably Built (Low Utilities). Three Bedrooms With Views Of Mature Trees Through Full Windows. 3 Modern Washrooms, An Extra Bedroom With Lots Of Storage, Its Own Wr And Recreation Room, All With Heated Floors And Polished Concrete Floors. This Property Rests Next To The Fully Outfitted, Largest East End Park, Norwood Park And Close To All Of The Community's Amenities, Eateries, Shopping, Schools And TTC. Parking In Rear Will Be Replaced W Garage W More Storage (Laneway Suite Above With Exclusive Laneway Access) And Rear Yard Will Be Designed To Suite Your Needs, Consistent In Design And Quality Of The Home Itself. (id:60365)
Property Details
| MLS® Number | E12459032 |
| Property Type | Multi-family |
| Community Name | East End-Danforth |
| AmenitiesNearBy | Hospital, Public Transit, Schools |
| CommunityFeatures | Community Centre |
| Features | Flat Site, Lane, Lighting, Carpet Free, Sump Pump |
| ParkingSpaceTotal | 2 |
| Structure | Deck, Porch |
Building
| BathroomTotal | 3 |
| BedroomsAboveGround | 4 |
| BedroomsBelowGround | 1 |
| BedroomsTotal | 5 |
| Age | 0 To 5 Years |
| Amenities | Separate Electricity Meters, Separate Heating Controls |
| Appliances | Range, Refrigerator |
| BasementDevelopment | Finished |
| BasementType | N/a (finished) |
| CoolingType | Central Air Conditioning, Air Exchanger |
| ExteriorFinish | Brick |
| FlooringType | Hardwood, Wood, Tile |
| FoundationType | Concrete |
| HeatingType | Heat Recovery Ventilation (hrv) |
| StoriesTotal | 3 |
| SizeInterior | 1500 - 2000 Sqft |
| Type | Duplex |
| UtilityWater | Municipal Water |
Parking
| No Garage |
Land
| Acreage | No |
| FenceType | Fenced Yard |
| LandAmenities | Hospital, Public Transit, Schools |
| LandscapeFeatures | Landscaped |
| Sewer | Sanitary Sewer |
| SizeDepth | 140 Ft |
| SizeFrontage | 17 Ft ,6 In |
| SizeIrregular | 17.5 X 140 Ft |
| SizeTotalText | 17.5 X 140 Ft|under 1/2 Acre |
Rooms
| Level | Type | Length | Width | Dimensions |
|---|---|---|---|---|
| Second Level | Bedroom 2 | 2.8 m | 3.52 m | 2.8 m x 3.52 m |
| Second Level | Bedroom 3 | 3.09 m | 2.9 m | 3.09 m x 2.9 m |
| Second Level | Laundry Room | 1.83 m | 1.56 m | 1.83 m x 1.56 m |
| Second Level | Bathroom | Measurements not available | ||
| Third Level | Bedroom 4 | 3.71 m | 2.59 m | 3.71 m x 2.59 m |
| Third Level | Primary Bedroom | 3.71 m | 3.3 m | 3.71 m x 3.3 m |
| Third Level | Bathroom | Measurements not available | ||
| Main Level | Dining Room | 3.23 m | 3.49 m | 3.23 m x 3.49 m |
| Main Level | Kitchen | 4.1 m | 2.46 m | 4.1 m x 2.46 m |
| Main Level | Living Room | 4.31 m | 3.53 m | 4.31 m x 3.53 m |
Trevor Maxwell Bond
Salesperson
169 Danforth Avenue
Toronto, Ontario M4K 1N2

