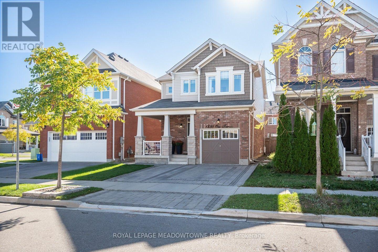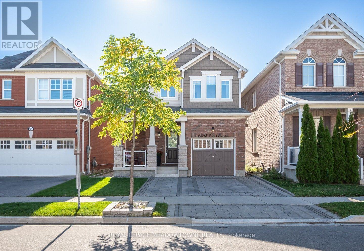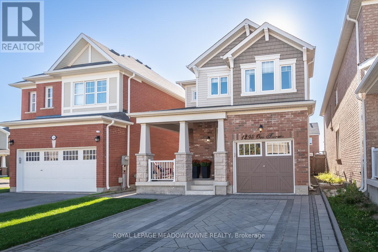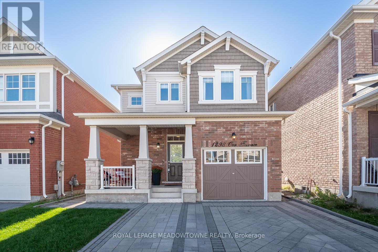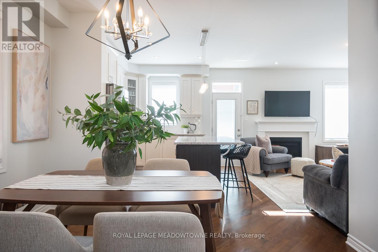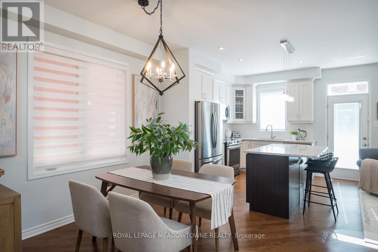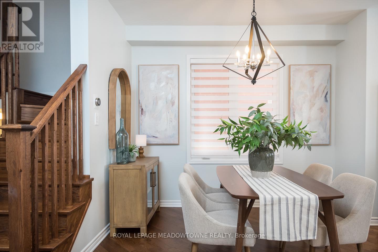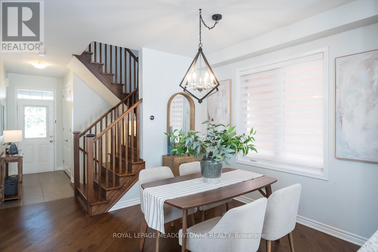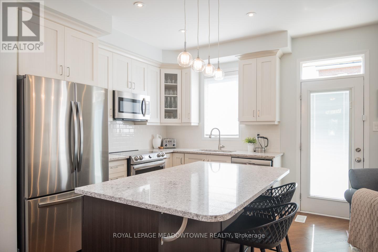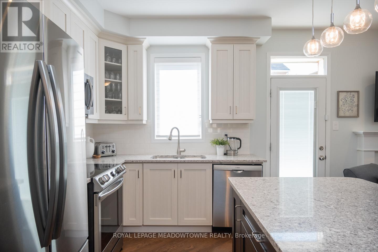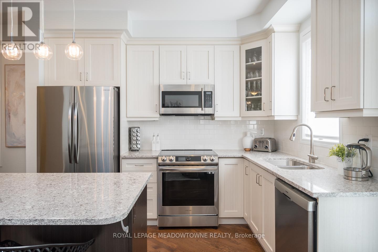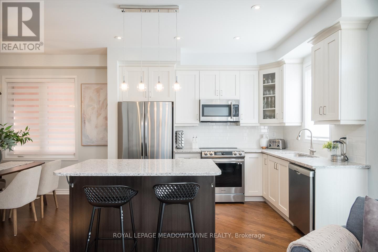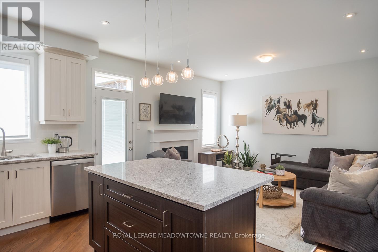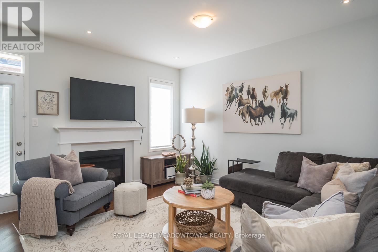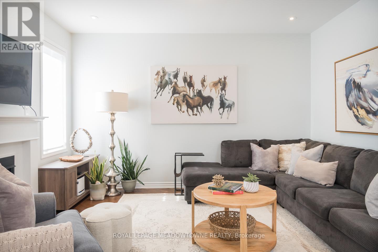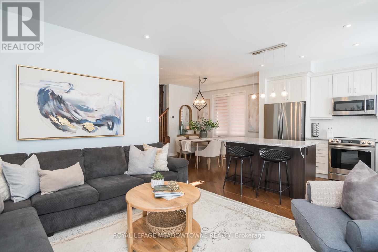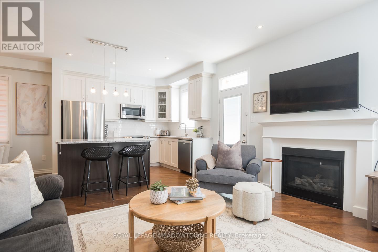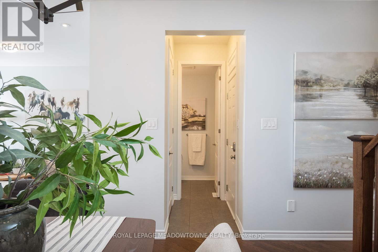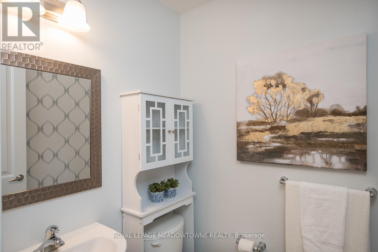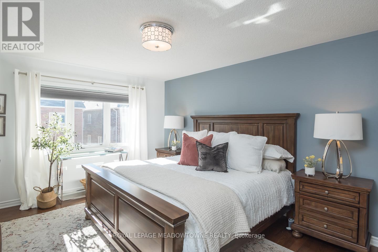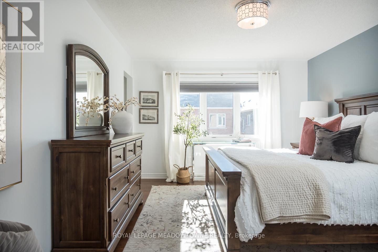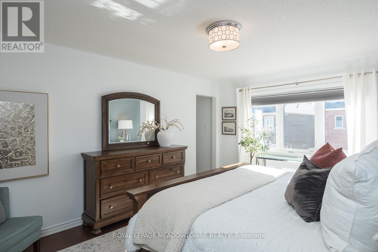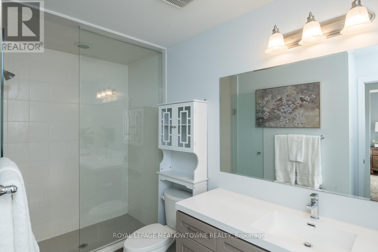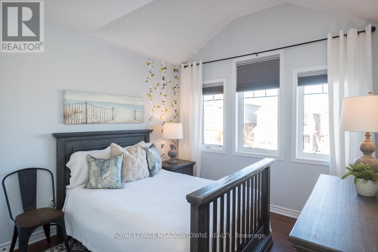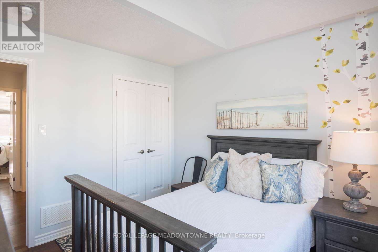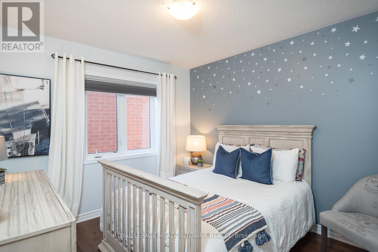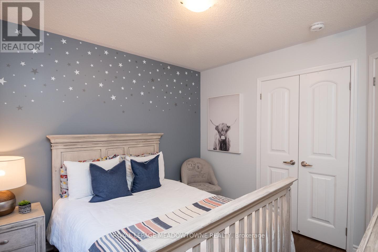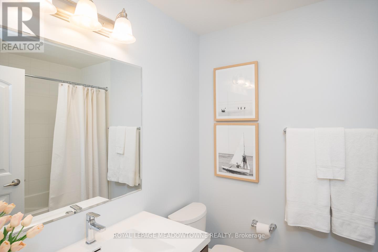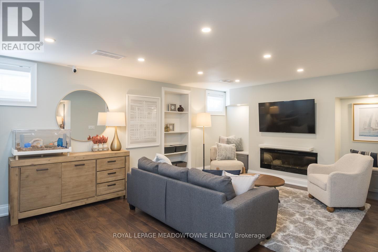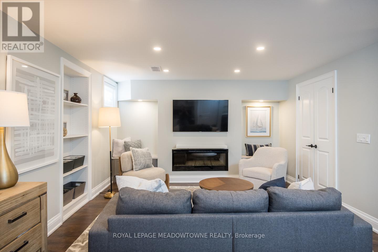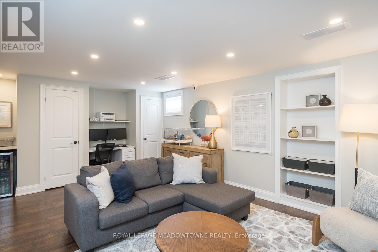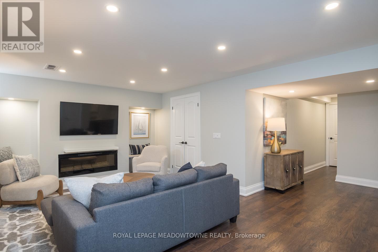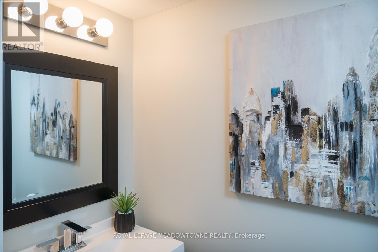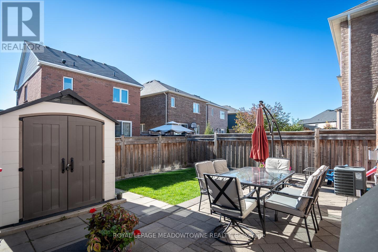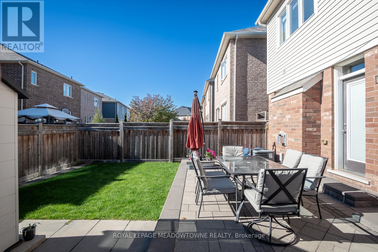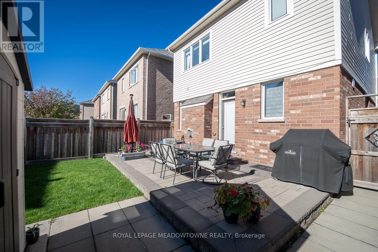1298 Orr Terrace Milton, Ontario L9E 0B7
$998,700
Welcome to this beautifully maintained home offering a perfect blend of comfort, functionality, and style. Featuring parking for three cars (one in the garage and two on the driveway), this property showcases stunning hardscaped stonework on the exterior and a welcoming front porch on a quiet, family-friendly street close to schools and everyday amenities. Inside, a pleasing neutral palette and hardwood flooring flow throughout. The bright white kitchen features granite countertops, a central island, stainless steel appliances, a white tile backsplash, and direct access to the backyard ideal for entertaining or family gatherings. The living and dining areas are open and inviting, highlighted by upgraded lighting, a distinct dining area, and a cozy gas fireplace. Upstairs, you'll find a convenient upper-level laundry room, a 4-piece main bath, and a primary bedroom complete with a 3-piece ensuite featuring a luxurious super shower and walk-in closet with organizer. The fully finished basement extends the living space with large windows, pot lights, custom built-ins, a built-in wet bar and workspace, a 2-piece powder room, and an electric fireplace perfect for relaxing or hosting guests. This is a truly move-in-ready home with thoughtful upgrades throughout. (id:60365)
Property Details
| MLS® Number | W12468269 |
| Property Type | Single Family |
| Community Name | 1032 - FO Ford |
| AmenitiesNearBy | Park, Schools |
| EquipmentType | Water Heater |
| ParkingSpaceTotal | 3 |
| RentalEquipmentType | Water Heater |
| Structure | Porch |
Building
| BathroomTotal | 4 |
| BedroomsAboveGround | 3 |
| BedroomsTotal | 3 |
| Age | 6 To 15 Years |
| Amenities | Fireplace(s) |
| Appliances | Water Heater, Blinds, Dishwasher, Dryer, Garage Door Opener, Microwave, Stove, Washer, Refrigerator |
| BasementDevelopment | Finished |
| BasementType | Full (finished) |
| ConstructionStyleAttachment | Detached |
| CoolingType | Central Air Conditioning |
| ExteriorFinish | Brick, Stone |
| FireplacePresent | Yes |
| FireplaceTotal | 1 |
| FoundationType | Concrete |
| HalfBathTotal | 2 |
| HeatingFuel | Natural Gas |
| HeatingType | Forced Air |
| StoriesTotal | 2 |
| SizeInterior | 1500 - 2000 Sqft |
| Type | House |
| UtilityWater | Municipal Water |
Parking
| Attached Garage | |
| Garage |
Land
| Acreage | No |
| LandAmenities | Park, Schools |
| Sewer | Sanitary Sewer |
| SizeDepth | 88 Ft ,8 In |
| SizeFrontage | 30 Ft ,1 In |
| SizeIrregular | 30.1 X 88.7 Ft |
| SizeTotalText | 30.1 X 88.7 Ft |
| ZoningDescription | Rmd1*207 |
Rooms
| Level | Type | Length | Width | Dimensions |
|---|---|---|---|---|
| Second Level | Primary Bedroom | 3.66 m | 5.33 m | 3.66 m x 5.33 m |
| Second Level | Bedroom 2 | 3.2 m | 3.07 m | 3.2 m x 3.07 m |
| Second Level | Bedroom 3 | 3.07 m | 3.2 m | 3.07 m x 3.2 m |
| Second Level | Laundry Room | 1.98 m | 1.63 m | 1.98 m x 1.63 m |
| Basement | Recreational, Games Room | 6.5 m | 6.78 m | 6.5 m x 6.78 m |
| Basement | Utility Room | 3.07 m | 1.68 m | 3.07 m x 1.68 m |
| Basement | Utility Room | 1.68 m | 1.5 m | 1.68 m x 1.5 m |
| Main Level | Dining Room | 3.51 m | 3.3 m | 3.51 m x 3.3 m |
| Main Level | Kitchen | 3.45 m | 3.28 m | 3.45 m x 3.28 m |
| Main Level | Living Room | 3.25 m | 4.29 m | 3.25 m x 4.29 m |
https://www.realtor.ca/real-estate/29002507/1298-orr-terrace-milton-fo-ford-1032-fo-ford
Amy Flowers
Broker
475 Main Street East
Milton, Ontario L9T 1R1
Trish Dorak
Salesperson
475 Main Street East
Milton, Ontario L9T 1R1

