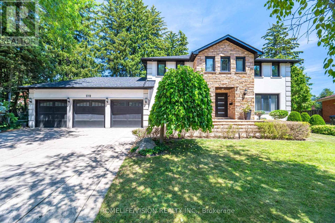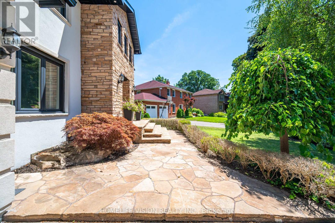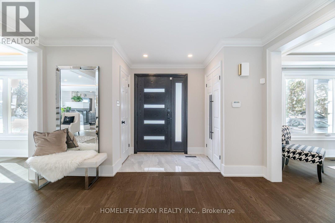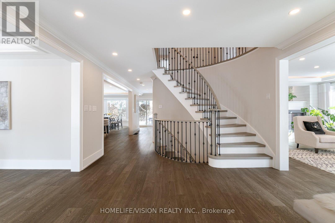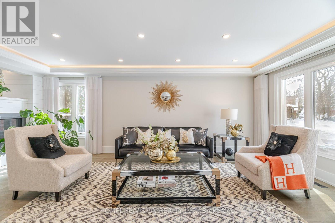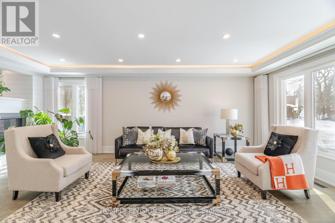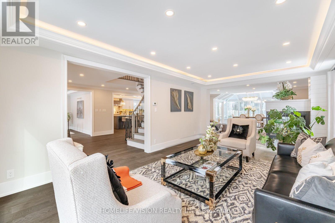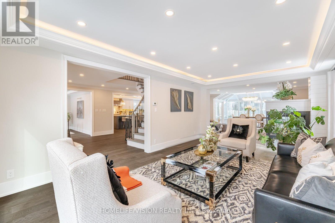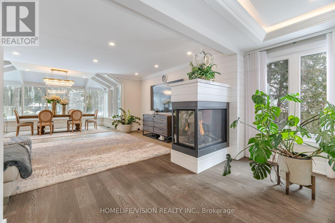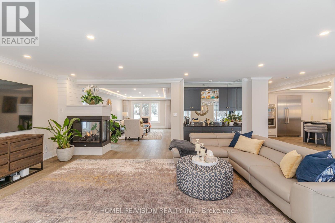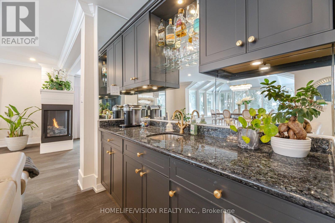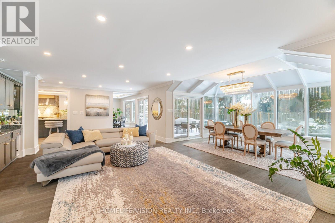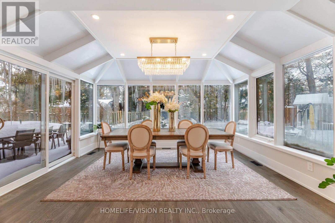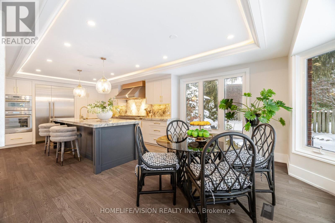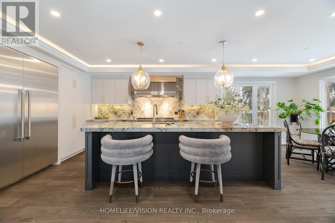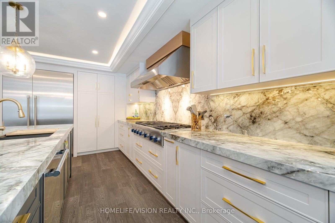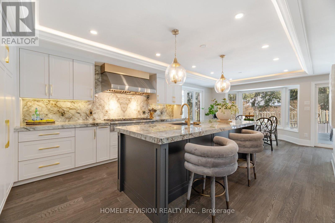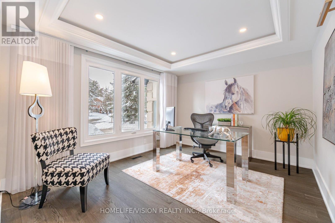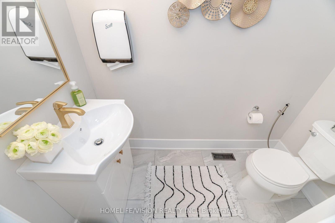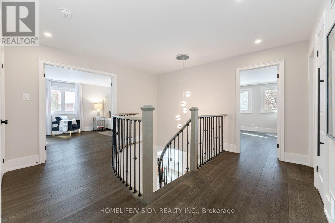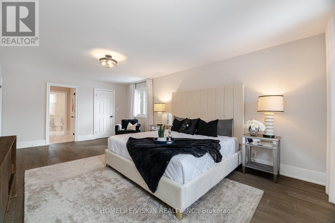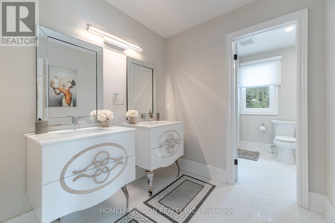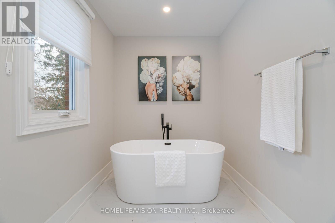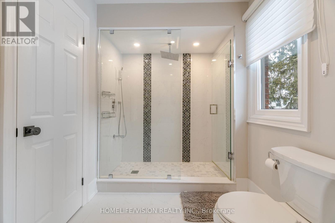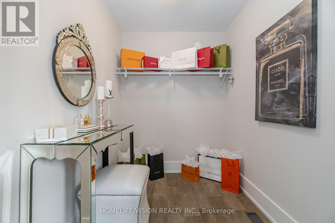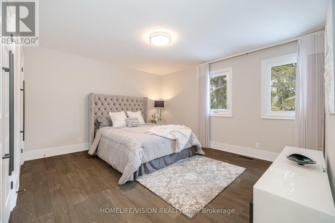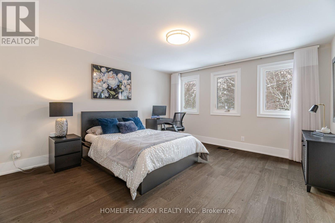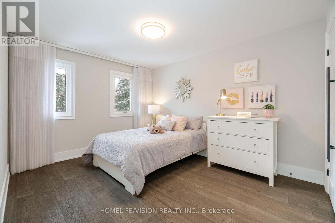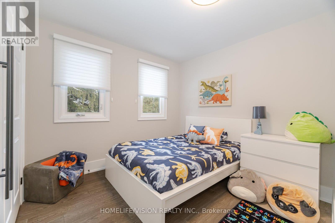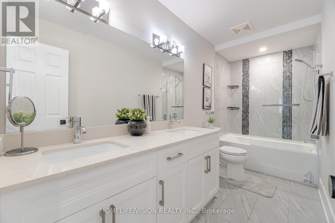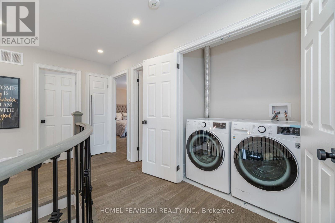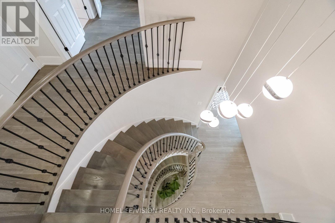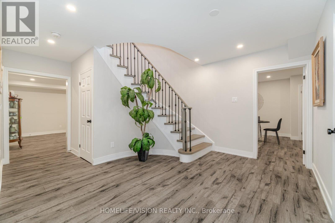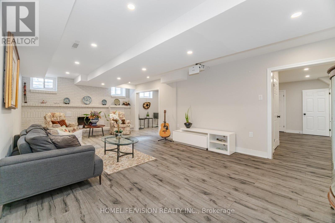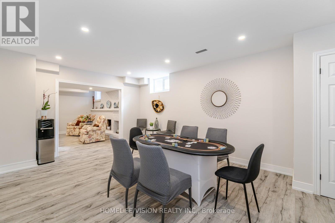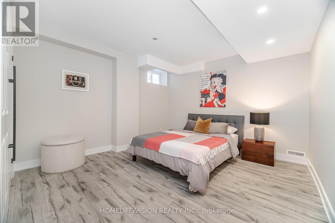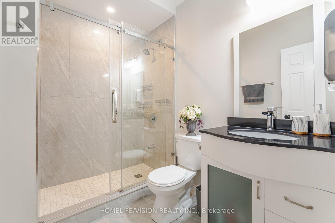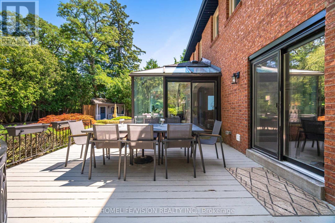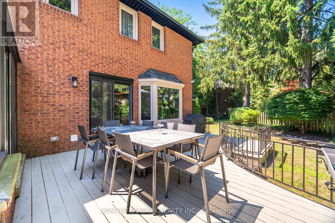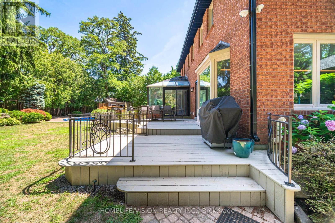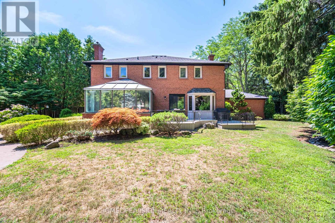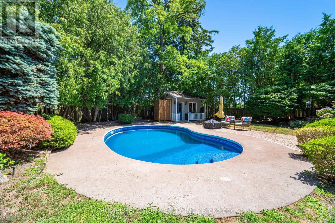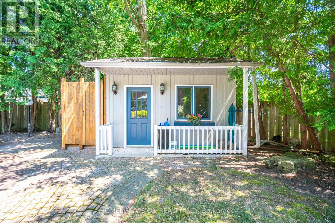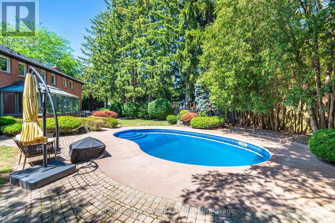1298 Bunsden Avenue Mississauga, Ontario L5H 3T9
$7,995 Monthly
Fully Furnished Executive Lease in Sheridan! Welcome to this stunning 5+1 bedroom, 4 bathroom family home with over 3,500 sq. ft. of above-grade living space, situated on a premium 47.79 x 135.6 ft lot in a quiet cul-de-sac. Featuring a spacious 3-car garage and parking for 8 on the drive, this residence offers elegance, comfort, and convenience in one of Mississauga's most sought-after neighbourhoods. The main floor showcases a gourmet Chefs kitchen with premium Thermador appliances, large centre island, and breakfast area overlooking the backyard. Open-concept living and dining rooms are complemented by a family room with fireplace and walk-out to the deck. A private main-floor office provides the perfect work-from-home setup. Upstairs you'll find 5 generously sized bedrooms including a luxurious primary suite with 5-piece ensuite and walk-in closet. The finished lower level offers a recreation room, games room, and additional bedroom. Step outside to your private backyard oasis featuring a saltwater inground pool, landscaped yard, and outdoor deck perfect for entertaining. Tenant responsible for utilities. Landlord responsible for lawn care, snow removal, and pool maintenance. (id:60365)
Property Details
| MLS® Number | W12419681 |
| Property Type | Single Family |
| Community Name | Sheridan |
| AmenitiesNearBy | Golf Nearby, Park, Schools |
| Features | Cul-de-sac, Irregular Lot Size, Paved Yard, Carpet Free |
| ParkingSpaceTotal | 11 |
| PoolType | Inground Pool |
| Structure | Deck |
Building
| BathroomTotal | 4 |
| BedroomsAboveGround | 5 |
| BedroomsBelowGround | 1 |
| BedroomsTotal | 6 |
| Amenities | Fireplace(s) |
| Appliances | Garage Door Opener Remote(s), Oven - Built-in, Range, Dryer, Alarm System, Washer, Window Coverings, Refrigerator |
| BasementDevelopment | Finished |
| BasementType | Full (finished) |
| ConstructionStyleAttachment | Detached |
| CoolingType | Central Air Conditioning |
| ExteriorFinish | Stone, Stucco |
| FireProtection | Alarm System, Security System, Smoke Detectors |
| FireplacePresent | Yes |
| FlooringType | Hardwood, Laminate |
| FoundationType | Unknown |
| HalfBathTotal | 1 |
| HeatingFuel | Natural Gas |
| HeatingType | Forced Air |
| StoriesTotal | 2 |
| SizeInterior | 3000 - 3500 Sqft |
| Type | House |
| UtilityWater | Municipal Water |
Parking
| Attached Garage | |
| Garage |
Land
| Acreage | No |
| FenceType | Fenced Yard |
| LandAmenities | Golf Nearby, Park, Schools |
| LandscapeFeatures | Landscaped, Lawn Sprinkler |
| Sewer | Sanitary Sewer |
| SizeDepth | 135 Ft ,7 In |
| SizeFrontage | 47 Ft ,9 In |
| SizeIrregular | 47.8 X 135.6 Ft ; Irregular Shape |
| SizeTotalText | 47.8 X 135.6 Ft ; Irregular Shape |
Rooms
| Level | Type | Length | Width | Dimensions |
|---|---|---|---|---|
| Second Level | Bedroom 5 | 3.81 m | 2.97 m | 3.81 m x 2.97 m |
| Second Level | Primary Bedroom | 6.55 m | 3.96 m | 6.55 m x 3.96 m |
| Second Level | Bedroom 2 | 4.27 m | 3.96 m | 4.27 m x 3.96 m |
| Second Level | Bedroom 3 | 3.96 m | 3.2 m | 3.96 m x 3.2 m |
| Second Level | Bedroom 4 | 4.22 m | 3.81 m | 4.22 m x 3.81 m |
| Basement | Recreational, Games Room | 7.82 m | 4.27 m | 7.82 m x 4.27 m |
| Basement | Games Room | 6.2 m | 3.81 m | 6.2 m x 3.81 m |
| Main Level | Living Room | 6.4 m | 3.89 m | 6.4 m x 3.89 m |
| Main Level | Dining Room | 4.93 m | 3.17 m | 4.93 m x 3.17 m |
| Main Level | Family Room | 7.62 m | 6.02 m | 7.62 m x 6.02 m |
| Main Level | Office | 3.32 m | 3.7 m | 3.32 m x 3.7 m |
| Main Level | Kitchen | 5.06 m | 3.7 m | 5.06 m x 3.7 m |
| Main Level | Eating Area | 3.32 m | 3.7 m | 3.32 m x 3.7 m |
Utilities
| Electricity | Installed |
| Sewer | Installed |
https://www.realtor.ca/real-estate/28897663/1298-bunsden-avenue-mississauga-sheridan-sheridan
Christine Elsa Atumihardja
Salesperson
1945 Leslie Street
Toronto, Ontario M3B 2M3

