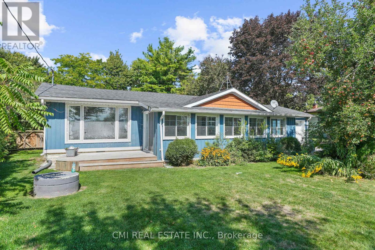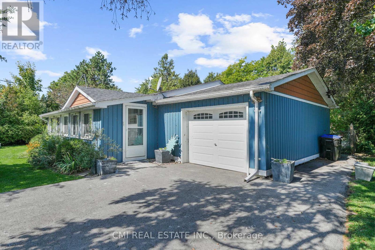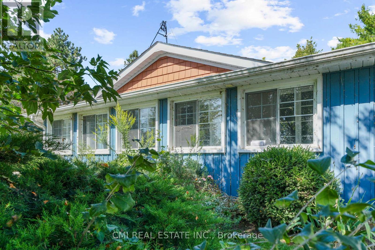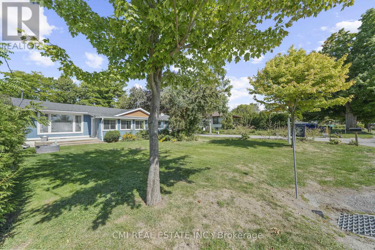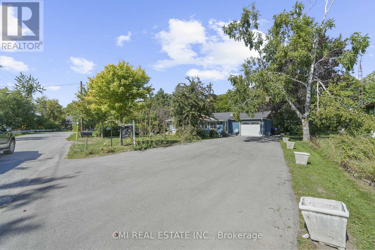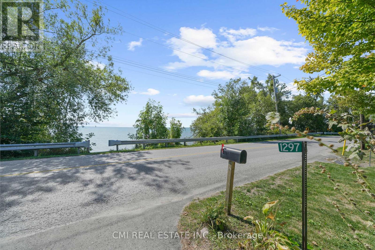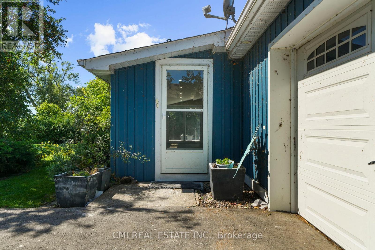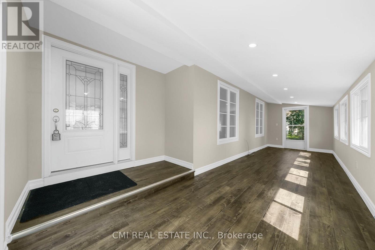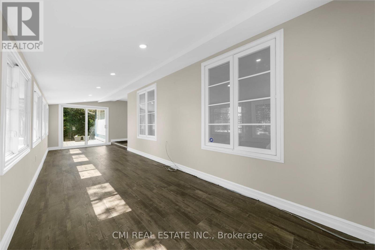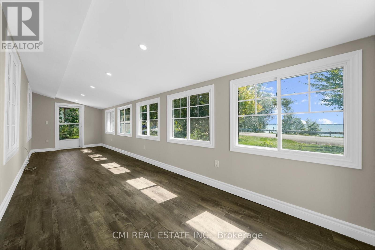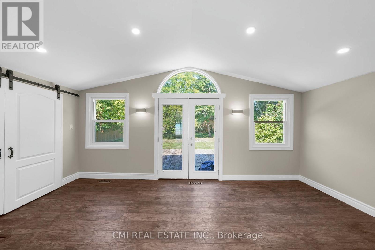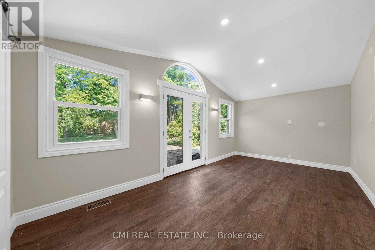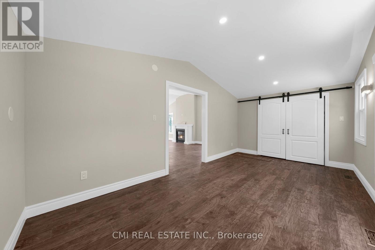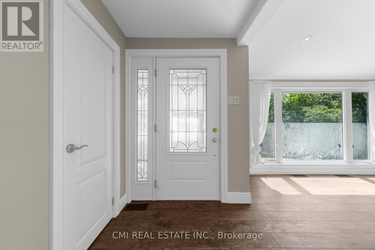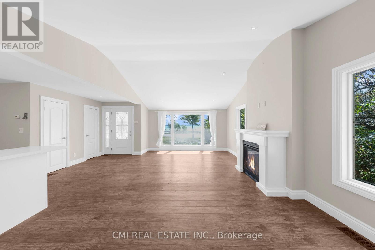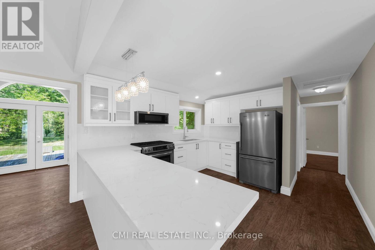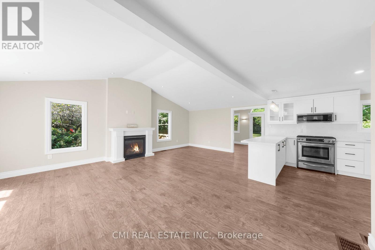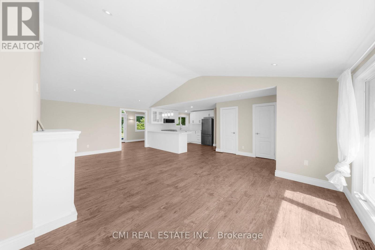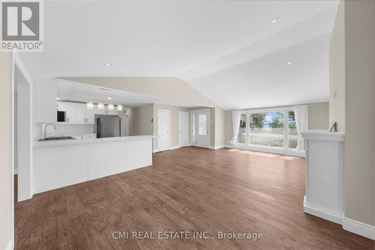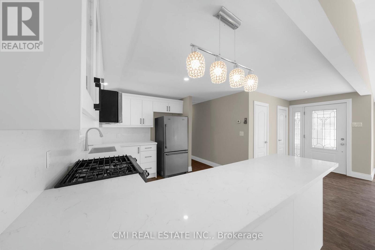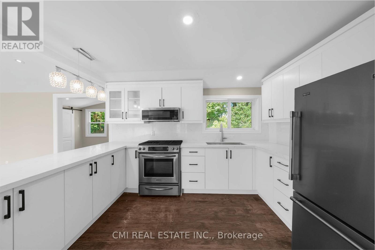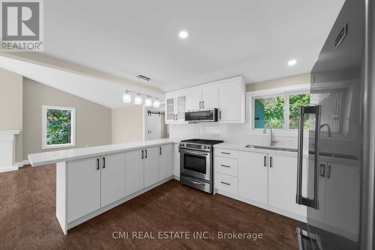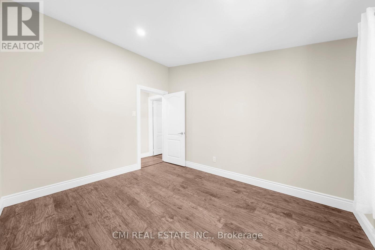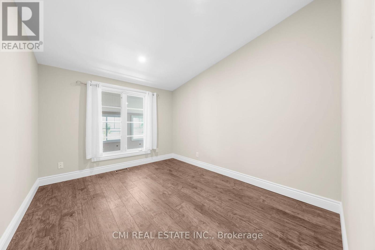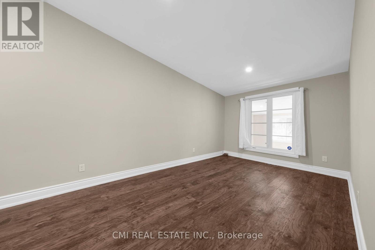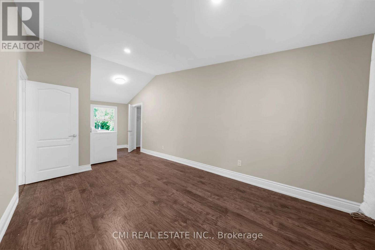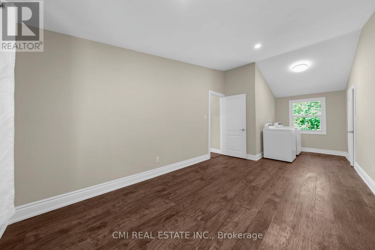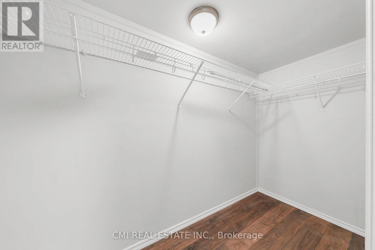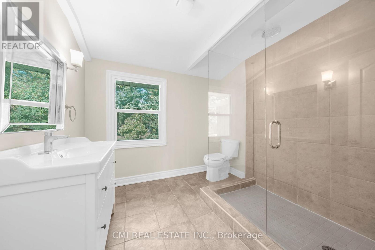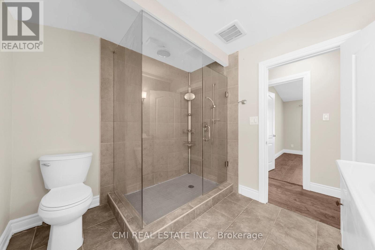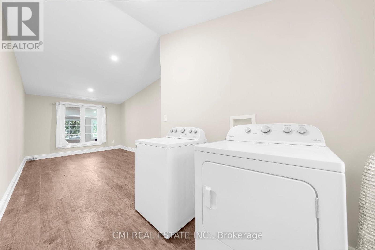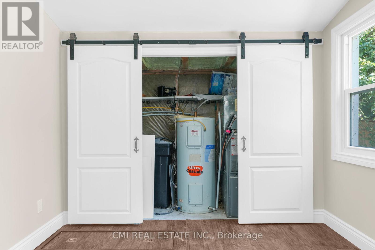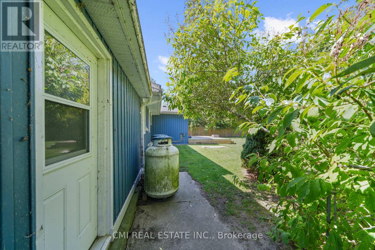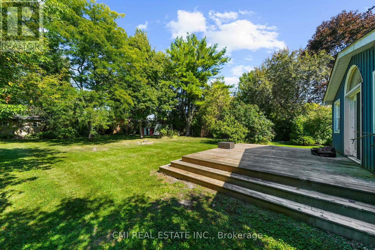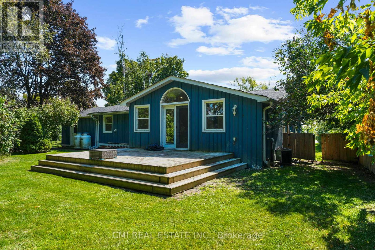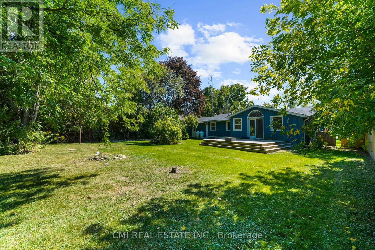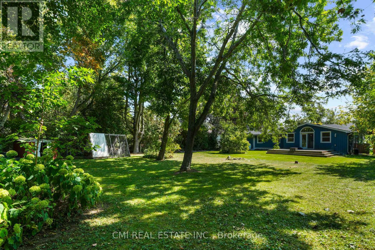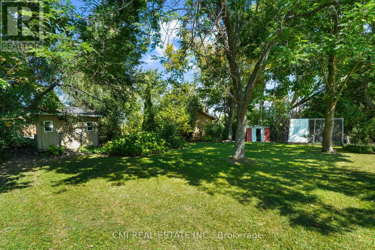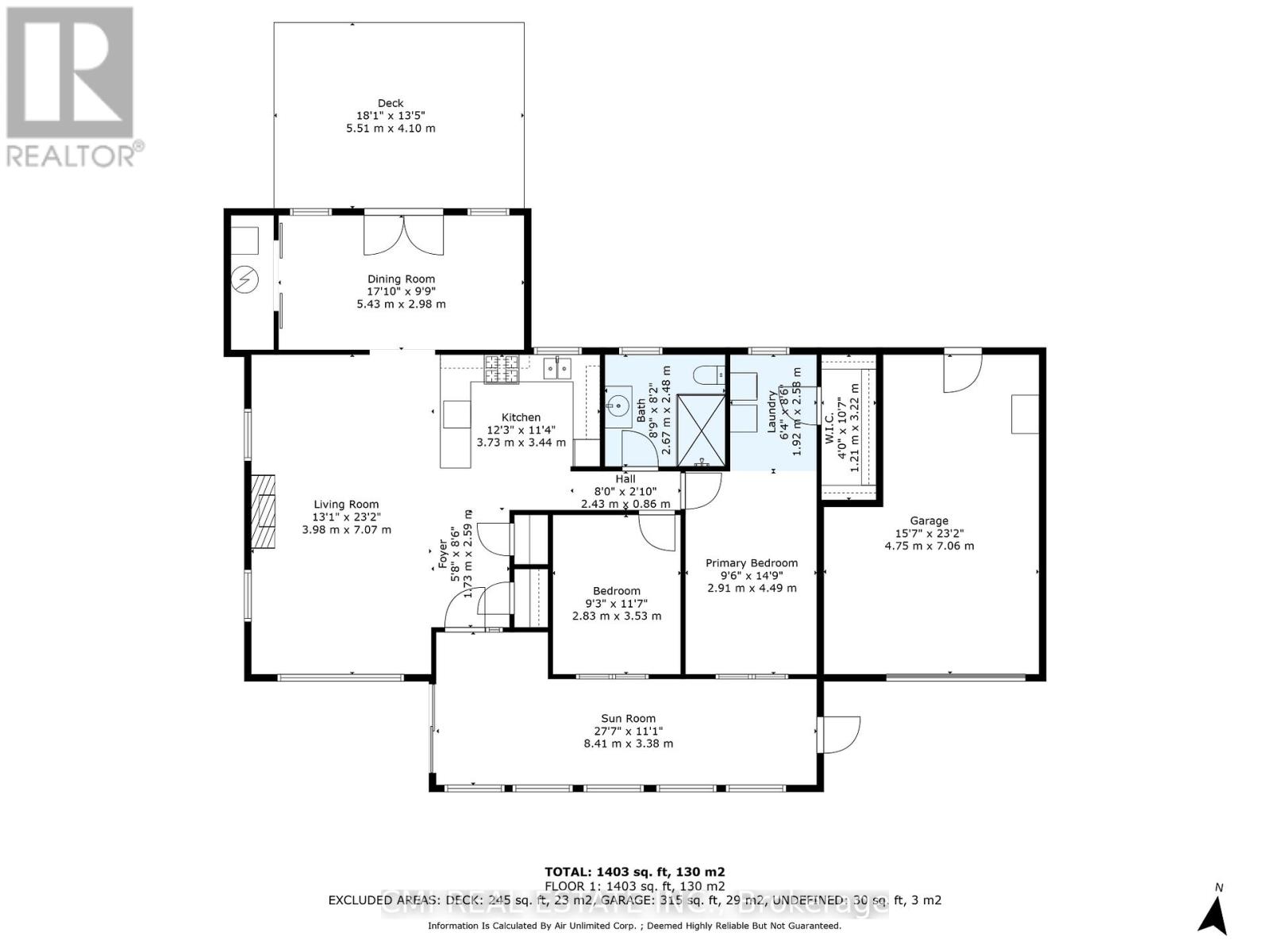1297 Ramara Rd 47 Road Ramara, Ontario L0K 1B0
$889,900
LAKEFRONT! Charming Bungalow located along the Shorelines of Lake Simcoe on a generous 82X208ft lot w/ private deeded access to the lake including private docks mins to top rated beaches, trails, schools, Hwy 12 & much more! Grand doublewide driveway, no sidewalk, provides ample parking for cars, RVs, boats & other recreational vehicles. Enter through the enclosed porch sunroom ideal for morning coffee or evening drinks offering gorgeous views of the lake. Step into the oversized living comb w/ dining room presenting an open-concept lay-out w/ tall cathedral ceilings & cozy fireplace O/L the lake. Entertainers Eat -in kitchen upgraded w/ SS appliances, custom tall cabinetry, stone counters, backsplash, & breakfast bar. Venture into the family room w/ French door WO to rear deck. Stroll past the kitchen into two large bedrooms & 1-3pc resort style bath. Primary bedroom w/ WI closet & ensuite laundry space (can be converted to ensuite bath w/ stacked laundry). Expansive backyard surrounded by mature trees provides privacy ideal for summer enjoyment plenty of opportunity to add in a pool or Hot tub. Do not miss the chance to purchase this move-in ready bungalow on the water! (id:60365)
Property Details
| MLS® Number | S12501940 |
| Property Type | Single Family |
| Community Name | Rural Ramara |
| AmenitiesNearBy | Park |
| CommunityFeatures | School Bus |
| Easement | Easement |
| EquipmentType | Water Heater |
| Features | Wooded Area, Guest Suite |
| ParkingSpaceTotal | 9 |
| RentalEquipmentType | Water Heater |
| Structure | Deck, Patio(s) |
| ViewType | View, View Of Water, City View, Direct Water View |
| WaterFrontType | Waterfront |
Building
| BathroomTotal | 1 |
| BedroomsAboveGround | 2 |
| BedroomsTotal | 2 |
| Appliances | Water Heater |
| ArchitecturalStyle | Bungalow |
| BasementType | Crawl Space |
| ConstructionStyleAttachment | Detached |
| CoolingType | Central Air Conditioning |
| ExteriorFinish | Vinyl Siding |
| FireProtection | Controlled Entry |
| FireplacePresent | Yes |
| FireplaceTotal | 1 |
| FoundationType | Poured Concrete, Block |
| HeatingFuel | Propane |
| HeatingType | Forced Air |
| StoriesTotal | 1 |
| SizeInterior | 1100 - 1500 Sqft |
| Type | House |
Parking
| Attached Garage | |
| Garage |
Land
| AccessType | Public Road, Private Docking, Highway Access |
| Acreage | No |
| FenceType | Fenced Yard |
| LandAmenities | Park |
| LandscapeFeatures | Landscaped |
| Sewer | Septic System |
| SizeDepth | 208 Ft ,2 In |
| SizeFrontage | 82 Ft ,8 In |
| SizeIrregular | 82.7 X 208.2 Ft |
| SizeTotalText | 82.7 X 208.2 Ft |
| ZoningDescription | Sr |
Rooms
| Level | Type | Length | Width | Dimensions |
|---|---|---|---|---|
| Main Level | Sunroom | 8.41 m | 3.38 m | 8.41 m x 3.38 m |
| Main Level | Living Room | 3.98 m | 7.07 m | 3.98 m x 7.07 m |
| Main Level | Dining Room | 3.98 m | 7.07 m | 3.98 m x 7.07 m |
| Main Level | Kitchen | 3.73 m | 3.44 m | 3.73 m x 3.44 m |
| Main Level | Family Room | 5.43 m | 2.98 m | 5.43 m x 2.98 m |
| Main Level | Primary Bedroom | 2.91 m | 4.49 m | 2.91 m x 4.49 m |
| Main Level | Bedroom 2 | 2.83 m | 3.53 m | 2.83 m x 3.53 m |
| Main Level | Bathroom | 2.67 m | 2.48 m | 2.67 m x 2.48 m |
| Main Level | Laundry Room | 1.92 m | 2.58 m | 1.92 m x 2.58 m |
https://www.realtor.ca/real-estate/29059488/1297-ramara-rd-47-road-ramara-rural-ramara
Bryan Justin Jaskolka
Salesperson
2425 Matheson Blvd E 8th Flr
Mississauga, Ontario L4W 5K4
Ray Ostovar
Broker
2425 Matheson Blvd E 8th Flr
Mississauga, Ontario L4W 5K4

