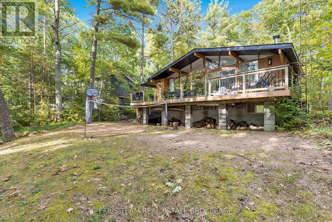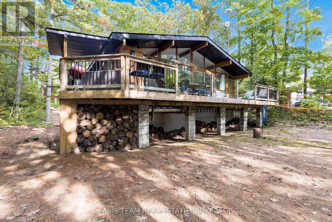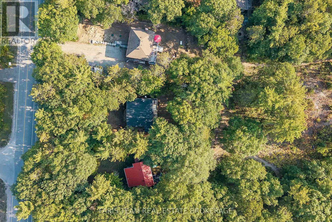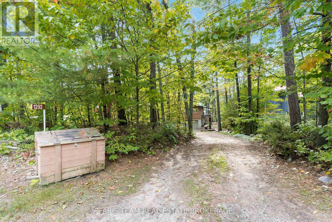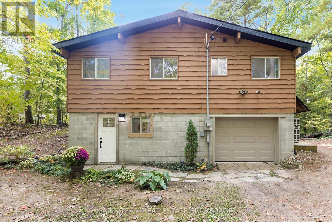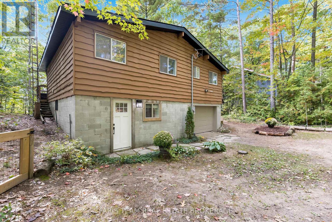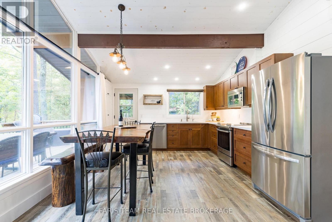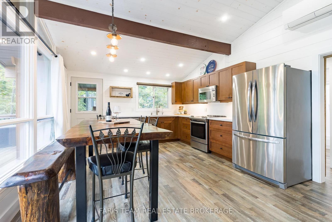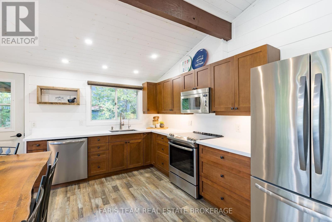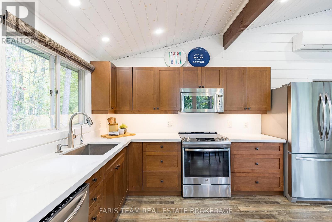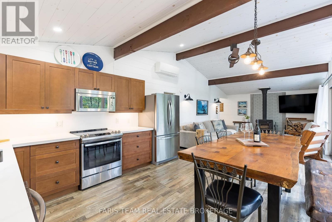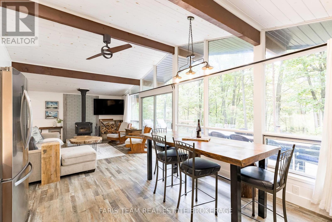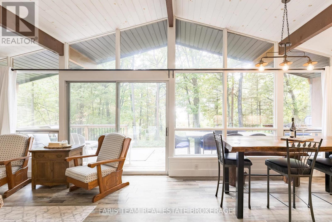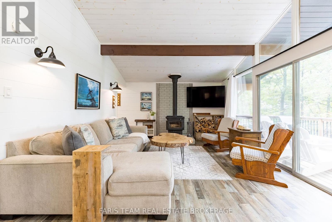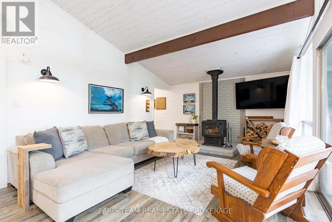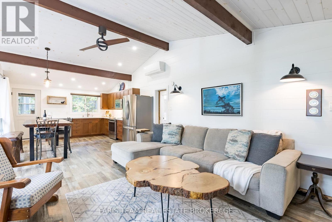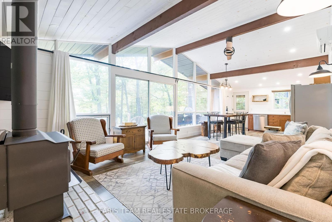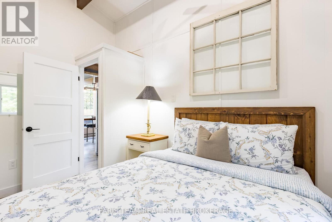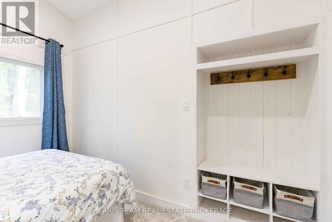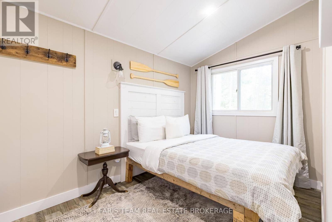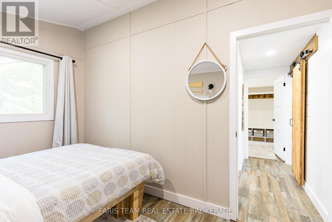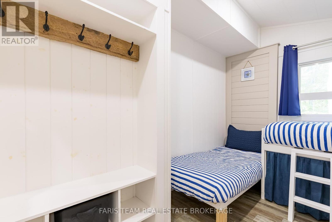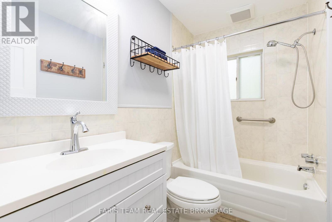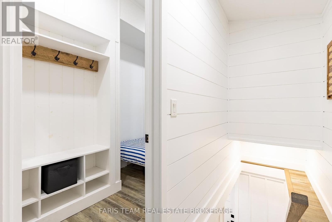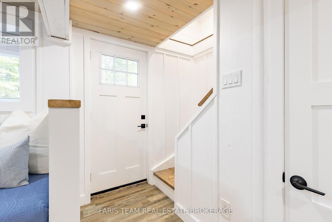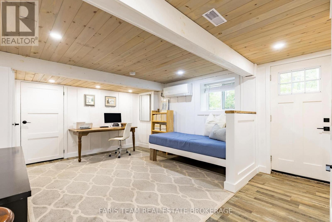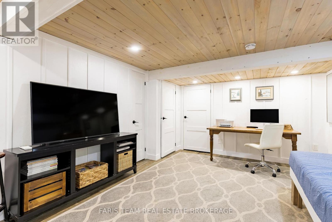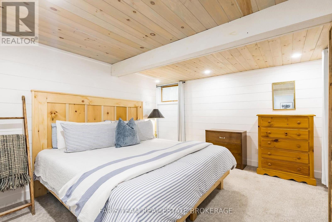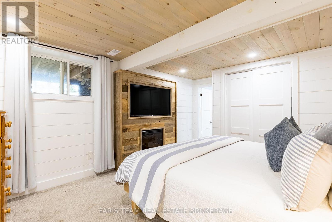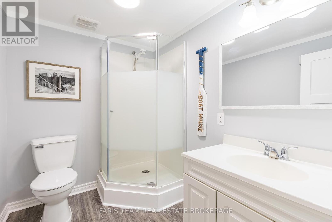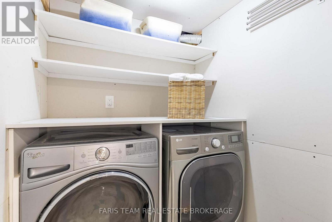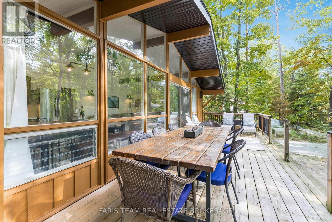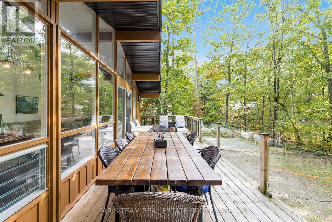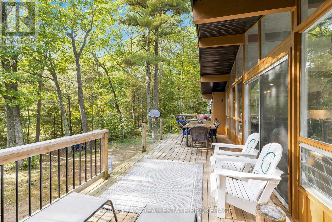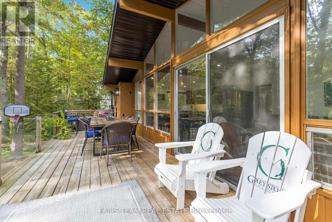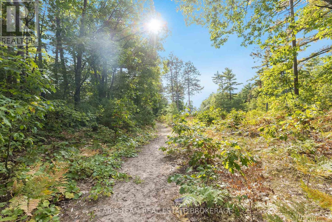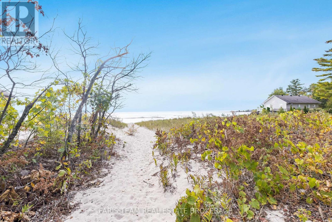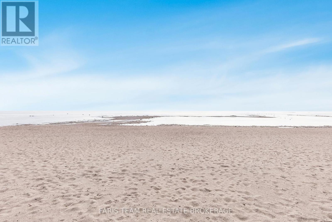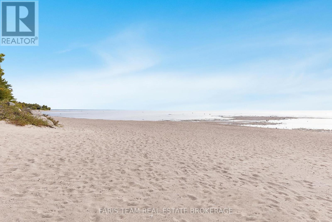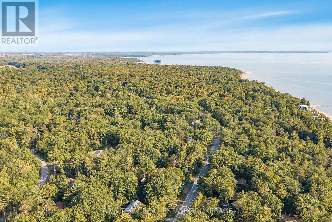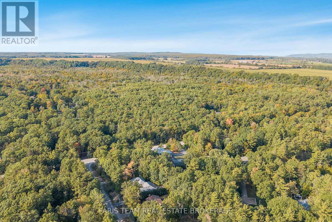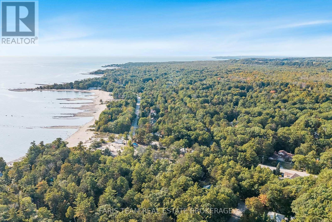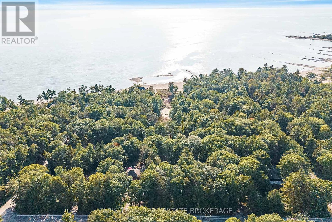1292 Tiny Beaches Road N Tiny, Ontario L9M 0H3
$899,900
Top 5 Reasons You Will Love This Property: 1) Enjoy the perks of waterfront living without the high taxes capturing amazing direct water views of Georgian Bay from your deck and just a 30 second stroll brings you to your own private deeded beach oasis 2) Move-in-ready and start enjoying cottage life, with recent upgrades including a brand-new roof, soffit, and fascia (2025), a remodeled kitchen (2020), stainless-steel appliances (2020), luxury vinyl plank flooring (2021), quartz countertops, fresh paint, and more, alongside cozy shiplap walls, a wood-burning fireplace with WETT certification (2018), and a modern SEER multi-zone heat pump (2022) that works efficiently to -25C make this retreat both stylish and comfortable 3) Welcome to the beautiful Lafontaine waterfront community, along with your private beach, enjoy access to 3+ additional beaches nearby, plus local restaurants and shops just minutes away in Lafontaine Village, only 20 minutes to Midland and Penetanguishene and less than 2 hours from the GTA 4) Discover the large, private property with parking for up to 6 cars, allowing you to create your dream backyard oasis for relaxing and entertaining friends and family 5) Municipal water is included in the tax bill, with reasonably low taxes, plus a walkout basement offering even more potential. 1,383 fin.sq.ft. (id:60365)
Property Details
| MLS® Number | S12434947 |
| Property Type | Single Family |
| Community Name | Rural Tiny |
| AmenitiesNearBy | Beach |
| ParkingSpaceTotal | 6 |
| Structure | Deck |
| ViewType | View, View Of Water |
| WaterFrontType | Waterfront |
Building
| BathroomTotal | 2 |
| BedroomsAboveGround | 4 |
| BedroomsTotal | 4 |
| Age | 31 To 50 Years |
| Amenities | Fireplace(s) |
| Appliances | Dishwasher, Dryer, Stove, Water Heater, Washer, Window Coverings, Refrigerator |
| BasementDevelopment | Finished |
| BasementFeatures | Walk Out |
| BasementType | Full (finished) |
| ConstructionStyleAttachment | Detached |
| ExteriorFinish | Wood |
| FireplacePresent | Yes |
| FireplaceTotal | 2 |
| FlooringType | Vinyl, Carpeted |
| FoundationType | Block |
| HeatingType | Heat Pump |
| StoriesTotal | 2 |
| SizeInterior | 1100 - 1500 Sqft |
| Type | House |
| UtilityWater | Municipal Water |
Parking
| No Garage |
Land
| Acreage | No |
| LandAmenities | Beach |
| Sewer | Septic System |
| SizeDepth | 160 Ft |
| SizeFrontage | 80 Ft |
| SizeIrregular | 80 X 160 Ft |
| SizeTotalText | 80 X 160 Ft|under 1/2 Acre |
| ZoningDescription | Rc |
Rooms
| Level | Type | Length | Width | Dimensions |
|---|---|---|---|---|
| Basement | Recreational, Games Room | 4.88 m | 3.74 m | 4.88 m x 3.74 m |
| Basement | Primary Bedroom | 4.55 m | 4.28 m | 4.55 m x 4.28 m |
| Basement | Laundry Room | 1.64 m | 1.52 m | 1.64 m x 1.52 m |
| Main Level | Kitchen | 4.78 m | 3.98 m | 4.78 m x 3.98 m |
| Main Level | Living Room | 4.78 m | 3.98 m | 4.78 m x 3.98 m |
| Main Level | Bedroom | 3.63 m | 2.51 m | 3.63 m x 2.51 m |
| Main Level | Bedroom | 3.63 m | 2.31 m | 3.63 m x 2.31 m |
| Main Level | Bedroom | 3.56 m | 2.92 m | 3.56 m x 2.92 m |
https://www.realtor.ca/real-estate/28930626/1292-tiny-beaches-road-n-tiny-rural-tiny
Mark Faris
Broker
443 Bayview Drive
Barrie, Ontario L4N 8Y2
Wyatt Negrini-Weber
Salesperson
531 King St
Midland, Ontario L4R 3N6

