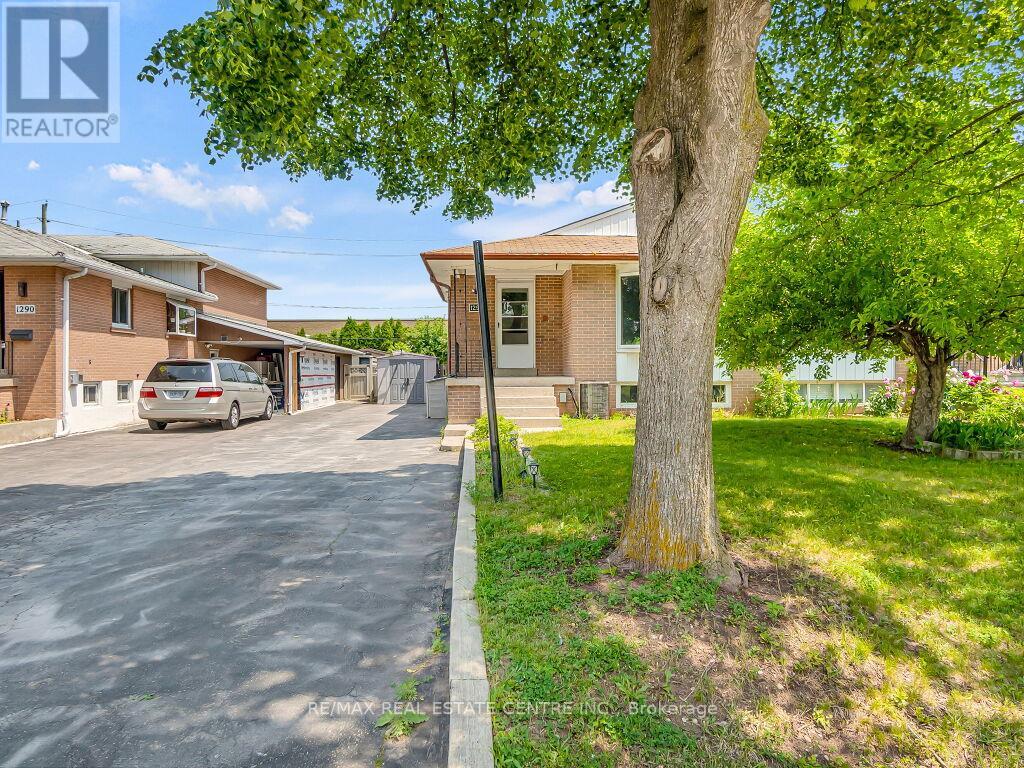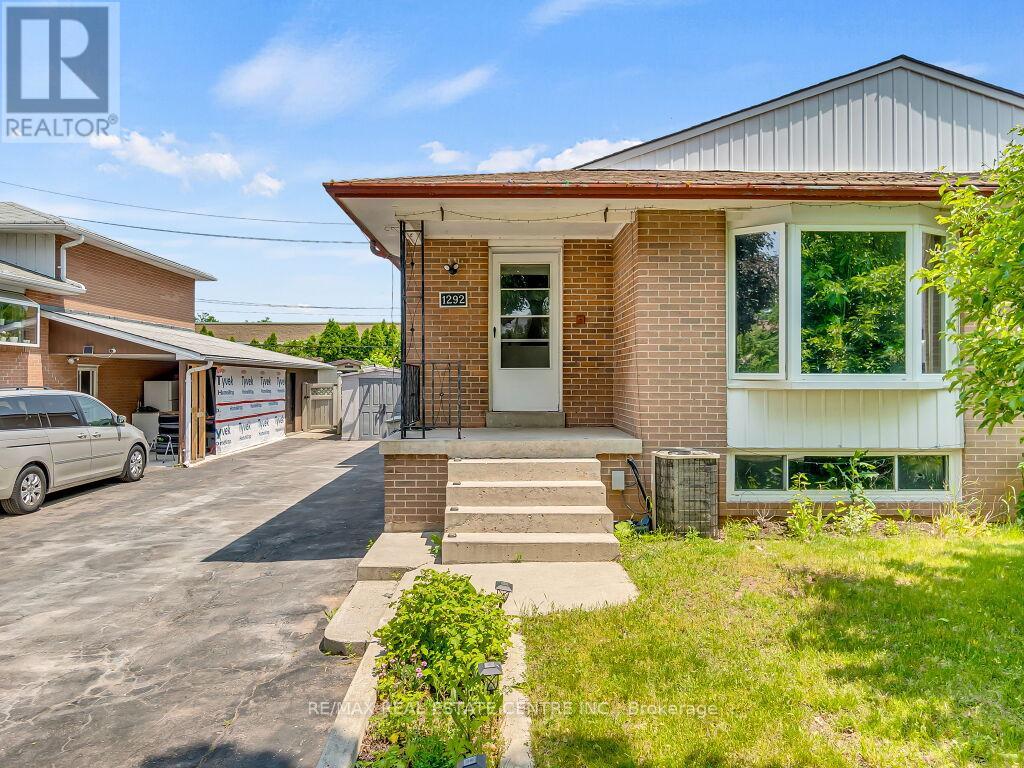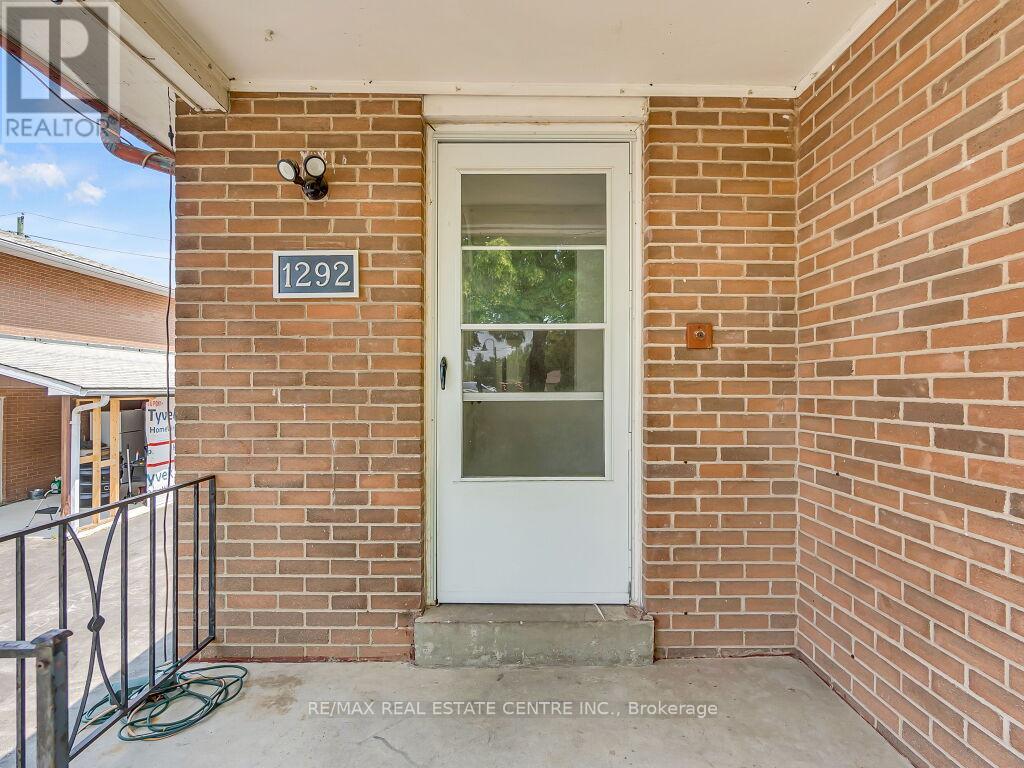1292 Napier Crescent Oakville, Ontario L6H 2A4
$899,000
Nicely laid out 4+1 bedroom semi-detached bungalow in the sought-after College Park community. Situated on a premium 120-foot deep lot, this well-laid-out home offers exceptional potential for family living or investment. Ideally located just steps from St. Michael Catholic Elementary School, Montclair Public School, and White Oaks Secondary School, it delivers both comfort and convenience. The finished basement provides additional living space This property is being sold as is, offering a unique opportunity to add personal touches or explore future enhancements. Enjoy nearby amenities including Sheridan College, Oakville Place, scenic parks and trails, and Oakville Golf Club, with quick access to the QEW and GO Train for easy commuting. Don't miss this chance to own in the established and family-friendly College Park neighborhood. (id:60365)
Property Details
| MLS® Number | W12220404 |
| Property Type | Single Family |
| Community Name | 1003 - CP College Park |
| ParkingSpaceTotal | 3 |
Building
| BathroomTotal | 2 |
| BedroomsAboveGround | 4 |
| BedroomsBelowGround | 1 |
| BedroomsTotal | 5 |
| Age | 31 To 50 Years |
| BasementDevelopment | Finished |
| BasementType | Full (finished) |
| ConstructionStyleAttachment | Semi-detached |
| CoolingType | Central Air Conditioning |
| ExteriorFinish | Brick |
| FoundationType | Poured Concrete |
| HeatingFuel | Natural Gas |
| HeatingType | Forced Air |
| StoriesTotal | 2 |
| SizeInterior | 1100 - 1500 Sqft |
| Type | House |
| UtilityWater | Municipal Water |
Parking
| No Garage |
Land
| Acreage | No |
| Sewer | Sanitary Sewer |
| SizeDepth | 120 Ft |
| SizeFrontage | 36 Ft ,6 In |
| SizeIrregular | 36.5 X 120 Ft |
| SizeTotalText | 36.5 X 120 Ft|under 1/2 Acre |
| ZoningDescription | Res |
Rooms
| Level | Type | Length | Width | Dimensions |
|---|---|---|---|---|
| Second Level | Primary Bedroom | 3.63 m | 4.06 m | 3.63 m x 4.06 m |
| Second Level | Bedroom | 2.46 m | 4.06 m | 2.46 m x 4.06 m |
| Second Level | Bedroom | 2.46 m | 2.79 m | 2.46 m x 2.79 m |
| Basement | Bedroom | 5.35 m | 4.49 m | 5.35 m x 4.49 m |
| Main Level | Living Room | 3.5 m | 4.62 m | 3.5 m x 4.62 m |
| Main Level | Dining Room | 3.6 m | 2.97 m | 3.6 m x 2.97 m |
| Main Level | Kitchen | 2.51 m | 4.67 m | 2.51 m x 4.67 m |
| Main Level | Bedroom | 2.74 m | 4.26 m | 2.74 m x 4.26 m |
| Main Level | Family Room | 3.32 m | 4.69 m | 3.32 m x 4.69 m |
Abdul Hayee
Broker
1140 Burnhamthorpe Rd W #141-A
Mississauga, Ontario L5C 4E9
Sumaira Usman
Salesperson
1140 Burnhamthorpe Rd W #141-A
Mississauga, Ontario L5C 4E9



































