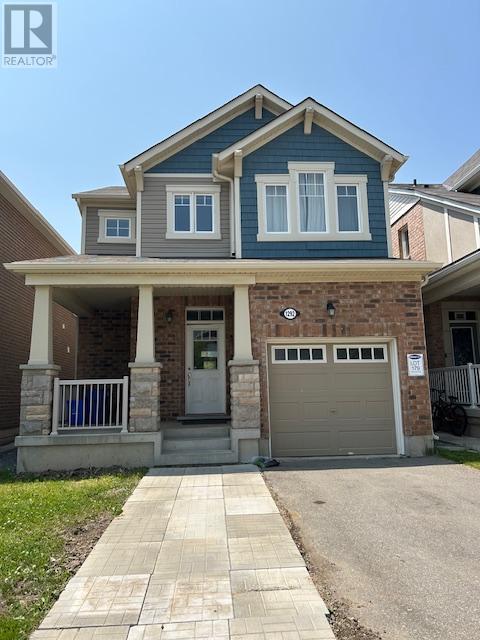1292 Leger Way Milton, Ontario L9E 1C9
$3,100 Monthly
Spacious and bright 3-bedroom, 2.5-bathroom home for lease in a welcoming family neighbourhood! This open-concept layout features a large eat-in kitchen with granite countertops, island, and dining area overlooking the fully fenced backyard with patio and grassy area perfect for outdoor enjoyment. Hardwood floors grace the living and dining rooms, complemented by hardwood stairs leading to the upper level. The primary bedroom boasts a walk-in closet and a private 4-piece ensuite. Two additional bedrooms, a 4-piece main bath, complete the second floor. Enjoy fresh paint throughout, a covered front porch, and parking for 3 vehicles; 2 driveway + 1 garage space with a convenient inside entry. Unfinished basement offers great storage space and laundry. Walk to the park, and enjoy easy access to highways and the GO train. A fantastic place to call home! (id:60365)
Property Details
| MLS® Number | W12220429 |
| Property Type | Single Family |
| Community Name | 1032 - FO Ford |
| AmenitiesNearBy | Place Of Worship, Public Transit, Schools |
| Features | Level Lot, Level |
| ParkingSpaceTotal | 2 |
Building
| BathroomTotal | 3 |
| BedroomsAboveGround | 3 |
| BedroomsTotal | 3 |
| Appliances | Water Heater - Tankless, Dishwasher, Dryer, Microwave, Stove, Washer, Window Coverings, Refrigerator |
| BasementDevelopment | Unfinished |
| BasementType | N/a (unfinished) |
| ConstructionStyleAttachment | Detached |
| CoolingType | Central Air Conditioning |
| ExteriorFinish | Brick |
| FoundationType | Concrete |
| HalfBathTotal | 1 |
| HeatingFuel | Natural Gas |
| HeatingType | Forced Air |
| StoriesTotal | 2 |
| SizeInterior | 1500 - 2000 Sqft |
| Type | House |
| UtilityWater | Municipal Water |
Parking
| Attached Garage | |
| Garage |
Land
| Acreage | No |
| FenceType | Fenced Yard |
| LandAmenities | Place Of Worship, Public Transit, Schools |
| Sewer | Sanitary Sewer |
| SizeDepth | 88 Ft ,7 In |
| SizeFrontage | 30 Ft |
| SizeIrregular | 30 X 88.6 Ft |
| SizeTotalText | 30 X 88.6 Ft |
Rooms
| Level | Type | Length | Width | Dimensions |
|---|---|---|---|---|
| Second Level | Primary Bedroom | 3.61 m | 4.67 m | 3.61 m x 4.67 m |
| Second Level | Bedroom 3 | 3.2 m | 3.05 m | 3.2 m x 3.05 m |
| Main Level | Kitchen | 2.44 m | 3.35 m | 2.44 m x 3.35 m |
| Main Level | Dining Room | 3.56 m | 3.2 m | 3.56 m x 3.2 m |
| Main Level | Family Room | 4.27 m | 4.27 m | 4.27 m x 4.27 m |
| Main Level | Bedroom 2 | 3.18 m | 3.05 m | 3.18 m x 3.05 m |
Utilities
| Cable | Available |
| Electricity | Installed |
| Sewer | Installed |
https://www.realtor.ca/real-estate/28468130/1292-leger-way-milton-fo-ford-1032-fo-ford
Tanya Rocca
Salesperson
Jeanne Hoey
Salesperson





















