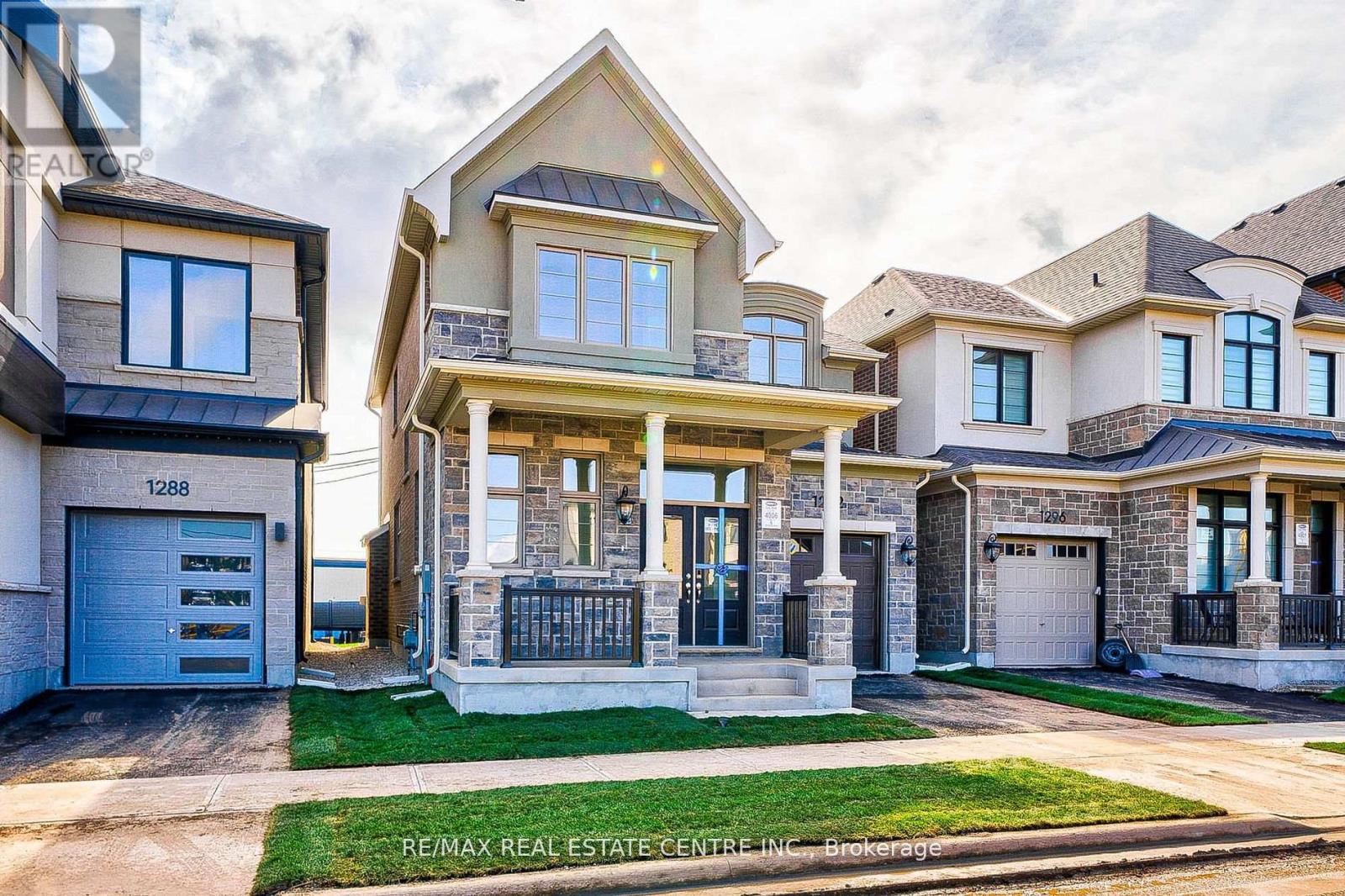1292 Aymond Crescent Oakville, Ontario L6H 7W8
$4,200 Monthly
Experience luxury living in this beautifully upgraded 4-bedroom detached home, ideally situated in one of Oakvilles most prestigious and family-friendly neighbourhoods. With approximately 2,400 sq. ft. of above-grade living space, this residence offers a main-floor den with a charming street view, soaring 9-ft ceilings on both levels, upgraded hardwood flooring, smooth ceilings, elegant oak stairs with metal spindles, and stylish light fixtures throughout. The chef-inspired kitchen features premium cabinetry, quartz countertops, a central island, and high-end stainless steel appliances, seamlessly connecting to the bright family room with a cozy gas fireplace. The open-concept layout also includes inviting living and dining areas, perfect for both family living and entertaining. The spa-like primary ensuite showcases a freestanding soaker tub, frameless glass shower, and exquisite tile work, with all bathrooms enhanced by marble finishes. Additional highlights include direct garage access, upgraded windows, pot lights, second-floor laundry, and rough-ins for central vacuum and security systems. Perfectly located just minutes from Highways 403 and 407, top-rated schools, parks, banks, and all essential amenities, this move-in-ready home offers the perfect blend of elegance, comfort, and convenience. (id:60365)
Property Details
| MLS® Number | W12349052 |
| Property Type | Single Family |
| Community Name | 1010 - JM Joshua Meadows |
| AmenitiesNearBy | Hospital, Park, Schools |
| CommunityFeatures | School Bus |
| EquipmentType | Water Heater |
| ParkingSpaceTotal | 2 |
| RentalEquipmentType | Water Heater |
Building
| BathroomTotal | 3 |
| BedroomsAboveGround | 4 |
| BedroomsTotal | 4 |
| Age | 0 To 5 Years |
| Appliances | Dishwasher, Dryer, Garage Door Opener, Microwave, Stove, Washer, Window Coverings, Refrigerator |
| BasementType | Full |
| ConstructionStyleAttachment | Detached |
| CoolingType | Central Air Conditioning |
| ExteriorFinish | Brick, Stone |
| FireplacePresent | Yes |
| FlooringType | Hardwood, Ceramic |
| FoundationType | Brick, Stone |
| HalfBathTotal | 1 |
| HeatingFuel | Natural Gas |
| HeatingType | Forced Air |
| StoriesTotal | 2 |
| SizeInterior | 2000 - 2500 Sqft |
| Type | House |
| UtilityWater | Municipal Water |
Parking
| Attached Garage | |
| Garage |
Land
| Acreage | No |
| FenceType | Fenced Yard |
| LandAmenities | Hospital, Park, Schools |
| Sewer | Sanitary Sewer |
Rooms
| Level | Type | Length | Width | Dimensions |
|---|---|---|---|---|
| Second Level | Primary Bedroom | Measurements not available | ||
| Second Level | Bedroom 2 | Measurements not available | ||
| Second Level | Bedroom 3 | Measurements not available | ||
| Second Level | Bedroom 4 | Measurements not available | ||
| Main Level | Living Room | Measurements not available | ||
| Main Level | Dining Room | Measurements not available | ||
| Main Level | Kitchen | Measurements not available | ||
| Main Level | Eating Area | Measurements not available | ||
| Main Level | Den | Measurements not available |
Tarek El-Masry
Broker
1140 Burnhamthorpe Rd W #141-A
Mississauga, Ontario L5C 4E9









































