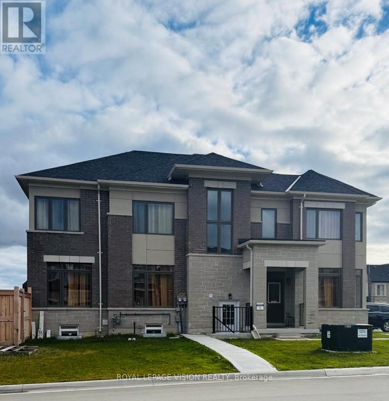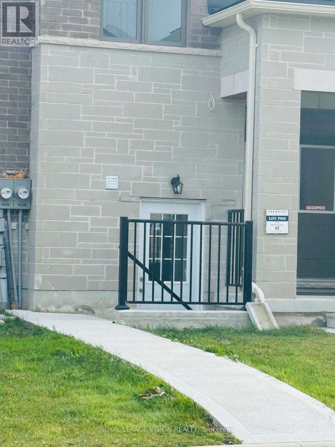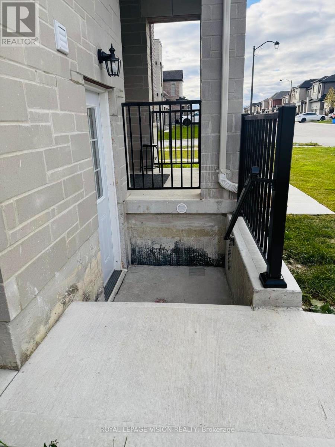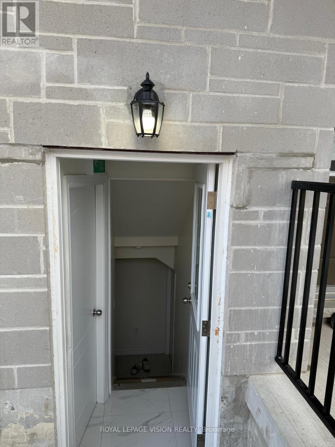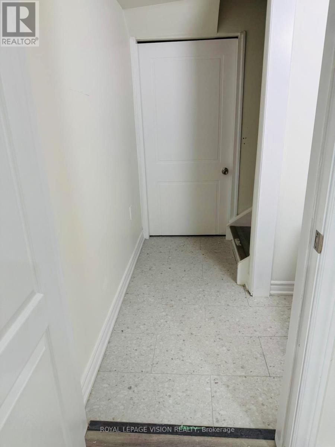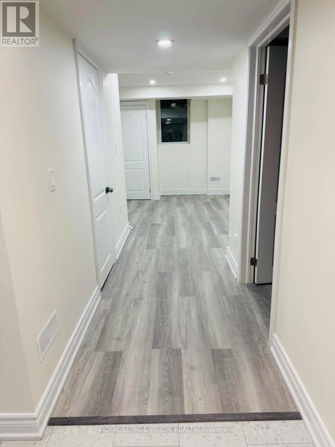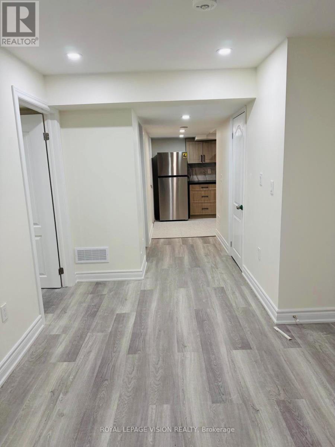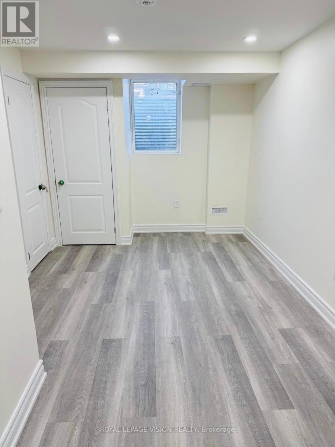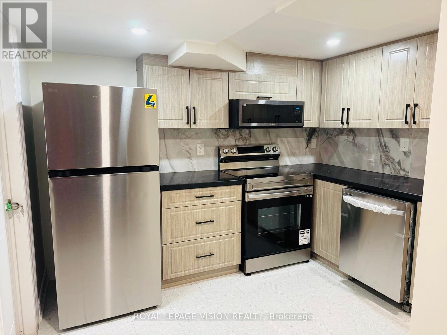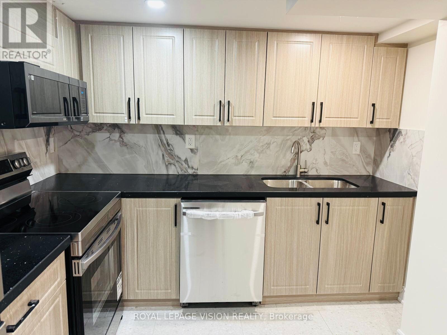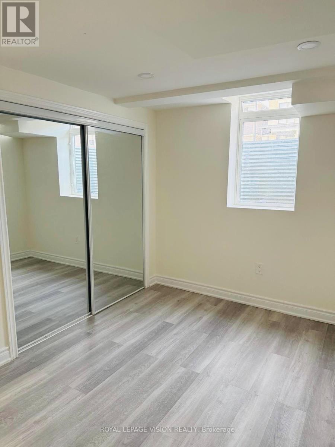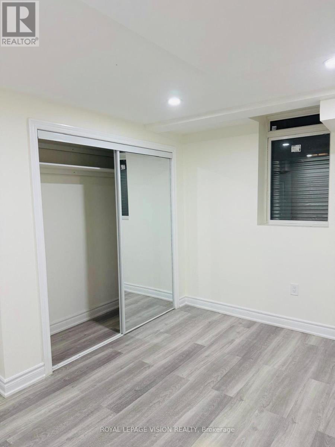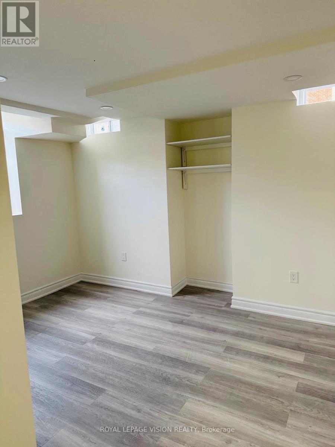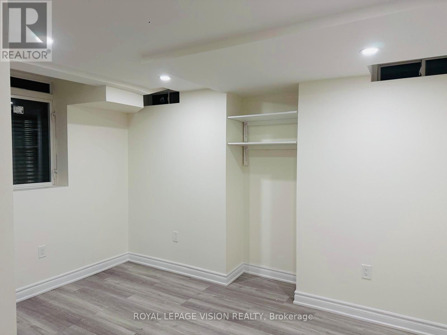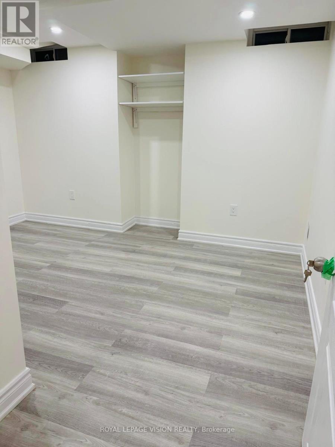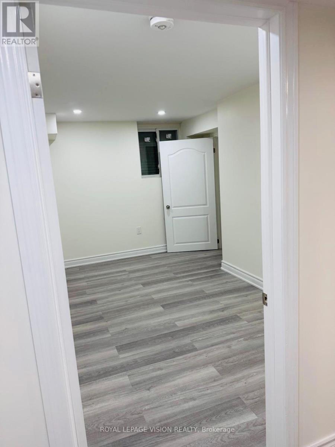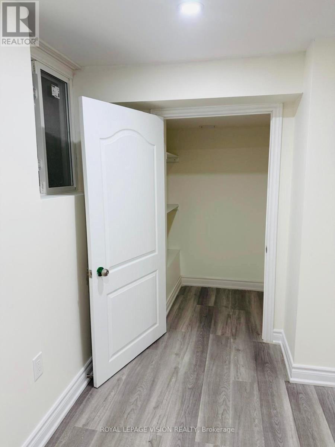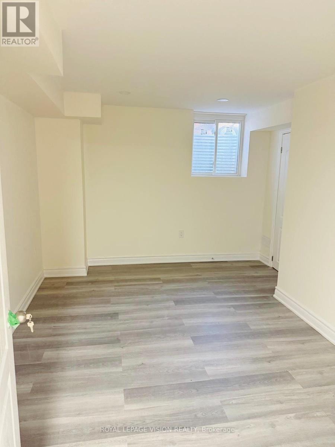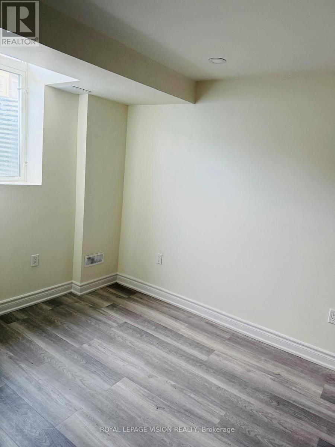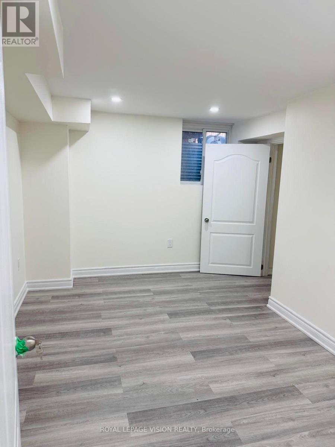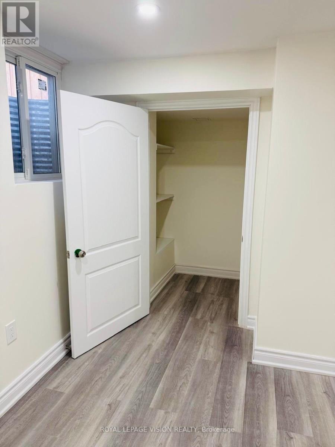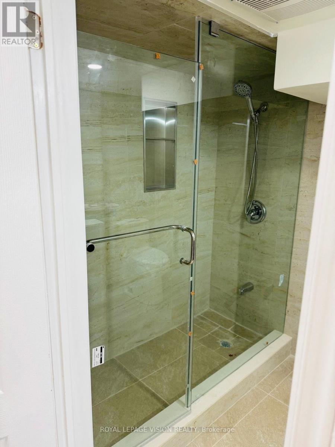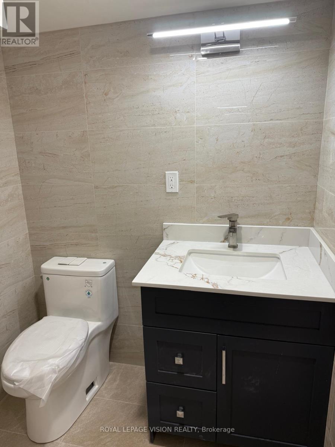1291 Plymouth Drive Oshawa, Ontario L1L 0V1
$1,800 Monthly
Make this brand-new, never-lived-in LEGAL basement apartment your new home in one of North Oshawa's most desirable neighbourhoods. Enjoy your own private, side entrance on a premium corner lot, complete with dedicated parking. Inside, you'll find two spacious bedrooms, each featuring large windows, generous closets, and sleek pot lights for a bright, modern feel. The upgraded kitchen boasts a quartz countertop, stainless steel appliances, and a built-in dishwasher, offering both style and convenience. Full tiled washroom with a walk in shower. Separate hydro metro for the basement. Crafted with high-quality materials from top to bottom, this suite is designed to deliver a comfortable, refined living experience you'll love coming home to. Situated in an unbeatable location, only 4 minutes away from Highway 7, New Costco, Smart center (Walmart, Superstore, Home Depot, Homesense, Swiss Chalet etc. all the big brands) are a 5 minute drive, 15 minutes to 401/ Trent Uni Oshawa campus, Durham College and Ontario Tech in 7 minutes drive. (id:60365)
Property Details
| MLS® Number | E12546796 |
| Property Type | Single Family |
| Community Name | Kedron |
| Features | Carpet Free |
| ParkingSpaceTotal | 1 |
Building
| BathroomTotal | 1 |
| BedroomsAboveGround | 2 |
| BedroomsTotal | 2 |
| Age | 0 To 5 Years |
| Appliances | Dishwasher, Dryer, Hood Fan, Stove, Washer, Refrigerator |
| BasementFeatures | Apartment In Basement |
| BasementType | N/a |
| ConstructionStyleAttachment | Detached |
| CoolingType | Central Air Conditioning |
| ExteriorFinish | Brick |
| FlooringType | Vinyl, Tile |
| FoundationType | Concrete |
| HeatingFuel | Natural Gas |
| HeatingType | Forced Air |
| StoriesTotal | 2 |
| SizeInterior | 700 - 1100 Sqft |
| Type | House |
| UtilityWater | Municipal Water |
Parking
| No Garage |
Land
| Acreage | No |
| Sewer | Sanitary Sewer |
Rooms
| Level | Type | Length | Width | Dimensions |
|---|---|---|---|---|
| Basement | Living Room | 2.28 m | 1.74 m | 2.28 m x 1.74 m |
| Basement | Primary Bedroom | 3.68 m | 3.35 m | 3.68 m x 3.35 m |
| Basement | Bedroom | 3.81 m | 2.74 m | 3.81 m x 2.74 m |
| Basement | Kitchen | 3.13 m | 2.74 m | 3.13 m x 2.74 m |
| Basement | Bathroom | 3.68 m | 3.35 m | 3.68 m x 3.35 m |
https://www.realtor.ca/real-estate/29105602/1291-plymouth-drive-oshawa-kedron-kedron
Sohel Rahman
Broker
1051 Tapscott Rd #1b
Toronto, Ontario M1X 1A1

