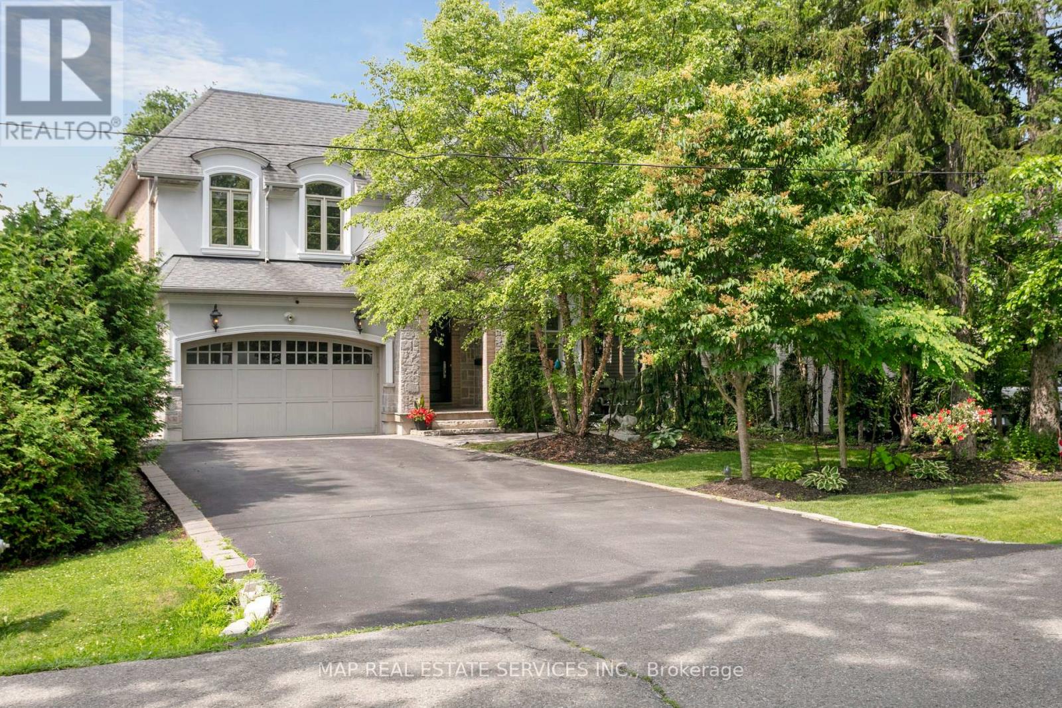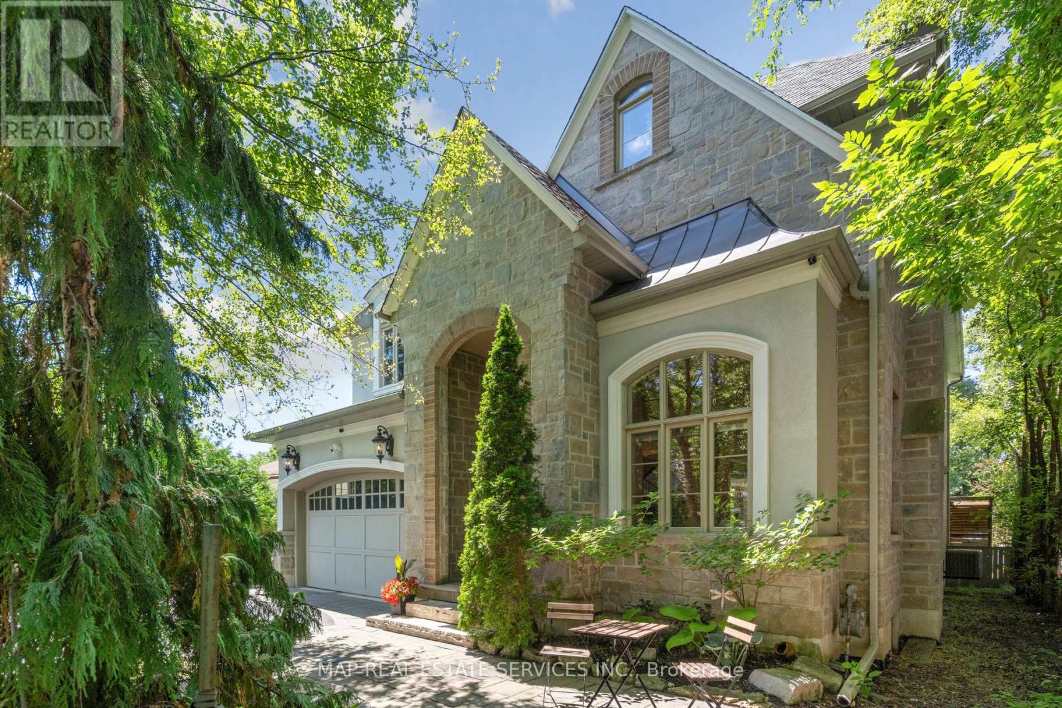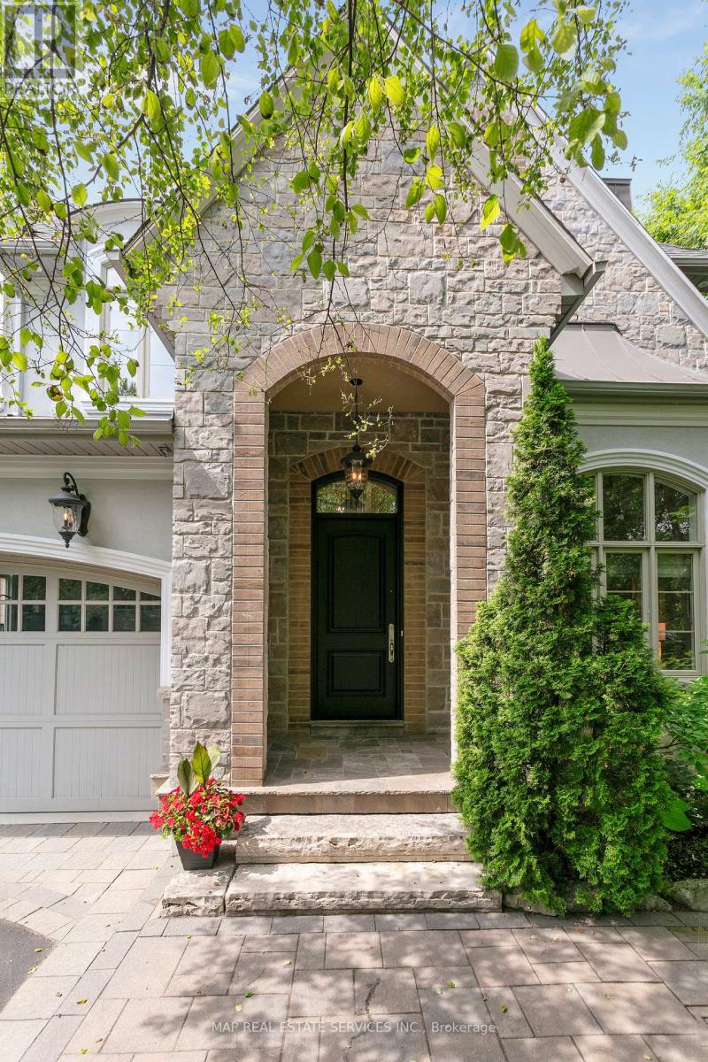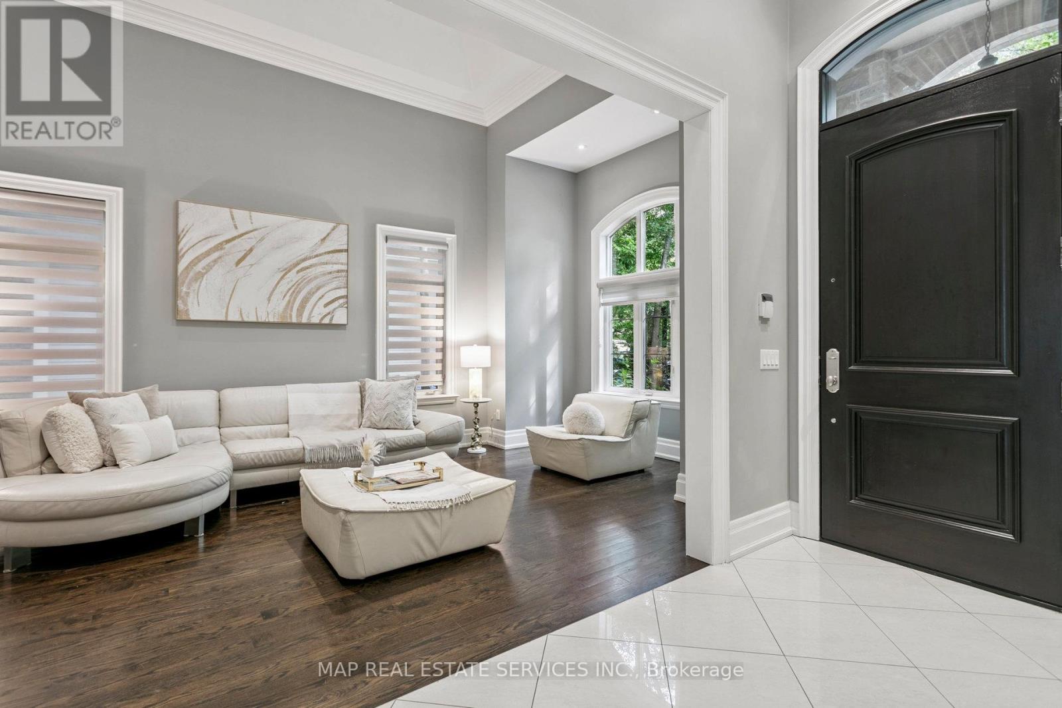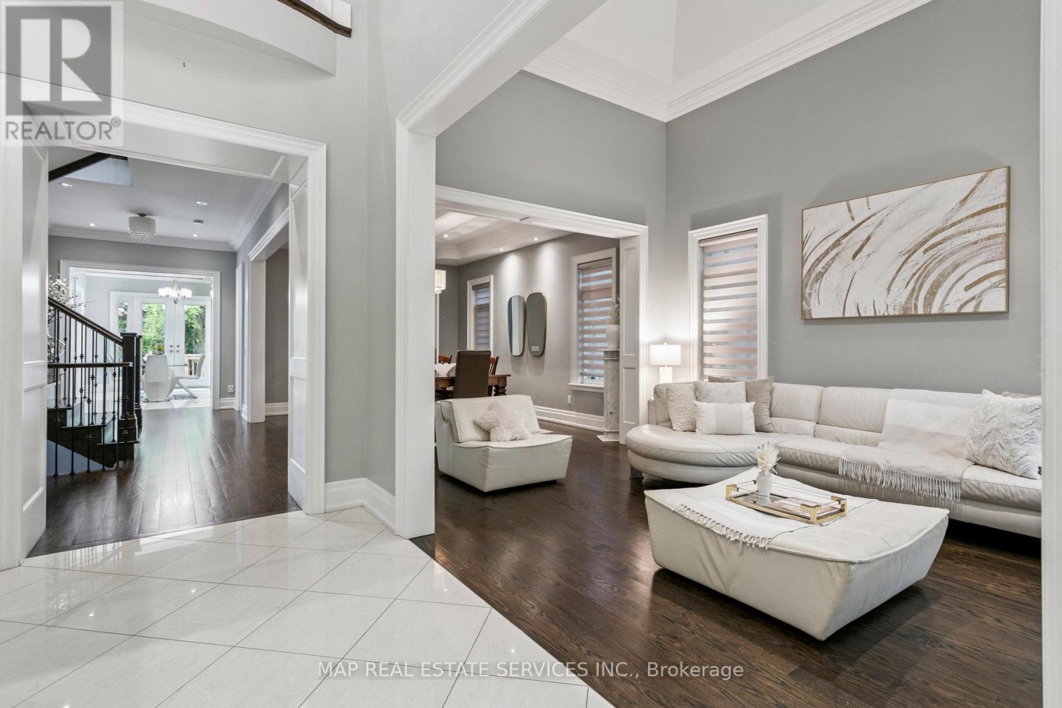1290 Lakebreeze Drive Mississauga, Ontario L5G 3W6
$3,199,500
Welcome to Our Exceptional Custom-Built Home & Premium Lot in the Prestigious Mineola Neighborhood. Our Grand Foyer, with 18 Feet Ceilings, introduces the Elegance throughout the Home that Includes 4+2 Bedrooms & 5 Bathrooms and Offers Unparalleled Luxury with Over 5000 + Sf of Luxury Living Space. Beautiful French Doors Walkout to our Backyard. Our Main Level Boasts the Luxury of our Living, Dining and Family Room with a Gas Fireplace B/I Speakers with Excellent Craftsmanship. The Main Floor Library/Office adds a Touch of Sophistication. Our Gourmet Kitchen is a Culinary Dream of a Kitchen that Epitomizes Modern Elegance & Functionality Offering B/I Appliances, Sleek White Floor to Ceiling Cabinetry and an Expansive Breakfast Island with Gorgeous Granite Countertops are Perfect for Casual Dining, Meal Prep or Entertaining Guests. The Luxury of Impeccable Craftsmanship is evident in our Home with Baseboards and Moldings, crafted from 100% White Spruce and Solid Rich Maple Wood Flooring. The Grand Skylight floods the Upper Landing with Natural Light. Enjoy the Luxurious retreat in the Primary Suite with 16 Feet Ceilings, W/I Closet and Heated Marble Floors, Marble Countertop, Jacuzzi, and more. The Three Bedrooms features a 12 feet ceiling, comfort and luxury with an ensuite. Our Lower Level includes heated Floors, 2 Bedrooms, Bathroom, with a Grand Space for Entertainment with the potential of Private Theatre, Pool Table and more (Wet R/I Bar for future entertainment). The Kitchen Walks out to a Cedar Deck that has a Gas Line Barbecue Hookup and a Beautiful Oversize Lot with Room for a Swimming Pool to Enjoy Among Family and Friends. (id:60365)
Property Details
| MLS® Number | W12294912 |
| Property Type | Single Family |
| Community Name | Mineola |
| ParkingSpaceTotal | 8 |
| Structure | Deck |
Building
| BathroomTotal | 5 |
| BedroomsAboveGround | 4 |
| BedroomsBelowGround | 2 |
| BedroomsTotal | 6 |
| Age | 6 To 15 Years |
| Amenities | Fireplace(s) |
| Appliances | Oven - Built-in, Garage Door Opener Remote(s), Range, Central Vacuum, Dishwasher, Dryer, Oven, Stove, Washer, Window Coverings, Refrigerator |
| BasementDevelopment | Finished |
| BasementFeatures | Walk Out |
| BasementType | Full (finished) |
| ConstructionStyleAttachment | Detached |
| CoolingType | Central Air Conditioning |
| ExteriorFinish | Brick, Stucco |
| FireProtection | Security System |
| FireplacePresent | Yes |
| FireplaceTotal | 2 |
| FlooringType | Hardwood |
| FoundationType | Concrete |
| HalfBathTotal | 1 |
| HeatingFuel | Natural Gas |
| HeatingType | Forced Air |
| StoriesTotal | 2 |
| SizeInterior | 3500 - 5000 Sqft |
| Type | House |
| UtilityWater | Municipal Water |
Parking
| Attached Garage | |
| Garage |
Land
| Acreage | No |
| LandscapeFeatures | Landscaped, Lawn Sprinkler |
| Sewer | Sanitary Sewer |
| SizeDepth | 221 Ft ,10 In |
| SizeFrontage | 52 Ft |
| SizeIrregular | 52 X 221.9 Ft |
| SizeTotalText | 52 X 221.9 Ft |
Rooms
| Level | Type | Length | Width | Dimensions |
|---|---|---|---|---|
| Second Level | Primary Bedroom | 7.77 m | 3.96 m | 7.77 m x 3.96 m |
| Second Level | Bedroom 2 | 4.14 m | 3.66 m | 4.14 m x 3.66 m |
| Second Level | Bedroom 3 | 5.21 m | 4.55 m | 5.21 m x 4.55 m |
| Second Level | Bedroom 4 | 3.99 m | 3.76 m | 3.99 m x 3.76 m |
| Basement | Recreational, Games Room | 11.28 m | 4.93 m | 11.28 m x 4.93 m |
| Basement | Bedroom | 5.54 m | 4.67 m | 5.54 m x 4.67 m |
| Basement | Bedroom | 4.7 m | 3.58 m | 4.7 m x 3.58 m |
| Main Level | Living Room | 5.87 m | 3.53 m | 5.87 m x 3.53 m |
| Main Level | Dining Room | 5.56 m | 3.76 m | 5.56 m x 3.76 m |
| Main Level | Office | 4.67 m | 3.81 m | 4.67 m x 3.81 m |
| Main Level | Kitchen | 5.46 m | 4.6 m | 5.46 m x 4.6 m |
https://www.realtor.ca/real-estate/28627253/1290-lakebreeze-drive-mississauga-mineola-mineola
Nigel S.x. Purai
Broker
1020 Matheson Blvd E #2
Mississauga, Ontario L4W 4J9
Marta Szabo-Boudreau
Broker of Record
1020 Matheson Blvd E #2
Mississauga, Ontario L4W 4J9

