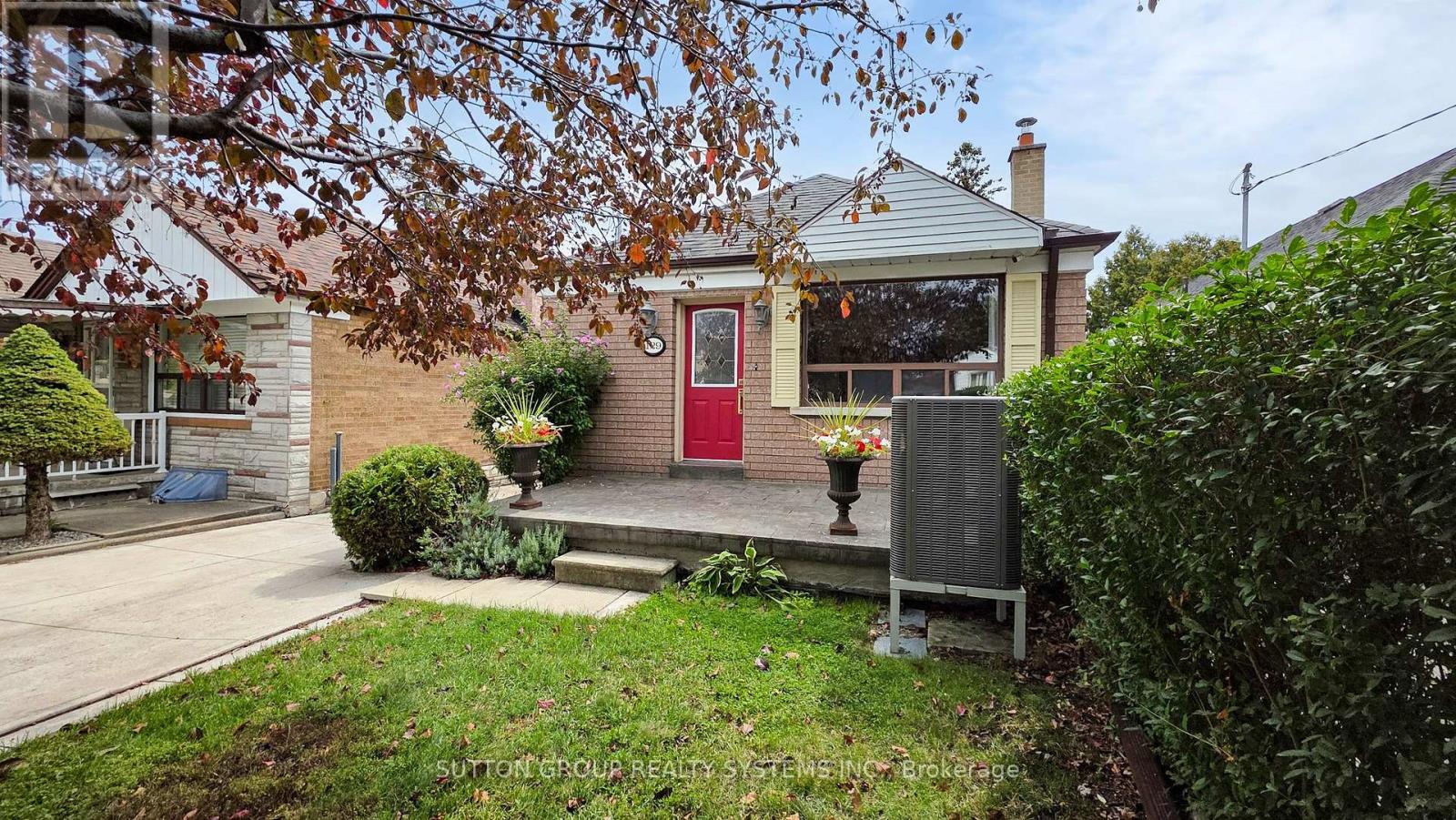129 Lonborough Avenue Toronto, Ontario M6M 1X9
$799,900
Welcome to 129 Lonborough Ave. This extensively updated and well-maintained home features numerous modern upgrades throughout. Enjoy peace of mind with all-new wiring and circuit breakers. New basement and rear windows, backflow valve, wired-in smoke detectors, new eavestroughs, new toilets, new bathtub. The main floor boasts an open-concept living and dining area with laminate flooring, an eat-in kitchen with ceramic tiles. A cozy sunroom with a wood-burning fireplace, two spacious bedrooms with closets including a primary with his & hers closets and a 4-piece bathroom. The finished basement offers over 7 ft ceilings, a large cantina, pantry and 3-piece bathroom, Additional features include a 1-car garage with private drive, permanent gazebo. Perfect for families or investors looking for a turnkey property with in-law suite potential! (id:60365)
Open House
This property has open houses!
2:00 pm
Ends at:4:00 pm
2:00 pm
Ends at:4:00 pm
Property Details
| MLS® Number | W12387536 |
| Property Type | Single Family |
| Community Name | Beechborough-Greenbrook |
| EquipmentType | Water Heater |
| ParkingSpaceTotal | 5 |
| RentalEquipmentType | Water Heater |
Building
| BathroomTotal | 2 |
| BedroomsAboveGround | 2 |
| BedroomsTotal | 2 |
| Appliances | Dryer, Stove, Washer, Window Coverings, Refrigerator |
| ArchitecturalStyle | Bungalow |
| BasementFeatures | Apartment In Basement |
| BasementType | N/a |
| ConstructionStyleAttachment | Detached |
| CoolingType | Central Air Conditioning |
| ExteriorFinish | Brick |
| FlooringType | Ceramic, Laminate |
| HeatingFuel | Natural Gas |
| HeatingType | Forced Air |
| StoriesTotal | 1 |
| SizeInterior | 700 - 1100 Sqft |
| Type | House |
| UtilityWater | Municipal Water |
Parking
| Detached Garage | |
| Garage |
Land
| Acreage | No |
| Sewer | Sanitary Sewer |
| SizeDepth | 106 Ft |
| SizeFrontage | 30 Ft ,9 In |
| SizeIrregular | 30.8 X 106 Ft |
| SizeTotalText | 30.8 X 106 Ft |
| ZoningDescription | Residential |
Rooms
| Level | Type | Length | Width | Dimensions |
|---|---|---|---|---|
| Basement | Laundry Room | 4.1 m | 2.1 m | 4.1 m x 2.1 m |
| Basement | Kitchen | 5.7 m | 5.1 m | 5.7 m x 5.1 m |
| Basement | Living Room | 5.7 m | 5.1 m | 5.7 m x 5.1 m |
| Basement | Bathroom | 1.5 m | 1.6 m | 1.5 m x 1.6 m |
| Main Level | Living Room | 4.3 m | 3.15 m | 4.3 m x 3.15 m |
| Main Level | Dining Room | 3.15 m | 1.95 m | 3.15 m x 1.95 m |
| Main Level | Kitchen | 3.1 m | 2.6 m | 3.1 m x 2.6 m |
| Main Level | Primary Bedroom | 3.95 m | 3.15 m | 3.95 m x 3.15 m |
| Main Level | Bedroom 2 | 3 m | 2.7 m | 3 m x 2.7 m |
| Main Level | Bathroom | 2 m | 1.5 m | 2 m x 1.5 m |
Nelson Antonio Campos
Salesperson
2186 Bloor St. West
Toronto, Ontario M6S 1N3
Eva Bruzda
Salesperson
2186 Bloor St. West
Toronto, Ontario M6S 1N3



































