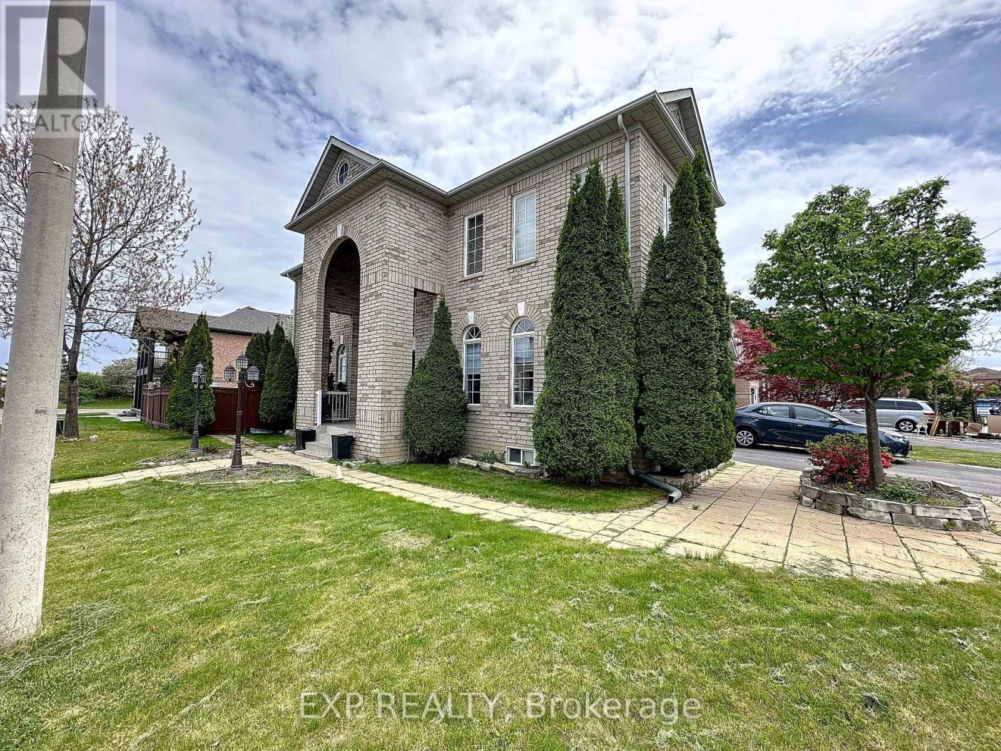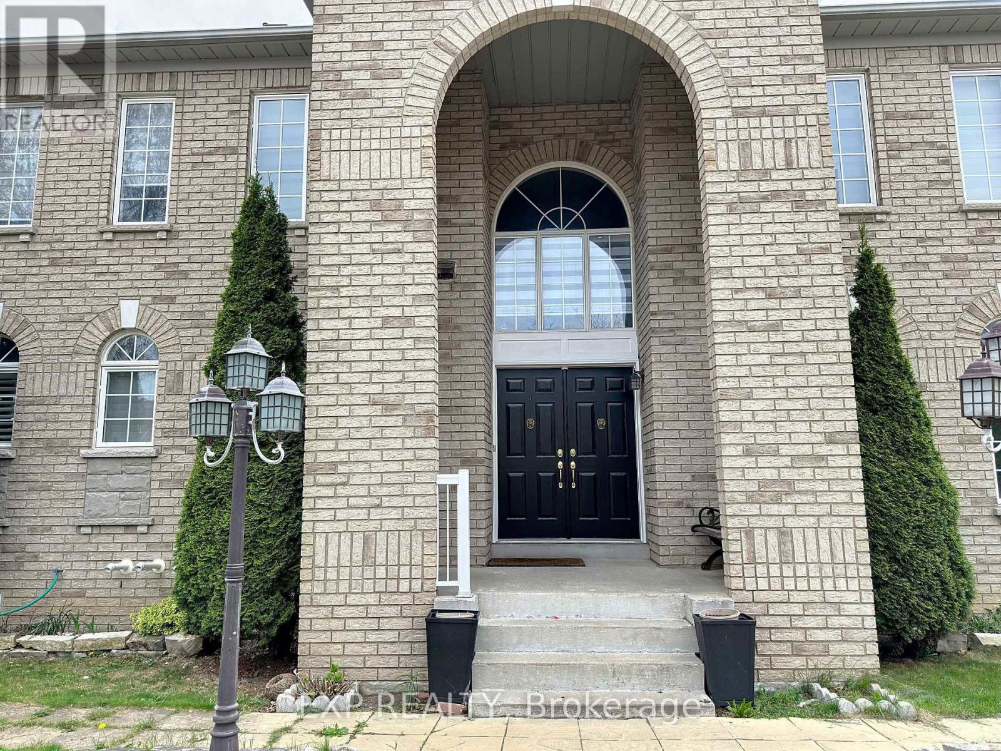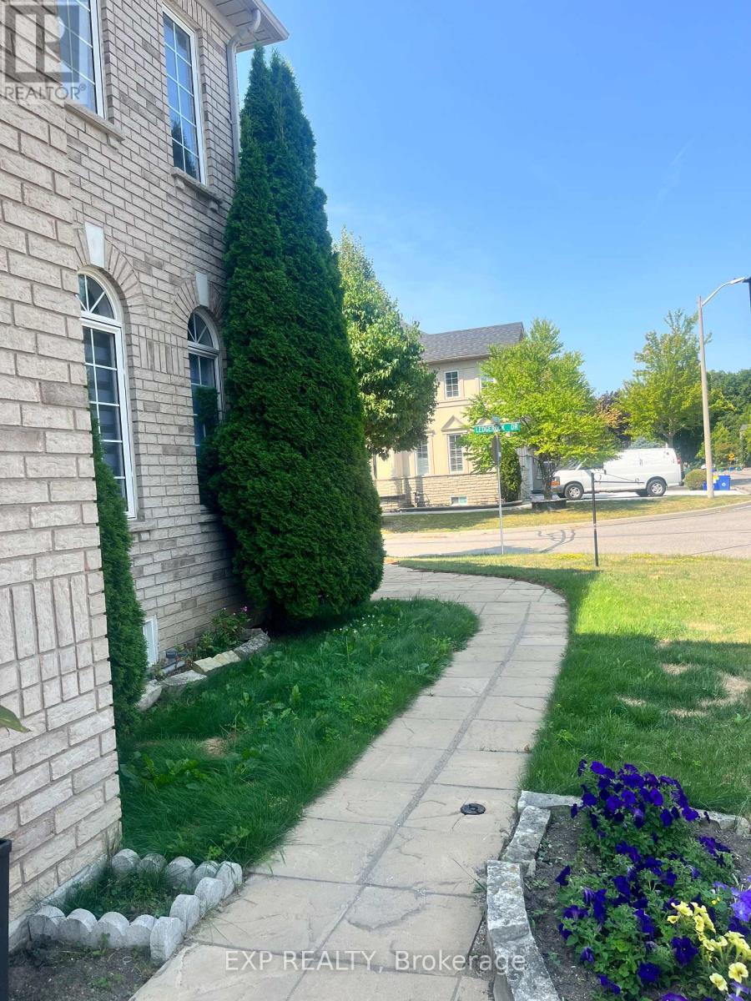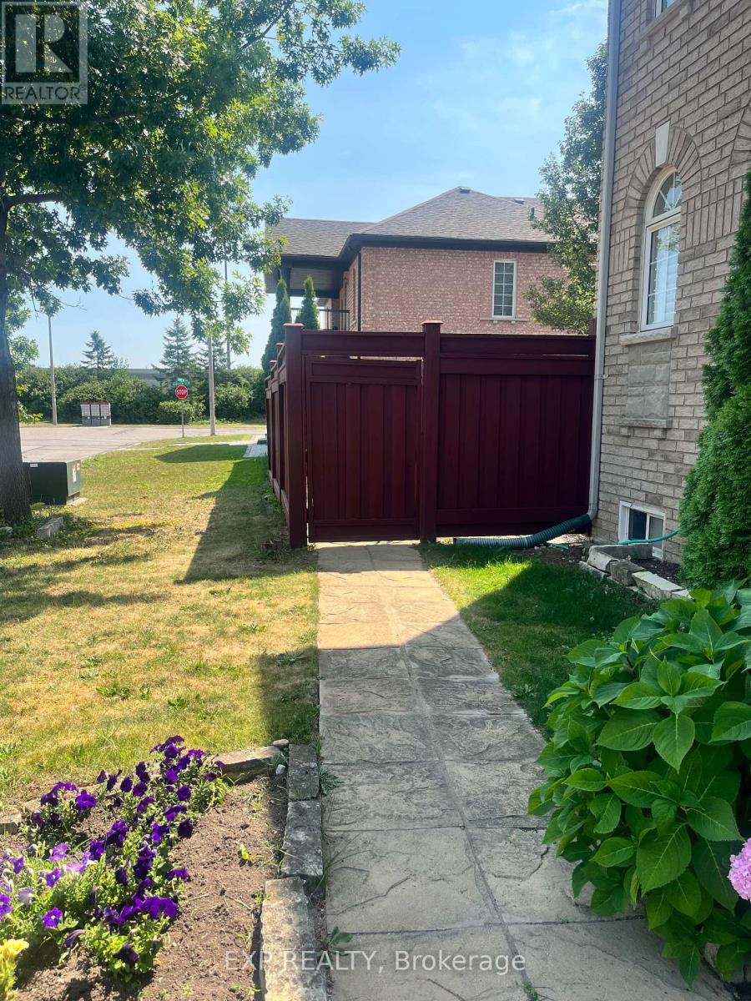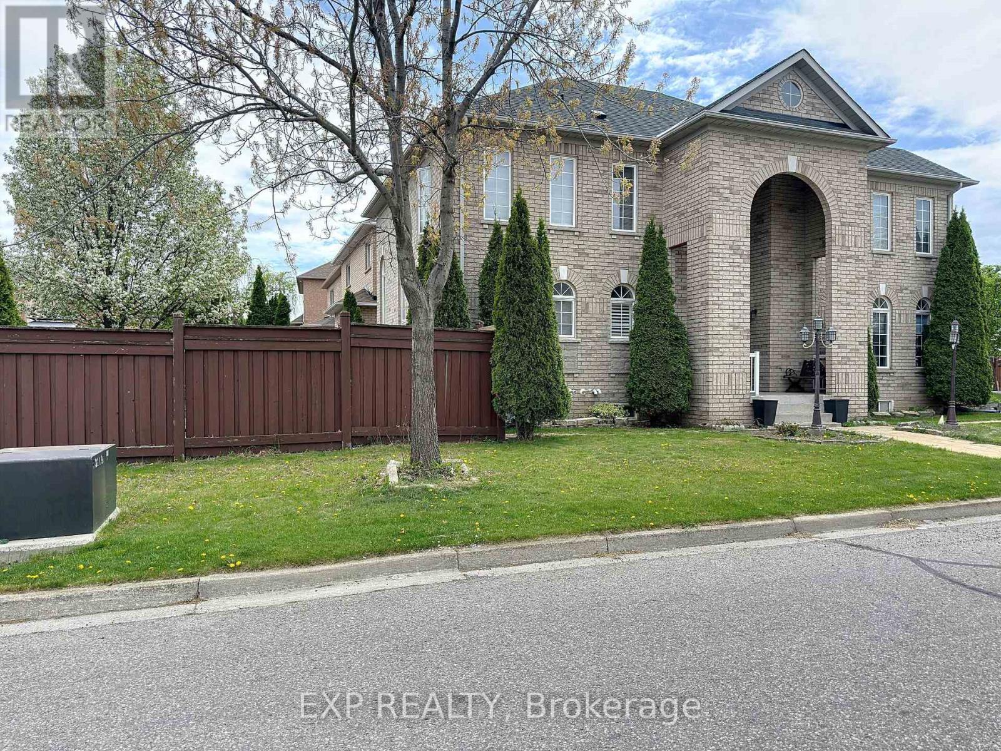129 Ledge Rock Drive E Vaughan, Ontario L4H 2G7
$1,298,000
WELCOME to this Gorgeous 2 Storey Corner Lot in Vellore Village Community in Vaughan. This Home Boast a Very Unique Layout by Arista. Conveniently Located in a Great Neighbourhood W/ Friendly Neighbours, Offers 3+1 Bdm, 4 Baths, Rec Room, Over 2280sf 9' Ceiling on Main Floor, Pot Lights in Kitchen & Hallway, Double Entry Doors, Dd Garage, Fully Fenced Yard, Beautiful Hardwood Floors Thru-out, Brand New Kitchen W/Quart Countertop & Backsplash, Marble Tiles in Foyer & Kitchen, Family Room Featured 24' Open Ceiling to Above W/Gas Fireplace & Mantle, Laundry Room on Main Flr, Stone Walkway at Front & Backyard W/Shed, Open Concept Kitchen & Walk-out to Interlocking Backyard. Close Proximity to : Canada's Wonderland, Vaughan Newest Smart Hospital, Vaughan's Mill Mall, Restaurants, Schools, Parks, Access to Highways, Short Drive to Airport ... Very High Walk-Score. (id:60365)
Open House
This property has open houses!
2:00 pm
Ends at:4:00 pm
Property Details
| MLS® Number | N12317548 |
| Property Type | Single Family |
| Community Name | Vellore Village |
| Features | Irregular Lot Size, Level, Paved Yard, Carpet Free, Sump Pump, In-law Suite |
| ParkingSpaceTotal | 7 |
| ViewType | City View |
Building
| BathroomTotal | 4 |
| BedroomsAboveGround | 3 |
| BedroomsBelowGround | 1 |
| BedroomsTotal | 4 |
| Age | 16 To 30 Years |
| Amenities | Fireplace(s) |
| Appliances | Garage Door Opener Remote(s), Central Vacuum, Water Softener, Water Purifier, Water Heater, Water Treatment, Dishwasher, Dryer, Freezer, Stove, Water Heater - Tankless, Washer, Window Coverings, Refrigerator |
| BasementType | Partial |
| ConstructionStyleAttachment | Detached |
| CoolingType | Central Air Conditioning |
| ExteriorFinish | Brick |
| FireProtection | Smoke Detectors |
| FireplacePresent | Yes |
| FireplaceTotal | 1 |
| FlooringType | Tile, Hardwood |
| FoundationType | Concrete |
| HalfBathTotal | 2 |
| HeatingFuel | Natural Gas |
| HeatingType | Forced Air |
| StoriesTotal | 2 |
| SizeInterior | 2000 - 2500 Sqft |
| Type | House |
| UtilityWater | Municipal Water |
Parking
| Attached Garage | |
| Garage |
Land
| Acreage | No |
| Sewer | Sanitary Sewer |
| SizeDepth | 84 Ft ,2 In |
| SizeFrontage | 34 Ft |
| SizeIrregular | 34 X 84.2 Ft |
| SizeTotalText | 34 X 84.2 Ft |
| ZoningDescription | Rv4 |
Rooms
| Level | Type | Length | Width | Dimensions |
|---|---|---|---|---|
| Second Level | Primary Bedroom | 3.4465 m | 5.246 m | 3.4465 m x 5.246 m |
| Second Level | Bedroom 2 | 4.575 m | 3.0805 m | 4.575 m x 3.0805 m |
| Second Level | Bedroom 3 | 3.6905 m | 3.6905 m | 3.6905 m x 3.6905 m |
| Lower Level | Bedroom 4 | 4.453 m | 3.0805 m | 4.453 m x 3.0805 m |
| Main Level | Kitchen | 3.721 m | 4.026 m | 3.721 m x 4.026 m |
| Main Level | Eating Area | 2.2875 m | 4.026 m | 2.2875 m x 4.026 m |
| Main Level | Dining Room | 4.3005 m | 3.0805 m | 4.3005 m x 3.0805 m |
| Sub-basement | Recreational, Games Room | 6.771 m | 4.9105 m | 6.771 m x 4.9105 m |
| Ground Level | Family Room | 5.7645 m | 4.3005 m | 5.7645 m x 4.3005 m |
Utilities
| Cable | Available |
| Electricity | Installed |
| Sewer | Installed |
Traly Hok
Broker
4711 Yonge St 10th Flr, 106430
Toronto, Ontario M2N 6K8

