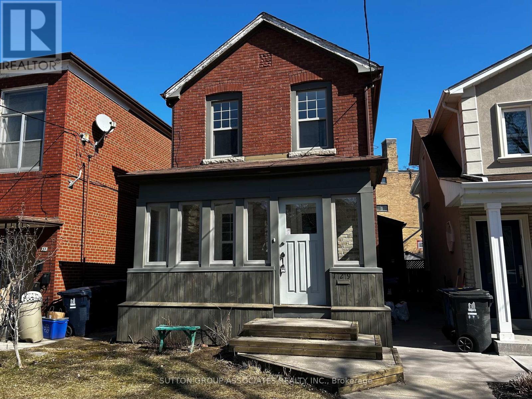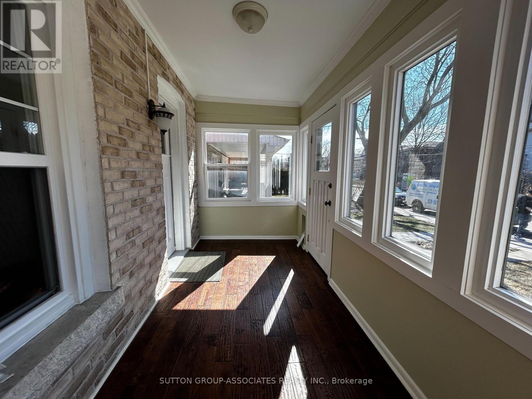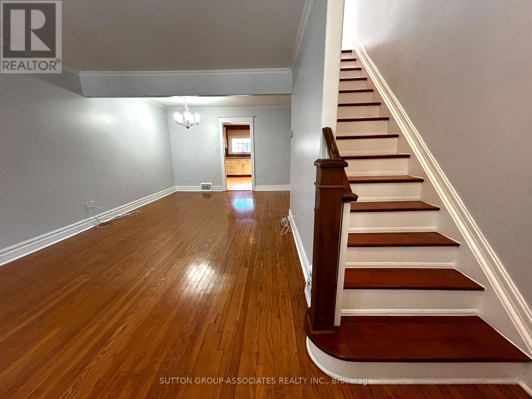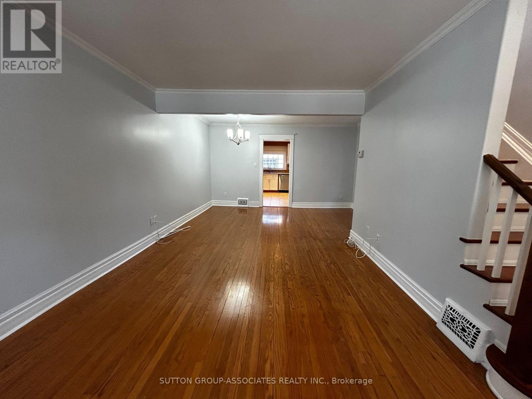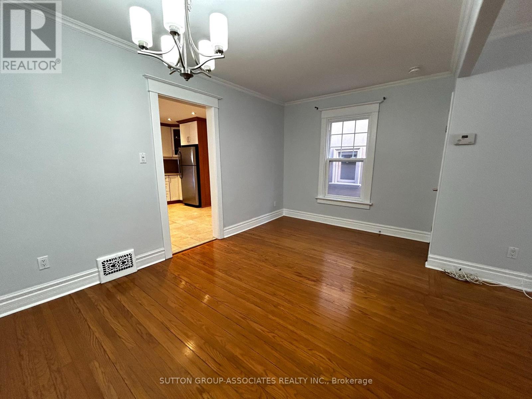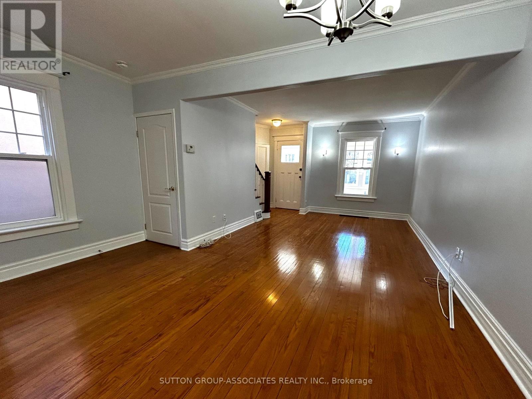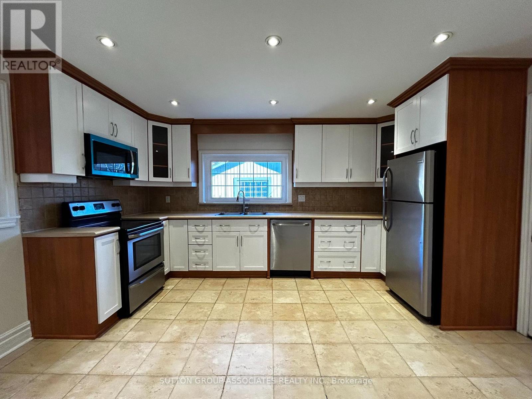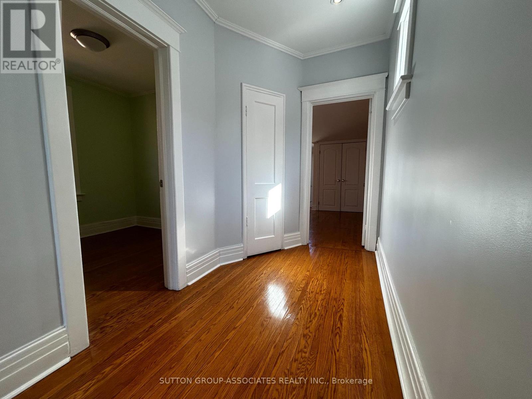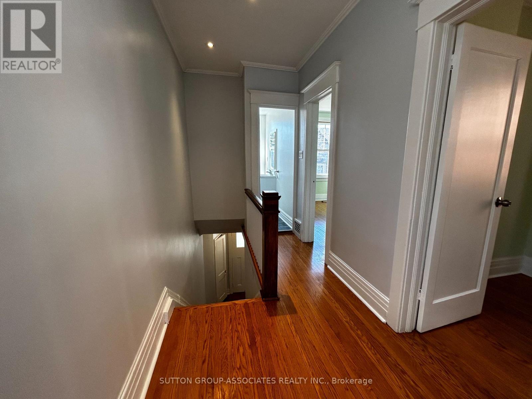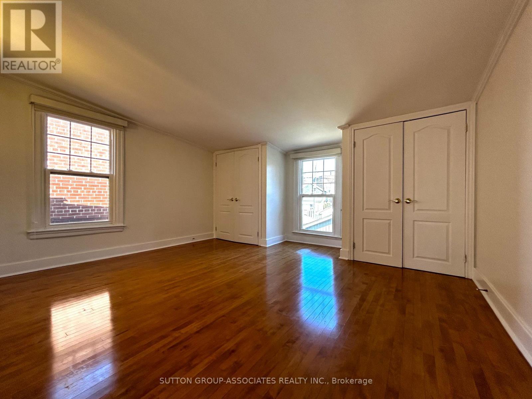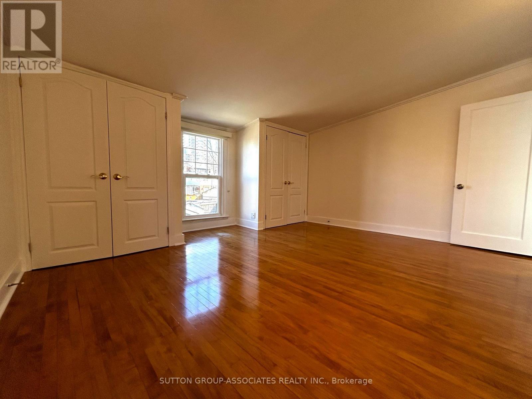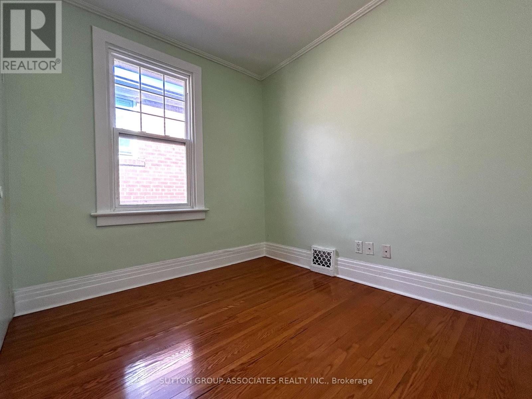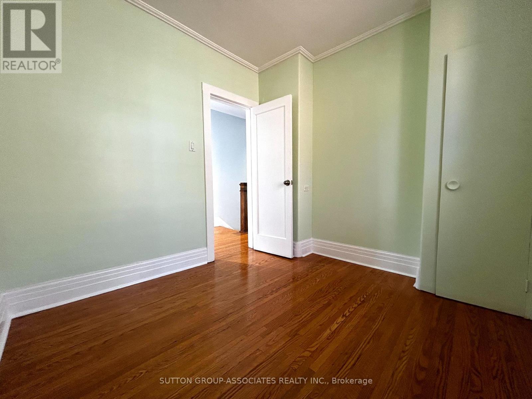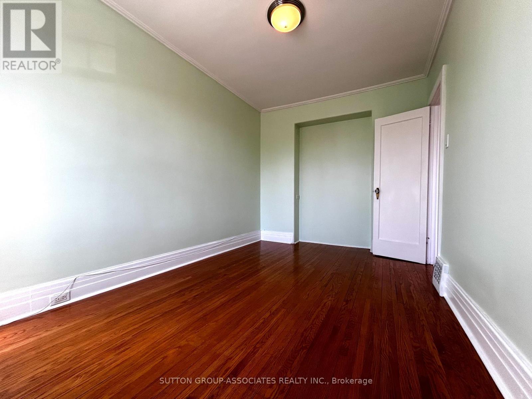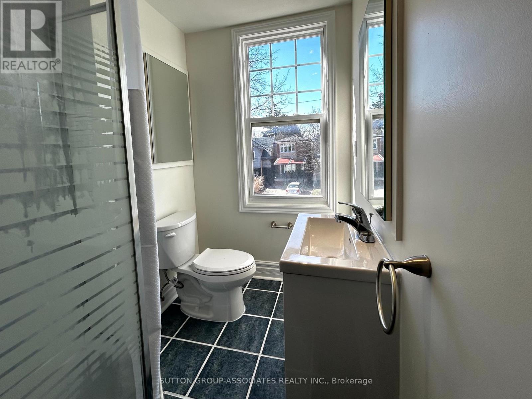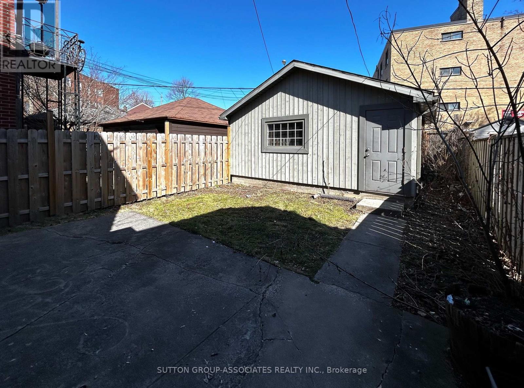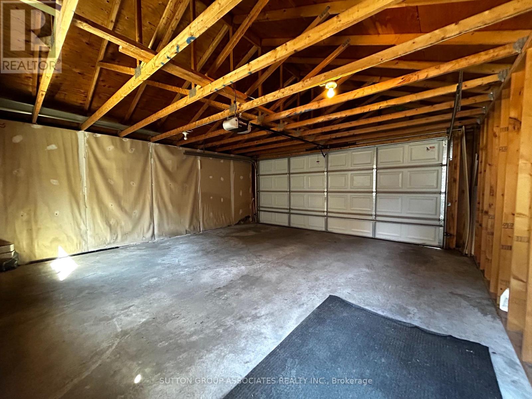129 Kenwood Avenue Toronto, Ontario M6C 2S4
$3,800 Monthly
Photos are from previous listing, property currently tenanted. Discover the essence of urban comfort in this charming lease listing located just a 7-minute stroll from St. Clair West Subway Station. Humewood, where everybody wants to live! With hardwood floors throughout, this home offers a seamless blend of elegance and practicality. The oversized and eat-in kitchen comes complete with stainless steel appliances and a double sink. Two mudrooms provide ample storage space, ensuring organization is effortless. The primary bedroom boasts two double door closets, meeting all wardrobe needs. Accompanied by two additional bedrooms, this residence offers ample space for families or guests. Step outside to the fenced backyard, perfect for outdoor gatherings or quiet relaxation. Plus, the double car garage provides practicality with space for two vehicles, while the unfinished basement offers extra storage options. This home presents an exceptional opportunity for comfortable living in a desirable locale with unbelievable walkability. (id:60365)
Property Details
| MLS® Number | C12574564 |
| Property Type | Single Family |
| Community Name | Humewood-Cedarvale |
| ParkingSpaceTotal | 2 |
Building
| BathroomTotal | 1 |
| BedroomsAboveGround | 3 |
| BedroomsTotal | 3 |
| Appliances | Dishwasher, Dryer, Microwave, Oven, Stove, Washer, Refrigerator |
| BasementDevelopment | Unfinished |
| BasementType | N/a (unfinished) |
| ConstructionStyleAttachment | Detached |
| CoolingType | Central Air Conditioning |
| ExteriorFinish | Brick |
| FlooringType | Laminate, Hardwood, Ceramic |
| FoundationType | Unknown |
| HeatingFuel | Natural Gas |
| HeatingType | Forced Air |
| StoriesTotal | 2 |
| SizeInterior | 1100 - 1500 Sqft |
| Type | House |
| UtilityWater | Municipal Water |
Parking
| Detached Garage | |
| Garage |
Land
| Acreage | No |
| Sewer | Sanitary Sewer |
| SizeDepth | 100 Ft |
| SizeFrontage | 25 Ft |
| SizeIrregular | 25 X 100 Ft |
| SizeTotalText | 25 X 100 Ft |
Rooms
| Level | Type | Length | Width | Dimensions |
|---|---|---|---|---|
| Second Level | Primary Bedroom | 4.37 m | 3.35 m | 4.37 m x 3.35 m |
| Second Level | Bedroom | 2.7 m | 2.57 m | 2.7 m x 2.57 m |
| Second Level | Bedroom | 4.191 m | 2.6 m | 4.191 m x 2.6 m |
| Main Level | Foyer | 4.32 m | 1.83 m | 4.32 m x 1.83 m |
| Main Level | Living Room | 4.12 m | 3.4 m | 4.12 m x 3.4 m |
| Main Level | Dining Room | 4.37 m | 2.74 m | 4.37 m x 2.74 m |
| Main Level | Kitchen | 4.37 m | 4 m | 4.37 m x 4 m |
| Main Level | Mud Room | 4.03 m | 1.14 m | 4.03 m x 1.14 m |
Izzy Stern
Salesperson
358 Davenport Road
Toronto, Ontario M5R 1K6

