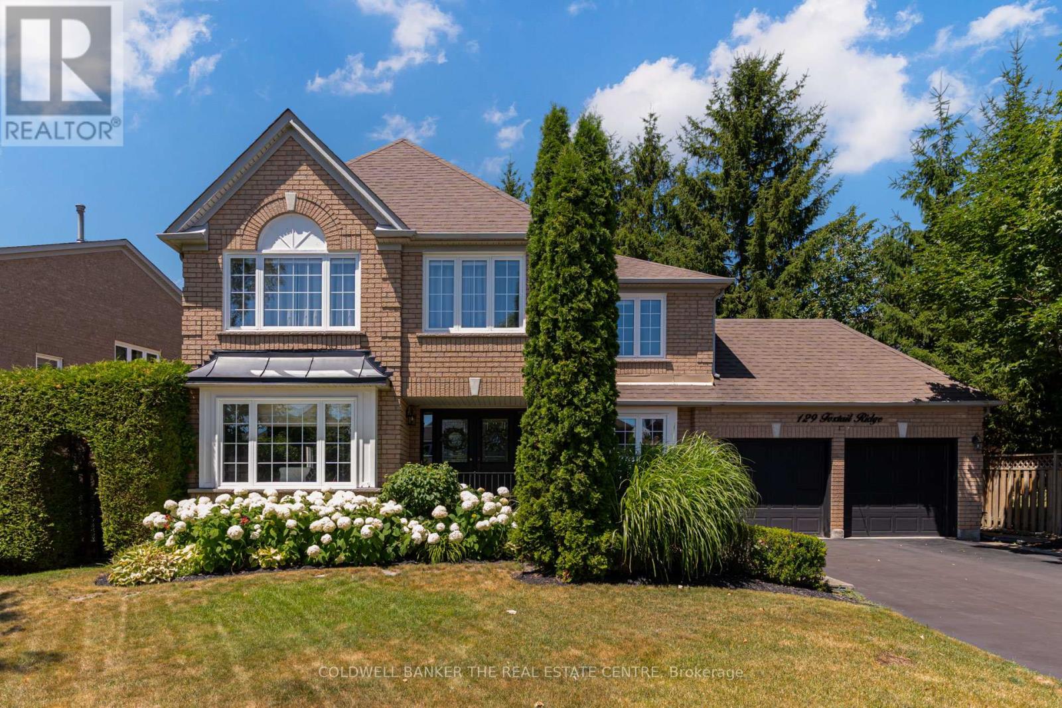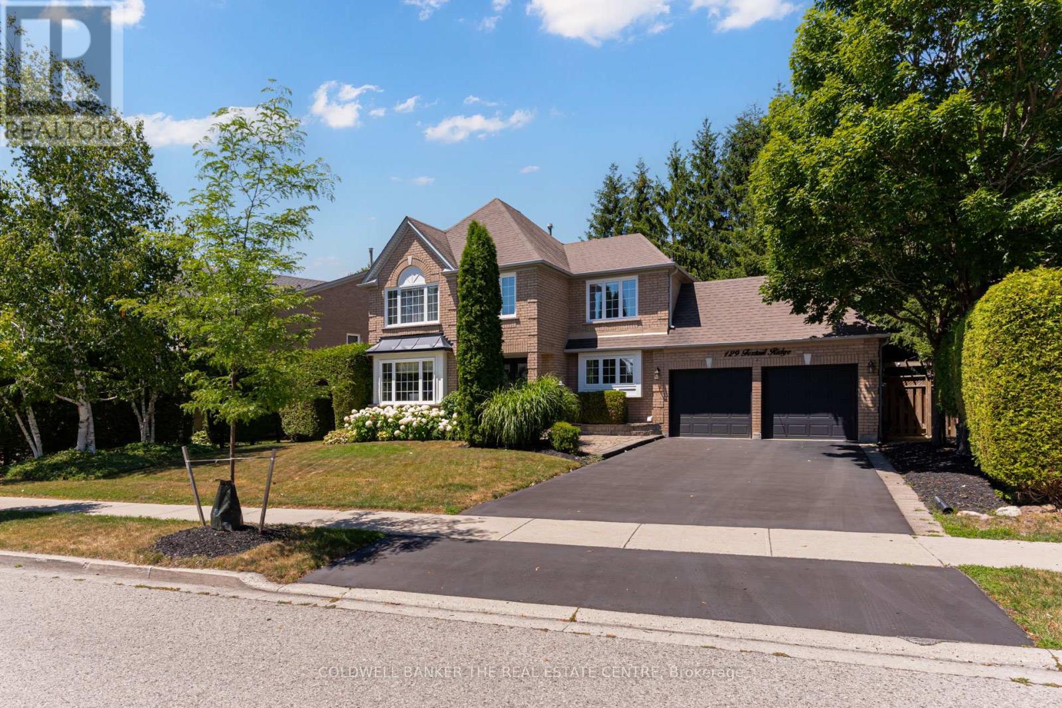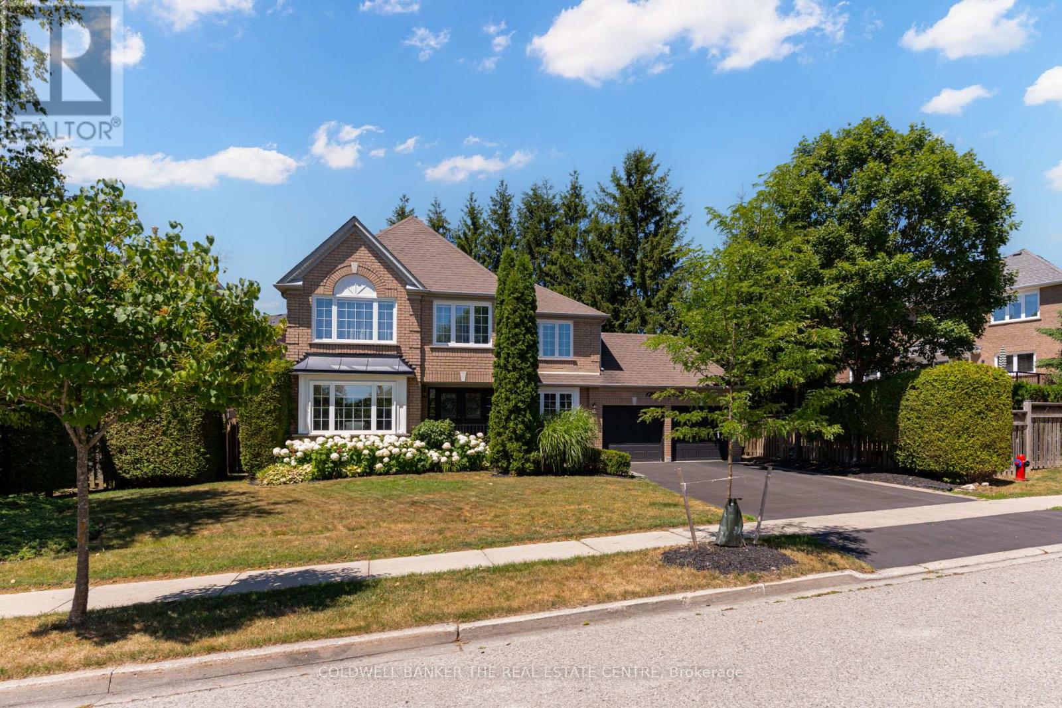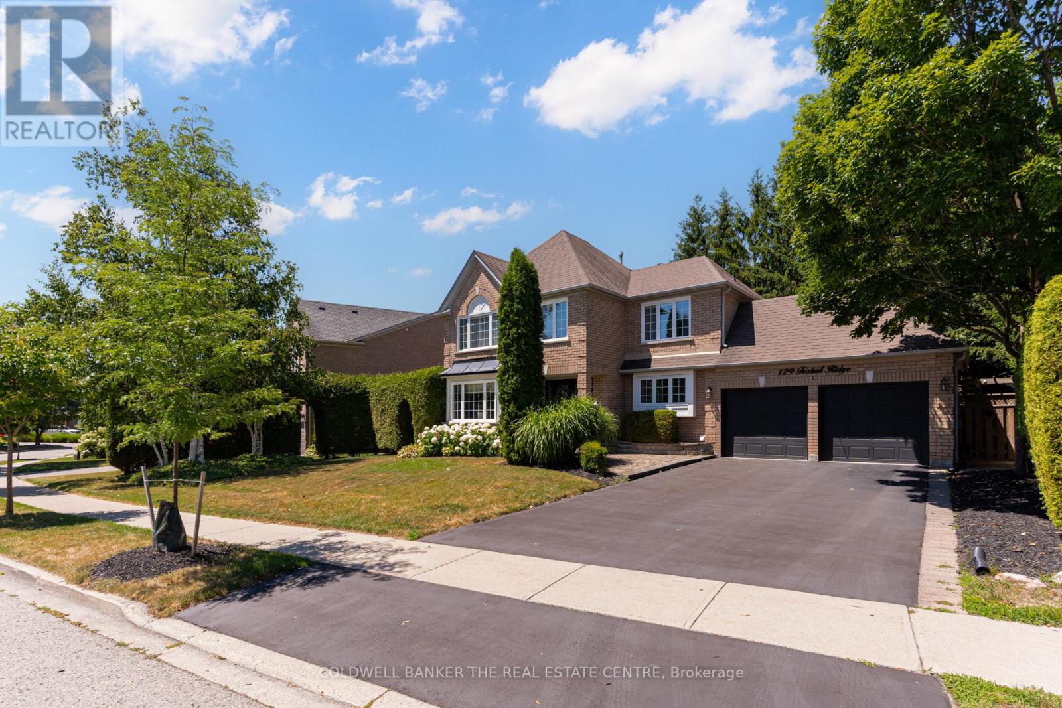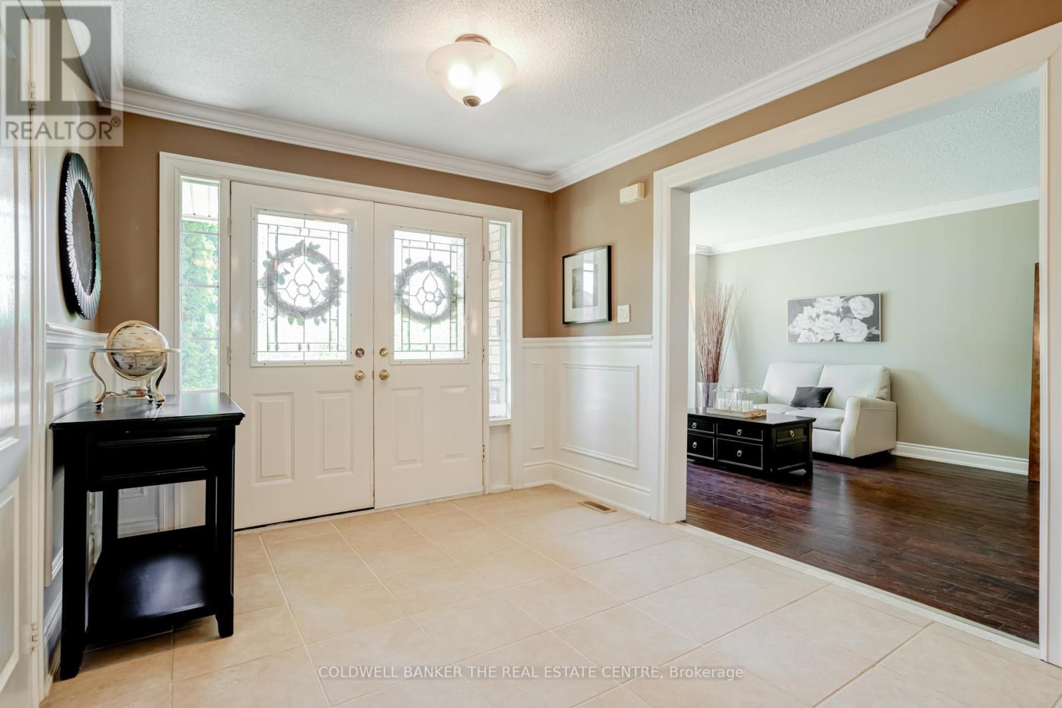129 Foxtail Ridge Newmarket, Ontario L3X 1Z2
$1,510,000
Discover unparalleled elegance in this 2-storey, all-brick masterpiece in Newmarket's coveted Armitage. Boasting an enviable 83-foot frontage on a premium oversized lot, this 4-bed, 3-bath residence redefines luxury. Step into a grand double-door foyer with a soaring 18-foot ceiling, semi-spiral oak staircase, and rich ceramic flooring, accented by wainscoting and a double coat closet. Thousands have been spent on meticulous upgrades throughout. The family-sized kitchen, a culinary dream, features granite countertops, a gas stove, an under-mounted sink and lighting, a pantry, two lazy susans, a wine rack, and an oversized breakfast island overlooking a private, fully landscaped backyard perfect for entertaining. It seamlessly flows into a family room graced by a floor-to-ceiling stone gas fireplace. The living and dining rooms, ideal for large gatherings, showcase warm bamboo flooring and cornice moulding, bathed in natural sunlight. A main floor laundry provides direct garage access. Upstairs, the oversized primary suite offers "his and hers" walk-in closets, a sitting area, and a fully renovated spa-like 4-piece ensuite with a pedestal tub, tempered glass shower, and quartz counter. All bedrooms are generously sized with ample closets and large windows. The second-floor 5-piece bathroom is also completely renovated. The basement, a blank canvas with rough-ins for a bathroom and a gas fireplace, awaits your creative touch. Outside, a private, fully fenced backyard sanctuary awaits, complete with mature trees, perennials, flagstone, river rock accents, a garden shed, a gas BBQ hookup, and a gazebo, an entertainer's dream. Nestled in a family-oriented neighbourhood, enjoy a short walk to Yonge Street and proximity to top schools, transit, parks, green space, golf courses, and abundant shopping. This home is more than a residence; it's a lifestyle. (id:60365)
Property Details
| MLS® Number | N12311384 |
| Property Type | Single Family |
| Community Name | Armitage |
| AmenitiesNearBy | Golf Nearby, Park, Public Transit, Schools |
| Features | Irregular Lot Size, Conservation/green Belt, Carpet Free |
| ParkingSpaceTotal | 6 |
| Structure | Shed |
Building
| BathroomTotal | 3 |
| BedroomsAboveGround | 4 |
| BedroomsTotal | 4 |
| Age | 31 To 50 Years |
| Amenities | Fireplace(s) |
| Appliances | Garage Door Opener Remote(s), Central Vacuum, Water Heater, Water Softener, All, Window Coverings |
| BasementDevelopment | Unfinished |
| BasementType | Full (unfinished) |
| ConstructionStyleAttachment | Detached |
| CoolingType | Central Air Conditioning |
| ExteriorFinish | Brick |
| FireProtection | Alarm System, Smoke Detectors |
| FireplacePresent | Yes |
| FireplaceTotal | 1 |
| FireplaceType | Insert |
| FlooringType | Ceramic, Bamboo, Laminate |
| FoundationType | Poured Concrete |
| HalfBathTotal | 1 |
| HeatingFuel | Natural Gas |
| HeatingType | Forced Air |
| StoriesTotal | 2 |
| SizeInterior | 2500 - 3000 Sqft |
| Type | House |
| UtilityWater | Municipal Water |
Parking
| Attached Garage | |
| Garage |
Land
| Acreage | No |
| FenceType | Fenced Yard |
| LandAmenities | Golf Nearby, Park, Public Transit, Schools |
| Sewer | Sanitary Sewer |
| SizeDepth | 111 Ft ,4 In |
| SizeFrontage | 89 Ft ,3 In |
| SizeIrregular | 89.3 X 111.4 Ft |
| SizeTotalText | 89.3 X 111.4 Ft |
| ZoningDescription | R1-e |
Rooms
| Level | Type | Length | Width | Dimensions |
|---|---|---|---|---|
| Second Level | Primary Bedroom | 6.13 m | 4.08 m | 6.13 m x 4.08 m |
| Second Level | Bedroom 2 | 4.12 m | 3.38 m | 4.12 m x 3.38 m |
| Second Level | Bedroom 3 | 3.68 m | 3.38 m | 3.68 m x 3.38 m |
| Second Level | Bedroom 4 | 3.71 m | 3.59 m | 3.71 m x 3.59 m |
| Main Level | Kitchen | 3.69 m | 3.048 m | 3.69 m x 3.048 m |
| Main Level | Eating Area | 3.99 m | 2.77 m | 3.99 m x 2.77 m |
| Main Level | Family Room | 3.35 m | 4.91 m | 3.35 m x 4.91 m |
| Main Level | Living Room | 4.93 m | 3.07 m | 4.93 m x 3.07 m |
| Main Level | Dining Room | 3.62 m | 3.07 m | 3.62 m x 3.07 m |
| Main Level | Laundry Room | 2.71 m | 1.82 m | 2.71 m x 1.82 m |
Utilities
| Cable | Installed |
| Electricity | Installed |
| Sewer | Installed |
https://www.realtor.ca/real-estate/28662064/129-foxtail-ridge-newmarket-armitage-armitage
Roy Cado
Salesperson
2162 Major Mackenzie Drive
Vaughan, Ontario L6A 1P7

