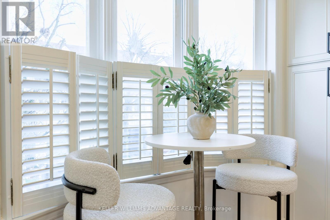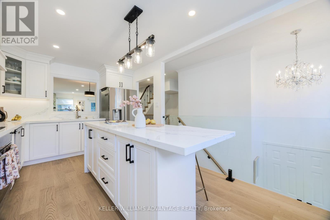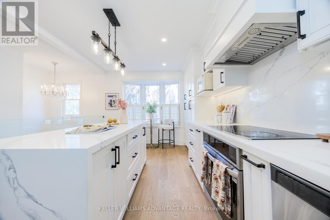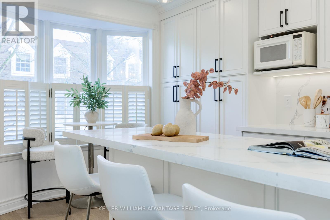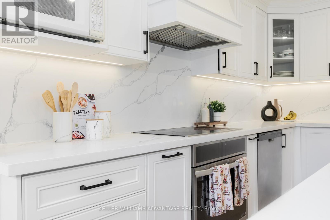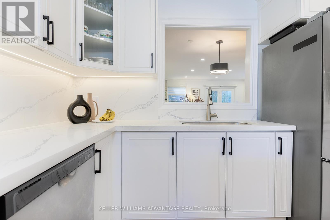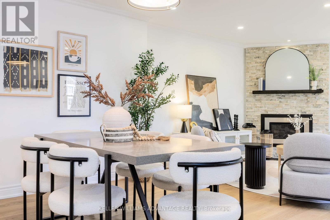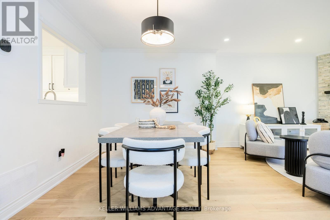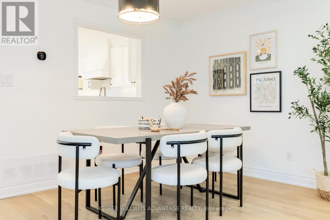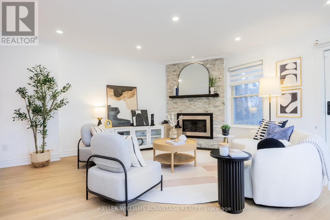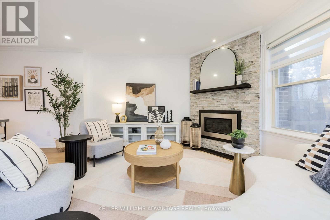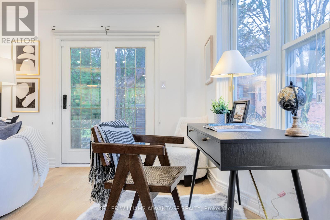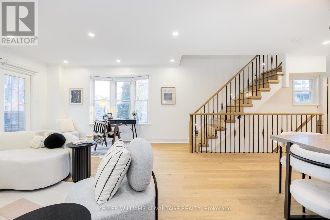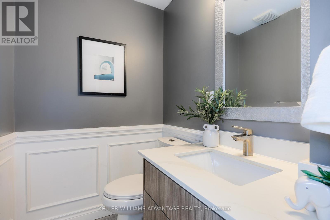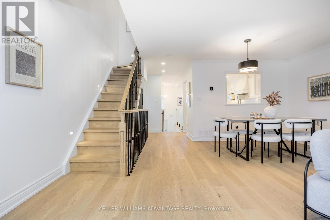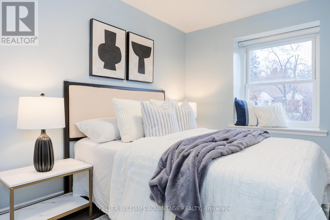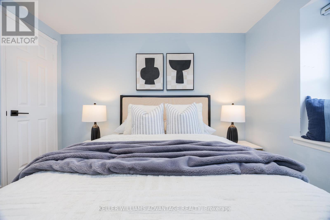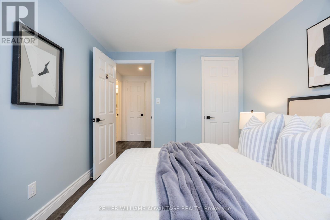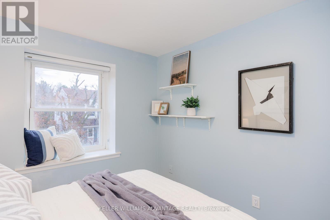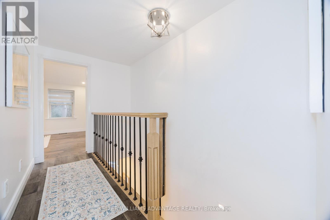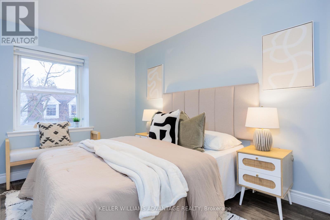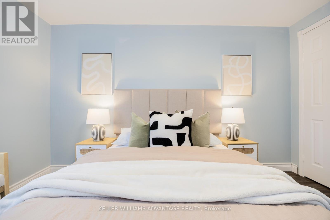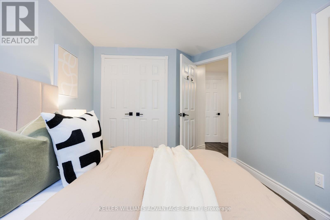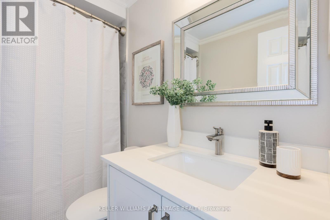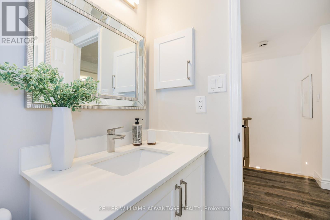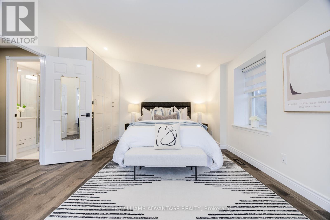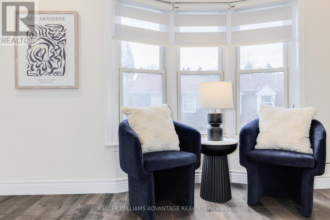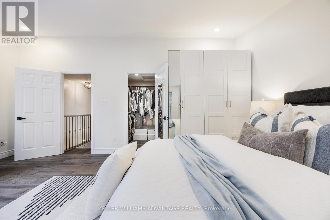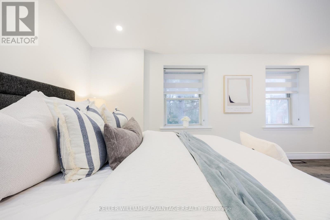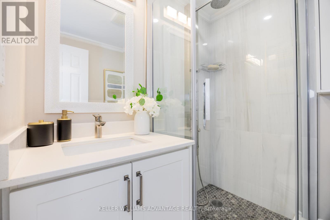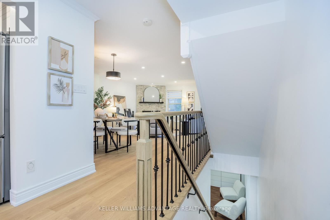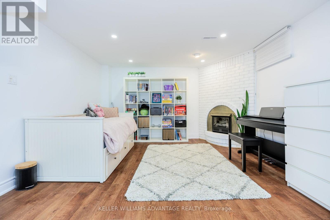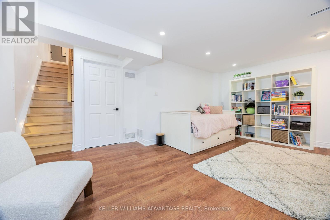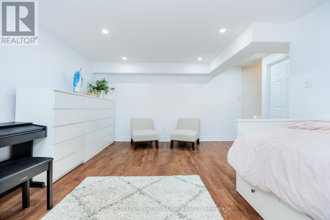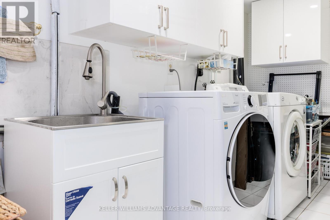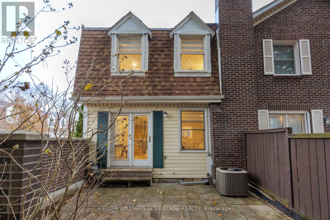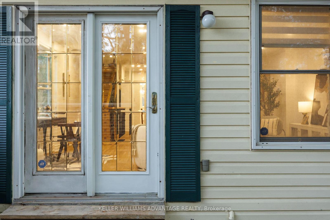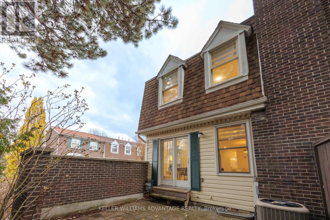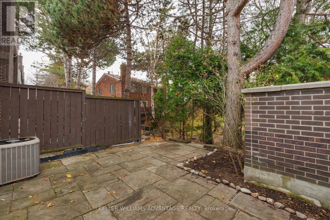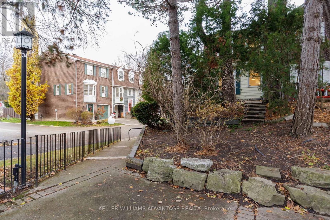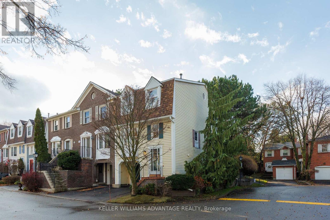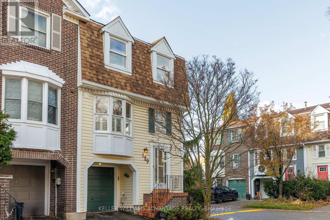129 Confederation Way Markham, Ontario L3T 5R4
$1,190,000Maintenance, Cable TV, Common Area Maintenance, Insurance, Parking, Water
$485 Monthly
Maintenance, Cable TV, Common Area Maintenance, Insurance, Parking, Water
$485 MonthlyWelcome to 129 Confederation Way! Move in Ready Top to Bottom Newly Renovated Home for your family! Well-maintained townhomes in heart of Old Thornhill Village. Newly Renovated, Modern and Spacious eat-in kitchen boasts stainless steel appliances, a breakfast bar, and plenty of natural light. The open-concept living and dining area is perfect for entertaining. Direct walkout to the private backyard ideal for work, play, or relaxation. Enjoy a generous sized backyard with Garden and Mature Trees backing onto Parkette. Upstairs, you'll find three generous bedrooms, including a serene primary bedroom with a renovated ensuite. Move In Ready Condition * Steps To Yonge/John * Short Walk To Future Subway * Renovated Kitchen(2024) * Fridge, Cooktop and Built In Oven (2024)* Renovated All Bathrooms and Laundry Room(2018) * New Custom Blinds (2019) * Partial New Roof - Gable Roof (2019) * Owned Hot Water Tank * NO Carpet * Smooth Ceiling * Great Schools * Floor Plan Available * Maintenance fees cover snow removal, landscaping, cable, internet and water, giving you peace of mind and low-maintenance living. (id:60365)
Open House
This property has open houses!
2:00 pm
Ends at:4:00 pm
2:00 pm
Ends at:4:00 pm
Property Details
| MLS® Number | N12582250 |
| Property Type | Single Family |
| Community Name | Thornhill |
| CommunityFeatures | Pets Allowed With Restrictions |
| ParkingSpaceTotal | 2 |
Building
| BathroomTotal | 3 |
| BedroomsAboveGround | 3 |
| BedroomsTotal | 3 |
| Amenities | Fireplace(s) |
| Appliances | Cooktop, Dishwasher, Dryer, Water Heater, Oven, Washer, Window Coverings, Refrigerator |
| BasementDevelopment | Finished |
| BasementType | N/a (finished) |
| CoolingType | Central Air Conditioning |
| ExteriorFinish | Vinyl Siding |
| FireplacePresent | Yes |
| FlooringType | Hardwood |
| HalfBathTotal | 1 |
| HeatingFuel | Natural Gas |
| HeatingType | Forced Air |
| StoriesTotal | 2 |
| SizeInterior | 1600 - 1799 Sqft |
| Type | Row / Townhouse |
Parking
| Garage |
Land
| Acreage | No |
Rooms
| Level | Type | Length | Width | Dimensions |
|---|---|---|---|---|
| Second Level | Primary Bedroom | 3.89 m | 5.92 m | 3.89 m x 5.92 m |
| Second Level | Bedroom 2 | 4.11 m | 2.76 m | 4.11 m x 2.76 m |
| Second Level | Bedroom 3 | 3.35 m | 2.71 m | 3.35 m x 2.71 m |
| Basement | Recreational, Games Room | 5.58 m | 4.6 m | 5.58 m x 4.6 m |
| Basement | Laundry Room | 5.61 m | 2.4 m | 5.61 m x 2.4 m |
| Main Level | Living Room | 4.41 m | 5.86 m | 4.41 m x 5.86 m |
| Main Level | Dining Room | 2.24 m | 4.35 m | 2.24 m x 4.35 m |
| Main Level | Kitchen | 5.55 m | 3.01 m | 5.55 m x 3.01 m |
https://www.realtor.ca/real-estate/29142875/129-confederation-way-markham-thornhill-thornhill
Alice Cho
Salesperson
1238 Queen St East Unit B
Toronto, Ontario M4L 1C3


